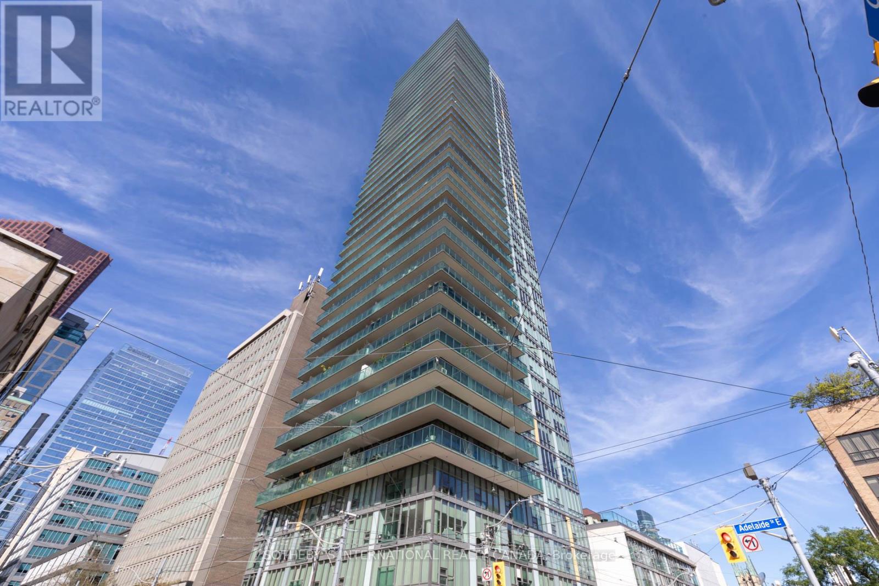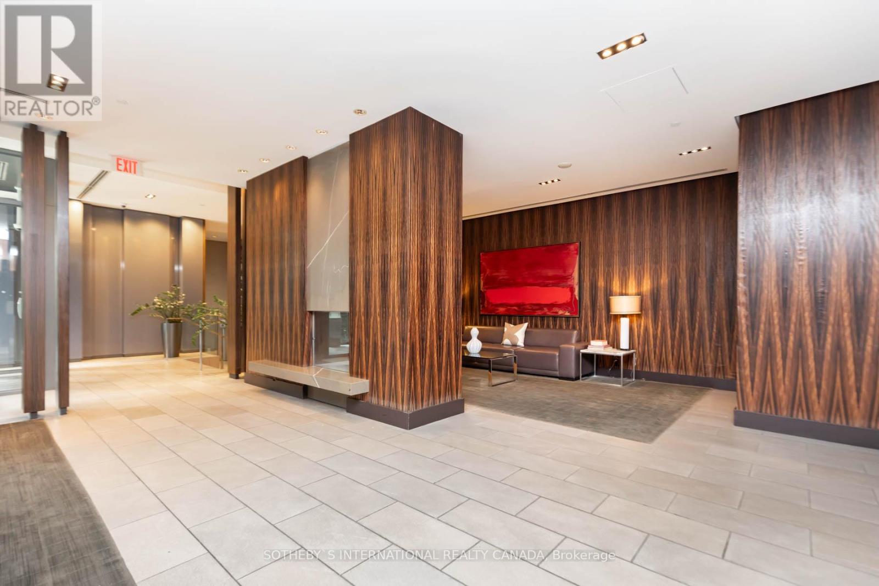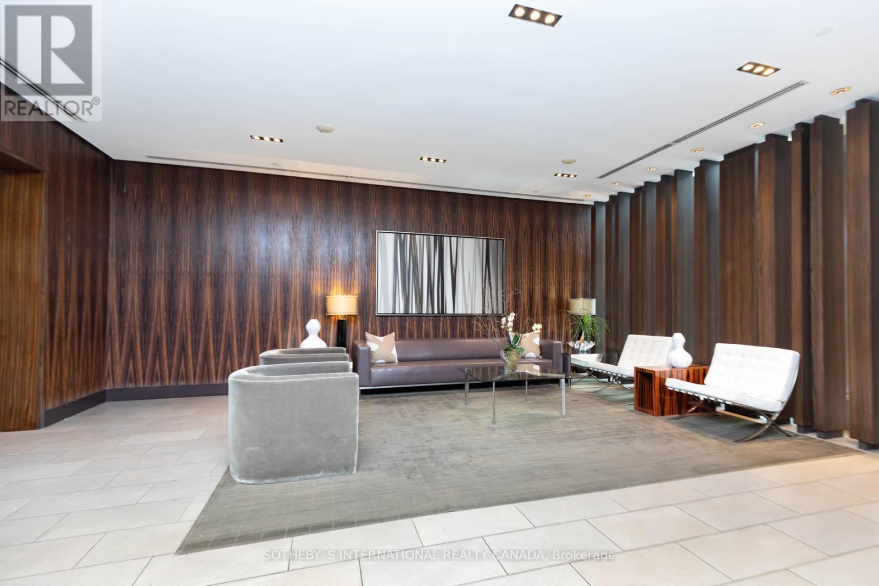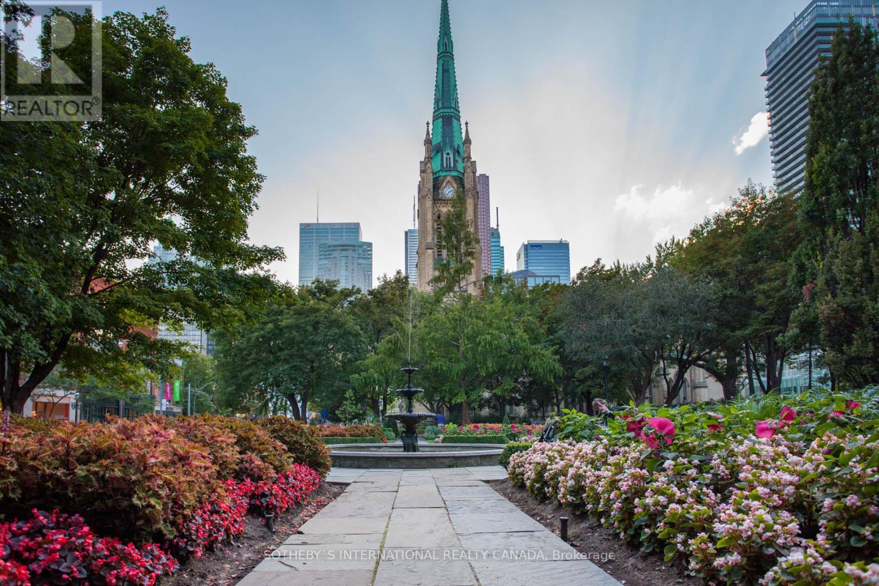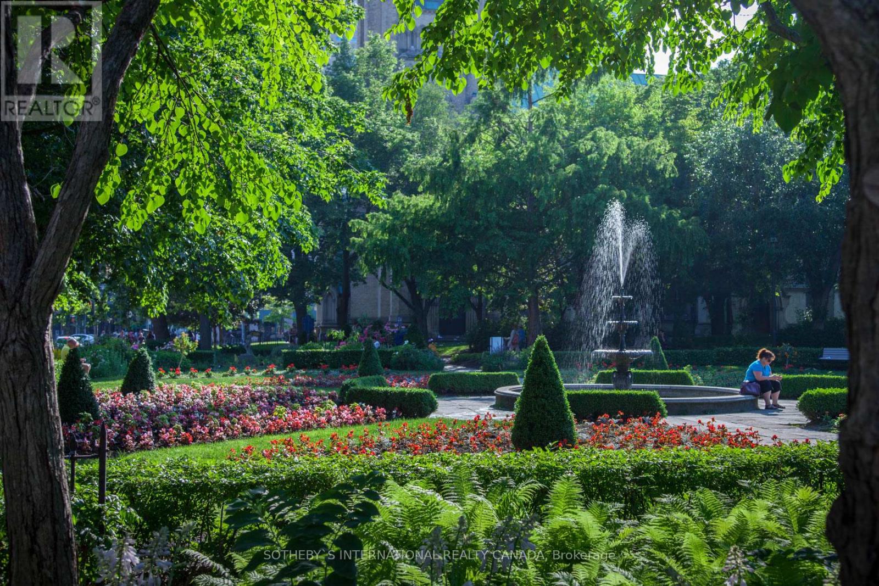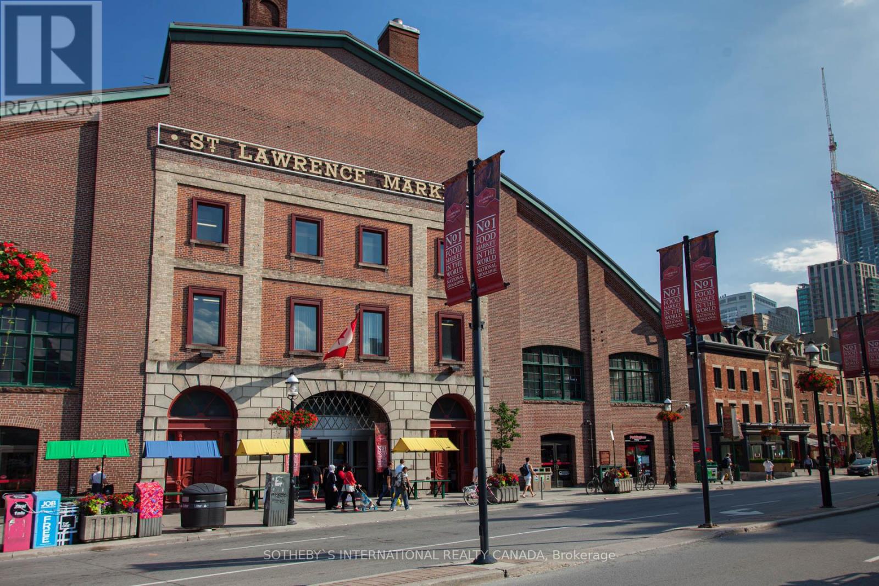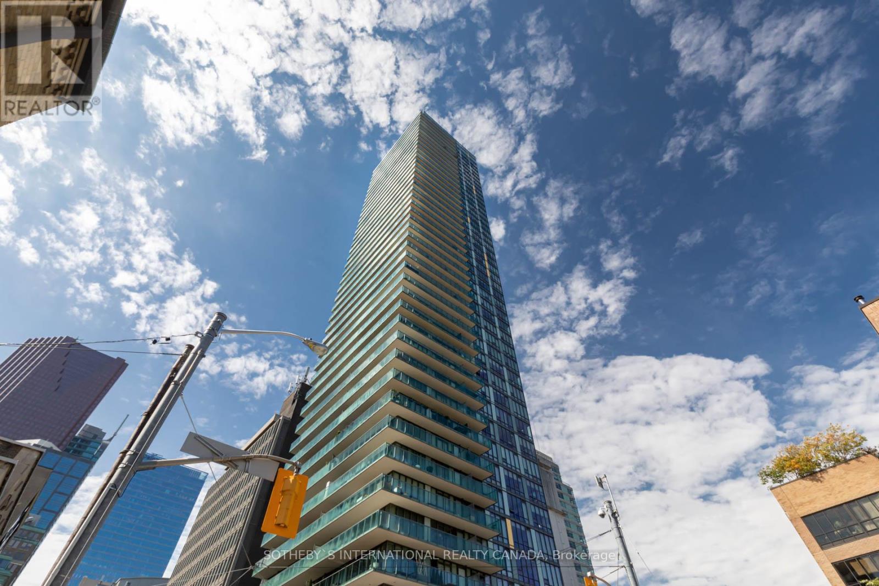609 - 33 Lombard Street Toronto (Church-Yonge Corridor), Ontario M5C 3H8
2 Bedroom
1 Bathroom
700 - 799 sqft
Central Air Conditioning
Heat Pump
$729,000Maintenance, Water, Common Area Maintenance, Parking, Insurance
$793.97 Monthly
Maintenance, Water, Common Area Maintenance, Parking, Insurance
$793.97 MonthlySunny South Exposure 2 Bedroom Suite in Spire! Both Bedrooms & Living Room Have Floor To Ceiling Windows And A Split Bedroom Layout For Privacy,Or A Very Quick Commute To The Home Office. The Large Open Balcony Offers Plenty of Room For An Extra 3 Season Living Space With A Clear View of the St. James Cathedral. Spire Has One Of the Best Urban Locations Conveniently Located in the St. Lawrence Market Neighourhood, easy walking distance to Subway, Financial District, Eaton Centre, Restaurants, and Cafes (id:55499)
Property Details
| MLS® Number | C12086189 |
| Property Type | Single Family |
| Community Name | Church-Yonge Corridor |
| Community Features | Pet Restrictions |
| Features | Balcony, In Suite Laundry |
| Parking Space Total | 1 |
Building
| Bathroom Total | 1 |
| Bedrooms Above Ground | 2 |
| Bedrooms Total | 2 |
| Age | 11 To 15 Years |
| Amenities | Visitor Parking, Party Room, Exercise Centre, Security/concierge, Separate Heating Controls |
| Appliances | Blinds, Dishwasher, Dryer, Stove, Washer, Refrigerator |
| Cooling Type | Central Air Conditioning |
| Exterior Finish | Concrete |
| Heating Fuel | Electric |
| Heating Type | Heat Pump |
| Size Interior | 700 - 799 Sqft |
| Type | Apartment |
Parking
| Underground | |
| Garage |
Land
| Acreage | No |
Rooms
| Level | Type | Length | Width | Dimensions |
|---|---|---|---|---|
| Main Level | Living Room | 4.6 m | 3.64 m | 4.6 m x 3.64 m |
| Main Level | Dining Room | 4.6 m | 3.64 m | 4.6 m x 3.64 m |
| Main Level | Kitchen | 2.6 m | 2.65 m | 2.6 m x 2.65 m |
| Main Level | Bedroom | 464 m | 3 m | 464 m x 3 m |
| Main Level | Bedroom 2 | 3.2 m | 3.44 m | 3.2 m x 3.44 m |
Interested?
Contact us for more information

