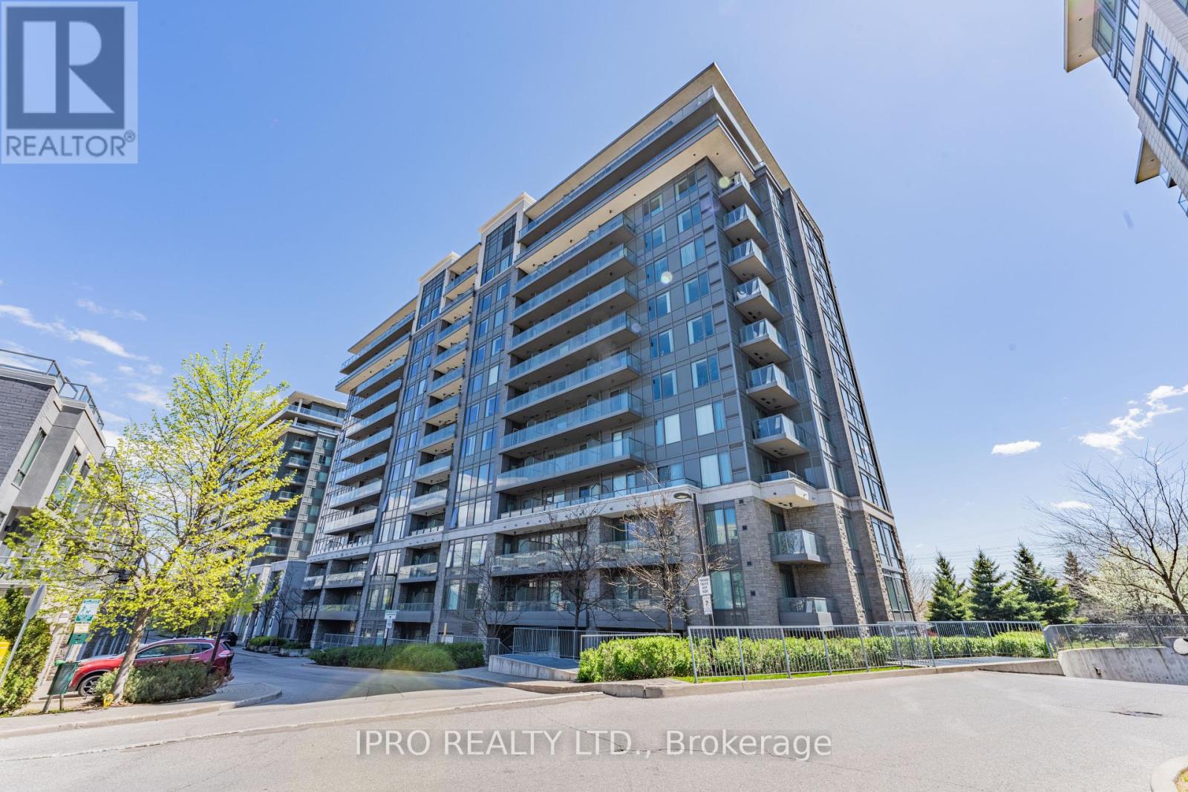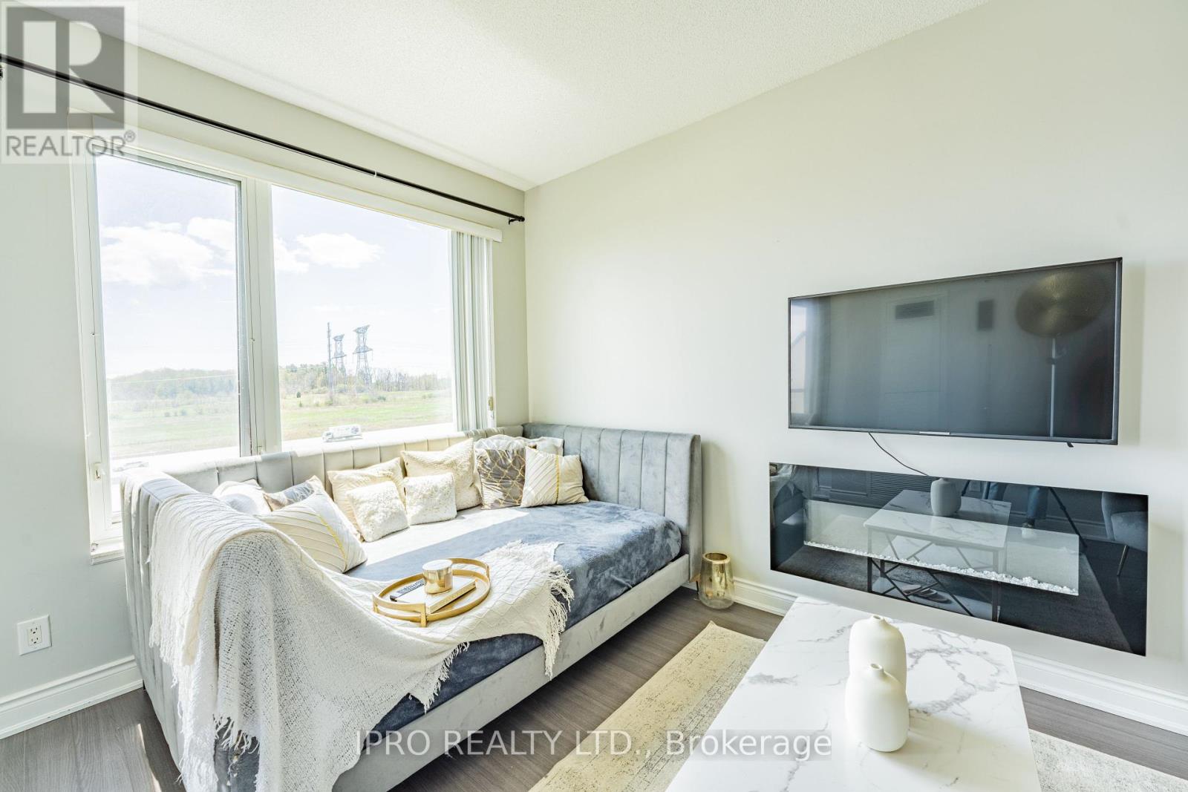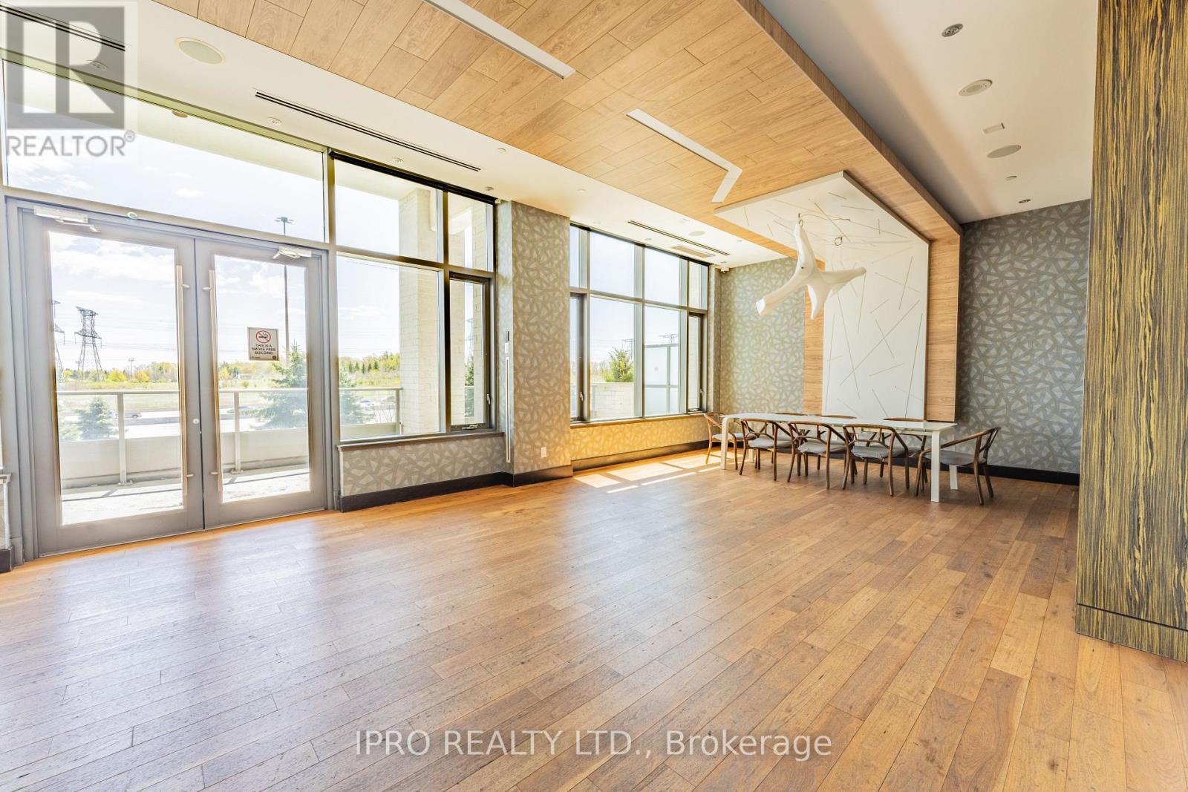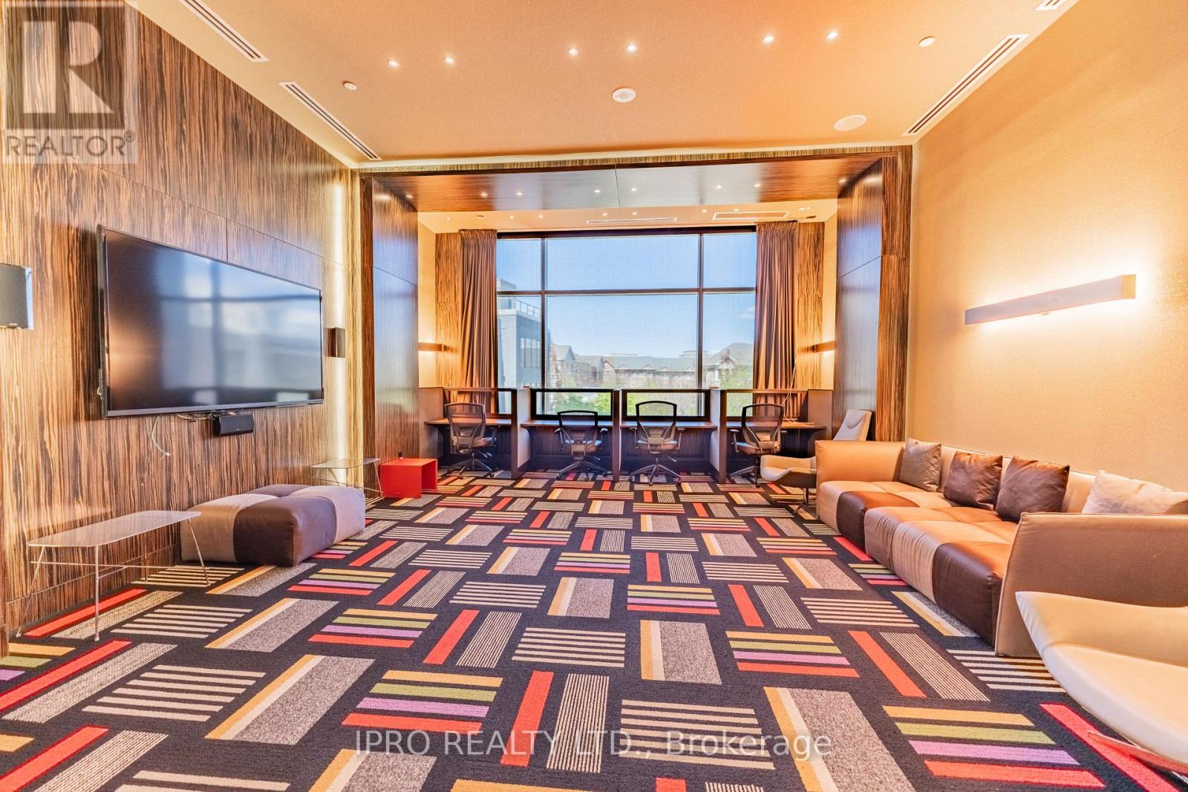609 - 277 South Park Road Markham (Commerce Valley), Ontario L3T 0B7
$499,000Maintenance, Heat, Common Area Maintenance, Insurance, Parking
$493.58 Monthly
Maintenance, Heat, Common Area Maintenance, Insurance, Parking
$493.58 MonthlyWelcome To This High Demand, Prestigious Condos Of Eden Park II. Open Concept L+L Unit With Lots Of Natural Lights Coming From The Floor To Ceiling Windows All Day With Unobstructed Views Of The South. 9 Ft Ceilings, Upgraded Kitchen W/Large Center Island & S/S Appliances And Full Cabinetry For All Your Cooking! Large, Functional And Open Concept Living Room With It's Walk-Out To The Terrace For All Your Family Gatherings. Full Size Den Can Be Used As 2nd Br Or A Beautiful Home Office. 24 Hours Concierge, Guest Room, Gym & Indoor Pool, Party Room&. Meeting Room. Immaculately Maintained, Move-In Condition. Superb Location Close To Transit (Viva), Hwy 404/407, Shops, Parks & Restaurants. This Is Your Next Home! (id:55499)
Property Details
| MLS® Number | N12141242 |
| Property Type | Single Family |
| Community Name | Commerce Valley |
| Community Features | Pet Restrictions |
| Features | Balcony, Carpet Free, In Suite Laundry |
| Parking Space Total | 1 |
Building
| Bathroom Total | 1 |
| Bedrooms Above Ground | 1 |
| Bedrooms Below Ground | 1 |
| Bedrooms Total | 2 |
| Amenities | Security/concierge, Exercise Centre, Party Room, Sauna, Visitor Parking, Storage - Locker |
| Appliances | Oven - Built-in, Range, Dishwasher, Dryer, Stove, Washer, Window Coverings, Refrigerator |
| Cooling Type | Central Air Conditioning |
| Exterior Finish | Concrete |
| Fire Protection | Alarm System, Smoke Detectors |
| Flooring Type | Tile, Laminate |
| Foundation Type | Concrete, Block |
| Heating Fuel | Natural Gas |
| Heating Type | Forced Air |
| Size Interior | 600 - 699 Sqft |
| Type | Apartment |
Parking
| Underground | |
| Garage |
Land
| Acreage | No |
Rooms
| Level | Type | Length | Width | Dimensions |
|---|---|---|---|---|
| Flat | Foyer | 1.62 m | 0.76 m | 1.62 m x 0.76 m |
| Flat | Living Room | 6.5 m | 3.3 m | 6.5 m x 3.3 m |
| Flat | Dining Room | 6.5 m | 3.3 m | 6.5 m x 3.3 m |
| Flat | Kitchen | 3.2 m | 3 m | 3.2 m x 3 m |
| Flat | Primary Bedroom | 3.5 m | 3 m | 3.5 m x 3 m |
| Flat | Den | 3 m | 2.2 m | 3 m x 2.2 m |
Interested?
Contact us for more information



































