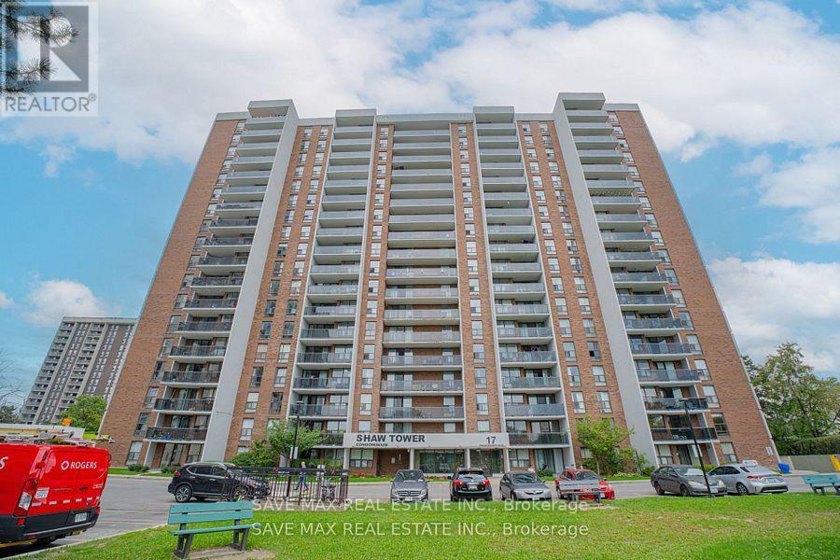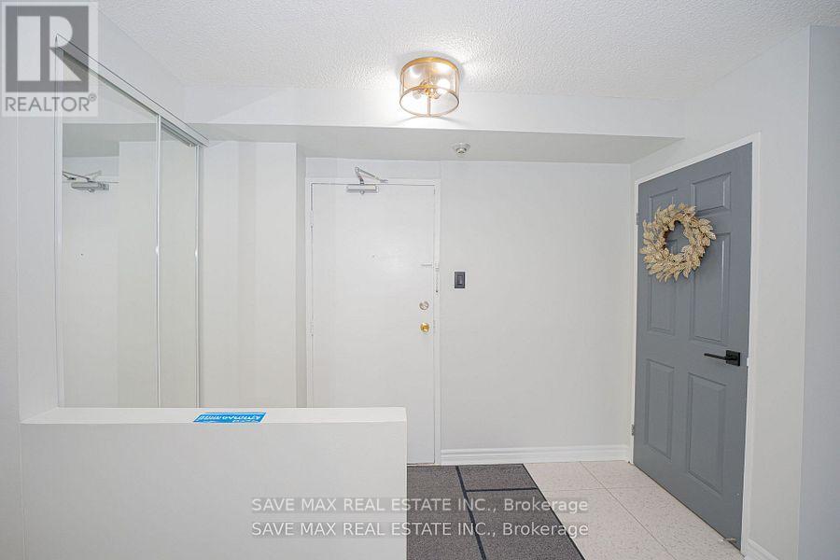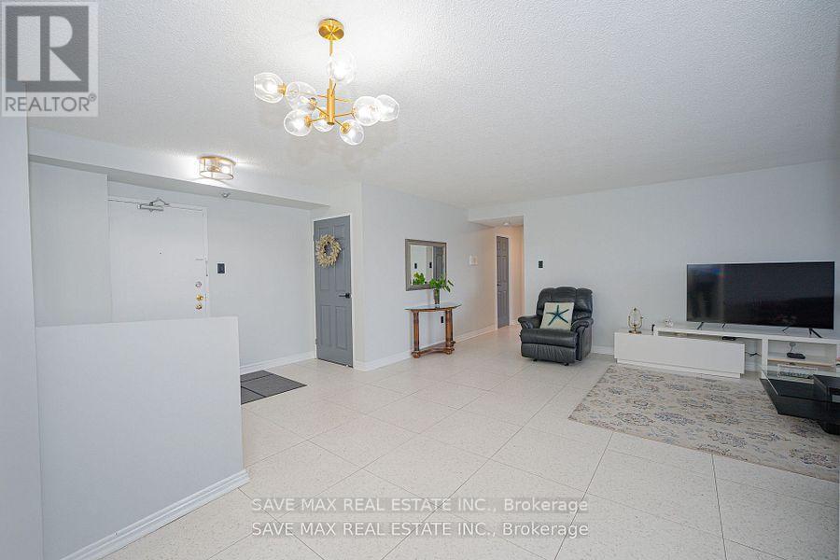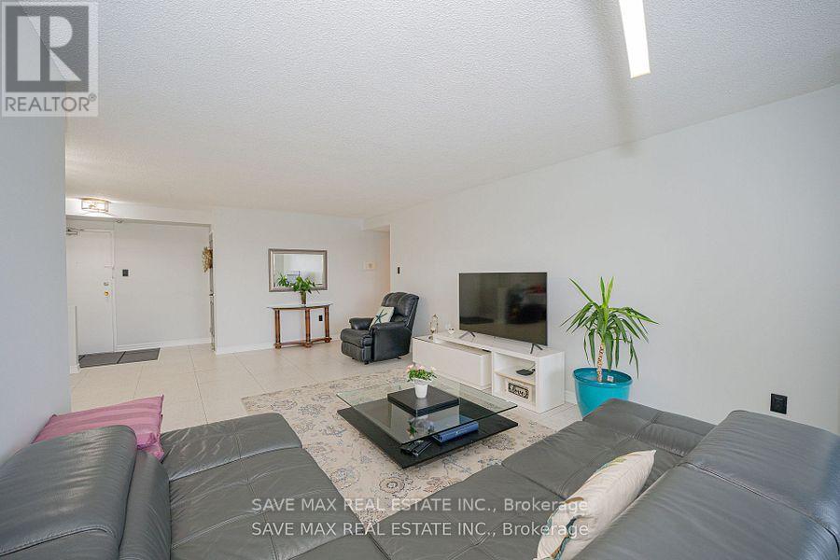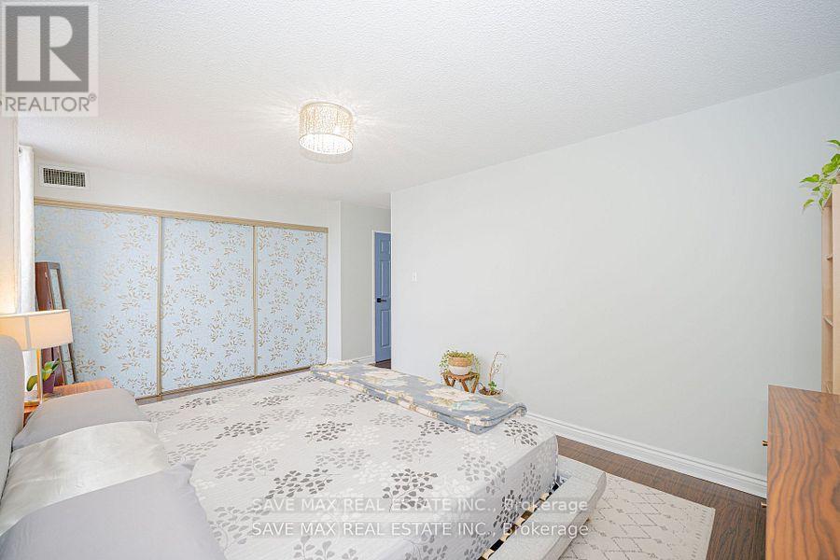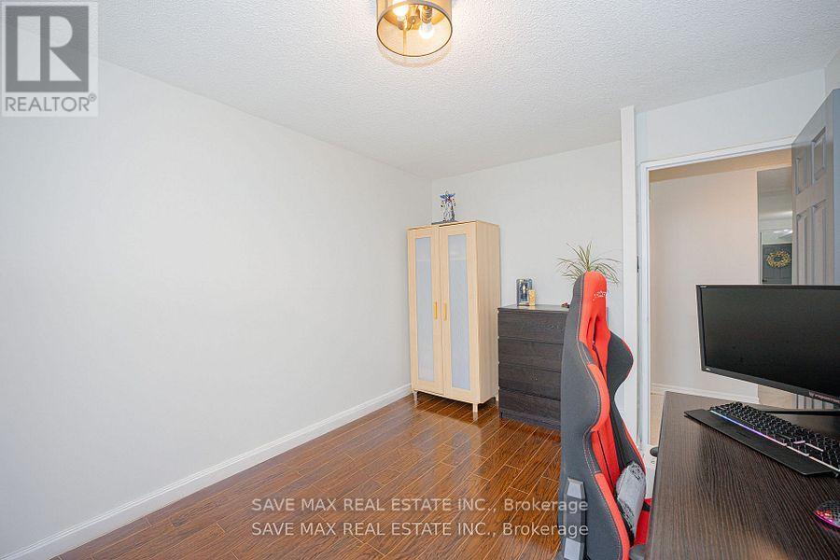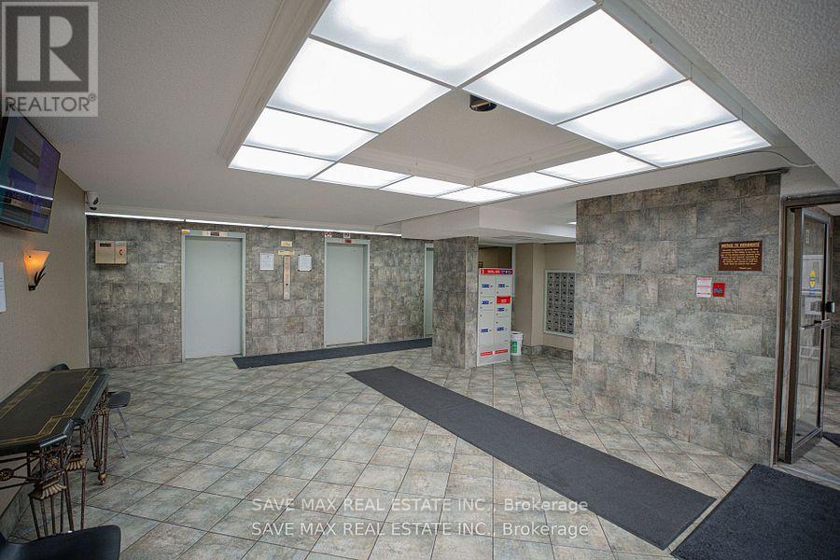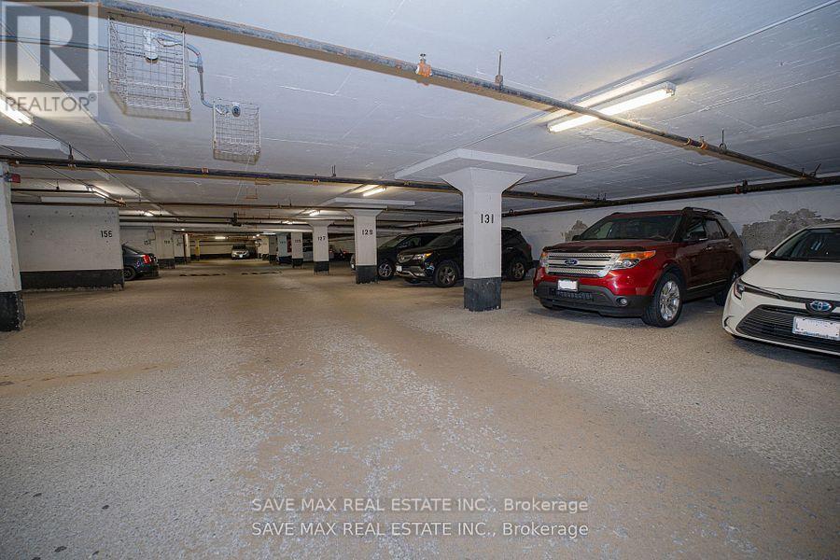3 Bedroom
2 Bathroom
1200 - 1399 sqft
Outdoor Pool
Central Air Conditioning, Air Exchanger
$2,950 Monthly
**Spacious 3-Bedroom, 2-Bath Upgraded Condo All Utilities Included!**This bright and beautifully upgraded 3-bedroom, 2-bath unit is perfect for families or professional couples seeking comfort, convenience, and space.**Unit Features:*** Granite kitchen countertops* En-suite laundry* Huge living room with plenty of natural sunlight* Recently upgraded: new flooring, cabinets, appliances, windows, and balcony* Large private balcony with a beautiful park view**All Utilities Included:*** Heat, hydro, and water no extra bills!**Building Amenities:*** Swimming pool* Party room* Laundry room* Secure, well-maintained building**Prime Location:*** Steps from grocery stores, Bramalea City Centre, Brampton Transit Hub, GO Station* Close to top-rated schools, Chinguacousy Park, doctor and dentist offices, and more* Everything you need is within easy reach! (id:55499)
Property Details
|
MLS® Number
|
W12122835 |
|
Property Type
|
Single Family |
|
Community Name
|
Queen Street Corridor |
|
Amenities Near By
|
Park, Place Of Worship, Public Transit, Schools |
|
Community Features
|
Pet Restrictions, Community Centre |
|
Features
|
Balcony, Carpet Free, In Suite Laundry |
|
Parking Space Total
|
2 |
|
Pool Type
|
Outdoor Pool |
Building
|
Bathroom Total
|
2 |
|
Bedrooms Above Ground
|
3 |
|
Bedrooms Total
|
3 |
|
Age
|
31 To 50 Years |
|
Amenities
|
Party Room, Visitor Parking |
|
Appliances
|
Garage Door Opener Remote(s), Intercom, Dishwasher, Dryer, Stove, Washer, Window Coverings, Refrigerator |
|
Cooling Type
|
Central Air Conditioning, Air Exchanger |
|
Exterior Finish
|
Brick, Concrete |
|
Flooring Type
|
Laminate, Ceramic |
|
Half Bath Total
|
1 |
|
Size Interior
|
1200 - 1399 Sqft |
|
Type
|
Apartment |
Parking
Land
|
Acreage
|
No |
|
Land Amenities
|
Park, Place Of Worship, Public Transit, Schools |
Rooms
| Level |
Type |
Length |
Width |
Dimensions |
|
Flat |
Primary Bedroom |
5.25 m |
3.38 m |
5.25 m x 3.38 m |
|
Flat |
Bedroom 2 |
3.91 m |
3.04 m |
3.91 m x 3.04 m |
|
Flat |
Bedroom 3 |
3.41 m |
3.41 m |
3.41 m x 3.41 m |
|
Flat |
Living Room |
7.02 m |
6.19 m |
7.02 m x 6.19 m |
|
Flat |
Kitchen |
4.09 m |
0.37 m |
4.09 m x 0.37 m |
|
Flat |
Foyer |
2.89 m |
0.97 m |
2.89 m x 0.97 m |
|
Flat |
Laundry Room |
2.74 m |
0.16 m |
2.74 m x 0.16 m |
|
Flat |
Bathroom |
2.41 m |
1.48 m |
2.41 m x 1.48 m |
|
Flat |
Bathroom |
1.82 m |
0.91 m |
1.82 m x 0.91 m |
https://www.realtor.ca/real-estate/28257094/609-17-knightsbridge-road-brampton-queen-street-corridor-queen-street-corridor

