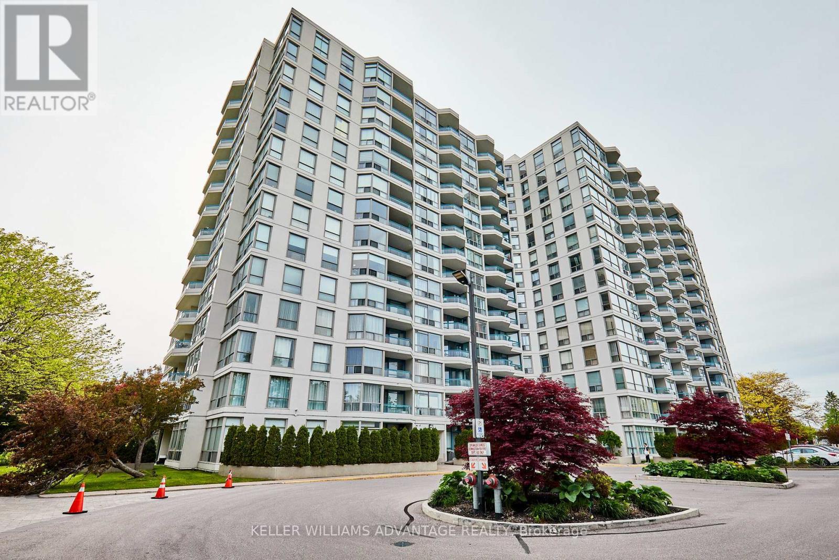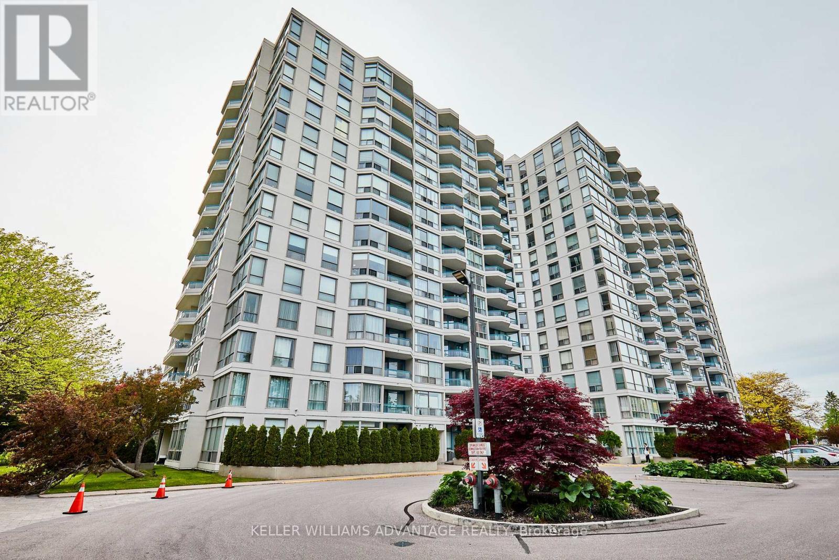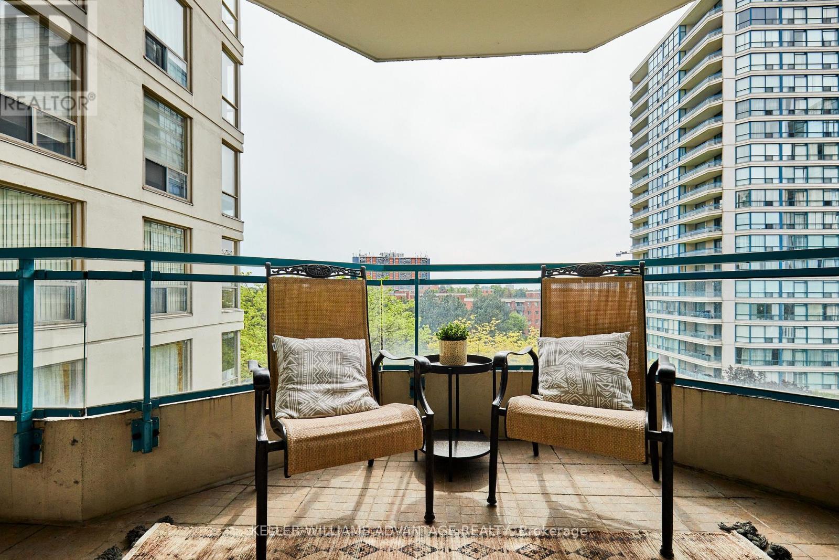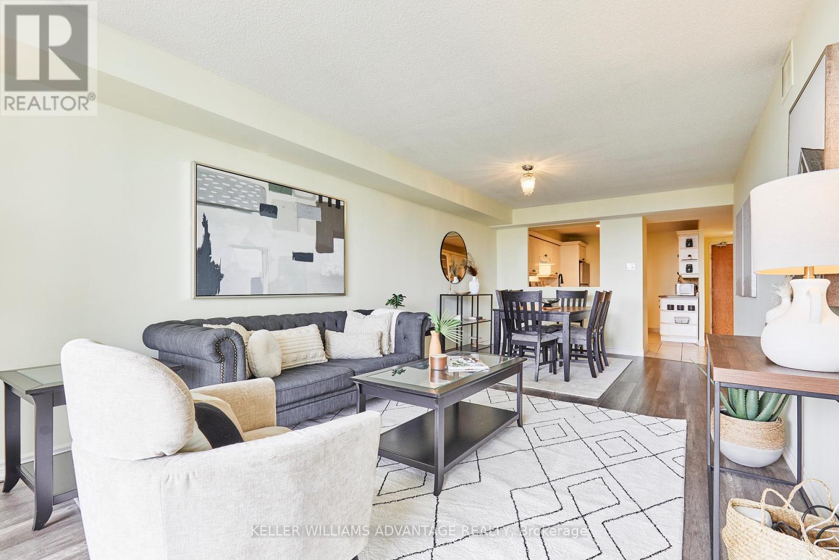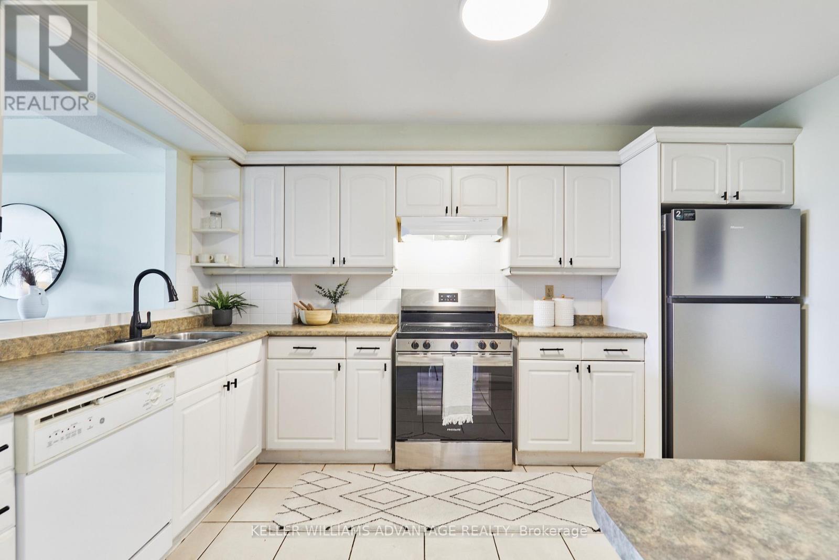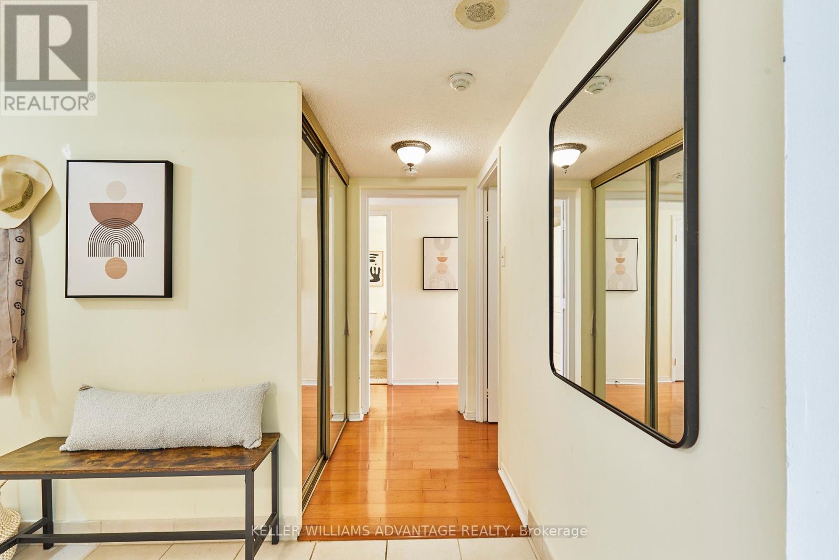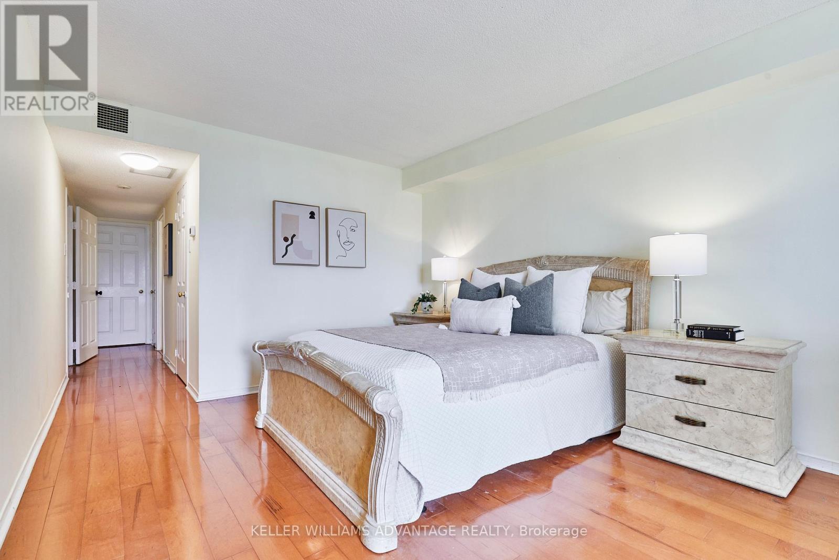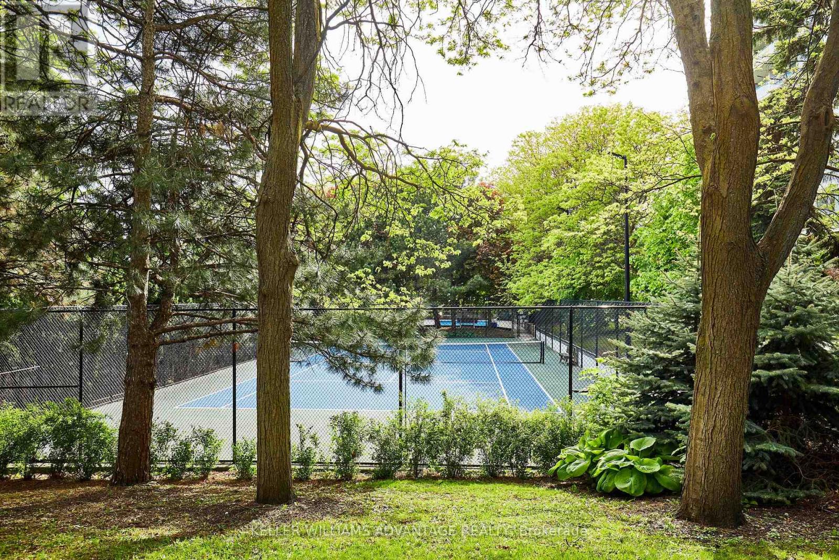608 - 4727 Sheppard Avenue E Toronto (Agincourt South-Malvern West), Ontario M1S 5B3
$590,000Maintenance, Water, Common Area Maintenance, Insurance, Parking
$847 Monthly
Maintenance, Water, Common Area Maintenance, Insurance, Parking
$847 MonthlyLive Smart at Rivera Club Condos! Step into this spacious, west-facing 2-bedroom + solarium unit designed for modern living - Over 1200 sqft! Enjoy a sunlit open-concept living room/dining room layout, updated laminate flooring throughout, and a spacious balcony perfect for relaxing afternoons. The kitchen offers ample cupboard space, a built-in work area, stainless steel appliances, and a pass-through. The primary boasts a walk-in closet and a private 4-piece ensuite, while the second bedroom features floor-to-ceiling windows and overlooks the versatile solarium that's ideal for a stylish home office or cozy lounge. Ensuite laundry adds everyday convenience, and enjoy the added bonus of an underground parking space! Experience resort-style amenities such as a 24/7 concierge, indoor/outdoor pools, sauna, squash & tennis courts, and more. Unbeatable location - Steps to Scarborough Town Centre, minutes to Hwy 401, TTC, Agincourt GO, and walking distance to the future McCowan & Sheppard subway. Stylish, functional, and move-in ready. This is condo living done right. (id:55499)
Property Details
| MLS® Number | E12179328 |
| Property Type | Single Family |
| Community Name | Agincourt South-Malvern West |
| Community Features | Pet Restrictions |
| Features | Balcony, Carpet Free |
| Parking Space Total | 1 |
| Pool Type | Outdoor Pool, Indoor Pool |
| Structure | Tennis Court |
Building
| Bathroom Total | 2 |
| Bedrooms Above Ground | 2 |
| Bedrooms Below Ground | 1 |
| Bedrooms Total | 3 |
| Amenities | Exercise Centre, Sauna |
| Appliances | All, Dishwasher, Dryer, Hood Fan, Stove, Washer, Refrigerator |
| Cooling Type | Central Air Conditioning |
| Exterior Finish | Concrete |
| Flooring Type | Laminate, Tile |
| Heating Fuel | Electric |
| Heating Type | Forced Air |
| Size Interior | 1200 - 1399 Sqft |
| Type | Apartment |
Parking
| Underground | |
| Garage |
Land
| Acreage | No |
Rooms
| Level | Type | Length | Width | Dimensions |
|---|---|---|---|---|
| Flat | Living Room | 4.59 m | 3.45 m | 4.59 m x 3.45 m |
| Flat | Dining Room | 2.9 m | 3.45 m | 2.9 m x 3.45 m |
| Flat | Kitchen | 3.98 m | 3.12 m | 3.98 m x 3.12 m |
| Flat | Solarium | 2.96 m | 2.67 m | 2.96 m x 2.67 m |
| Flat | Primary Bedroom | 6.69 m | 3.42 m | 6.69 m x 3.42 m |
| Flat | Bedroom 2 | 4.96 m | 2.69 m | 4.96 m x 2.69 m |
Interested?
Contact us for more information

