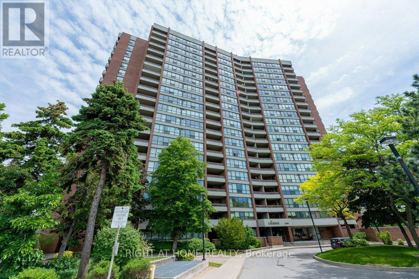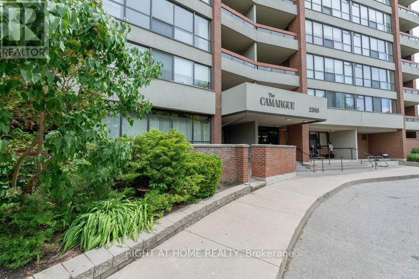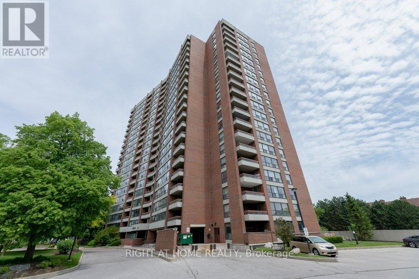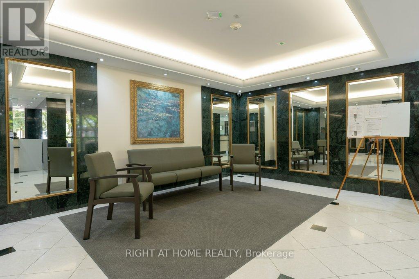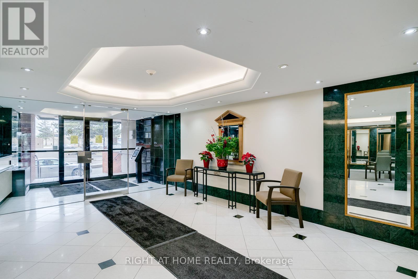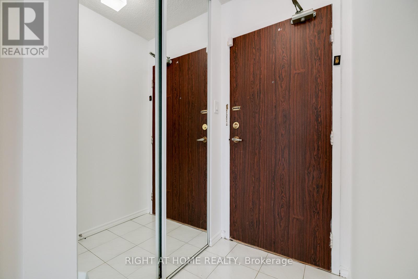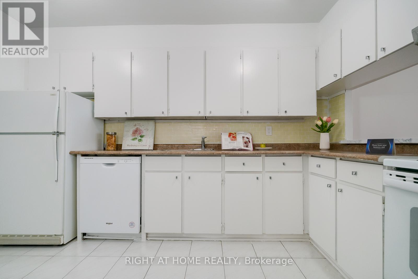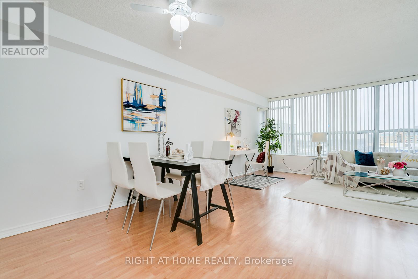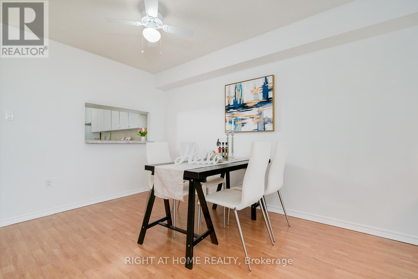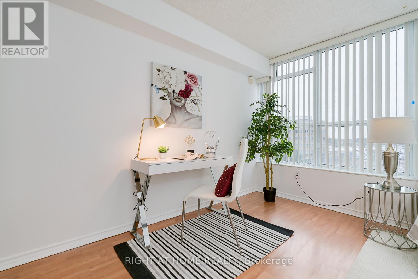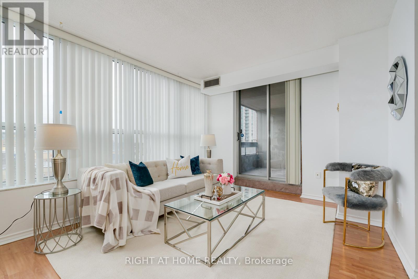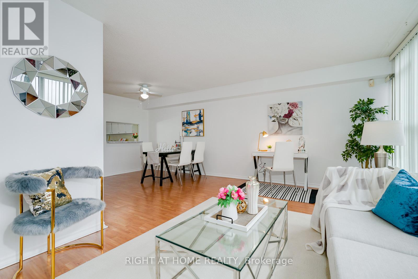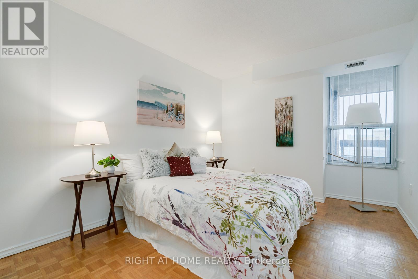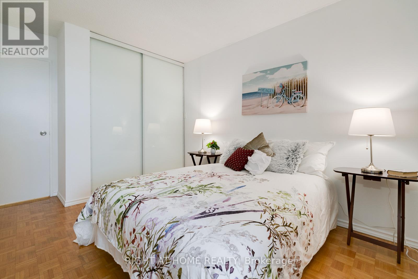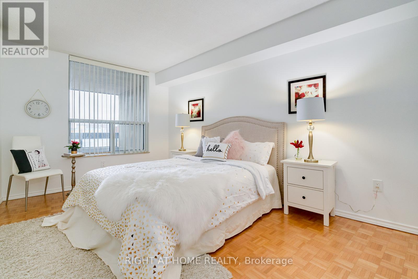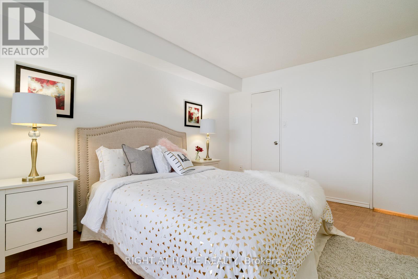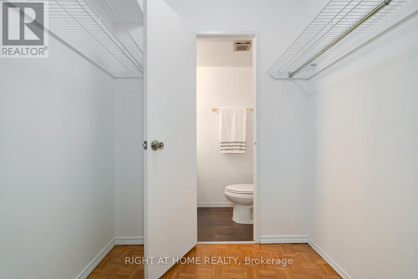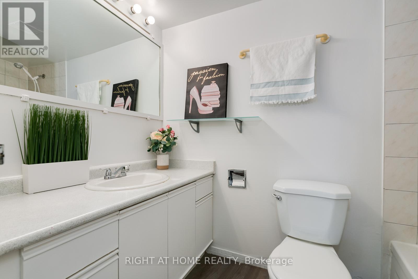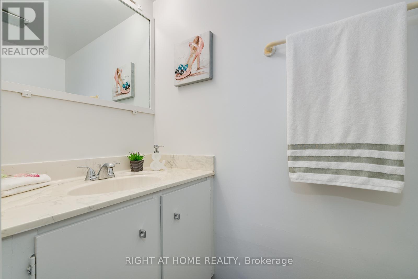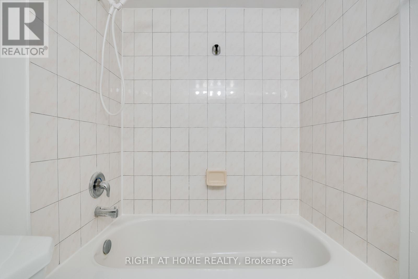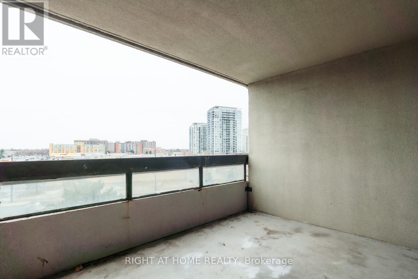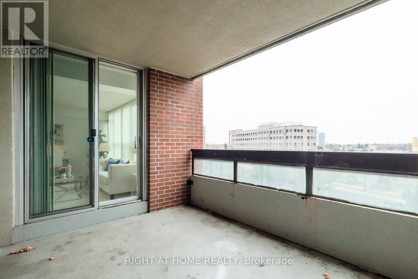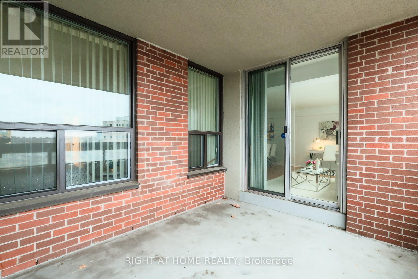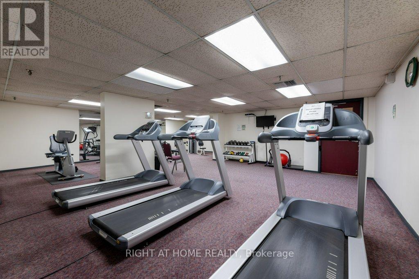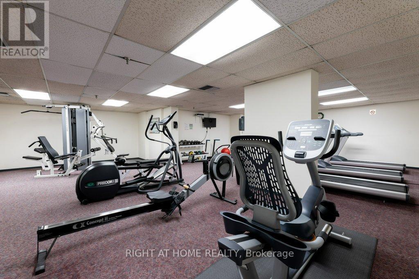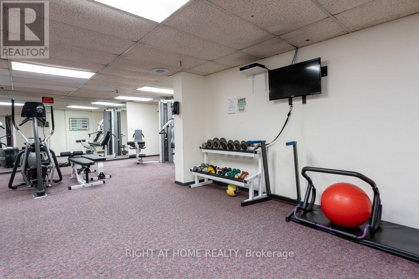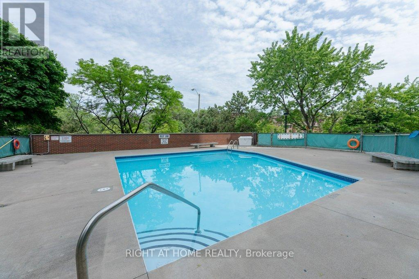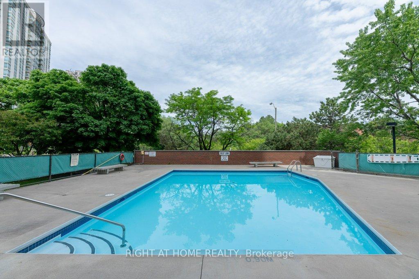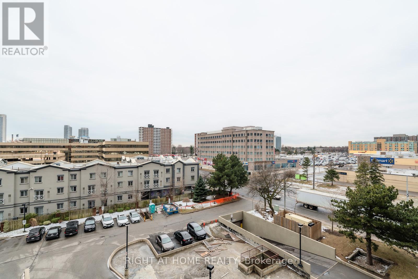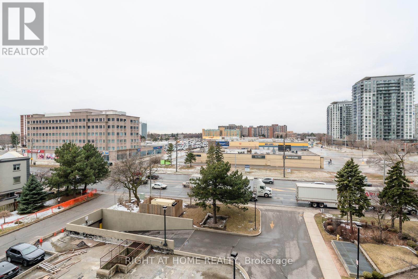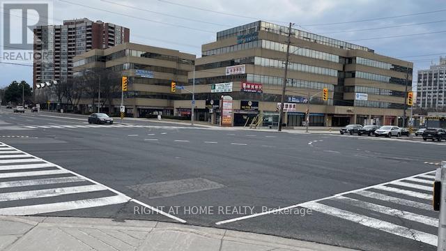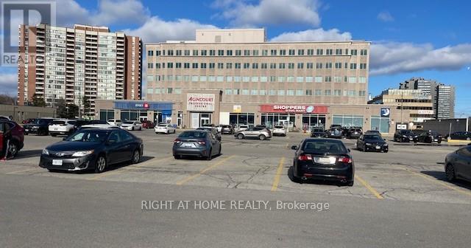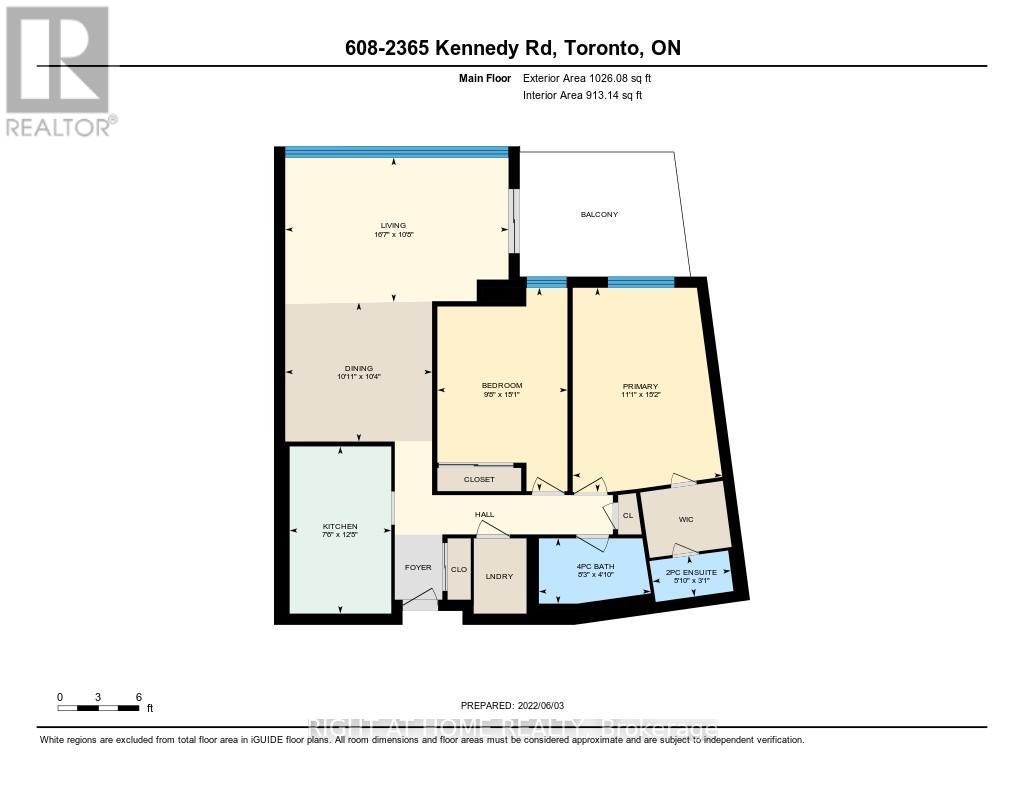608 - 2365 Kennedy Road Toronto (Agincourt South-Malvern West), Ontario M1T 3S6
2 Bedroom
2 Bathroom
1000 - 1199 sqft
Central Air Conditioning
Forced Air
$520,000Maintenance, Heat, Electricity, Water, Cable TV, Common Area Maintenance, Parking, Insurance
$990.50 Monthly
Maintenance, Heat, Electricity, Water, Cable TV, Common Area Maintenance, Parking, Insurance
$990.50 MonthlyWELL LOCATED AND WELL MAINTAINED CONDO WITH BRIGHT AND SPACIOUS ROOMS, LARGE LIVING CUM DINING, LARGE KITCHEN, TWO LARGE BEDROOMS, WOOD FLOORS THROUGH OUT, WALK OUT TO OPEN BALCONY, OUTDOOR POOL, EXERCISE ROOM, WALKING DISTANCE TO AGINCOURT SHOPS, WALMART, NO-FRILLS, SHOPPERS, RESTAURANTS, GOLF COURSE, TTC, 401 (id:55499)
Property Details
| MLS® Number | E12041802 |
| Property Type | Single Family |
| Neigbourhood | Scarborough |
| Community Name | Agincourt South-Malvern West |
| Community Features | Pets Not Allowed |
| Features | Balcony, In Suite Laundry |
| Parking Space Total | 1 |
| View Type | City View |
Building
| Bathroom Total | 2 |
| Bedrooms Above Ground | 2 |
| Bedrooms Total | 2 |
| Age | 16 To 30 Years |
| Appliances | Dryer, Stove, Washer, Refrigerator |
| Cooling Type | Central Air Conditioning |
| Exterior Finish | Concrete |
| Flooring Type | Hardwood, Ceramic, Vinyl |
| Half Bath Total | 1 |
| Heating Fuel | Natural Gas |
| Heating Type | Forced Air |
| Size Interior | 1000 - 1199 Sqft |
| Type | Apartment |
Parking
| Underground | |
| Garage |
Land
| Acreage | No |
Rooms
| Level | Type | Length | Width | Dimensions |
|---|---|---|---|---|
| Flat | Living Room | 5.04 m | 3.26 m | 5.04 m x 3.26 m |
| Flat | Dining Room | 3.32 m | 3.14 m | 3.32 m x 3.14 m |
| Flat | Kitchen | 3.78 m | 2.29 m | 3.78 m x 2.29 m |
| Flat | Primary Bedroom | 4.61 m | 3.37 m | 4.61 m x 3.37 m |
| Flat | Bedroom 2 | 4.59 m | 2.94 m | 4.59 m x 2.94 m |
| Flat | Bathroom | 2.52 m | 1.47 m | 2.52 m x 1.47 m |
| Flat | Bathroom | 1.78 m | 0.93 m | 1.78 m x 0.93 m |
| Flat | Laundry Room | 1.78 m | 0.93 m | 1.78 m x 0.93 m |
Interested?
Contact us for more information

