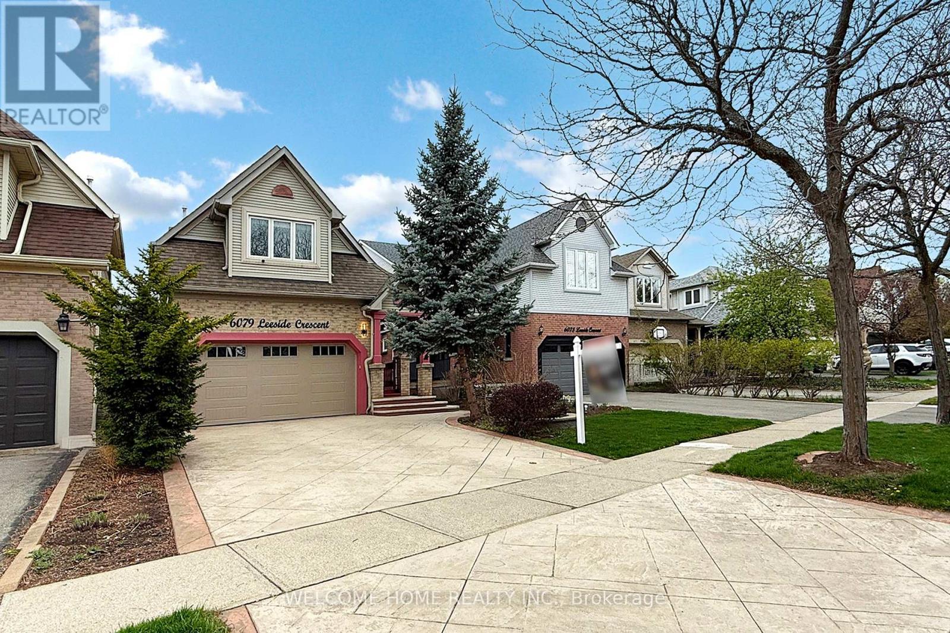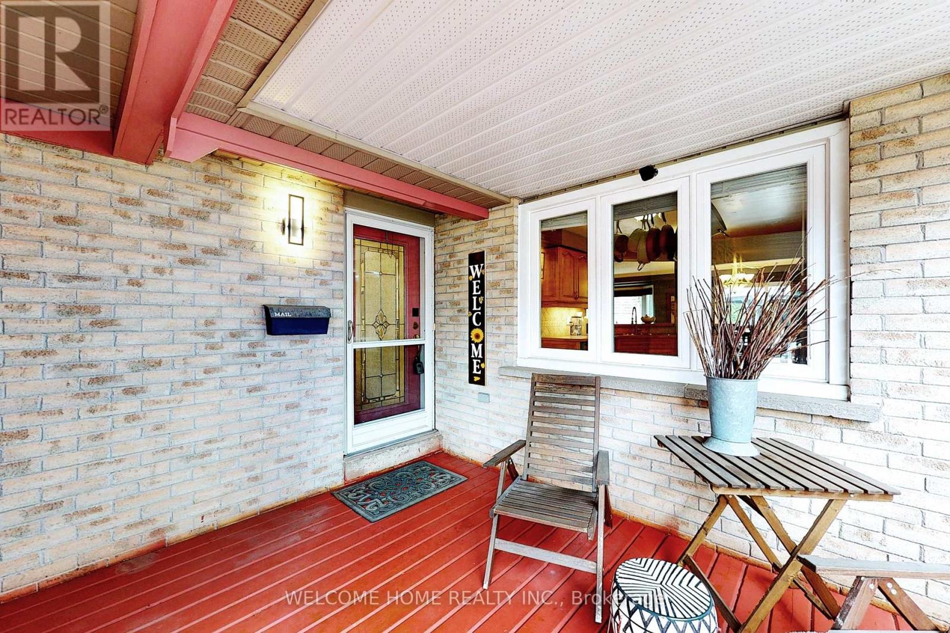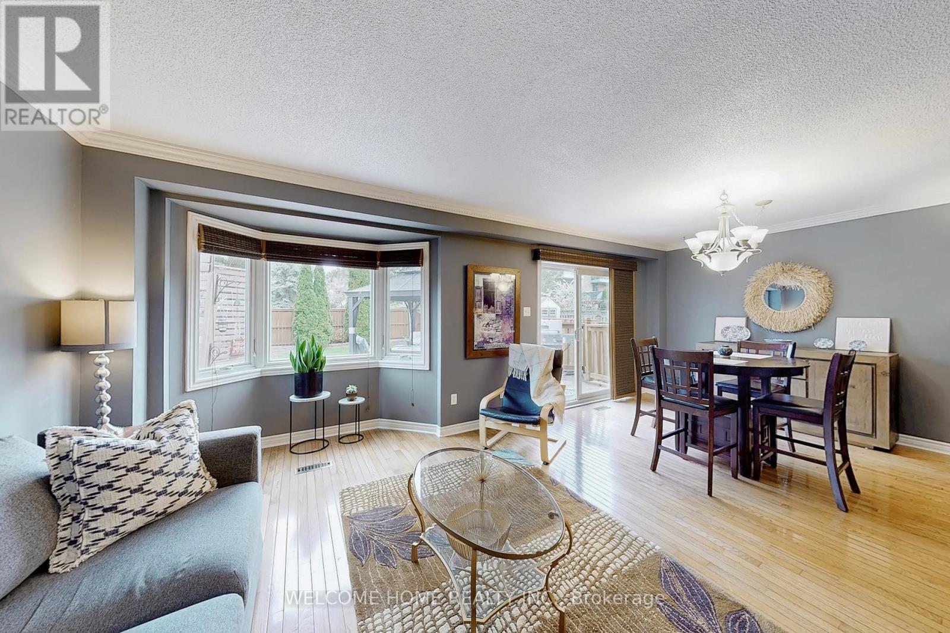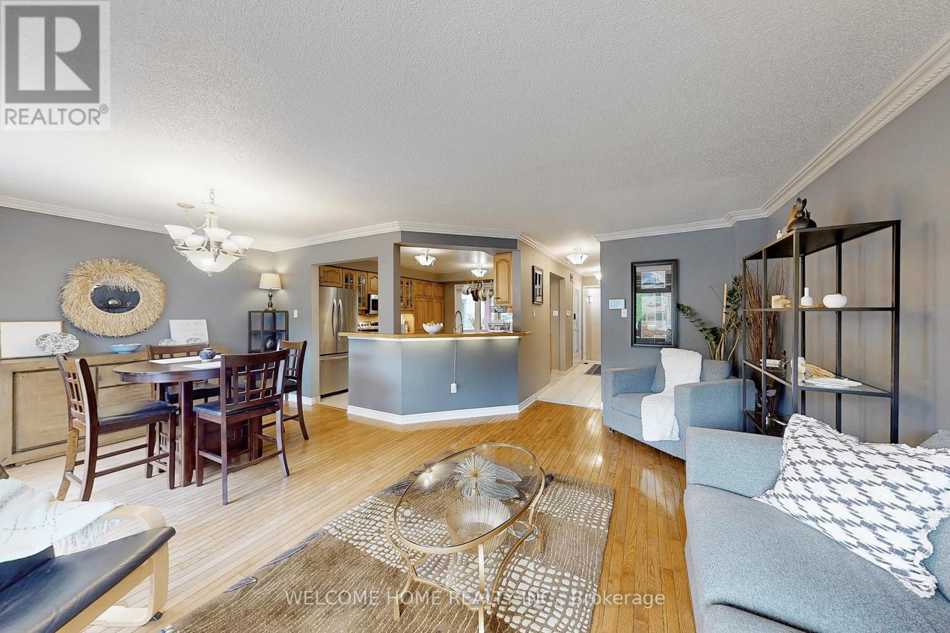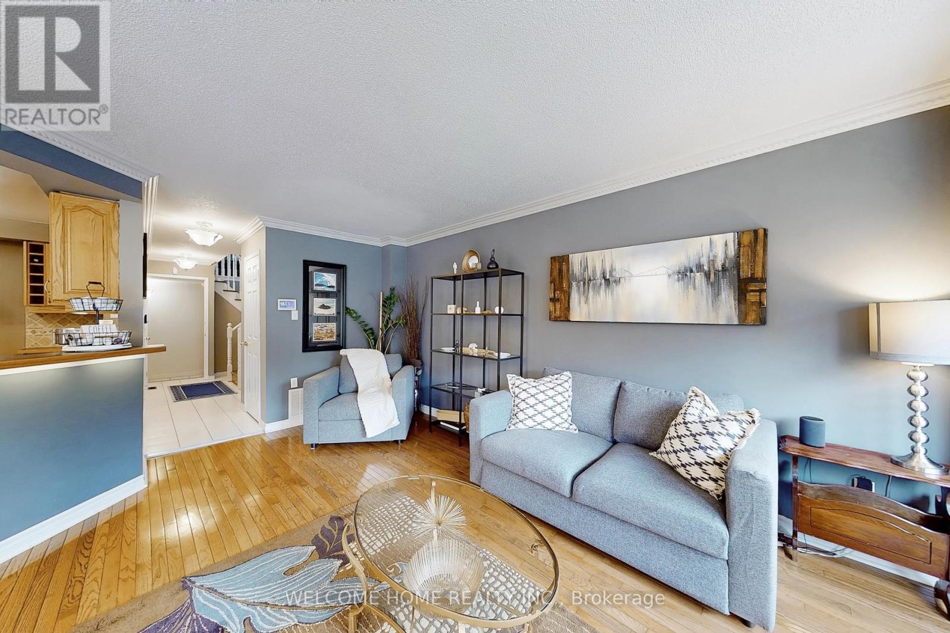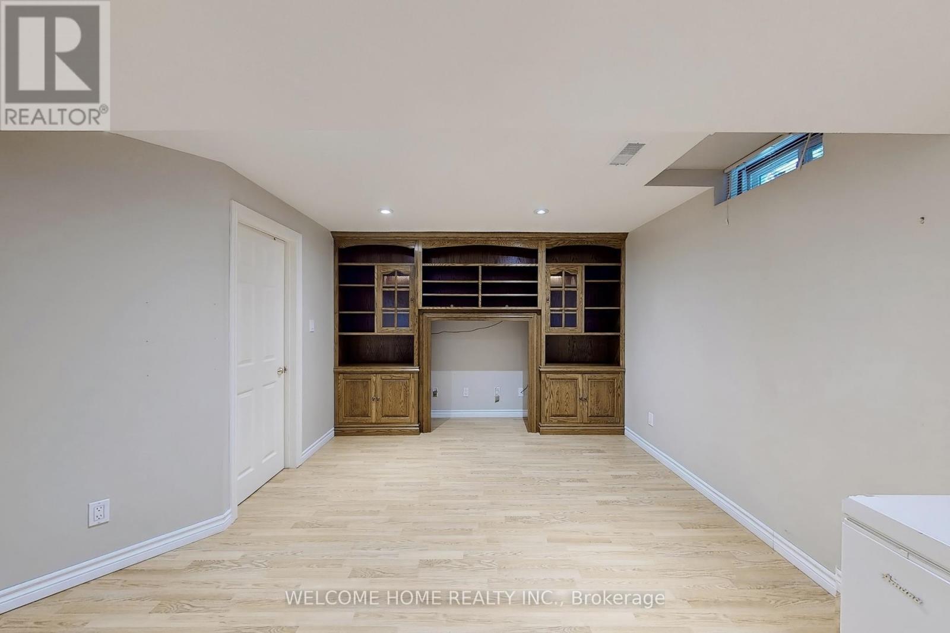4 Bedroom
3 Bathroom
1500 - 2000 sqft
Fireplace
Central Air Conditioning
Forced Air
$1,269,900
Discover this move-in-ready 3+1 bedroom, 3 bathroom home, perfect for families and entertainers! The open-concept main level features a bright and spacious living and dining area that flows into the kitchen with stainless steel appliances and lots of cupboard space. Upstairs, the primary bedroom features a 4-piece semi-ensuite and double closets, complemented by two additional spacious bedrooms.A spacious second-floor family room offers a cozy retreat with a gas fireplace, perfect for unwinding. The finished basement/rec room features a wet bar, perfect for entertaining, and a flexible +1 bedroom ideal for guests, a home office, or a gym. Step out from the main level to a fenced backyard with a deck and lovely gazebo, ideal for BBQs and outdoor fun. Nestled in a lively, family-oriented community close to schools, parks, shops, and transit. (id:55499)
Property Details
|
MLS® Number
|
W12126364 |
|
Property Type
|
Single Family |
|
Community Name
|
Central Erin Mills |
|
Equipment Type
|
Water Heater |
|
Parking Space Total
|
4 |
|
Rental Equipment Type
|
Water Heater |
Building
|
Bathroom Total
|
3 |
|
Bedrooms Above Ground
|
3 |
|
Bedrooms Below Ground
|
1 |
|
Bedrooms Total
|
4 |
|
Appliances
|
Central Vacuum, Garage Door Opener Remote(s), Dishwasher, Dryer, Stove, Washer, Window Coverings, Refrigerator |
|
Basement Development
|
Finished |
|
Basement Type
|
N/a (finished) |
|
Construction Style Attachment
|
Detached |
|
Cooling Type
|
Central Air Conditioning |
|
Exterior Finish
|
Brick, Vinyl Siding |
|
Fireplace Present
|
Yes |
|
Fireplace Total
|
1 |
|
Flooring Type
|
Tile, Hardwood, Laminate |
|
Foundation Type
|
Poured Concrete |
|
Half Bath Total
|
1 |
|
Heating Fuel
|
Natural Gas |
|
Heating Type
|
Forced Air |
|
Stories Total
|
2 |
|
Size Interior
|
1500 - 2000 Sqft |
|
Type
|
House |
|
Utility Water
|
Municipal Water |
Parking
Land
|
Acreage
|
No |
|
Sewer
|
Sanitary Sewer |
|
Size Depth
|
132 Ft ,1 In |
|
Size Frontage
|
32 Ft ,2 In |
|
Size Irregular
|
32.2 X 132.1 Ft |
|
Size Total Text
|
32.2 X 132.1 Ft |
Rooms
| Level |
Type |
Length |
Width |
Dimensions |
|
Second Level |
Family Room |
4.88 m |
5.94 m |
4.88 m x 5.94 m |
|
Second Level |
Primary Bedroom |
3.05 m |
4.95 m |
3.05 m x 4.95 m |
|
Second Level |
Bedroom 2 |
2.87 m |
3.89 m |
2.87 m x 3.89 m |
|
Second Level |
Bedroom 3 |
3.15 m |
3.15 m |
3.15 m x 3.15 m |
|
Basement |
Bedroom |
2.95 m |
3.05 m |
2.95 m x 3.05 m |
|
Basement |
Laundry Room |
3.66 m |
2.26 m |
3.66 m x 2.26 m |
|
Basement |
Recreational, Games Room |
3.78 m |
2.13 m |
3.78 m x 2.13 m |
|
Basement |
Recreational, Games Room |
3.28 m |
2.13 m |
3.28 m x 2.13 m |
|
Main Level |
Foyer |
1.65 m |
4.14 m |
1.65 m x 4.14 m |
|
Main Level |
Living Room |
6.45 m |
5.72 m |
6.45 m x 5.72 m |
|
Main Level |
Dining Room |
6.45 m |
5.72 m |
6.45 m x 5.72 m |
|
Main Level |
Kitchen |
3.66 m |
4.22 m |
3.66 m x 4.22 m |
https://www.realtor.ca/real-estate/28264934/6079-leeside-crescent-mississauga-central-erin-mills-central-erin-mills

