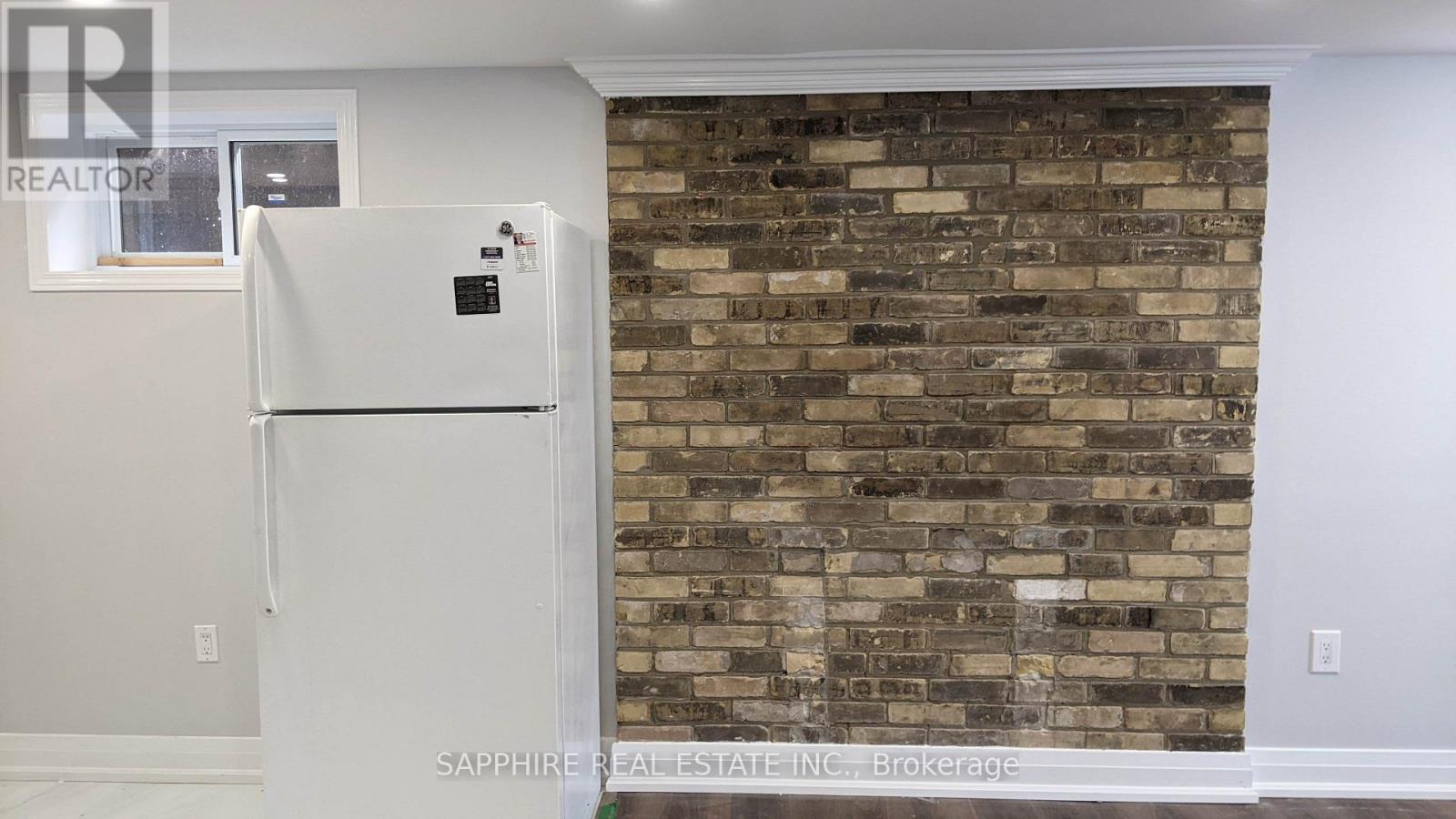2 Bedroom
1 Bathroom
1100 - 1500 sqft
Bungalow
Central Air Conditioning
Forced Air
$1,900 Monthly
LEGAL 2 BR Basement with above ground windows. Perfect for Professionals, Couples, or Small Families. This well-maintained unit features a spacious open-concept living and dining area, a fully equipped kitchen with ample storage, and large windows that bring in plenty of natural light. The bedrooms offer generous closet space. With a private entrance, in-unit laundry access, and two parking spots included, this home provides both comfort and convenience. Located in a prime Oakville neighborhood, close to schools, parks, shopping centers, and restaurants. Public transit and minutes to 403 highways. (id:55499)
Property Details
|
MLS® Number
|
W12054102 |
|
Property Type
|
Single Family |
|
Community Name
|
1020 - WO West |
|
Parking Space Total
|
2 |
Building
|
Bathroom Total
|
1 |
|
Bedrooms Above Ground
|
2 |
|
Bedrooms Total
|
2 |
|
Appliances
|
Water Heater |
|
Architectural Style
|
Bungalow |
|
Basement Features
|
Apartment In Basement |
|
Basement Type
|
N/a |
|
Construction Style Attachment
|
Detached |
|
Cooling Type
|
Central Air Conditioning |
|
Exterior Finish
|
Brick |
|
Foundation Type
|
Concrete |
|
Heating Fuel
|
Natural Gas |
|
Heating Type
|
Forced Air |
|
Stories Total
|
1 |
|
Size Interior
|
1100 - 1500 Sqft |
|
Type
|
House |
|
Utility Water
|
Municipal Water |
Parking
Land
|
Acreage
|
No |
|
Size Depth
|
121 Ft |
|
Size Frontage
|
67 Ft |
|
Size Irregular
|
67 X 121 Ft |
|
Size Total Text
|
67 X 121 Ft |
Rooms
| Level |
Type |
Length |
Width |
Dimensions |
|
Basement |
Kitchen |
5.4864 m |
5.4864 m |
5.4864 m x 5.4864 m |
|
Basement |
Living Room |
5.4864 m |
5.4864 m |
5.4864 m x 5.4864 m |
|
Basement |
Bedroom |
3.9624 m |
4.8768 m |
3.9624 m x 4.8768 m |
|
Basement |
Bedroom 2 |
3.6881 m |
3.81 m |
3.6881 m x 3.81 m |
|
Basement |
Laundry Room |
1.8288 m |
1.2192 m |
1.8288 m x 1.2192 m |
https://www.realtor.ca/real-estate/28102132/607-weynway-basement-court-oakville-wo-west-1020-wo-west












