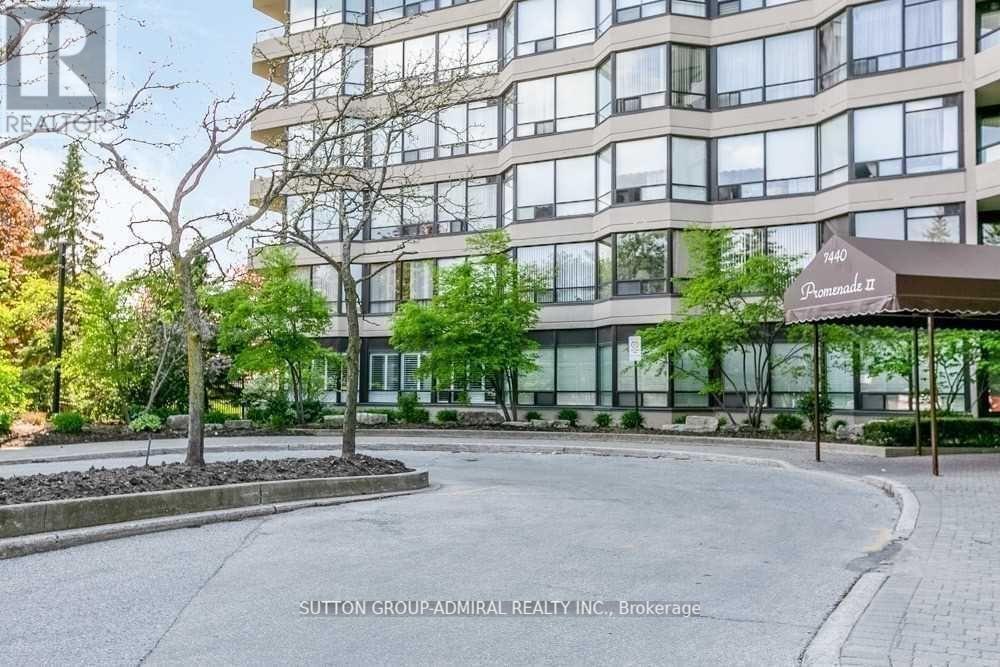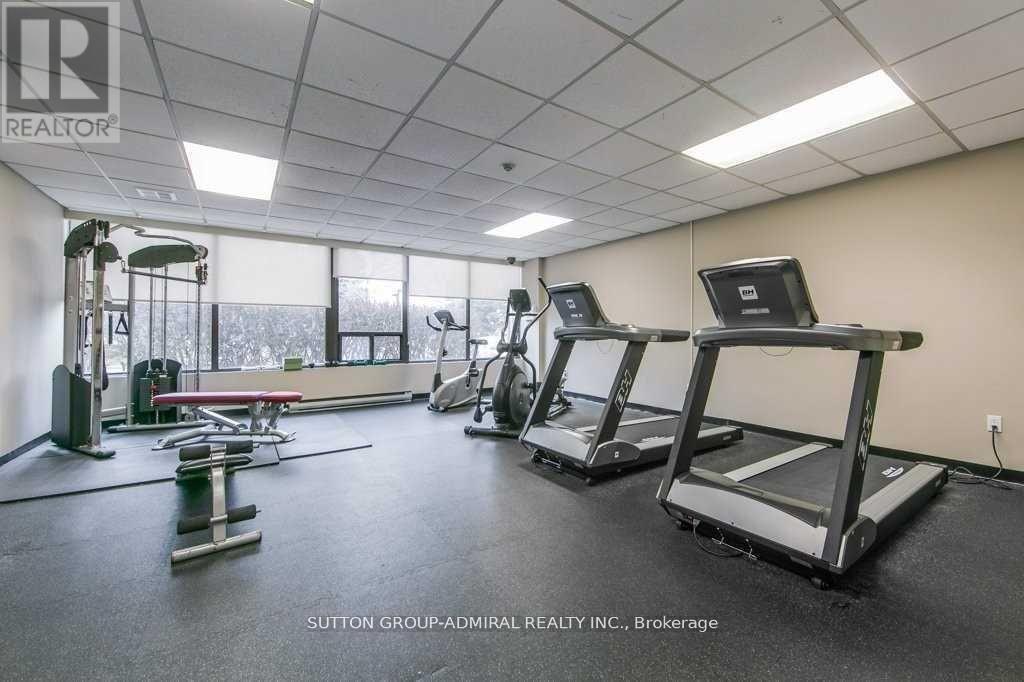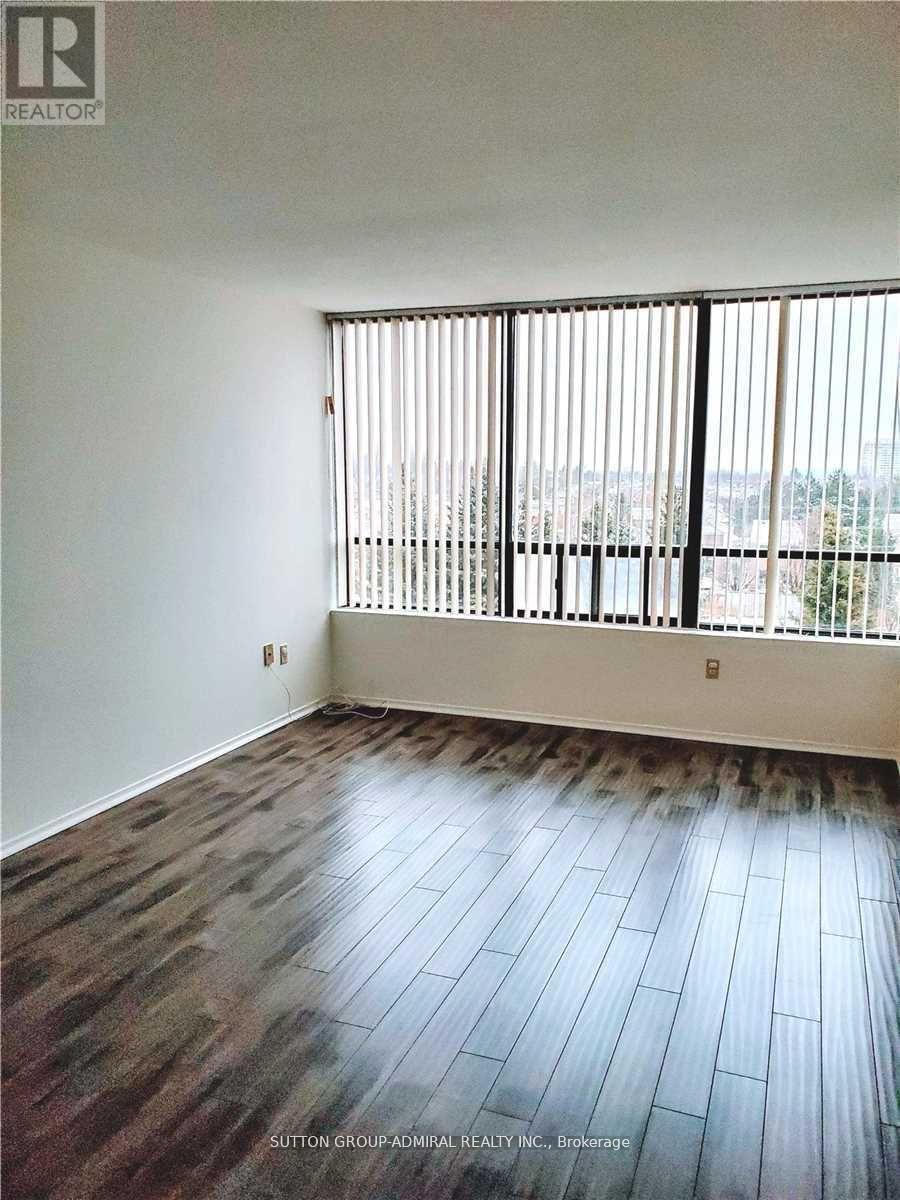607 - 7440 Bathurst Street Vaughan (Brownridge), Ontario L4J 7K8
3 Bedroom
2 Bathroom
1200 - 1399 sqft
Central Air Conditioning
Forced Air
$3,299 Monthly
Spectacular, inner-corner unit at Coveted Promenade Towers! Sunny South-East Exposure W/Large Windows, Tons Of Natural Light, Exceptionally function layout: Huge Living/Dining Room. Oversized Master W/His & Hers Closets & 5 Pc Ensuite. Eat-In Kitchen W/Windows. Laundry Room W/Side-By-Side Machines + Extra Storage! Plank Laminate Floors; Updated Light Fixtures and Window Coverings. Neutral Decor. Rent Is All-Inclusive (All Utilities + Cable Tv Included). (id:55499)
Property Details
| MLS® Number | N12130895 |
| Property Type | Single Family |
| Community Name | Brownridge |
| Community Features | Pets Not Allowed |
| Features | In Suite Laundry |
| Parking Space Total | 1 |
Building
| Bathroom Total | 2 |
| Bedrooms Above Ground | 2 |
| Bedrooms Below Ground | 1 |
| Bedrooms Total | 3 |
| Appliances | Dryer, Stove, Washer, Window Coverings, Refrigerator |
| Cooling Type | Central Air Conditioning |
| Exterior Finish | Concrete |
| Fire Protection | Alarm System, Security System, Security Guard |
| Flooring Type | Laminate, Ceramic |
| Heating Fuel | Natural Gas |
| Heating Type | Forced Air |
| Size Interior | 1200 - 1399 Sqft |
| Type | Apartment |
Parking
| Underground | |
| Garage |
Land
| Acreage | No |
Rooms
| Level | Type | Length | Width | Dimensions |
|---|---|---|---|---|
| Main Level | Living Room | 7.52 m | 3.28 m | 7.52 m x 3.28 m |
| Main Level | Dining Room | 7.52 m | 3.28 m | 7.52 m x 3.28 m |
| Main Level | Kitchen | 3.15 m | 2.4 m | 3.15 m x 2.4 m |
| Main Level | Primary Bedroom | 5.35 m | 3.4 m | 5.35 m x 3.4 m |
| Main Level | Bedroom 2 | 4.17 m | 3.4 m | 4.17 m x 3.4 m |
| Main Level | Den | 2.74 m | 2.2 m | 2.74 m x 2.2 m |
| Main Level | Laundry Room | 3.57 m | 3.02 m | 3.57 m x 3.02 m |
https://www.realtor.ca/real-estate/28274522/607-7440-bathurst-street-vaughan-brownridge-brownridge
Interested?
Contact us for more information

























