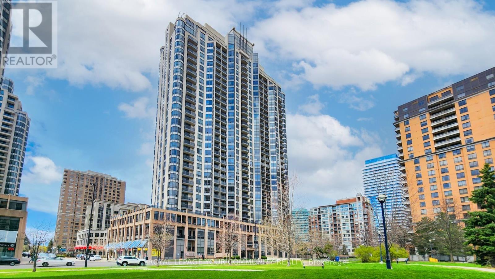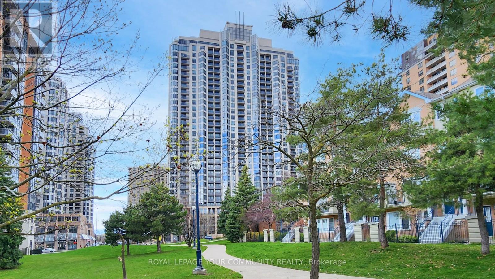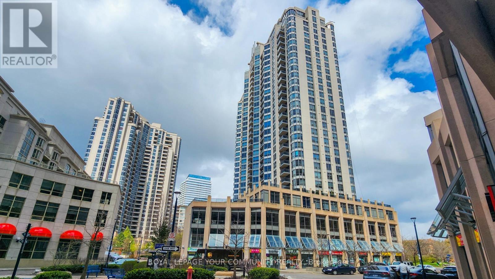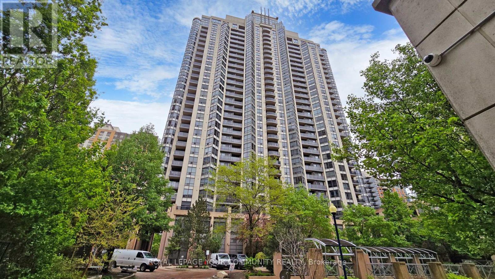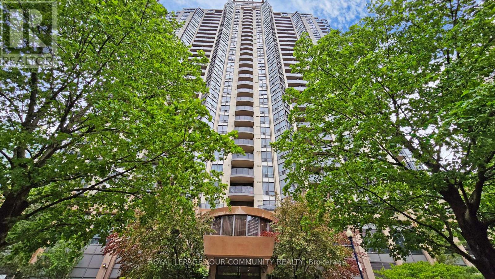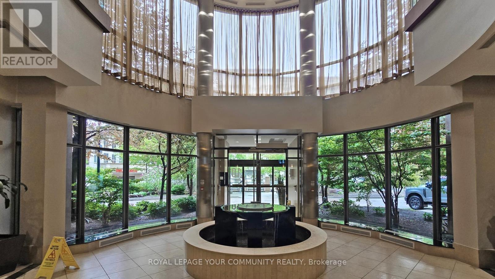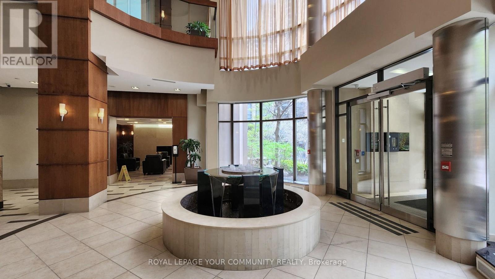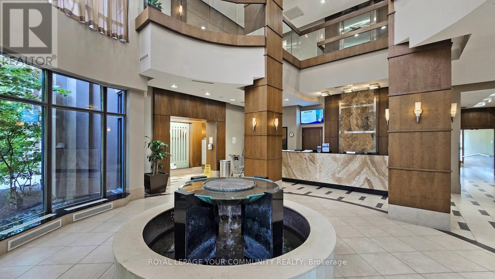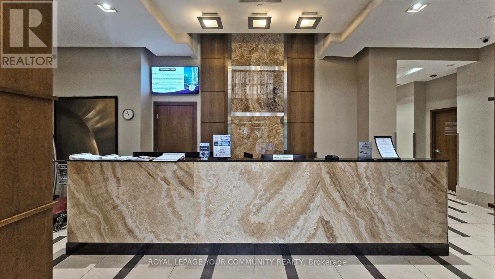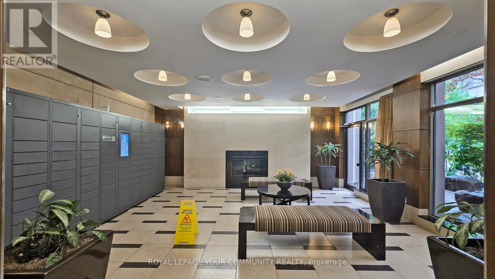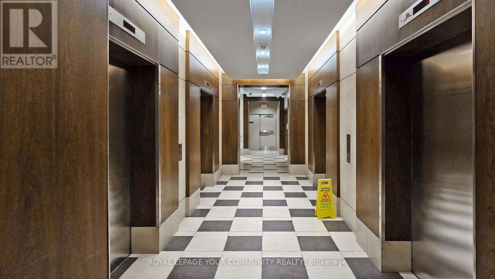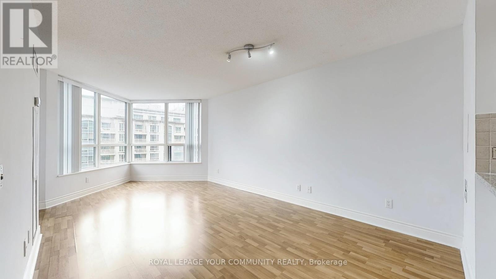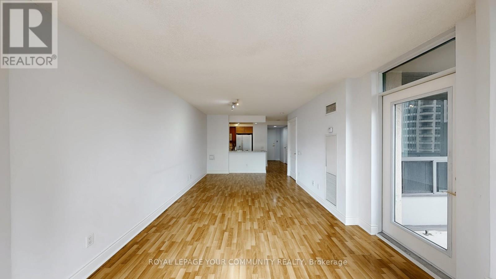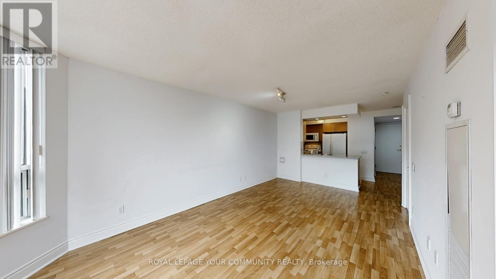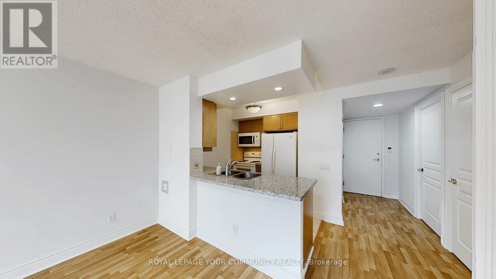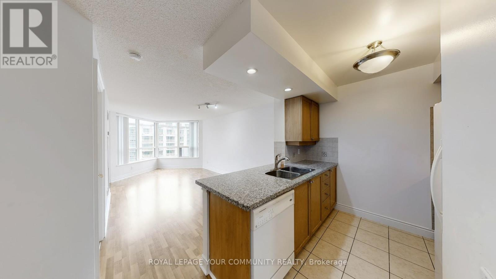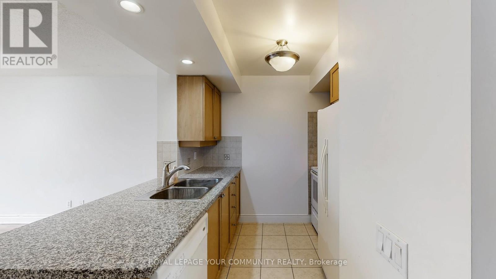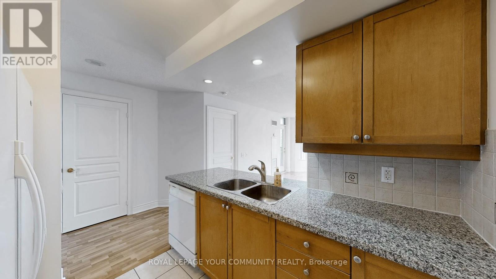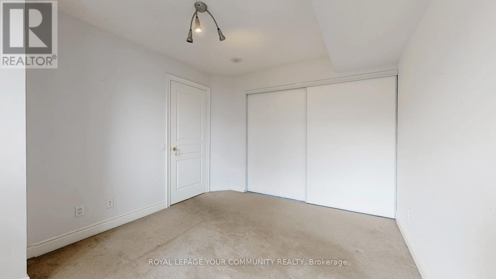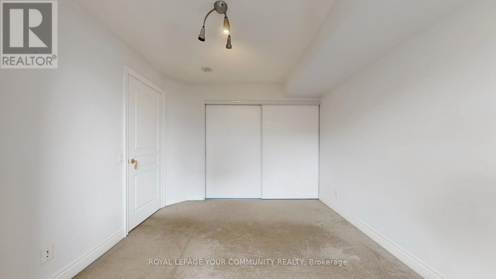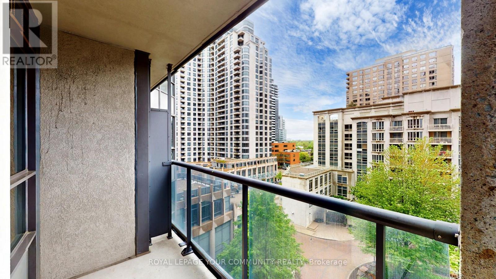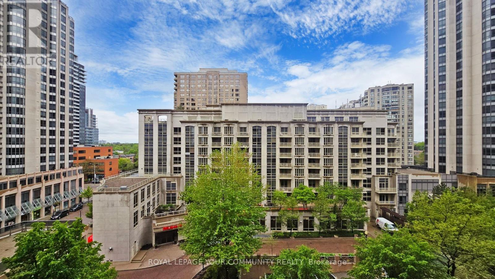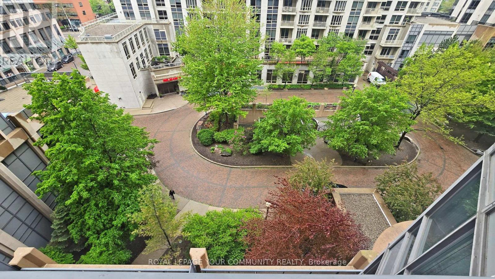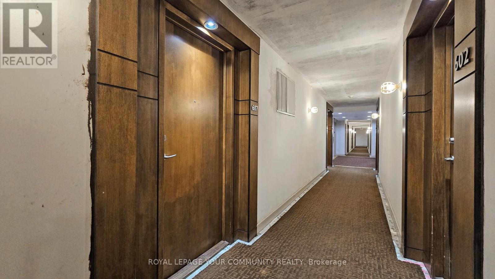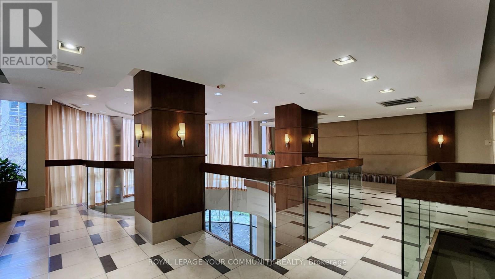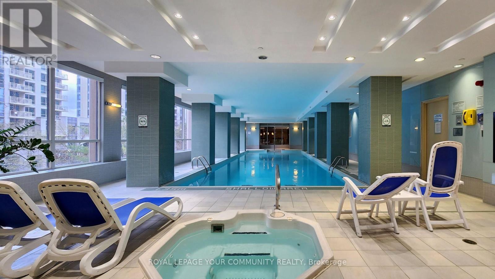607 - 10 Northtown Way Toronto (Willowdale East), Ontario M2N 7L4
1 Bedroom
1 Bathroom
600 - 699 sqft
Central Air Conditioning
Forced Air
$599,999Maintenance, Common Area Maintenance, Insurance, Parking, Water
$547.99 Monthly
Maintenance, Common Area Maintenance, Insurance, Parking, Water
$547.99 MonthlyBright and beautifully maintained, this one-bedroom suite offers functional living space and a sleek glass balcony. Enjoy open-concept living with upgraded laminate floors, a granite kitchen counter top, and a walk-in laundry. Parking, locker, heat, and A/C are all included in the maintenance; pay for hydro.Building amenities: indoor pool, jacuzzi, fully equipped gym, virtual golf, billiards, elegant party room, guest suites, and 24-hour concierge. Unmatched location, walk to subway, GO/TTC hub, 24-hr supermarket, top-rated schools, restaurants, cafes, and parks. (id:55499)
Property Details
| MLS® Number | C12172962 |
| Property Type | Single Family |
| Neigbourhood | Yonge-Doris |
| Community Name | Willowdale East |
| Community Features | Pet Restrictions |
| Features | Balcony |
| Parking Space Total | 1 |
Building
| Bathroom Total | 1 |
| Bedrooms Above Ground | 1 |
| Bedrooms Total | 1 |
| Amenities | Storage - Locker |
| Appliances | Window Coverings |
| Cooling Type | Central Air Conditioning |
| Exterior Finish | Brick |
| Flooring Type | Laminate |
| Heating Fuel | Natural Gas |
| Heating Type | Forced Air |
| Size Interior | 600 - 699 Sqft |
| Type | Apartment |
Parking
| Underground | |
| Garage |
Land
| Acreage | No |
Rooms
| Level | Type | Length | Width | Dimensions |
|---|---|---|---|---|
| Main Level | Living Room | 6.65 m | 3.25 m | 6.65 m x 3.25 m |
| Main Level | Kitchen | 2.62 m | 2.49 m | 2.62 m x 2.49 m |
| Main Level | Dining Room | 6.65 m | 3.25 m | 6.65 m x 3.25 m |
| Main Level | Primary Bedroom | 3.63 m | 3.05 m | 3.63 m x 3.05 m |
| Main Level | Foyer | 2.26 m | 1.24 m | 2.26 m x 1.24 m |
Interested?
Contact us for more information

