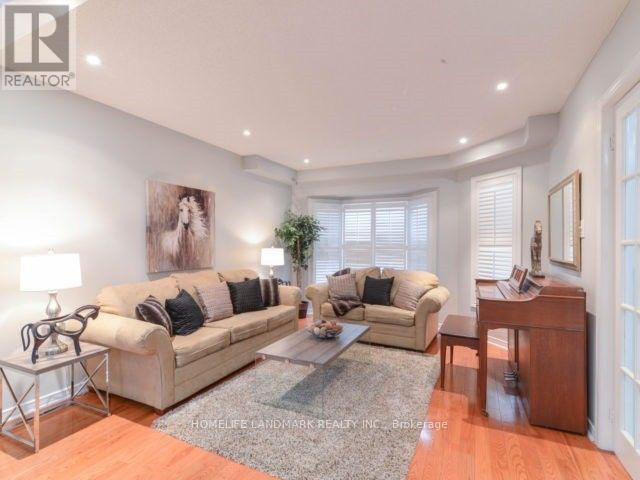6064 Gemini Crescent Mississauga (Lisgar), Ontario L5N 6B6
5 Bedroom
3 Bathroom
2000 - 2500 sqft
Fireplace
Central Air Conditioning
Forced Air
$4,250 Monthly
Great 4 Bed. Det. On Quiet Cr. In Lisgar On A Premium Lot. Granite Counter In Kitchen ('16) W/Breakfast Area & Walk-Out To Deck. Very Private Yard W/Garden Playhouse. Cal. Shtrs Lr/Dr. Hwd Floors Thru Main Level, Stairs & Upper Landing. Quality Laminate In Spacious Bdrms. Walking Dist. To Parks & Schools. (id:55499)
Property Details
| MLS® Number | W12079009 |
| Property Type | Single Family |
| Community Name | Lisgar |
| Parking Space Total | 6 |
Building
| Bathroom Total | 3 |
| Bedrooms Above Ground | 4 |
| Bedrooms Below Ground | 1 |
| Bedrooms Total | 5 |
| Appliances | Dishwasher, Dryer, Hood Fan, Microwave, Stove, Washer, Refrigerator |
| Basement Development | Finished |
| Basement Type | N/a (finished) |
| Construction Style Attachment | Detached |
| Cooling Type | Central Air Conditioning |
| Exterior Finish | Brick Veneer |
| Fireplace Present | Yes |
| Flooring Type | Hardwood, Carpeted, Ceramic, Wood |
| Half Bath Total | 1 |
| Heating Fuel | Natural Gas |
| Heating Type | Forced Air |
| Stories Total | 2 |
| Size Interior | 2000 - 2500 Sqft |
| Type | House |
| Utility Water | Municipal Water |
Parking
| Attached Garage | |
| Garage |
Land
| Acreage | No |
| Sewer | Sanitary Sewer |
| Size Depth | 111 Ft ,6 In |
| Size Frontage | 79 Ft ,7 In |
| Size Irregular | 79.6 X 111.5 Ft |
| Size Total Text | 79.6 X 111.5 Ft |
Rooms
| Level | Type | Length | Width | Dimensions |
|---|---|---|---|---|
| Second Level | Primary Bedroom | 5.26 m | 4.7 m | 5.26 m x 4.7 m |
| Second Level | Bedroom 2 | 3.93 m | 3.16 m | 3.93 m x 3.16 m |
| Second Level | Bedroom 3 | 3.17 m | 3.28 m | 3.17 m x 3.28 m |
| Second Level | Bedroom 4 | 3.43 m | 3.29 m | 3.43 m x 3.29 m |
| Basement | Games Room | 4.78 m | 2.96 m | 4.78 m x 2.96 m |
| Basement | Recreational, Games Room | 7.48 m | 4.17 m | 7.48 m x 4.17 m |
| Main Level | Living Room | 4.29 m | 3.56 m | 4.29 m x 3.56 m |
| Main Level | Dining Room | 3.05 m | 3.58 m | 3.05 m x 3.58 m |
| Main Level | Kitchen | Measurements not available | ||
| Main Level | Eating Area | 3.76 m | 2.27 m | 3.76 m x 2.27 m |
| Main Level | Family Room | 5.71 m | 3.75 m | 5.71 m x 3.75 m |
https://www.realtor.ca/real-estate/28159563/6064-gemini-crescent-mississauga-lisgar-lisgar
Interested?
Contact us for more information






















