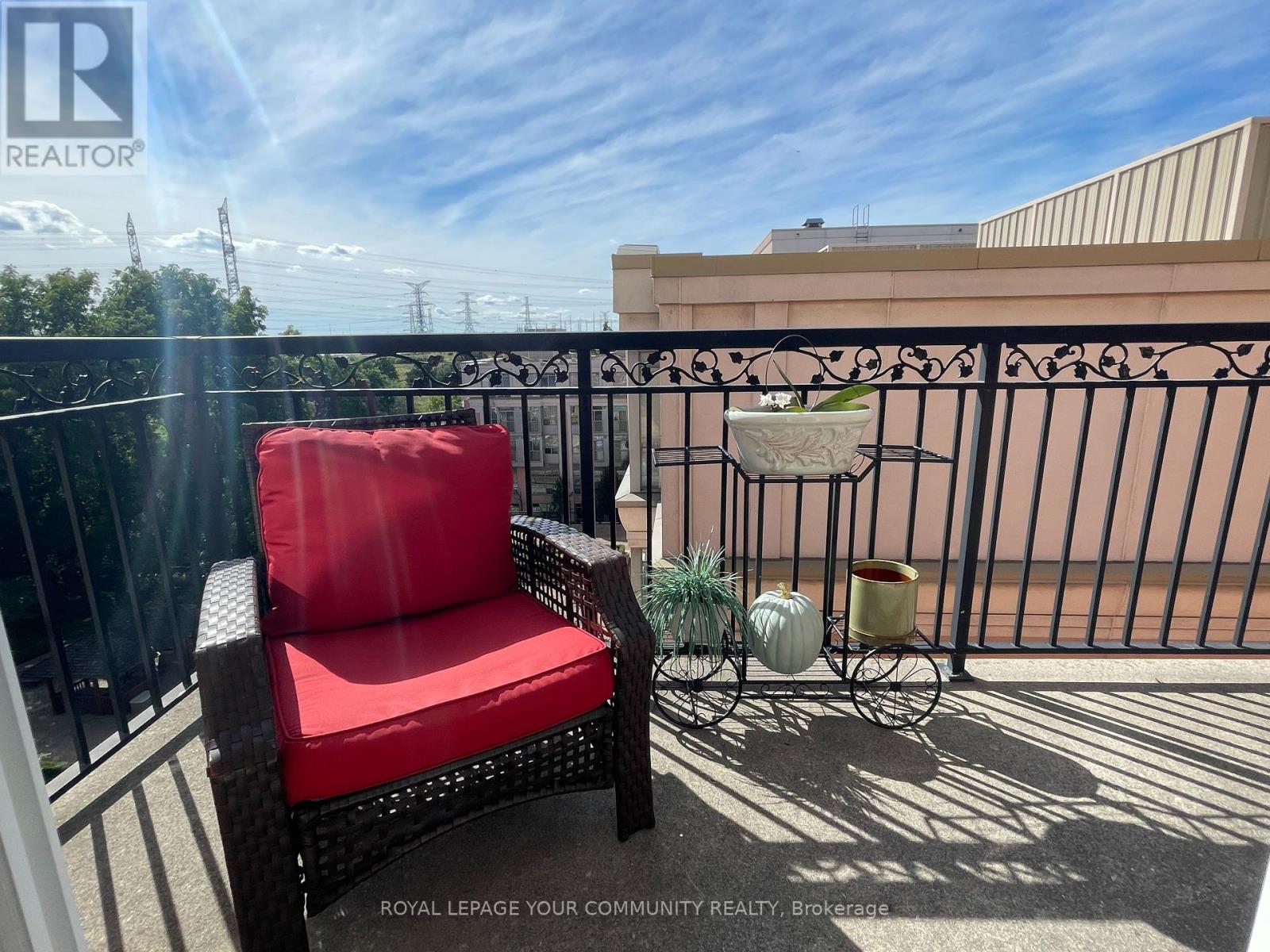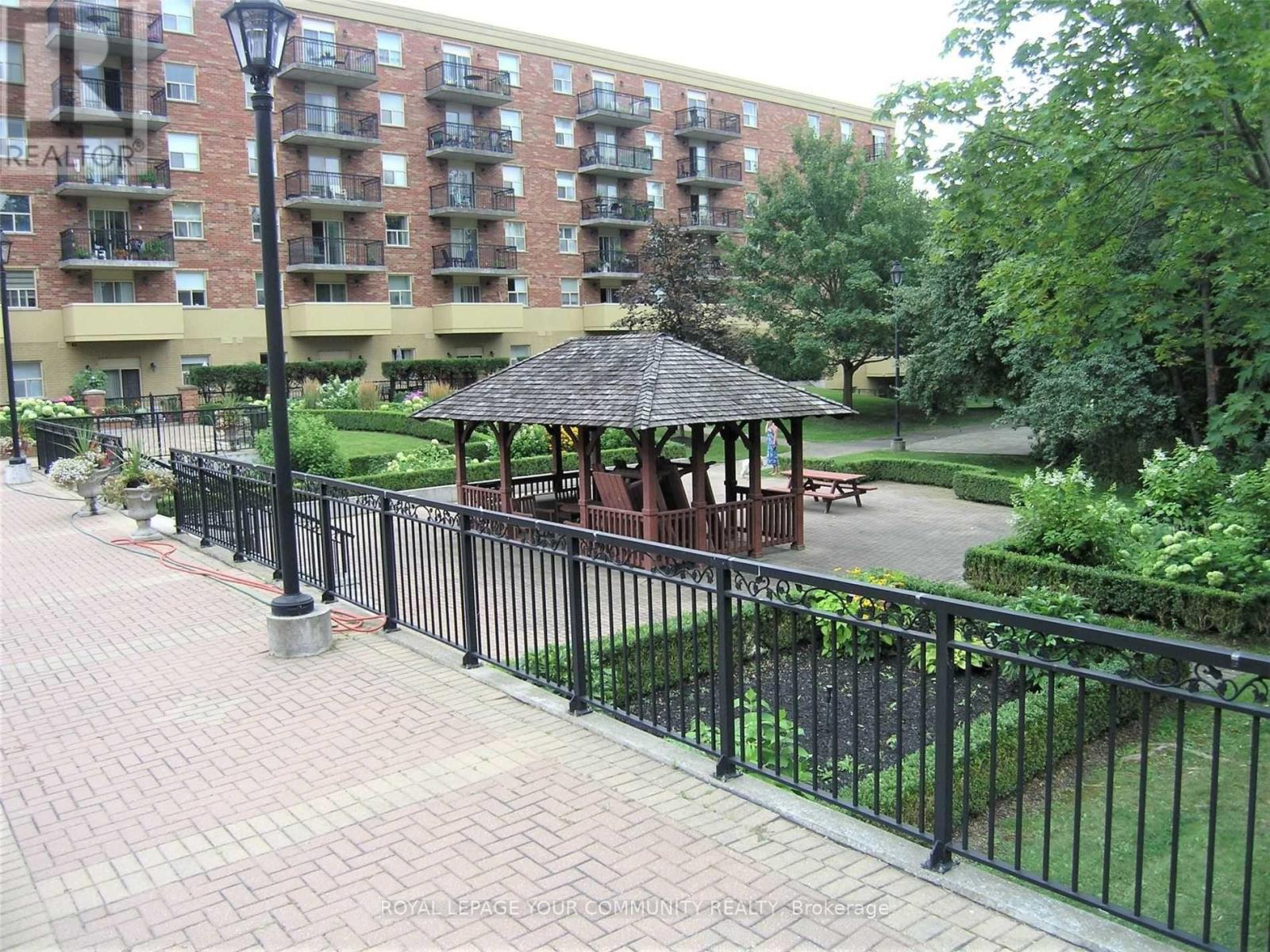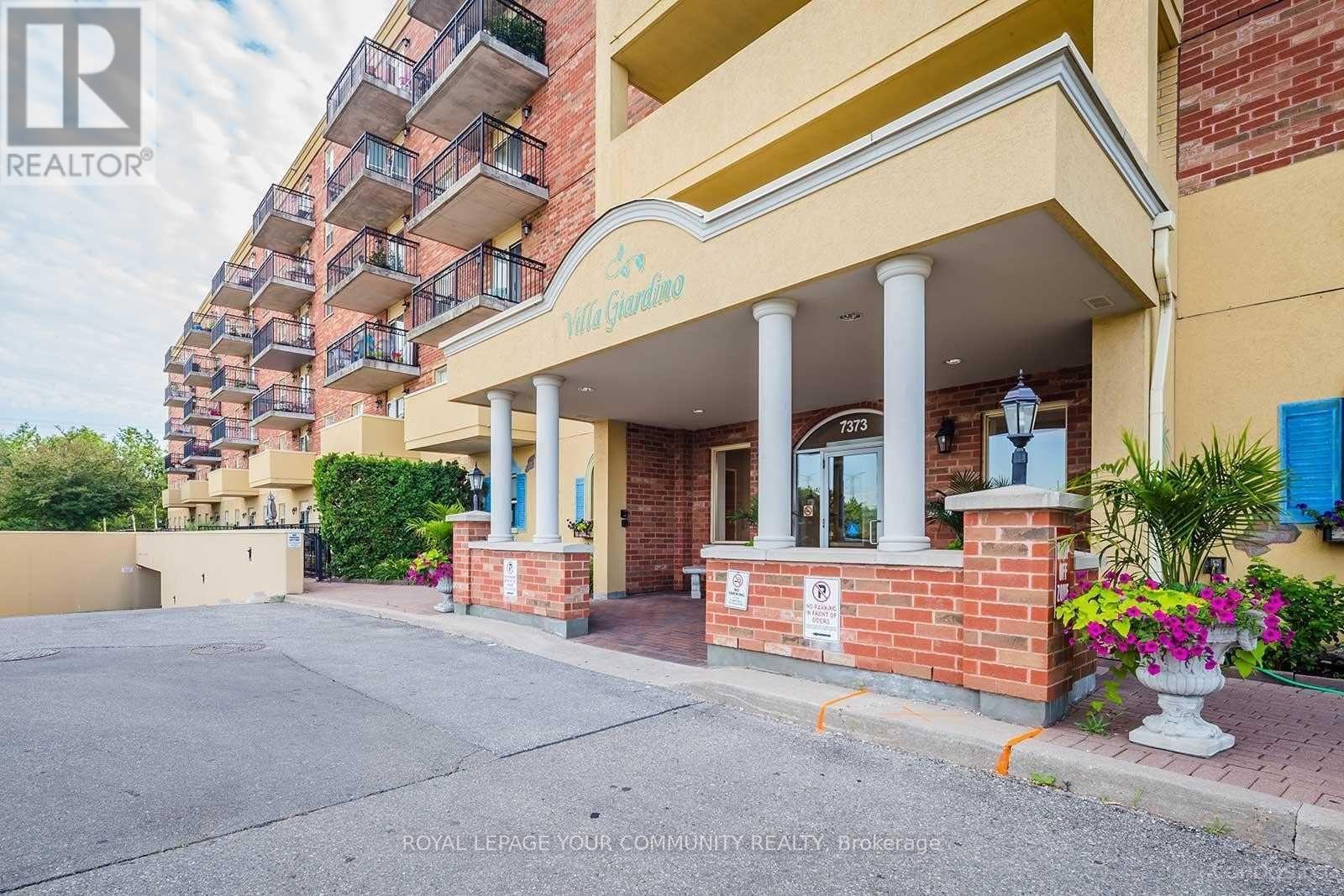606 - 7373 Martin Grove Road Vaughan (Vaughan Grove), Ontario L4L 9K1
$549,000Maintenance, Heat, Electricity, Water, Common Area Maintenance, Insurance, Parking
$630.57 Monthly
Maintenance, Heat, Electricity, Water, Common Area Maintenance, Insurance, Parking
$630.57 MonthlyThis uplifting open-concept layout offers an abundance of natural sunlight with tranquil views of the courtyard and surrounding greenery. Ideally located close to the elevator for added convenience. The suite features two generously sized bedrooms, including a large walk-in closet in the second bedroom. Includes one parking space and an oversized locker. Enjoy peaceful walking paths just behind the nearby sports fields. Steps to transit, shopping, restaurants, and minutes to Hwy 7 &Martin Grove. Maintenance fees cover all utilities except cable and internet. Plenty of visitor parking available. Pet-free building. (id:55499)
Property Details
| MLS® Number | N12075032 |
| Property Type | Single Family |
| Community Name | Vaughan Grove |
| Amenities Near By | Park, Public Transit, Schools |
| Community Features | Pet Restrictions, Community Centre |
| Features | Ravine, Balcony |
| Parking Space Total | 1 |
Building
| Bathroom Total | 1 |
| Bedrooms Above Ground | 2 |
| Bedrooms Total | 2 |
| Age | 16 To 30 Years |
| Amenities | Recreation Centre, Party Room, Visitor Parking, Storage - Locker |
| Appliances | Dishwasher, Dryer, Range, Stove, Washer, Window Coverings, Refrigerator |
| Cooling Type | Central Air Conditioning |
| Exterior Finish | Brick |
| Flooring Type | Vinyl |
| Heating Fuel | Natural Gas |
| Heating Type | Forced Air |
| Size Interior | 700 - 799 Sqft |
| Type | Apartment |
Parking
| No Garage |
Land
| Acreage | No |
| Land Amenities | Park, Public Transit, Schools |
| Zoning Description | Single Family Residential |
Rooms
| Level | Type | Length | Width | Dimensions |
|---|---|---|---|---|
| Main Level | Kitchen | 3.93 m | 2.96 m | 3.93 m x 2.96 m |
| Main Level | Dining Room | 3.34 m | 2.82 m | 3.34 m x 2.82 m |
| Main Level | Living Room | 3.97 m | 3.44 m | 3.97 m x 3.44 m |
| Main Level | Primary Bedroom | 4.39 m | 2.98 m | 4.39 m x 2.98 m |
| Main Level | Bedroom 2 | 4.97 m | 2.45 m | 4.97 m x 2.45 m |
Interested?
Contact us for more information






















