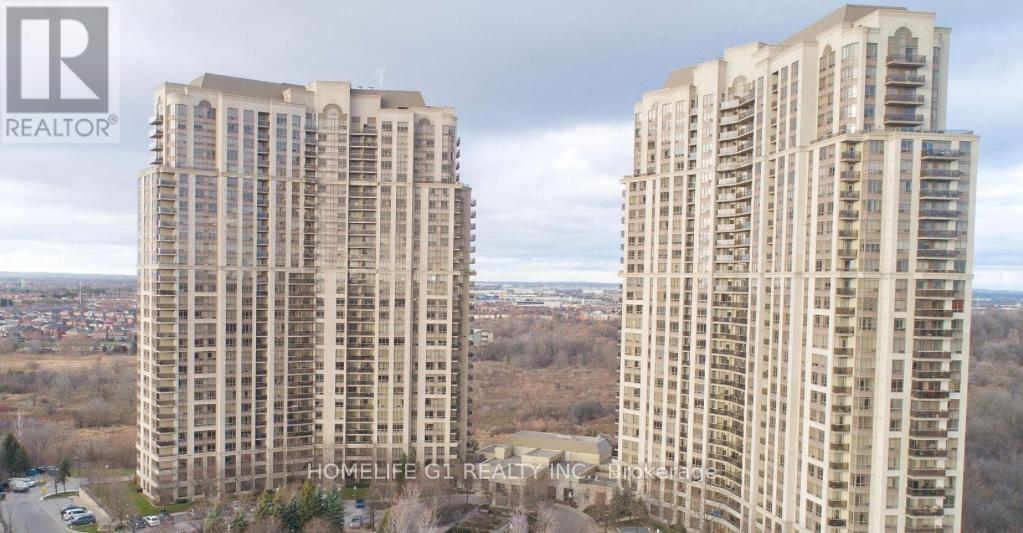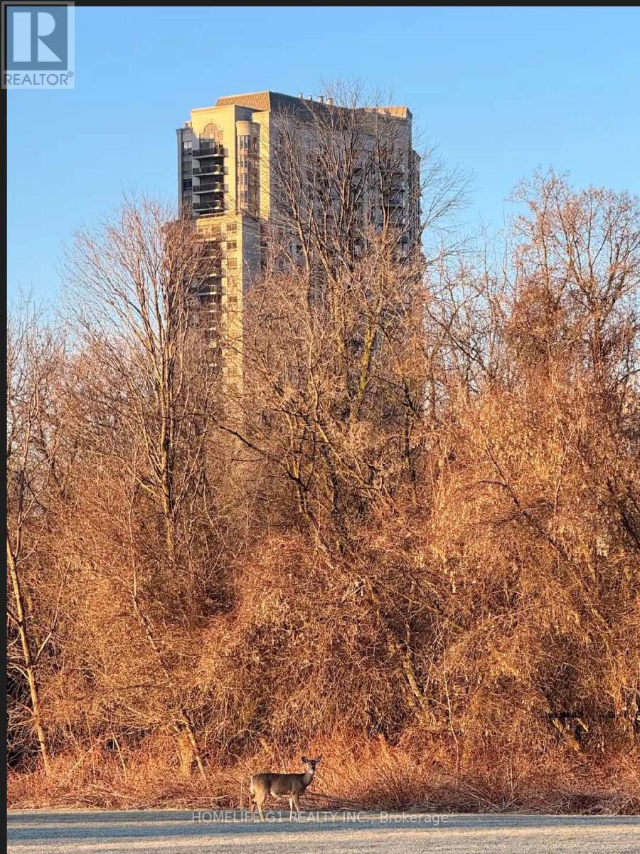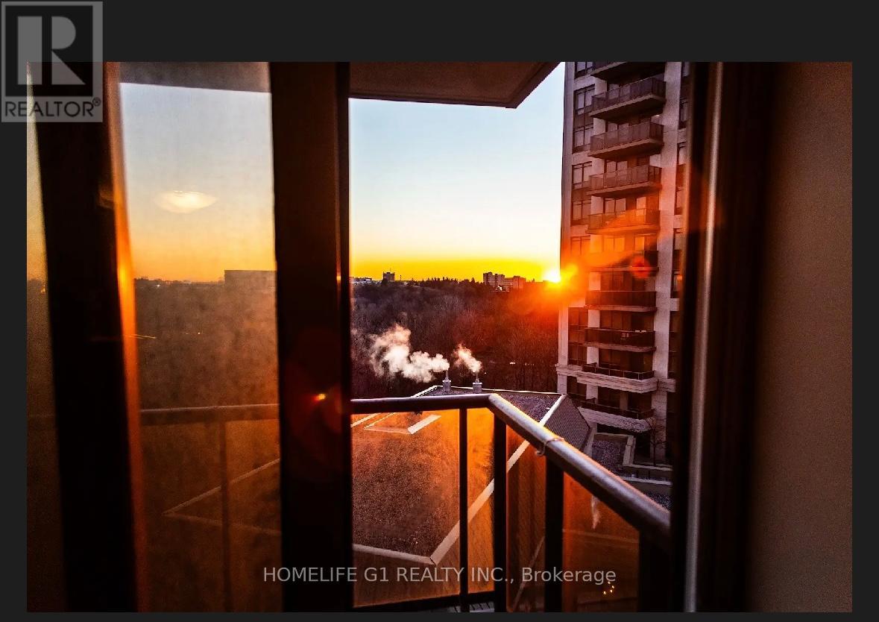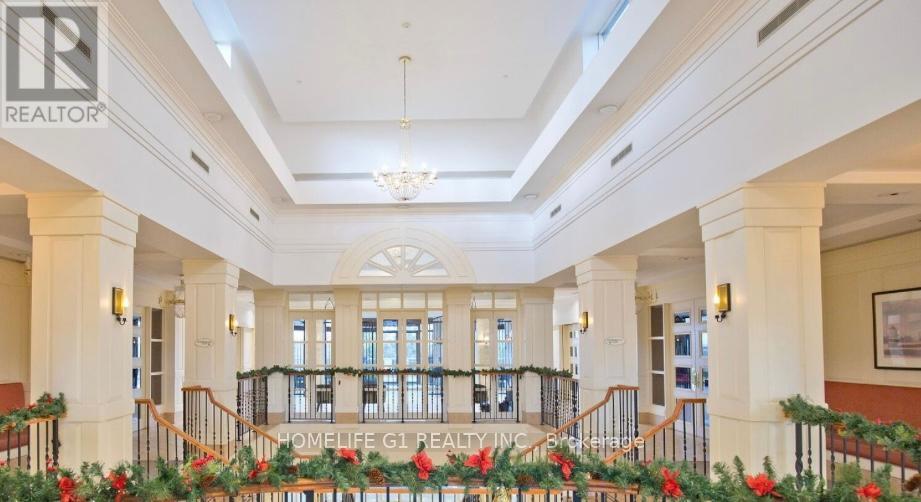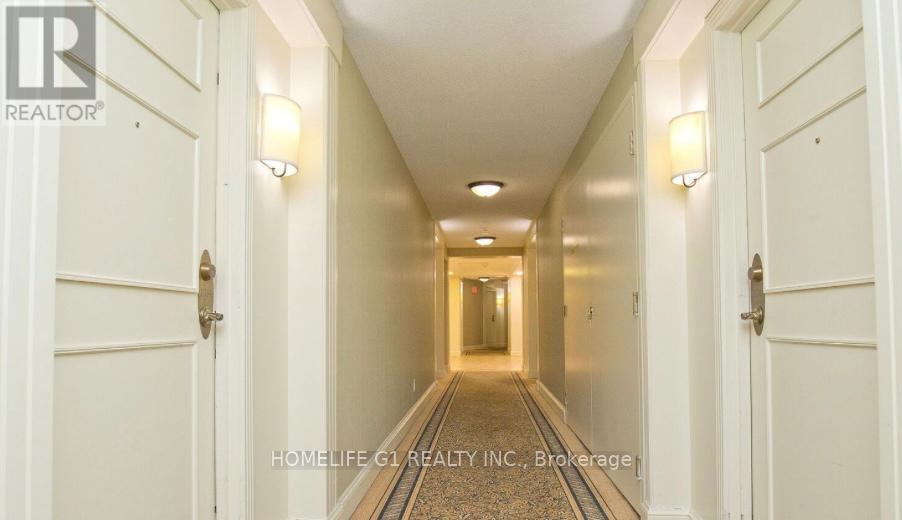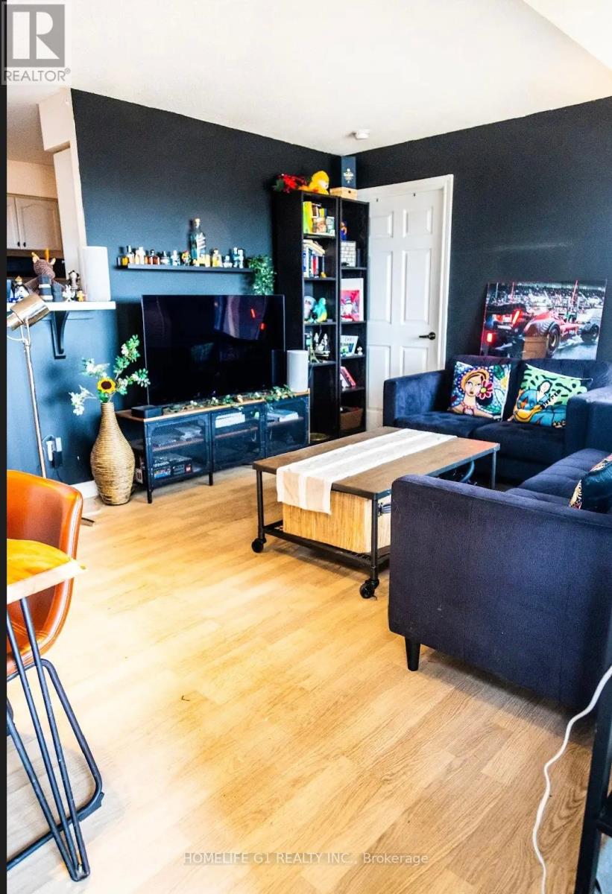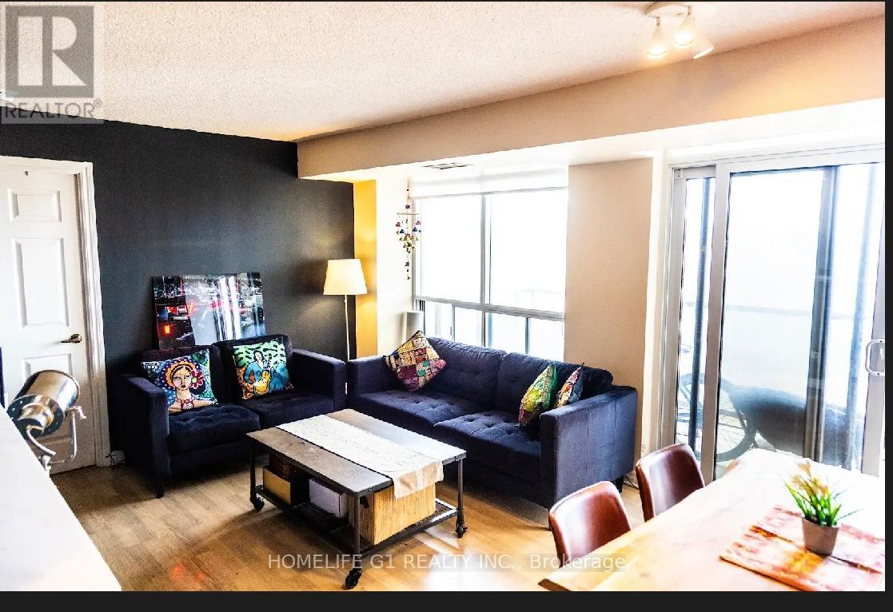606 - 710 Humberwood Boulevard Toronto (West Humber-Clairville), Ontario M9W 7J5
$574,999Maintenance, Heat, Water, Common Area Maintenance, Parking
$507 Monthly
Maintenance, Heat, Water, Common Area Maintenance, Parking
$507 MonthlySpacious 2-Bedroom Condo with Stunning Ravine Views!Welcome to Mansions of Humberwood by Tridel! This spacious 2-bedroom end unit on the 6th floor offers unobstructed views of the Humber Conservation Area. The kitchen was renovated in 2023, featuring marble slab countertops, freshly painted cabinets, a 33-inch black undermount sink, and a new Whirlpool over-the-range microwave with built-in exhaust fan.Enjoy top-tier amenities including an indoor pool, gym, sauna, BBQ area, party rooms, guest suites, and 24-hour concierge. Includes 1 parking spot in a convenient location and a storage locker. Ideally situated near Humber College, Woodbine Mall, TTC, major highways (401, 427, 407 & 409), and Toronto Pearson Airport. A must-see! (id:55499)
Property Details
| MLS® Number | W12063605 |
| Property Type | Single Family |
| Community Name | West Humber-Clairville |
| Community Features | Pet Restrictions |
| Features | Balcony, Carpet Free |
| Parking Space Total | 2 |
Building
| Bathroom Total | 1 |
| Bedrooms Above Ground | 2 |
| Bedrooms Total | 2 |
| Amenities | Storage - Locker |
| Appliances | Dishwasher, Dryer, Stove, Washer, Refrigerator |
| Architectural Style | Multi-level |
| Cooling Type | Central Air Conditioning |
| Exterior Finish | Concrete |
| Heating Fuel | Electric |
| Heating Type | Forced Air |
| Size Interior | 700 - 799 Sqft |
| Type | Apartment |
Parking
| Underground | |
| Garage |
Land
| Acreage | No |
Rooms
| Level | Type | Length | Width | Dimensions |
|---|---|---|---|---|
| Flat | Living Room | Measurements not available | ||
| Flat | Dining Room | Measurements not available | ||
| Flat | Kitchen | Measurements not available | ||
| Flat | Primary Bedroom | Measurements not available | ||
| Flat | Bedroom 2 | Measurements not available |
Interested?
Contact us for more information

