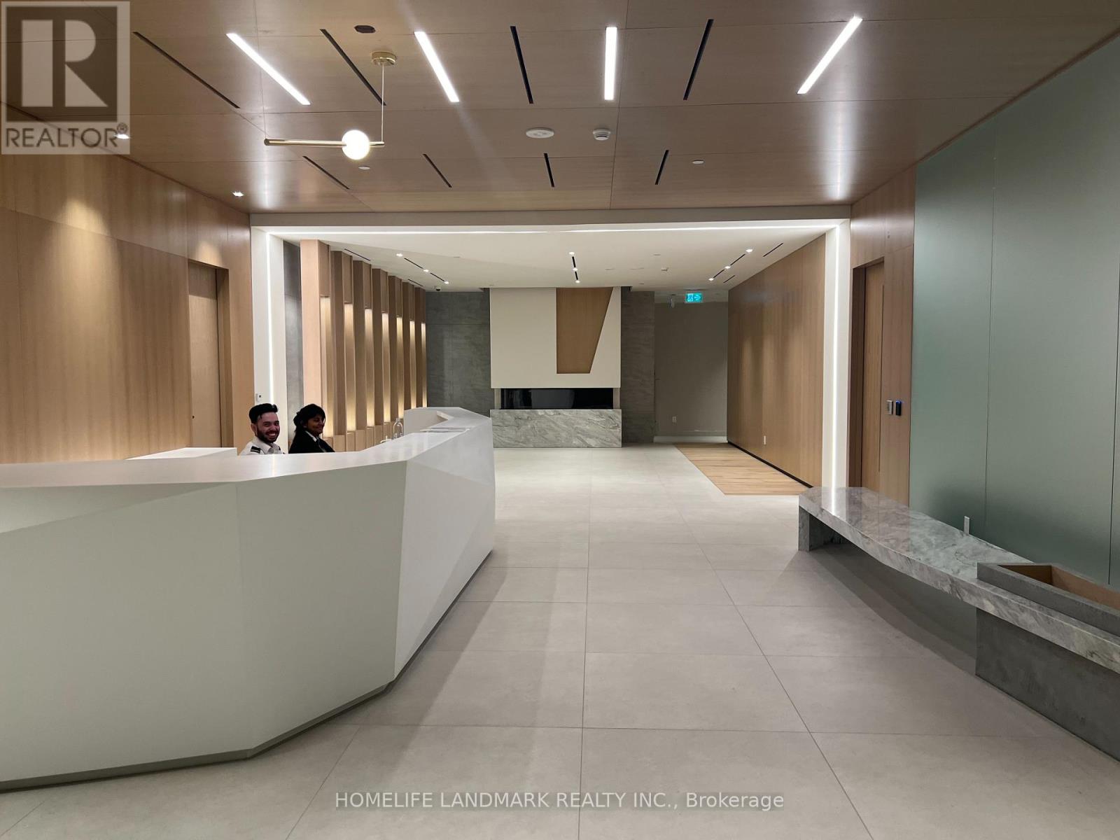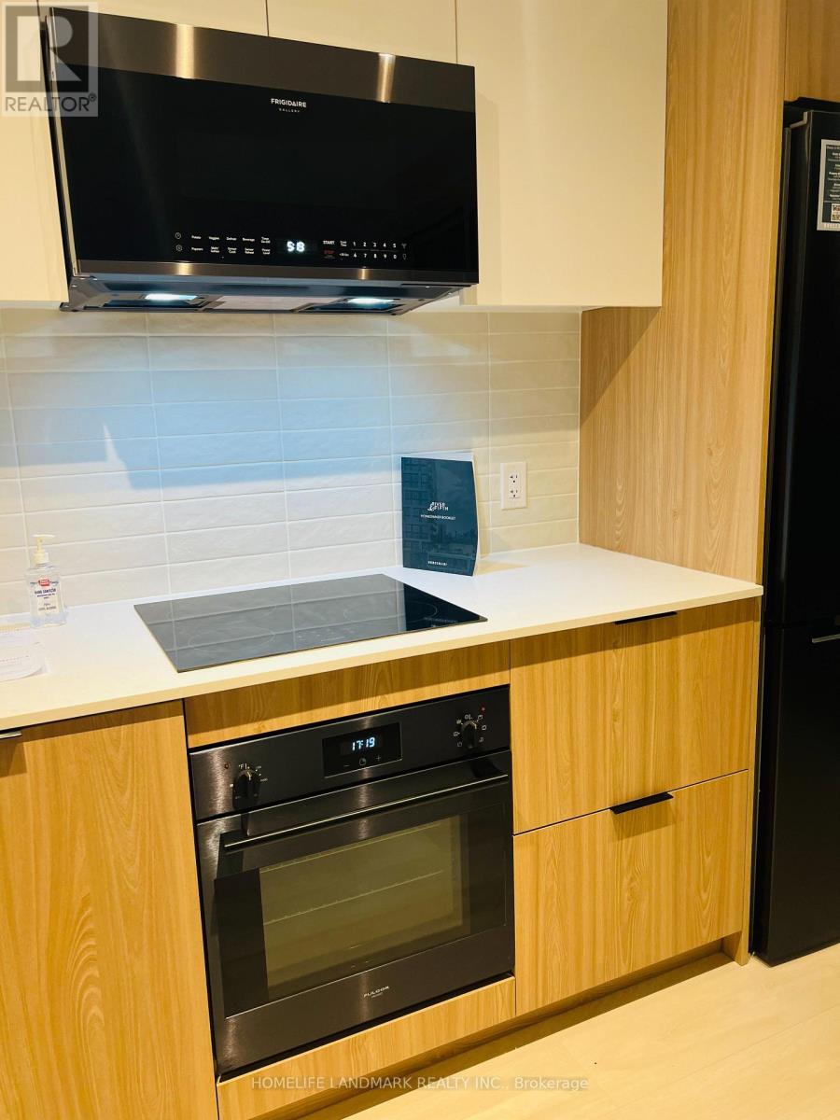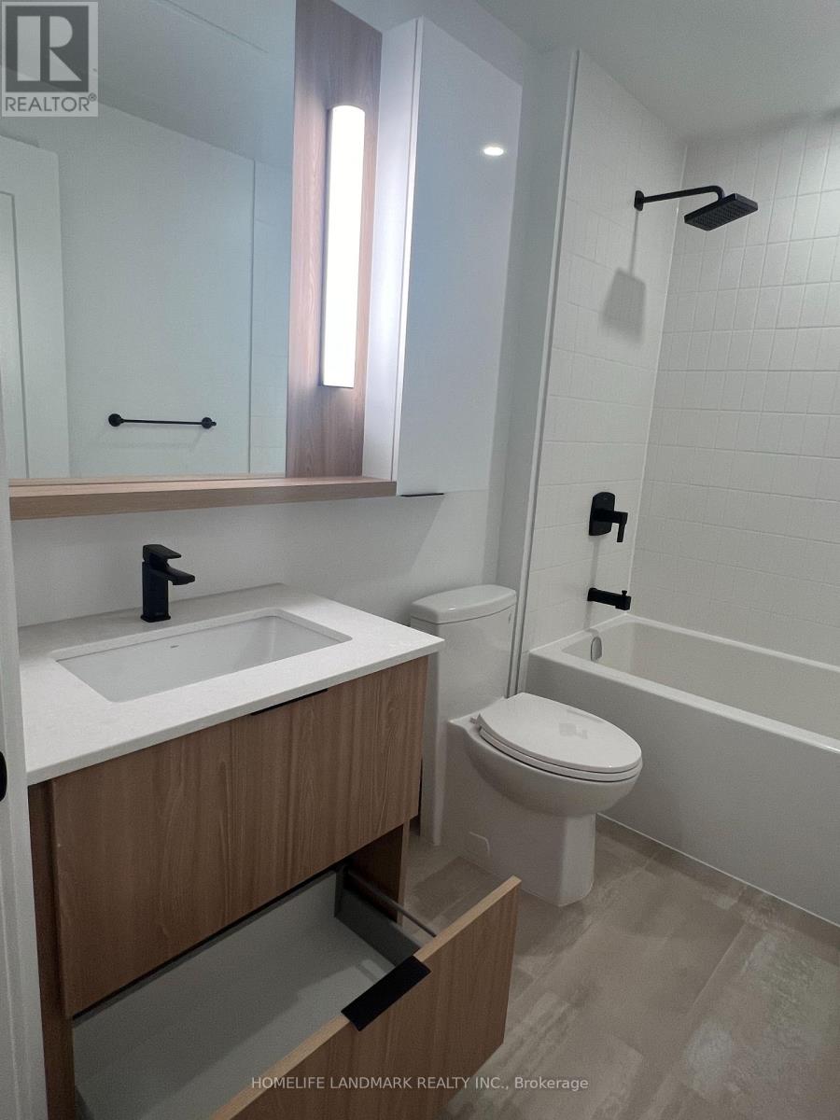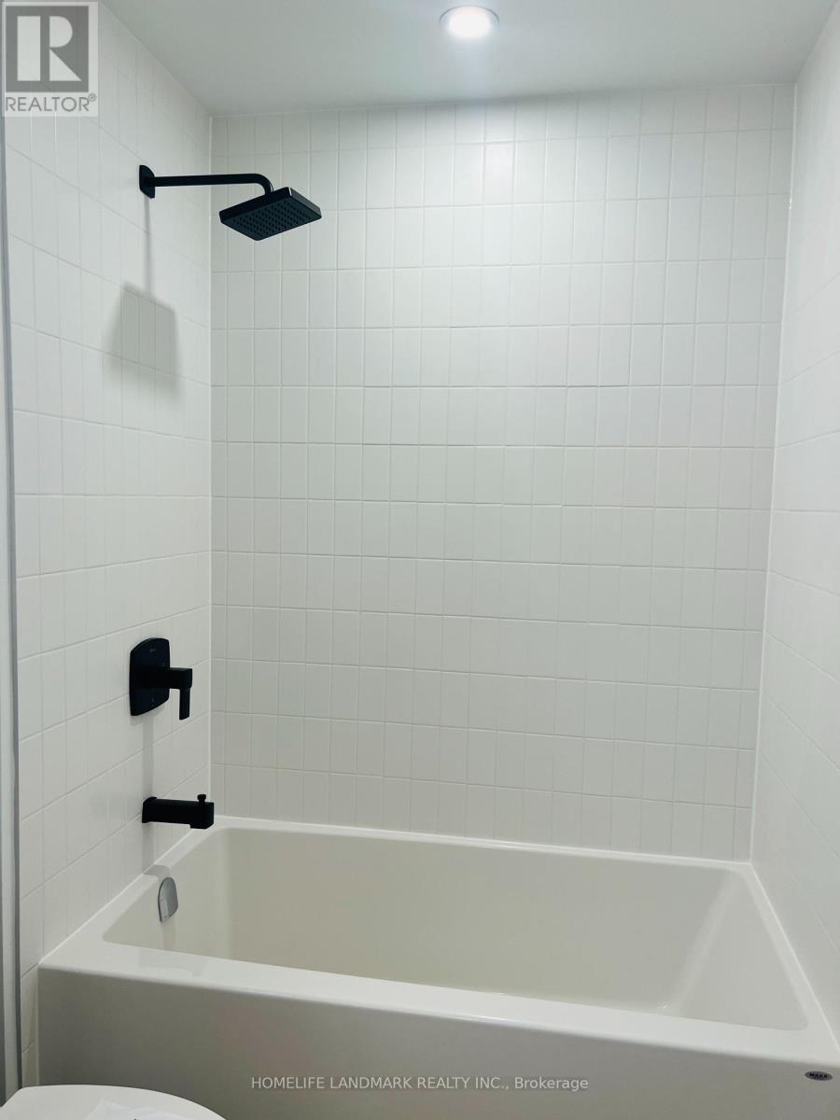606 - 5 Defries Street Toronto (Regent Park), Ontario M5A 3R4
2 Bedroom
1 Bathroom
500 - 599 sqft
Central Air Conditioning
Forced Air
$2,100 Monthly
Brand New 1 Bedroom + Den with 1 Full Bathrooms, 587Sf + 69Sf Balcony, ( Den can be converted into 2nd BR), East side facing, In Broccolini's impressive River and Fifth Condo Residence. 9 FT ceilings, 24-hour Concierge, Gym, Co-working space, Terrace, Guest suite. High-end finishes in the unit and common areas. Steps to Green Space & Renewal of Conservation Areas, Paths & parks. Restaurants, Cafes, 2 Min Walk to TTC Station. Close to Eaton Centre, " Universities, Culture Centers & Hospitals, and So Much More. Students welcome. (id:55499)
Property Details
| MLS® Number | C11959123 |
| Property Type | Single Family |
| Community Name | Regent Park |
| Community Features | Pet Restrictions |
| Features | Balcony |
| View Type | View |
Building
| Bathroom Total | 1 |
| Bedrooms Above Ground | 1 |
| Bedrooms Below Ground | 1 |
| Bedrooms Total | 2 |
| Age | New Building |
| Amenities | Security/concierge, Exercise Centre, Sauna, Visitor Parking |
| Appliances | Cooktop, Dishwasher, Dryer, Microwave, Oven, Washer, Refrigerator |
| Cooling Type | Central Air Conditioning |
| Exterior Finish | Concrete |
| Heating Fuel | Natural Gas |
| Heating Type | Forced Air |
| Size Interior | 500 - 599 Sqft |
| Type | Apartment |
Land
| Acreage | No |
Rooms
| Level | Type | Length | Width | Dimensions |
|---|---|---|---|---|
| Flat | Bedroom | 3.098 m | 2.84 m | 3.098 m x 2.84 m |
| Flat | Living Room | 3.988 m | 3.9116 m | 3.988 m x 3.9116 m |
| Flat | Den | 2.3114 m | 2.159 m | 2.3114 m x 2.159 m |
https://www.realtor.ca/real-estate/27884328/606-5-defries-street-toronto-regent-park-regent-park
Interested?
Contact us for more information





















