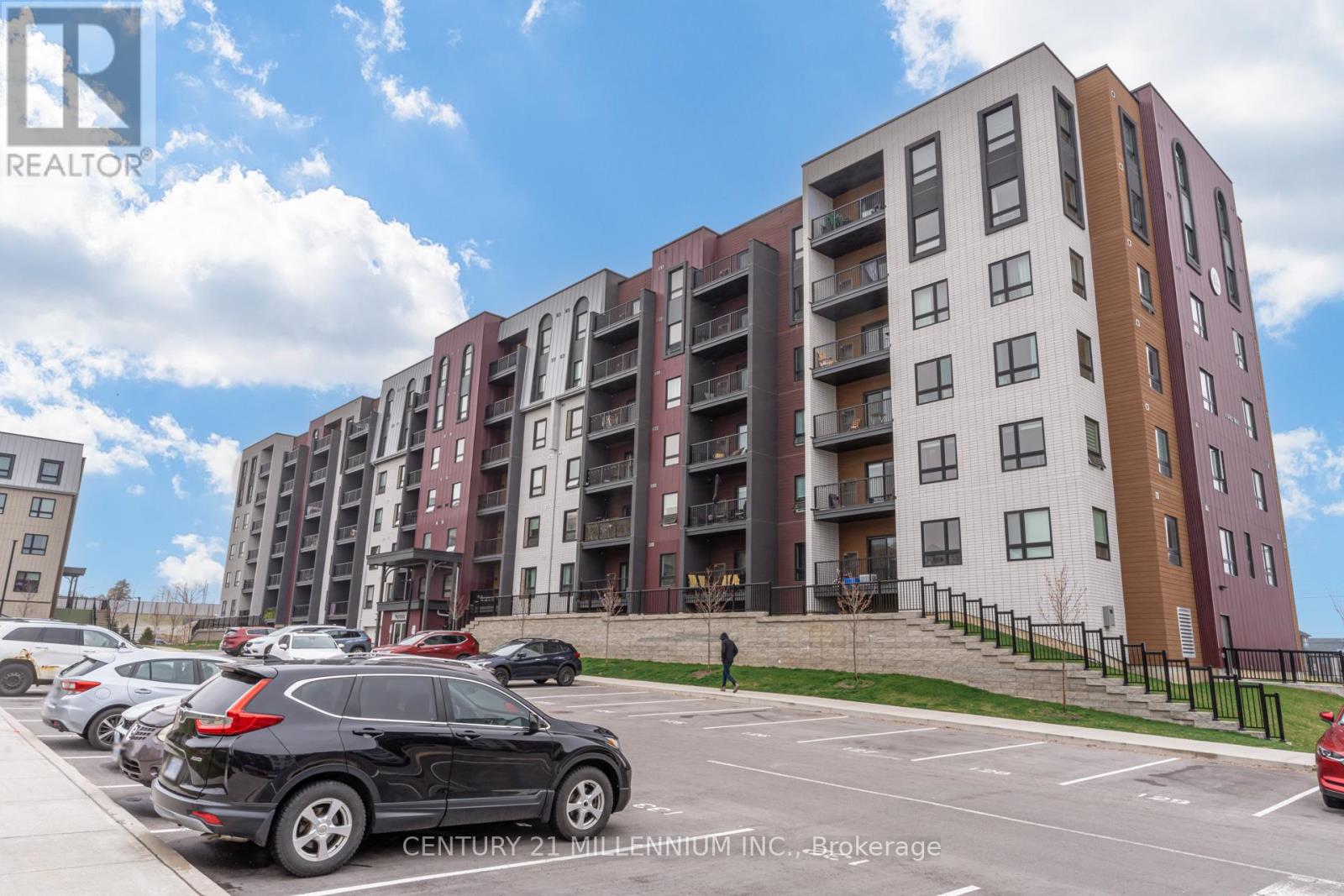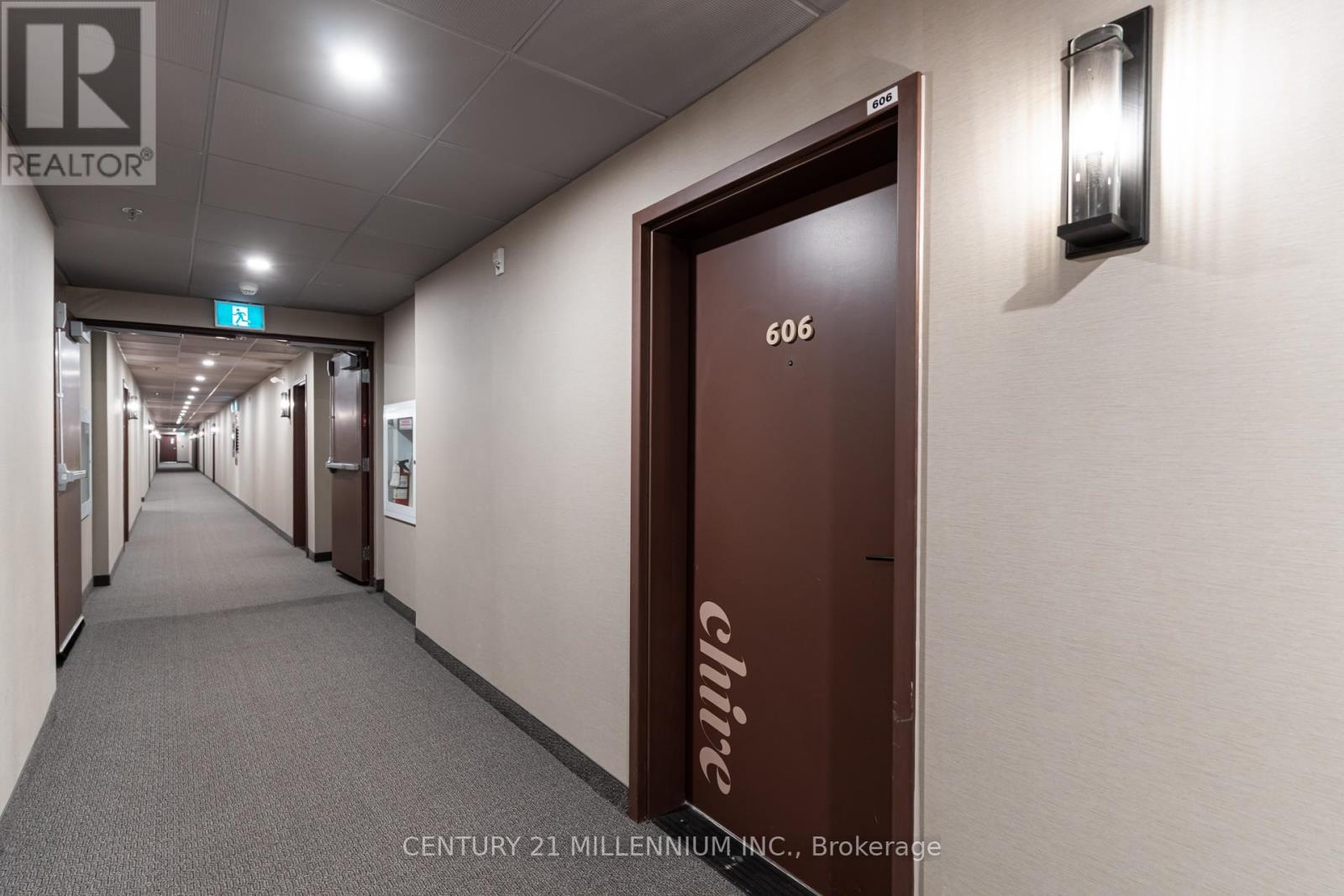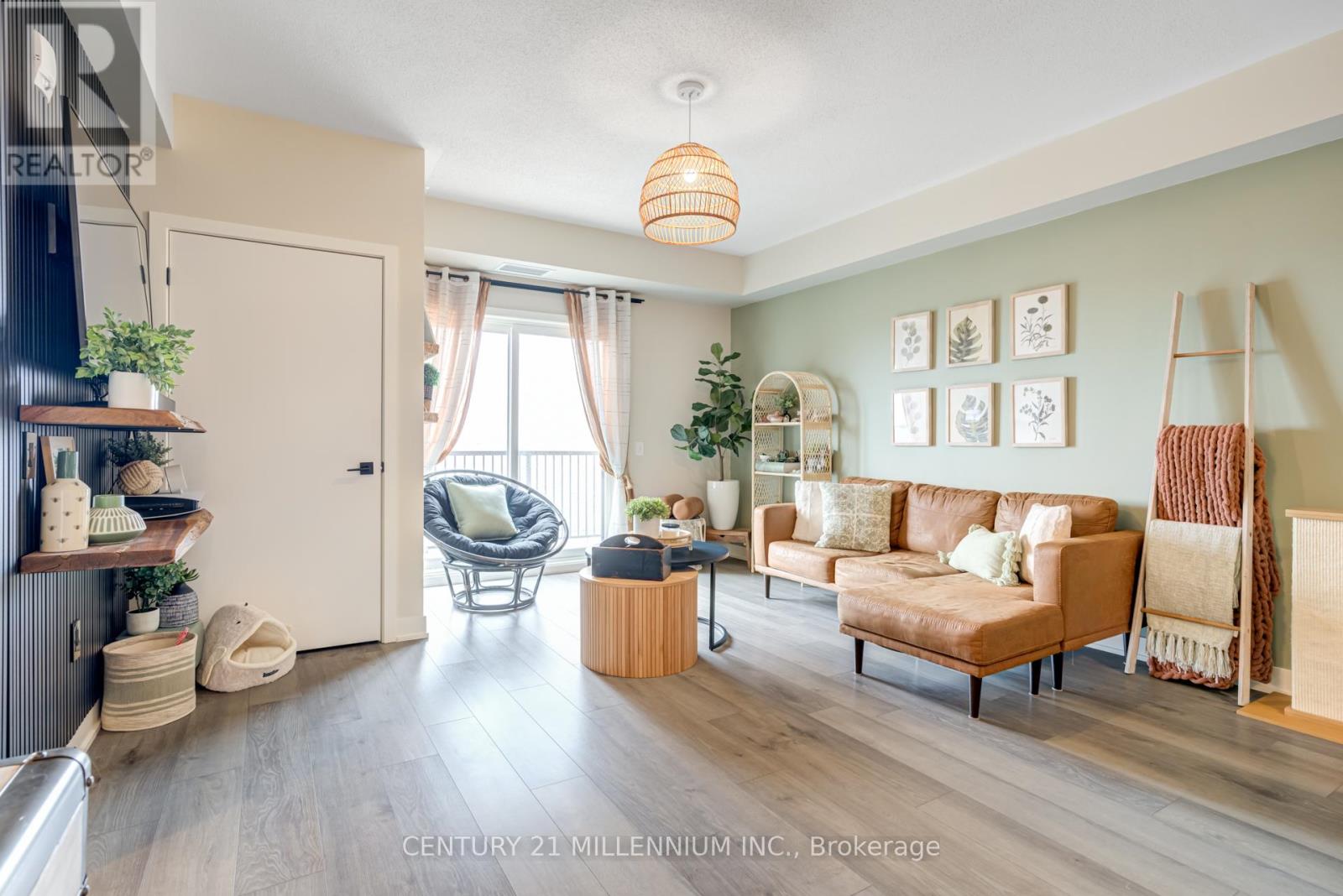606 - 4 Spice Way Barrie (Innis-Shore), Ontario L9J 0M2
2 Bedroom
1 Bathroom
800 - 899 sqft
Central Air Conditioning
Forced Air
$2,150 Monthly
Modern 1 Bedroom + Den condo in Barrie's sought-after Bistro 6 community. This bright, open-concept unit features stainless steel appliances, quartz countertops, private balcony, and in-suite laundry. Enjoy premium amenities including a gym, outdoor kitchen, and community kitchen with a spice library. Surface parking included. Convenient location near Barrie South GO, Hwy 400, shopping, and dining. (id:55499)
Property Details
| MLS® Number | S12108716 |
| Property Type | Single Family |
| Community Name | Innis-Shore |
| Amenities Near By | Park, Schools |
| Community Features | Pet Restrictions |
| Features | Conservation/green Belt, Balcony, In Suite Laundry |
| Parking Space Total | 1 |
Building
| Bathroom Total | 1 |
| Bedrooms Above Ground | 1 |
| Bedrooms Below Ground | 1 |
| Bedrooms Total | 2 |
| Age | 0 To 5 Years |
| Amenities | Exercise Centre, Visitor Parking |
| Appliances | Dishwasher, Dryer, Stove, Washer, Refrigerator |
| Cooling Type | Central Air Conditioning |
| Exterior Finish | Aluminum Siding, Stucco |
| Flooring Type | Porcelain Tile, Laminate, Tile, Carpeted |
| Heating Fuel | Natural Gas |
| Heating Type | Forced Air |
| Size Interior | 800 - 899 Sqft |
| Type | Apartment |
Parking
| No Garage |
Land
| Acreage | No |
| Land Amenities | Park, Schools |
Rooms
| Level | Type | Length | Width | Dimensions |
|---|---|---|---|---|
| Main Level | Kitchen | 2.74 m | 4.35 m | 2.74 m x 4.35 m |
| Main Level | Great Room | 4.35 m | 4.77 m | 4.35 m x 4.77 m |
| Main Level | Laundry Room | 1.21 m | 1.52 m | 1.21 m x 1.52 m |
| Main Level | Den | 2.13 m | 2.13 m | 2.13 m x 2.13 m |
| Main Level | Primary Bedroom | 3.65 m | 2.91 m | 3.65 m x 2.91 m |
https://www.realtor.ca/real-estate/28225791/606-4-spice-way-barrie-innis-shore-innis-shore
Interested?
Contact us for more information







































