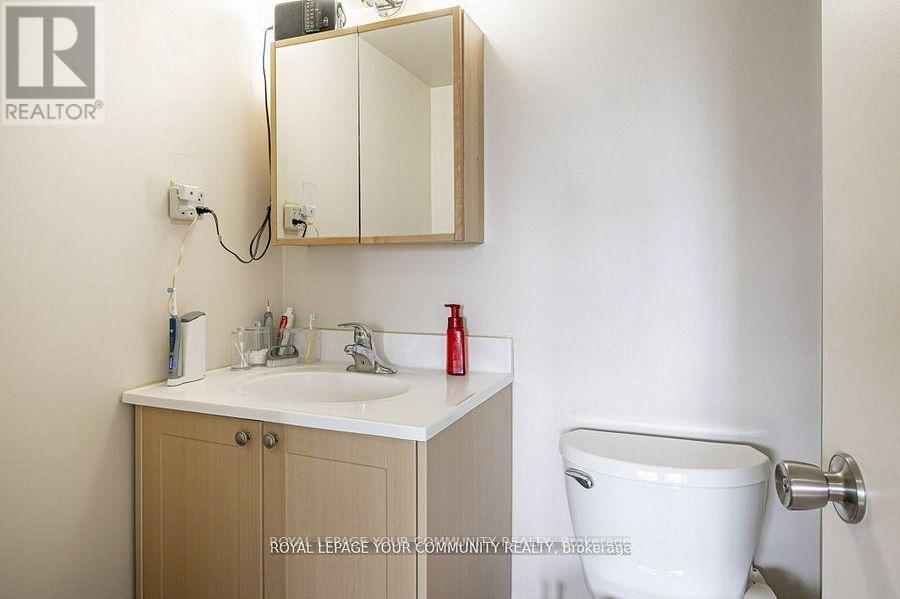606 - 133 Torresdale Avenue Toronto (Westminster-Branson), Ontario M2R 3T2
$649,000Maintenance, Heat, Electricity, Water, Cable TV, Common Area Maintenance, Insurance, Parking
$1,327.57 Monthly
Maintenance, Heat, Electricity, Water, Cable TV, Common Area Maintenance, Insurance, Parking
$1,327.57 MonthlyWelcome to this bright and spacious corner unit - an incredible opportunity for families! Offering 0ver 1300 square feet of living space this 3-bedroom plus den combo is filled with natural light from every angle, snd boasts breathtaking sunset views. Located directly across from G. Ross Park, surrounded by lush greenery. This condo that feeling like a home offers serene, clear views from every room. Move-in ready with engineered flooring g throughout. This unit also provides a perfect canvas for your personal touch and renovations. The best part? All utilities and Rogets cable are included in the maintenance fees, making it an incredibly hassle-free option for busy families. The building itself offers excellent amenities, including a gym, sauna, outdoor pool, party room and meeting room. Don't miss out on this all-inclusive, family-friendly home/condo in a prime location! (id:55499)
Property Details
| MLS® Number | C12053590 |
| Property Type | Single Family |
| Neigbourhood | Westminster-Branson |
| Community Name | Westminster-Branson |
| Amenities Near By | Park |
| Community Features | Pets Not Allowed, Community Centre, School Bus |
| Features | Cul-de-sac |
| Parking Space Total | 1 |
Building
| Bathroom Total | 2 |
| Bedrooms Above Ground | 3 |
| Bedrooms Below Ground | 1 |
| Bedrooms Total | 4 |
| Amenities | Exercise Centre, Visitor Parking |
| Appliances | Dishwasher, Dryer, Stove, Washer, Window Coverings, Refrigerator |
| Cooling Type | Central Air Conditioning |
| Exterior Finish | Concrete |
| Flooring Type | Hardwood |
| Heating Fuel | Natural Gas |
| Heating Type | Forced Air |
| Size Interior | 1200 - 1399 Sqft |
| Type | Apartment |
Parking
| Underground | |
| Garage |
Land
| Acreage | No |
| Land Amenities | Park |
Rooms
| Level | Type | Length | Width | Dimensions |
|---|---|---|---|---|
| Flat | Great Room | 2.35 m | 5.15 m | 2.35 m x 5.15 m |
| Flat | Dining Room | 3.13 m | 3.49 m | 3.13 m x 3.49 m |
| Flat | Living Room | 3.34 m | 6.63 m | 3.34 m x 6.63 m |
| Flat | Den | 3.23 m | 2.05 m | 3.23 m x 2.05 m |
| Flat | Primary Bedroom | 3.64 m | 5.26 m | 3.64 m x 5.26 m |
| Flat | Bedroom 2 | 2.77 m | 3.58 m | 2.77 m x 3.58 m |
| Flat | Bedroom 3 | 2.61 m | 3.57 m | 2.61 m x 3.57 m |
Interested?
Contact us for more information

































