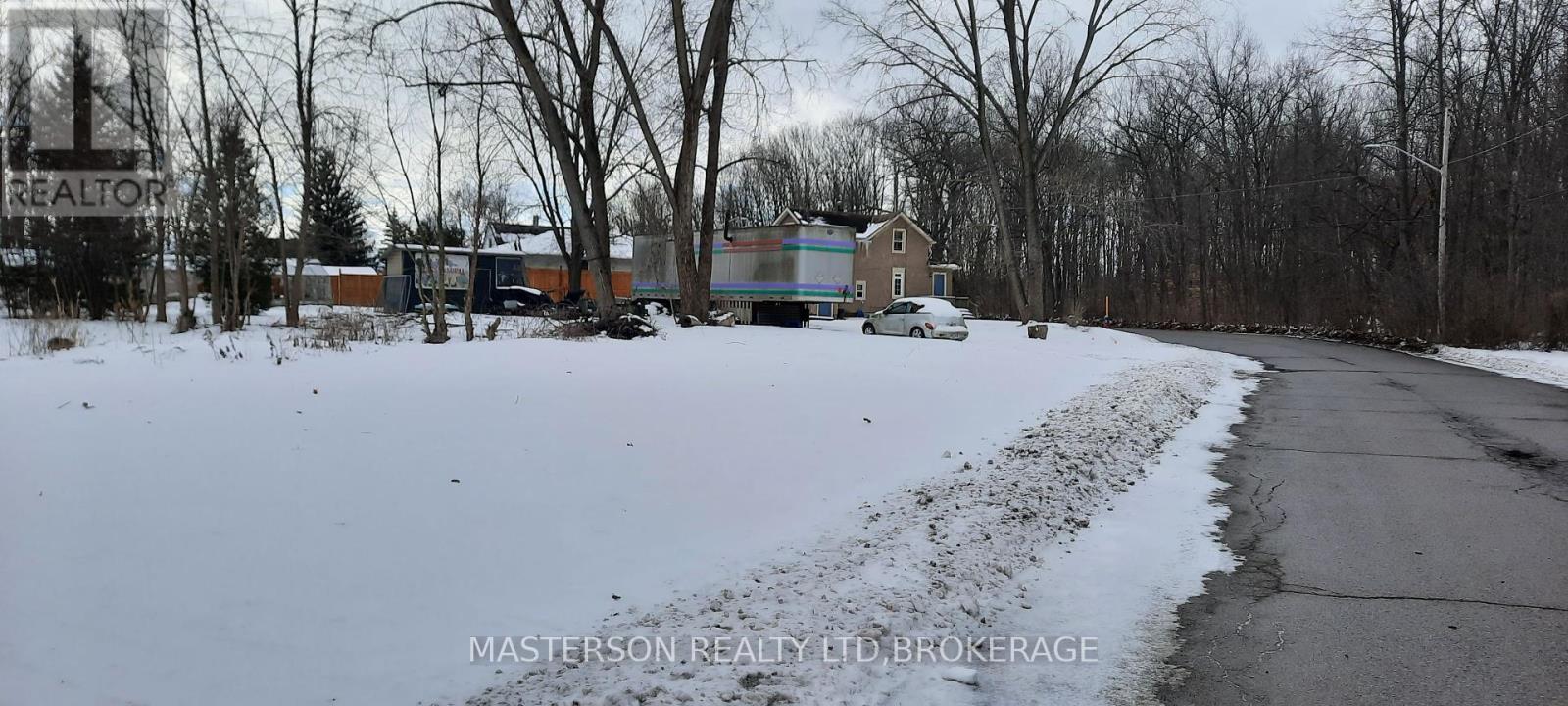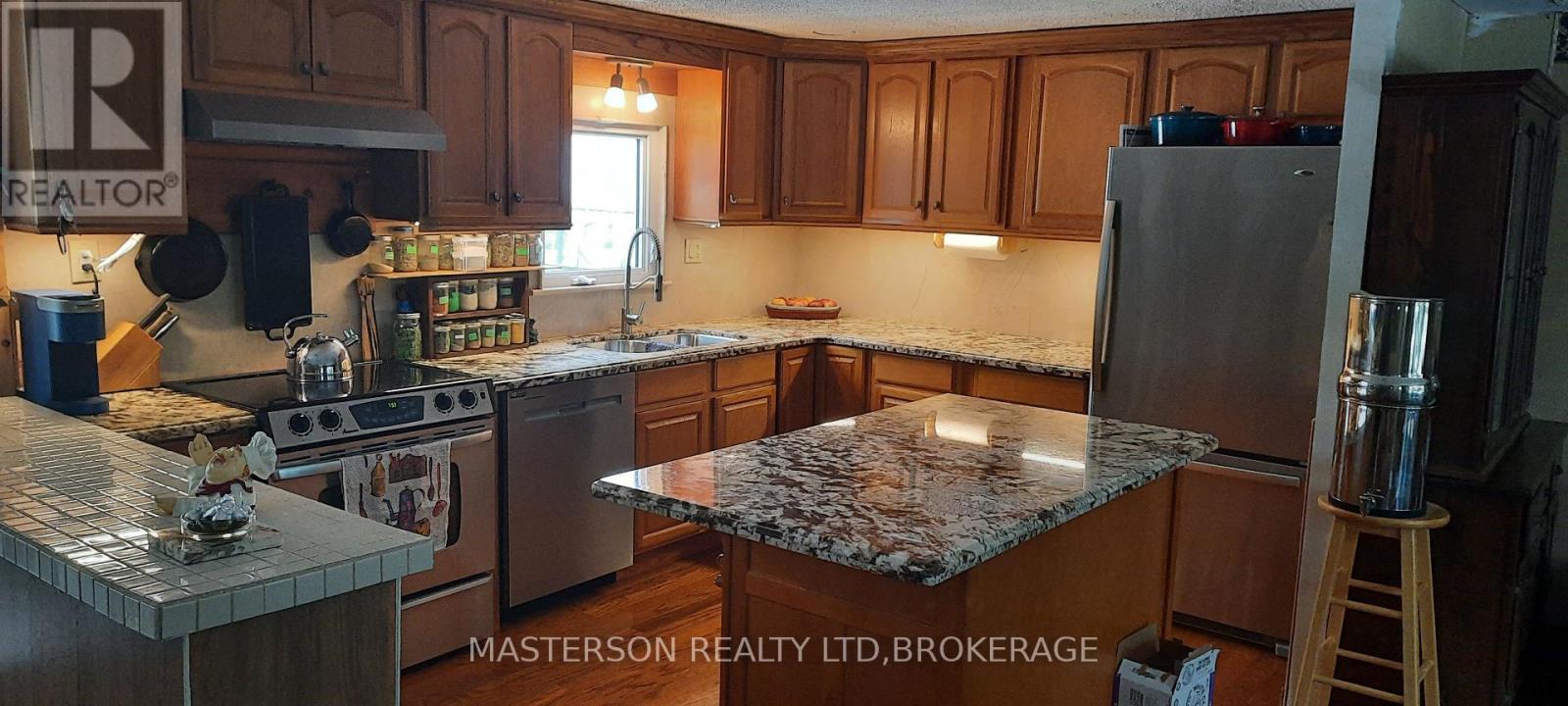3 Bedroom
2 Bathroom
1100 - 1500 sqft
Bungalow
Fireplace
Central Air Conditioning
Forced Air
$825,000
TWO HOUSES 1.1 ACRES. !! COUNTRY IN THE CITY. ENJOY YOUR MORNINGS IN THE SUNROOM OR ON THE DECK SURROUNDED BY NATURE WHILE REMAINING IN CLOSE PROXIMITY TO ALL THAT BEAUTIFUL NIAGARA HAS TO OFFER. THERE ARE TWO SEPARATE RESIDENTIAL HOMES INCLUDED ON THIS 1.1 ACRE LOT. 6050 KISTER RD IS OWNER OCCUPIED , A COMFORTABLE 3 BEDROOM BUNGALOW WITH A FULL UNFINISHED BASEMENT. THE OTHER IS LONG TERM TENANTED , A 2 BEDROOM 1&1/2 STOREY HOME WITH ITS OWN ADRESS. (6110) THIS PROPERTY WAS UTILIZED AS A WORKING GREENHOUSE FOR BEDDING PLANTS FOR DECADES. THERE REMAINS A 20'X24' GREENHOUSE WITH THE ATTACHED OUT BUILDING (POTTING SHED) AS WELL AS A 1920 LORD AND BURNHAM GREENHOUSE. ZONING IS GI WITH A VARIETY OF BUSINESSES AND RESIDENTIAL HOMES IN THE AREA. THIS WOULD BE IDEAL FOR AN EXTENDED FAMILY OR BUSINESS ENDEVOUR. BUYER TO DO THEIR DUE DILIGENCE REGARDING FUTURE USE OF THE PROPERTY. (id:55499)
Property Details
|
MLS® Number
|
X11944885 |
|
Property Type
|
Single Family |
|
Community Name
|
221 - Marineland |
|
Equipment Type
|
Water Heater |
|
Parking Space Total
|
4 |
|
Rental Equipment Type
|
Water Heater |
|
Structure
|
Greenhouse |
Building
|
Bathroom Total
|
2 |
|
Bedrooms Above Ground
|
3 |
|
Bedrooms Total
|
3 |
|
Appliances
|
Water Meter, Water Heater, Dryer, Stove, Washer, Refrigerator |
|
Architectural Style
|
Bungalow |
|
Basement Type
|
Full |
|
Construction Style Attachment
|
Detached |
|
Cooling Type
|
Central Air Conditioning |
|
Exterior Finish
|
Vinyl Siding |
|
Fireplace Present
|
Yes |
|
Fireplace Type
|
Woodstove |
|
Foundation Type
|
Block |
|
Half Bath Total
|
1 |
|
Heating Fuel
|
Natural Gas |
|
Heating Type
|
Forced Air |
|
Stories Total
|
1 |
|
Size Interior
|
1100 - 1500 Sqft |
|
Type
|
House |
|
Utility Water
|
Municipal Water |
Land
|
Acreage
|
No |
|
Sewer
|
Sanitary Sewer |
|
Size Depth
|
301 Ft |
|
Size Frontage
|
425 Ft ,10 In |
|
Size Irregular
|
425.9 X 301 Ft |
|
Size Total Text
|
425.9 X 301 Ft|1/2 - 1.99 Acres |
|
Zoning Description
|
Gi |
Rooms
| Level |
Type |
Length |
Width |
Dimensions |
|
Basement |
Bathroom |
2 m |
2 m |
2 m x 2 m |
|
Main Level |
Sunroom |
5.49 m |
2.89 m |
5.49 m x 2.89 m |
|
Main Level |
Other |
6.8 m |
6.25 m |
6.8 m x 6.25 m |
|
Main Level |
Bedroom |
3.66 m |
3.12 m |
3.66 m x 3.12 m |
|
Main Level |
Bedroom 2 |
3.2 m |
3.05 m |
3.2 m x 3.05 m |
|
Main Level |
Bedroom 3 |
2.45 m |
2.59 m |
2.45 m x 2.59 m |
|
Main Level |
Bathroom |
2.29 m |
2.29 m |
2.29 m x 2.29 m |
Utilities
|
Cable
|
Installed |
|
Sewer
|
Installed |
https://www.realtor.ca/real-estate/27852745/6050-kister-road-niagara-falls-marineland-221-marineland































