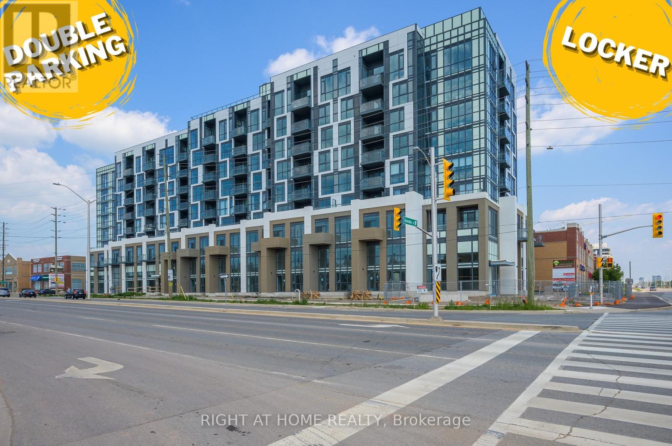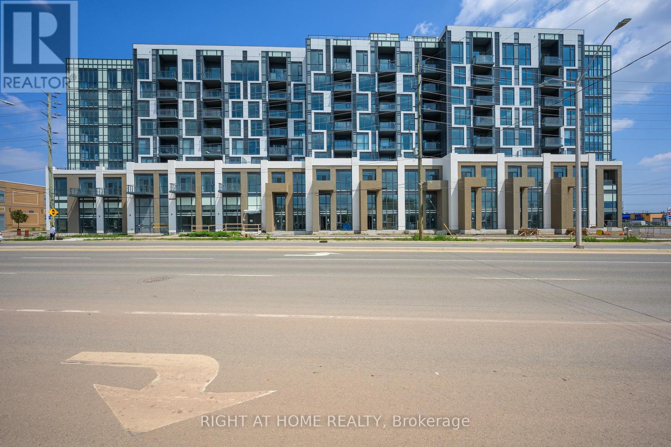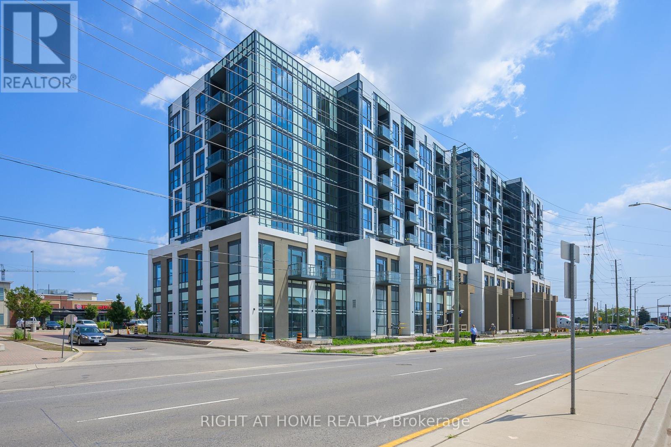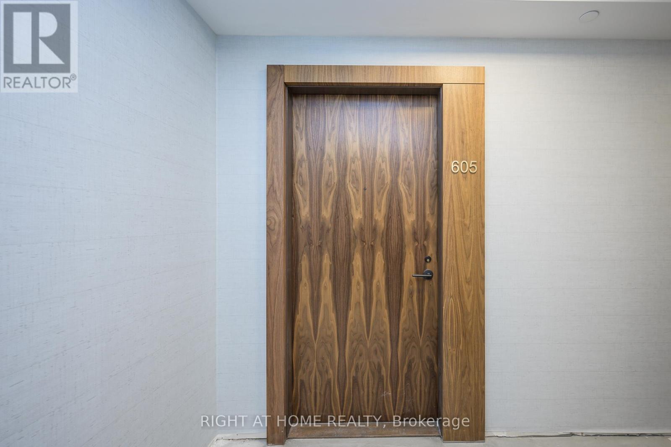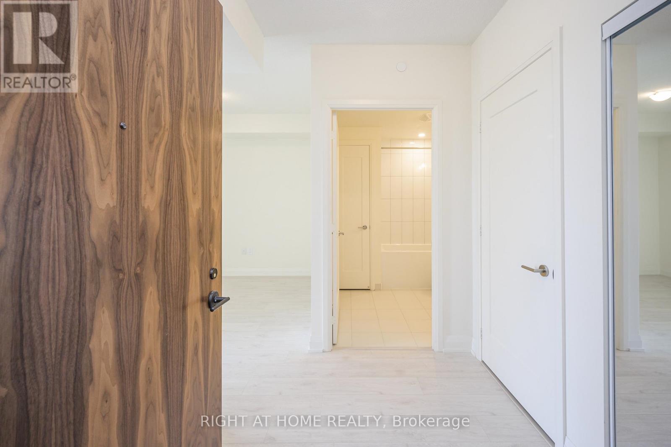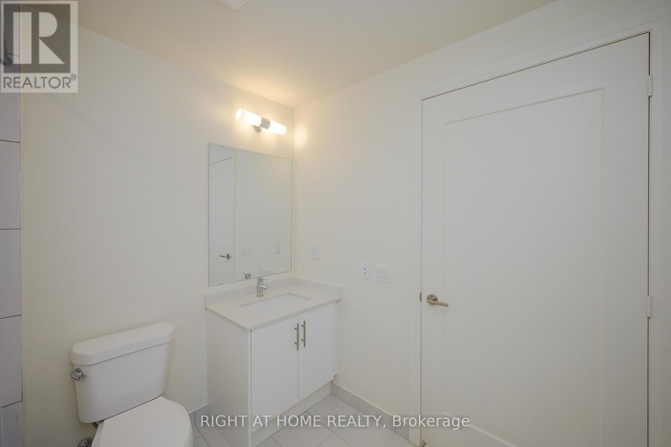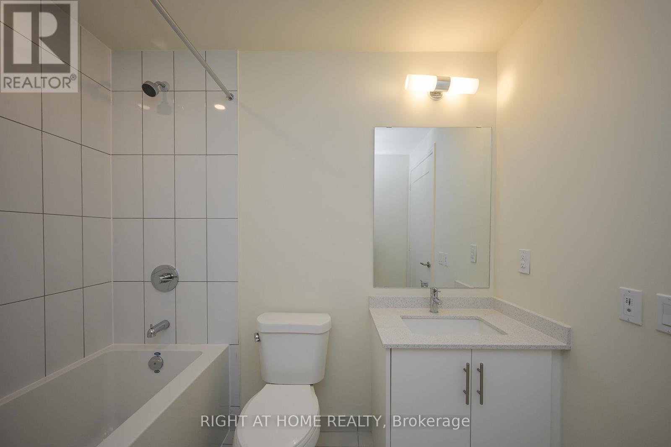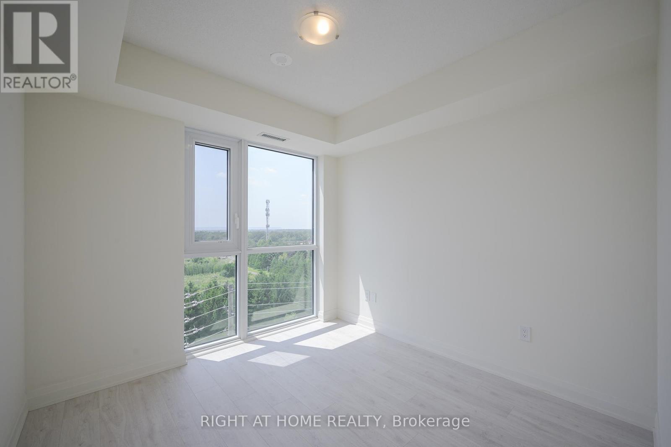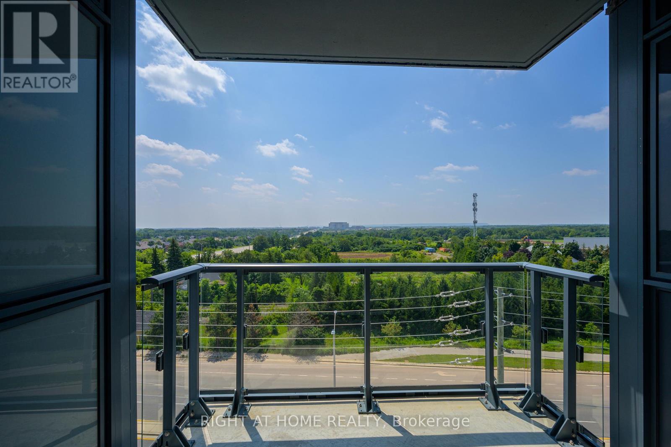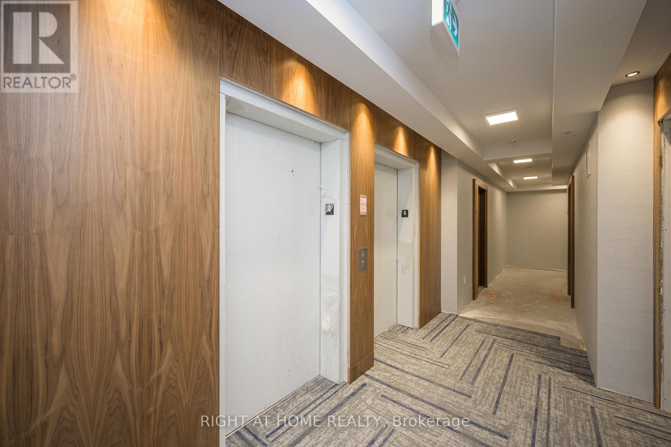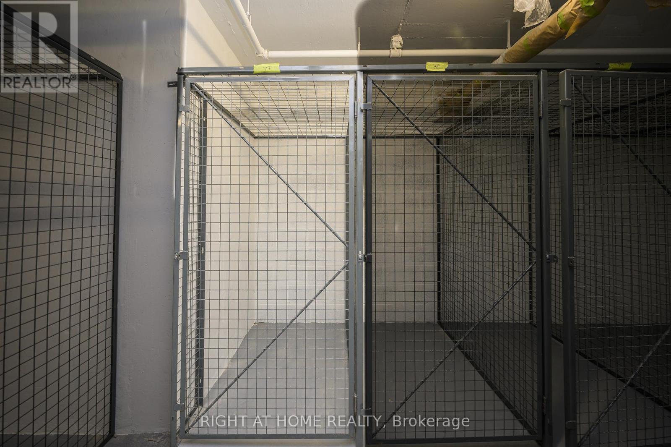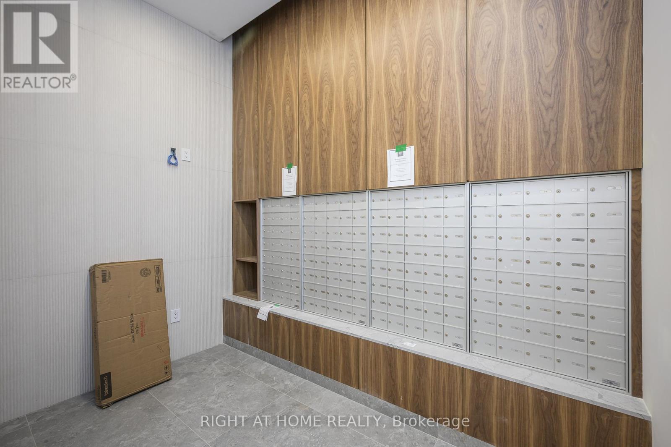2 Bedroom
1 Bathroom
600 - 699 sqft
Central Air Conditioning
$599,900Maintenance, Common Area Maintenance, Parking, Insurance
$755.42 Monthly
Welcome to Suite 605 at Dun West Condos! A unit that finds that perfect balance between luxury, comfort, and convenience! A 1+1 bedroom-with-den, 2 underground parking spots (side-by-side), 1 locker, and internet included (just bring your own router). Offers 9' ceilings, quartz countertops, stainless-steel appliances, ensuite laundry, and a utilitarian layout providing walk-out to a balcony from the living room which faces luscious and tranquil greenery. The den is perfect for office work. Multiple amenities in the building like a fitness facility, yoga studio, outdoor terrace, party room, yoga room, pet wash, concierge, security, and more! Just at your footsteps is a large plaza featuring grocery, major banks, dining, medical centre, pharmacy, veterinary, and more. Located in a growing part of Oakville; lovely parks, trails, golf courses, downtown, shops, specialty boutiques, waterfront, and proximity to Toronto. Located as a part of Oakville's master-planned community, meaning your experience only gets better from here on out! A great opportunity! (id:55499)
Property Details
|
MLS® Number
|
W12041913 |
|
Property Type
|
Single Family |
|
Community Name
|
1008 - GO Glenorchy |
|
Community Features
|
Pet Restrictions |
|
Features
|
Balcony, Carpet Free |
|
Parking Space Total
|
2 |
|
View Type
|
View |
Building
|
Bathroom Total
|
1 |
|
Bedrooms Above Ground
|
1 |
|
Bedrooms Below Ground
|
1 |
|
Bedrooms Total
|
2 |
|
Amenities
|
Security/concierge, Exercise Centre, Party Room, Storage - Locker |
|
Appliances
|
Dishwasher, Dryer, Microwave, Stove, Washer, Refrigerator |
|
Cooling Type
|
Central Air Conditioning |
|
Exterior Finish
|
Concrete, Stucco |
|
Flooring Type
|
Laminate |
|
Size Interior
|
600 - 699 Sqft |
|
Type
|
Apartment |
Parking
Land
Rooms
| Level |
Type |
Length |
Width |
Dimensions |
|
Flat |
Living Room |
3.35 m |
1.75 m |
3.35 m x 1.75 m |
|
Flat |
Dining Room |
3.35 m |
1.75 m |
3.35 m x 1.75 m |
|
Flat |
Kitchen |
3.35 m |
1.52 m |
3.35 m x 1.52 m |
|
Flat |
Primary Bedroom |
3.048 m |
3.2 m |
3.048 m x 3.2 m |
|
Flat |
Den |
2.51 m |
2.9 m |
2.51 m x 2.9 m |
https://www.realtor.ca/real-estate/28075090/605-509-dundas-street-w-oakville-1008-go-glenorchy-1008-go-glenorchy

