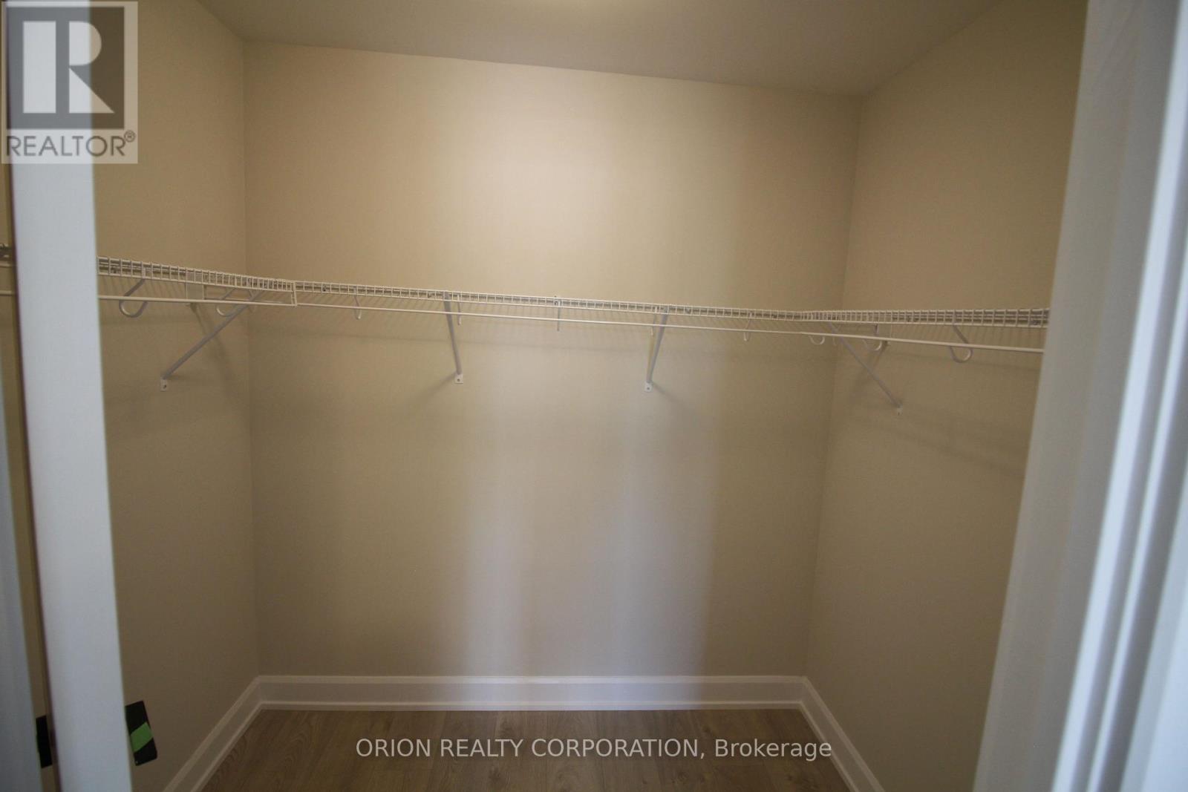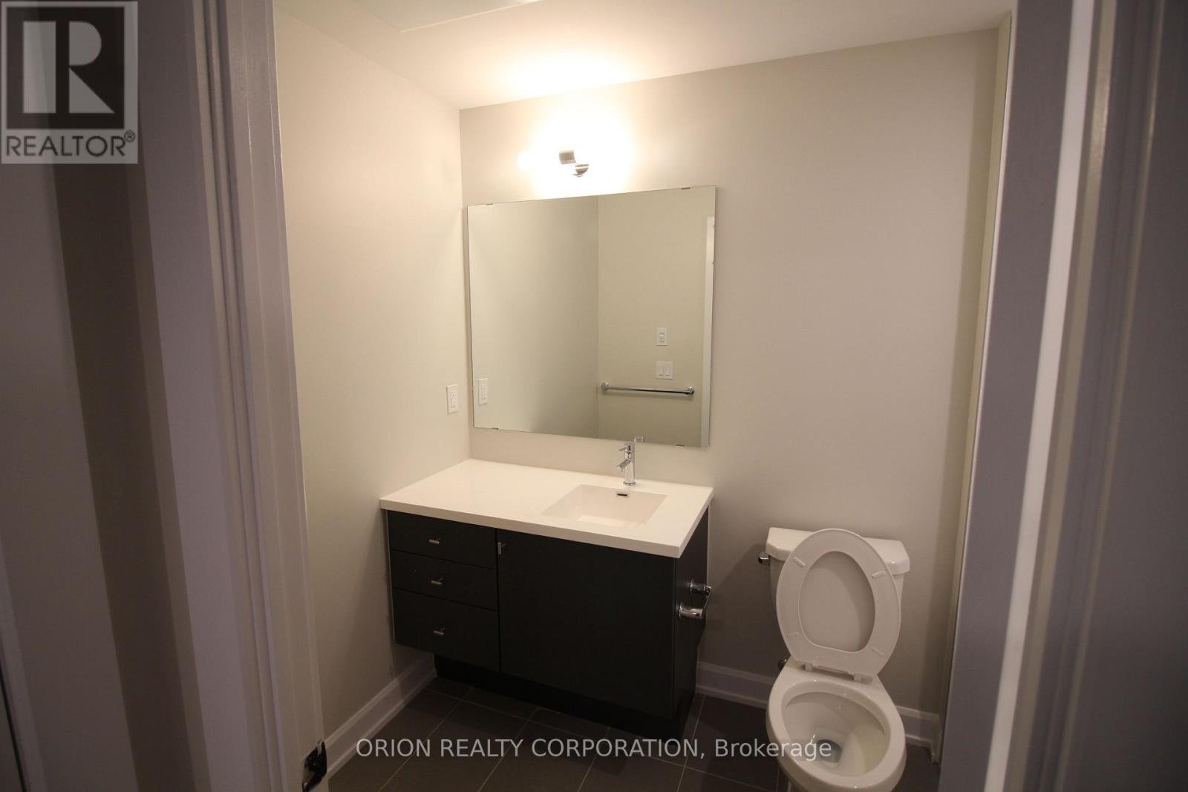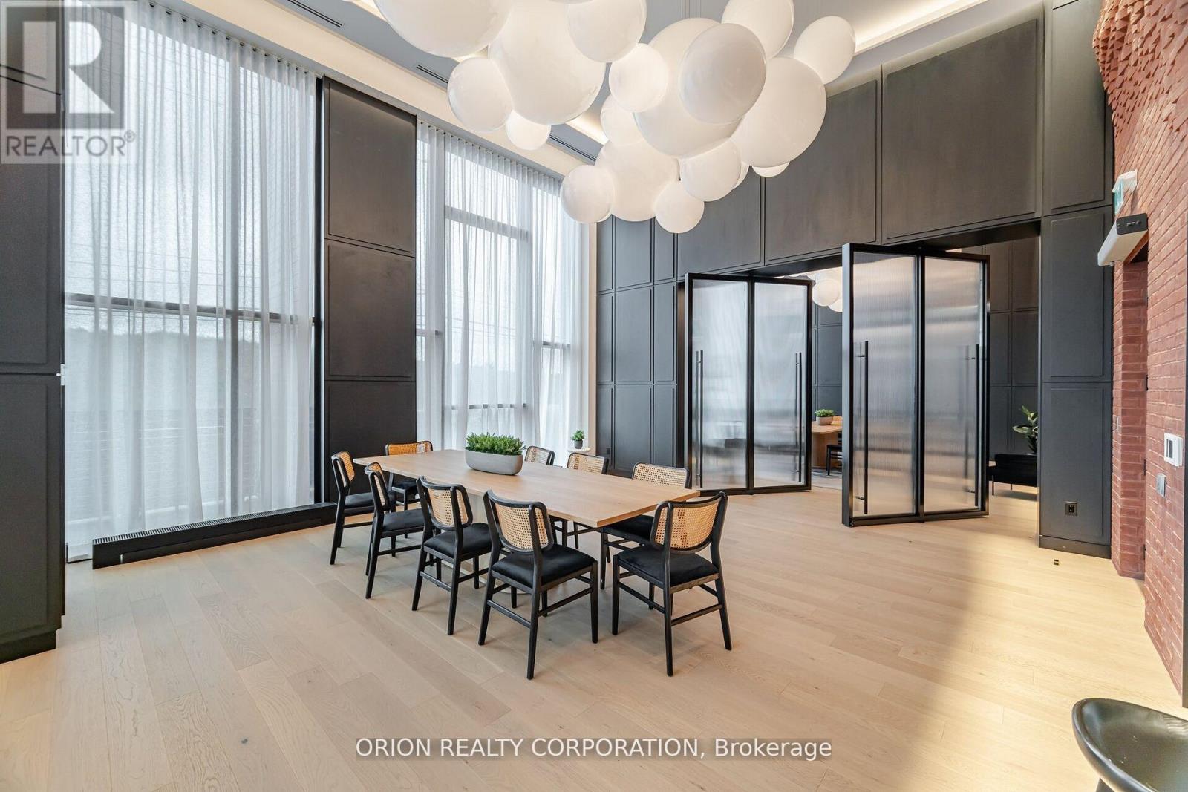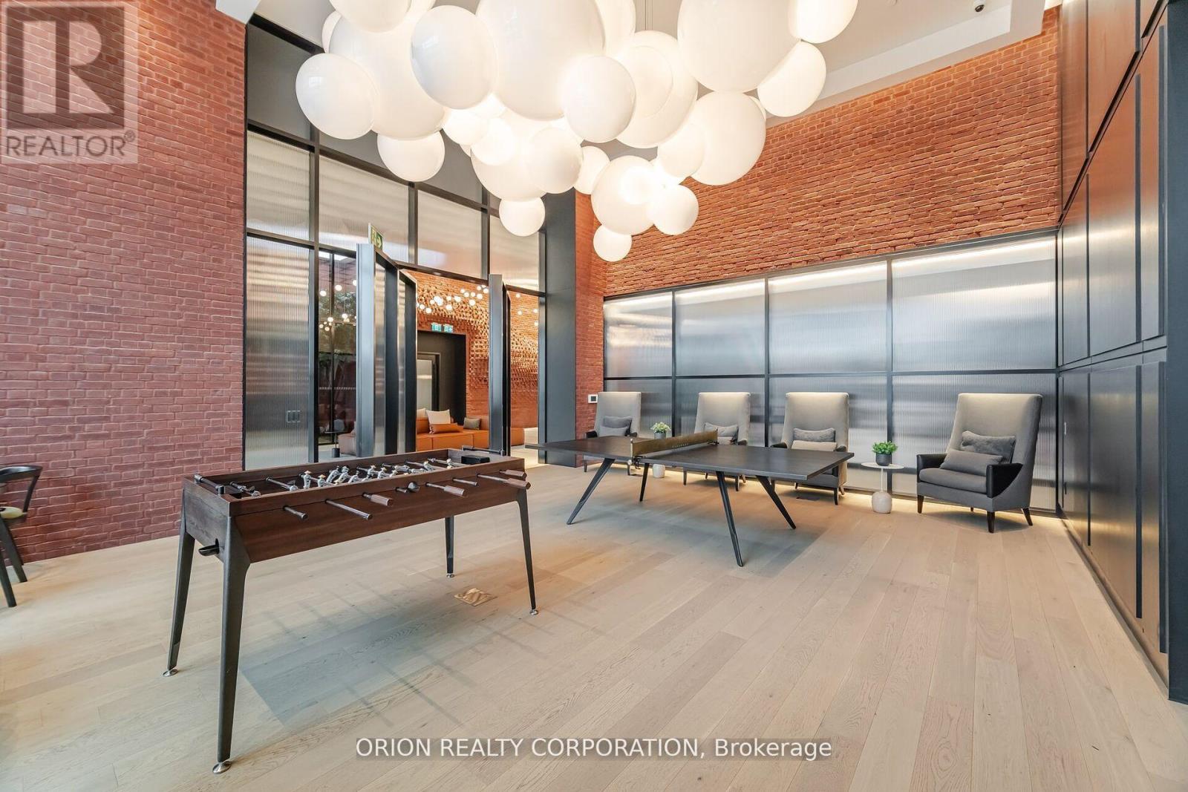2 Bedroom
1 Bathroom
600 - 699 sqft
Central Air Conditioning
Heat Pump
$2,400 Monthly
Superb 1 Bedroom Plus Den Condo Unit at Upper West Side Condos. One of largest 1 bed room plus dens at 695 sq feet. Very spacious open concept floorplan. Large Seperate Den. Bedroom features a walk-in closet. Ideal Location! Close to Sheridan college, 407,403, Oakville Hospital. Many amenities including grocery shopping which is walking distance from the building. Building amenities include gym/fitness centre, concierge, Party room, Rooftop terrace. One parking and locker included in rent. Stainless Steel Appliances. Washer andDryer. Smart Connect, keyless entry. Digital Parcel Locker. Occupancy date flexible. Students welcome (id:55499)
Property Details
|
MLS® Number
|
W12099484 |
|
Property Type
|
Single Family |
|
Community Name
|
1010 - JM Joshua Meadows |
|
Amenities Near By
|
Hospital, Park, Public Transit |
|
Communication Type
|
High Speed Internet |
|
Community Features
|
Pet Restrictions |
|
Features
|
Balcony |
|
Parking Space Total
|
1 |
Building
|
Bathroom Total
|
1 |
|
Bedrooms Above Ground
|
1 |
|
Bedrooms Below Ground
|
1 |
|
Bedrooms Total
|
2 |
|
Age
|
0 To 5 Years |
|
Amenities
|
Security/concierge, Exercise Centre, Party Room, Visitor Parking, Storage - Locker |
|
Cooling Type
|
Central Air Conditioning |
|
Exterior Finish
|
Concrete |
|
Flooring Type
|
Laminate |
|
Heating Type
|
Heat Pump |
|
Size Interior
|
600 - 699 Sqft |
|
Type
|
Apartment |
Parking
Land
|
Acreage
|
No |
|
Land Amenities
|
Hospital, Park, Public Transit |
Rooms
| Level |
Type |
Length |
Width |
Dimensions |
|
Flat |
Living Room |
5.26 m |
3.54 m |
5.26 m x 3.54 m |
|
Flat |
Kitchen |
3.3 m |
2.44 m |
3.3 m x 2.44 m |
|
Flat |
Den |
2.21 m |
2.14 m |
2.21 m x 2.14 m |
|
Flat |
Bedroom |
3.66 m |
3.05 m |
3.66 m x 3.05 m |
https://www.realtor.ca/real-estate/28205226/605-3200-william-coltson-avenue-oakville-jm-joshua-meadows-1010-jm-joshua-meadows






































