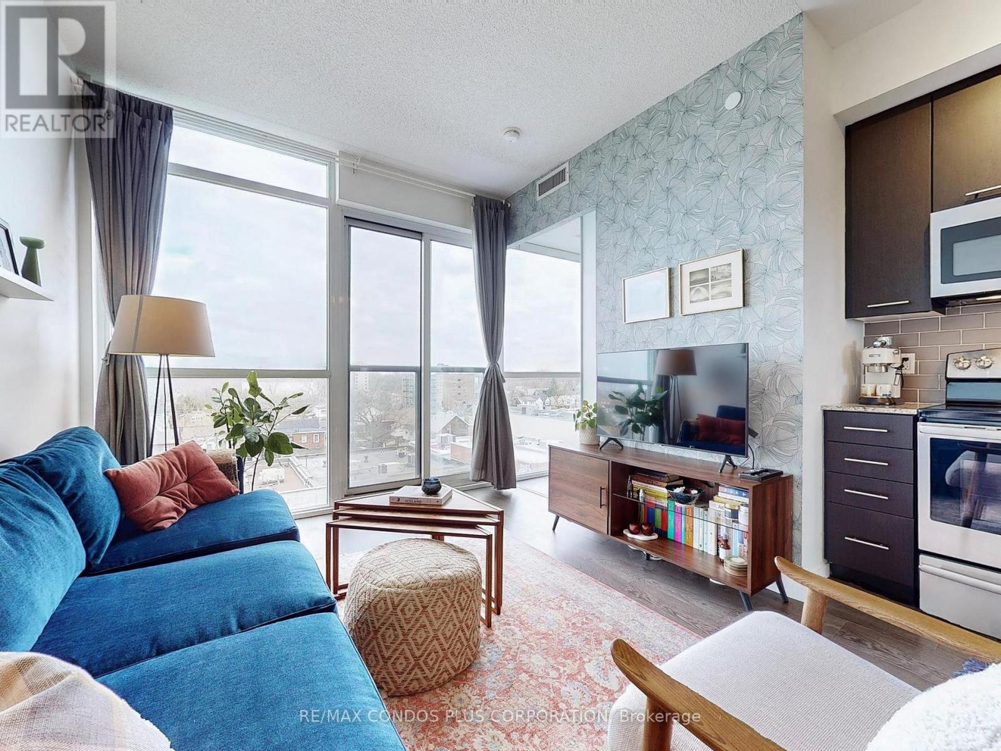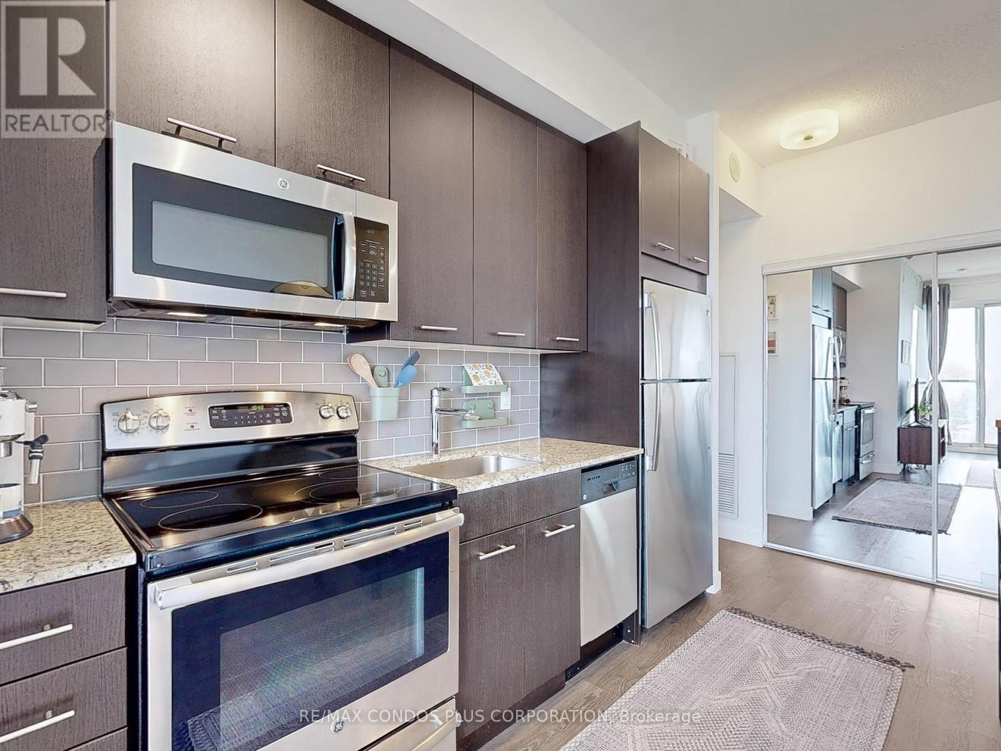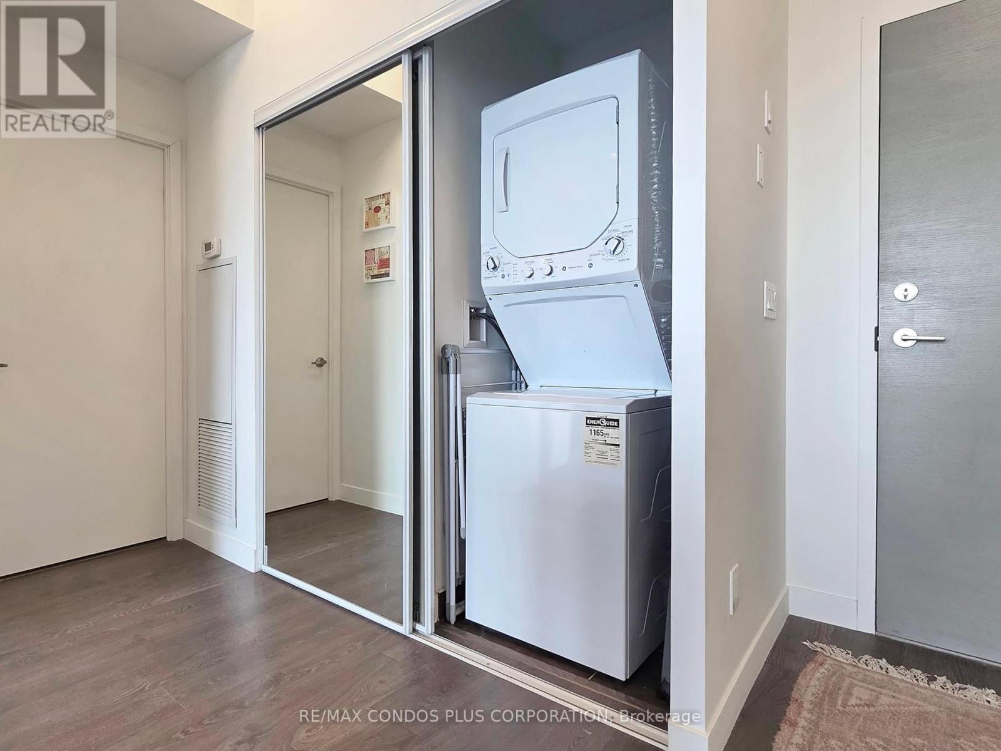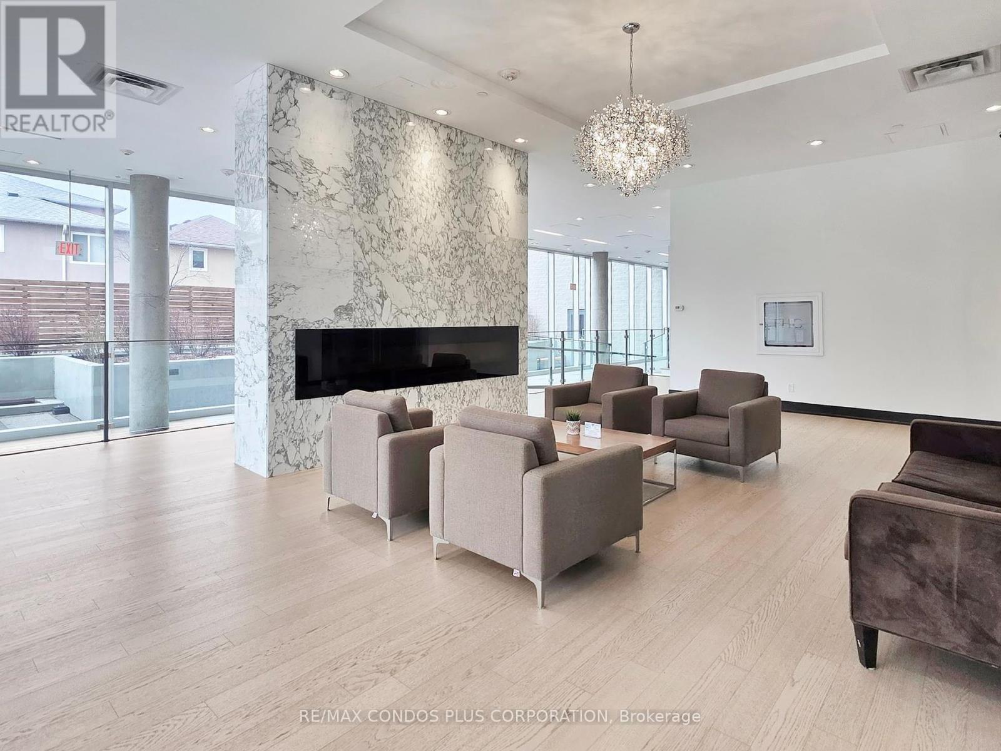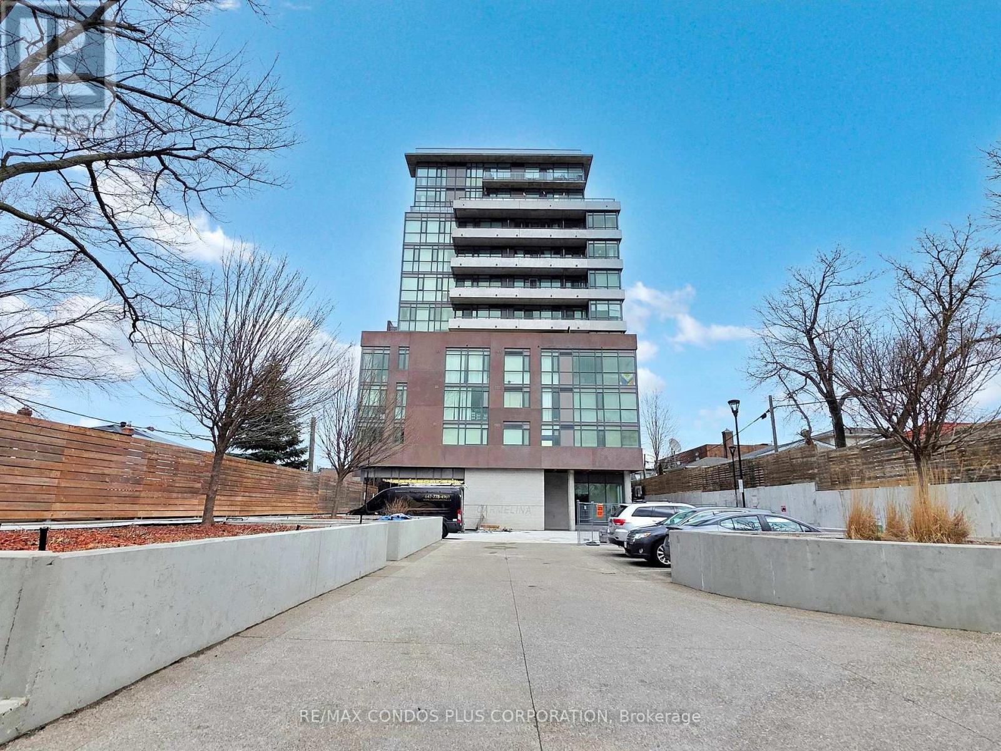605 - 2055 Danforth Avenue Toronto (Woodbine Corridor), Ontario M4C 1J8
$519,990Maintenance, Heat, Water, Common Area Maintenance, Insurance, Parking
$529.81 Monthly
Maintenance, Heat, Water, Common Area Maintenance, Insurance, Parking
$529.81 MonthlyCarmelina Condos! Bright & spacious 1-bed, 1-bath on the Danforth. Features open and unobstructed north views, functional open concept layout ideal for entertaining, & generously sized bedroom with large walk-in closet. Beautifully finished interior with high quality laminate floors throughout, soaring 9 ft ceilings, & floor-to-ceiling windows letting in an abundance of light throughout the day. Well-appointed kitchen includes modern euro-style cabinets, ample storage, stone counters, and full-size stainless steel appliances. Parking space and locker included. Amazing neighbourhood! Steps to Woodbine Subway Station, East Lynn Park, and countless shops, restaurants, and cafes along Danforth Ave. Minutes to Leslieville, the Waterfront, and Greek Town. Wonderful building amenities including a well-equipped exercise room, large party room, lounge with fireplace, and ground floor terrace with BBQs. (id:55499)
Property Details
| MLS® Number | E12092990 |
| Property Type | Single Family |
| Community Name | Woodbine Corridor |
| Amenities Near By | Hospital, Public Transit, Park |
| Community Features | Pet Restrictions, Community Centre |
| Features | Balcony, Carpet Free, In Suite Laundry |
| Parking Space Total | 1 |
| View Type | View |
Building
| Bathroom Total | 1 |
| Bedrooms Above Ground | 1 |
| Bedrooms Total | 1 |
| Amenities | Party Room, Exercise Centre, Storage - Locker |
| Appliances | Dishwasher, Dryer, Microwave, Stove, Washer, Window Coverings, Refrigerator |
| Cooling Type | Central Air Conditioning |
| Exterior Finish | Brick, Concrete |
| Fire Protection | Security System |
| Flooring Type | Laminate |
| Size Interior | 500 - 599 Sqft |
| Type | Apartment |
Parking
| Underground | |
| Garage |
Land
| Acreage | No |
| Land Amenities | Hospital, Public Transit, Park |
Rooms
| Level | Type | Length | Width | Dimensions |
|---|---|---|---|---|
| Flat | Living Room | 3.02 m | 2.54 m | 3.02 m x 2.54 m |
| Flat | Dining Room | 4.04 m | 3.84 m | 4.04 m x 3.84 m |
| Flat | Kitchen | 4.04 m | 3.84 m | 4.04 m x 3.84 m |
| Flat | Bedroom | 3.33 m | 3.3 m | 3.33 m x 3.3 m |
Interested?
Contact us for more information








