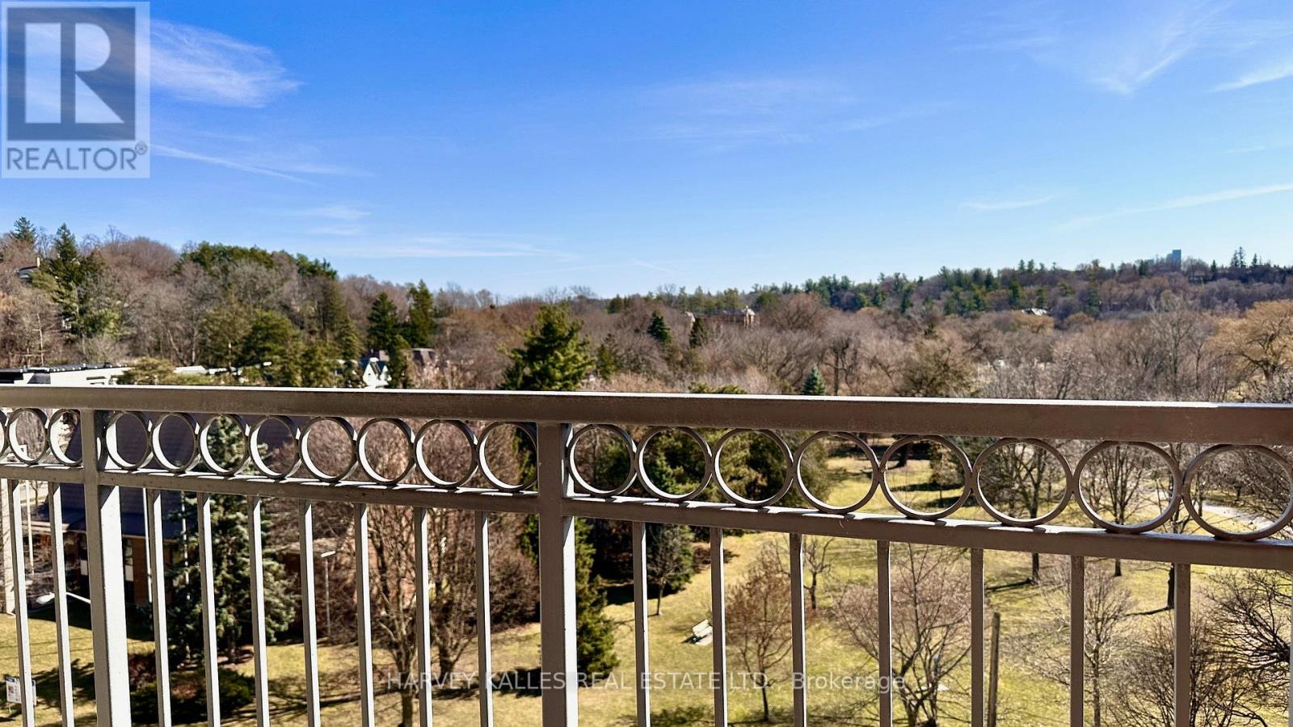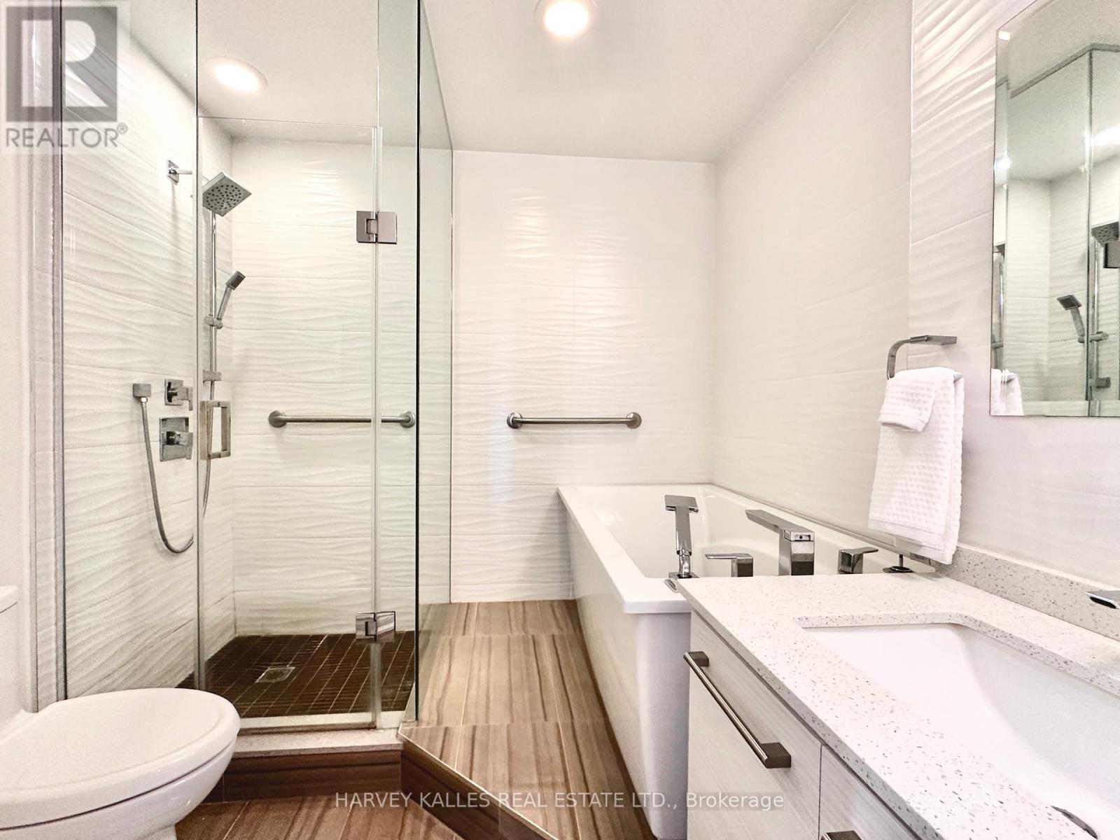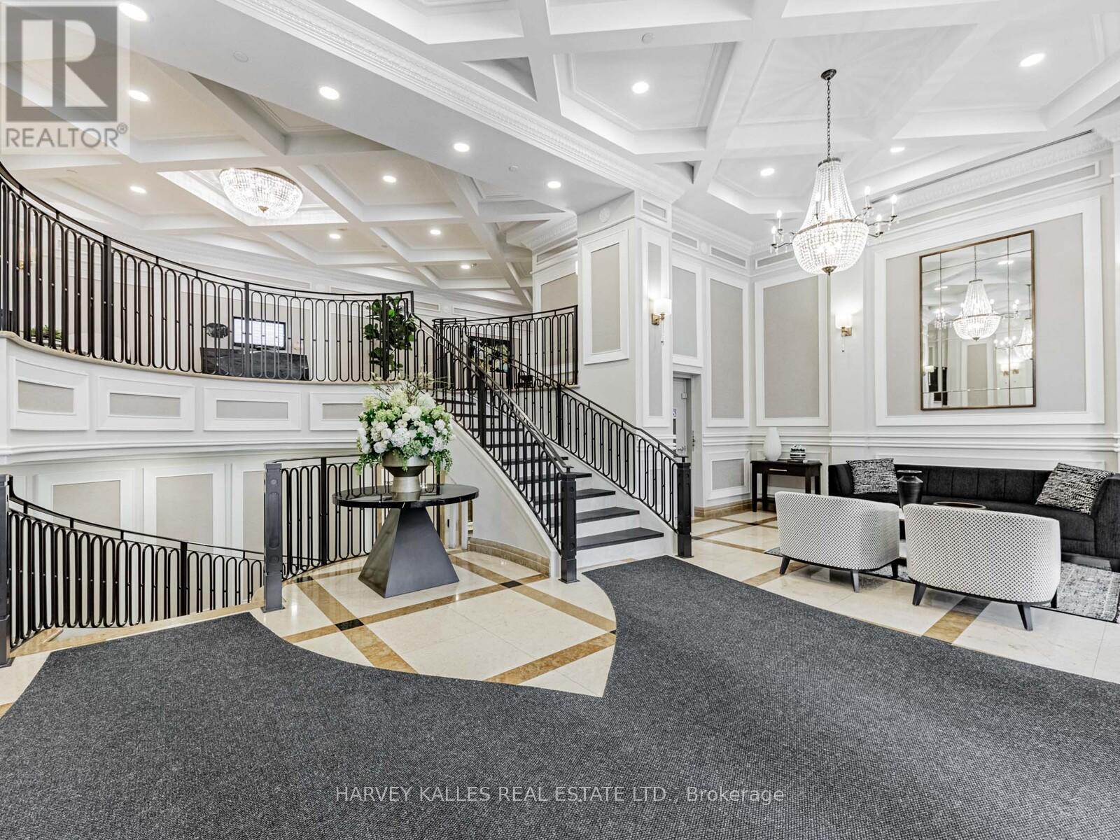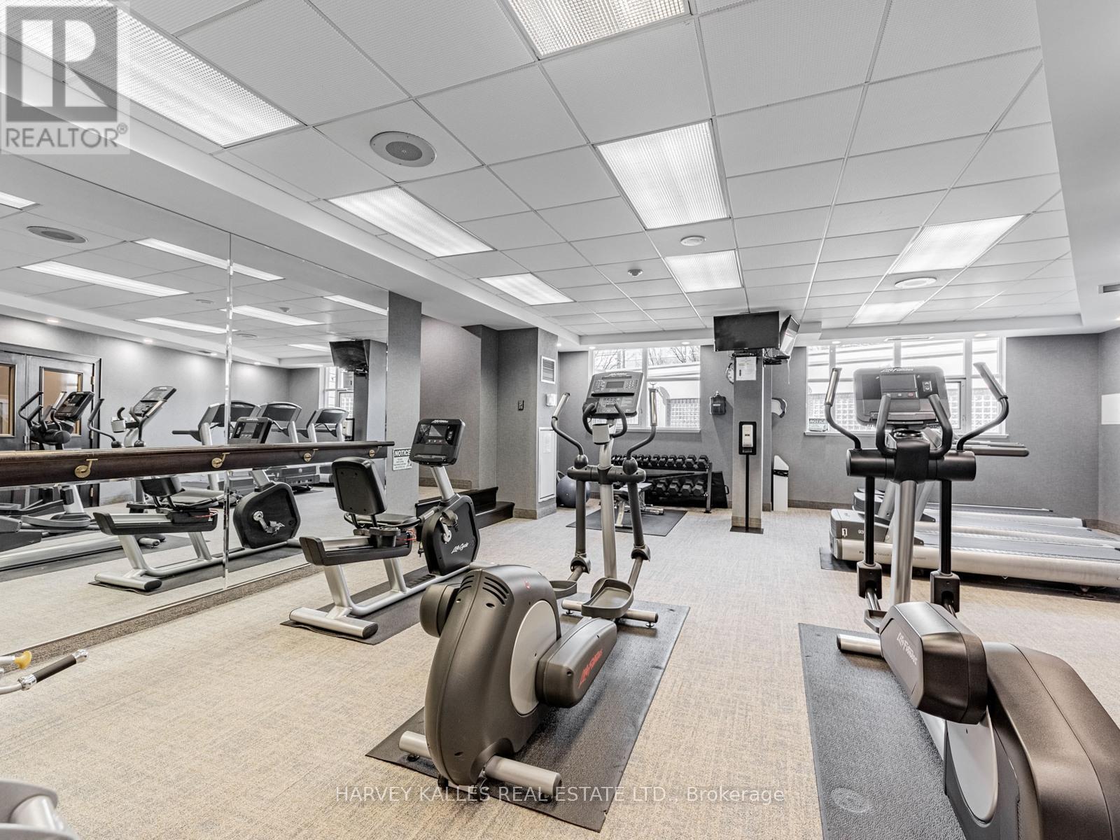605 - 10 Old York Mills Road Toronto (Bridle Path-Sunnybrook-York Mills), Ontario M2P 2G9
$1,349,000Maintenance, Heat, Parking, Water, Common Area Maintenance, Insurance
$1,401 Monthly
Maintenance, Heat, Parking, Water, Common Area Maintenance, Insurance
$1,401 MonthlyExclusive Tridel Built Luxurious Condo Living In The Heart Of Prestigious Hoggs Hollow. Nestled High Above The Tree Tops Get Ready To Be Wowed By The Huge Windows Allowing In An Abundance Of Natural Light While Being Mesmerized By The Beauty Of Lush Parks In Every Room. This 2 Bedroom, 2 Bathroom Corner Unit Shows To Perfection And Has Fantastic Flow Throughout For Entertaining. Beautiful Custom Wall Unit With Integrated Fireplace. Convenience At Its Finest With The York Mills Subway Across The Street, Easy Access To The 401, Golf Just Steps Away And An Easy Walk To Grocery Stores, LCBO and Incredible Restaurants. Terrific Amenities In The Building Including Pool, Gym, Party Room, 24/7 Concierge and Loads Of Visitor Parking. Come See For Yourself And Take In The Unobstructed South Facing Panoramic Views ... You Will Instantly Fall In Love! (id:55499)
Property Details
| MLS® Number | C12112360 |
| Property Type | Single Family |
| Community Name | Bridle Path-Sunnybrook-York Mills |
| Amenities Near By | Hospital, Park, Place Of Worship, Schools |
| Community Features | Pet Restrictions |
| Features | Balcony, Carpet Free, In Suite Laundry |
| Parking Space Total | 1 |
| View Type | View |
Building
| Bathroom Total | 2 |
| Bedrooms Above Ground | 2 |
| Bedrooms Total | 2 |
| Amenities | Visitor Parking, Exercise Centre, Security/concierge, Party Room, Storage - Locker |
| Appliances | Oven - Built-in, Dishwasher, Dryer, Stove, Washer, Window Coverings, Refrigerator |
| Cooling Type | Central Air Conditioning |
| Exterior Finish | Brick |
| Fireplace Present | Yes |
| Fireplace Total | 1 |
| Flooring Type | Tile, Hardwood, Concrete |
| Heating Fuel | Natural Gas |
| Heating Type | Forced Air |
| Size Interior | 1200 - 1399 Sqft |
| Type | Apartment |
Parking
| Underground | |
| Garage |
Land
| Acreage | No |
| Land Amenities | Hospital, Park, Place Of Worship, Schools |
Rooms
| Level | Type | Length | Width | Dimensions |
|---|---|---|---|---|
| Main Level | Foyer | 2.69 m | 2.57 m | 2.69 m x 2.57 m |
| Main Level | Living Room | 5.89 m | 2.79 m | 5.89 m x 2.79 m |
| Main Level | Dining Room | 5.89 m | 2.49 m | 5.89 m x 2.49 m |
| Main Level | Kitchen | 2.62 m | 2.54 m | 2.62 m x 2.54 m |
| Main Level | Eating Area | 2.13 m | 2.03 m | 2.13 m x 2.03 m |
| Main Level | Primary Bedroom | 4.88 m | 3.66 m | 4.88 m x 3.66 m |
| Main Level | Bedroom 2 | 3.76 m | 3.3 m | 3.76 m x 3.3 m |
| Main Level | Other | 2.84 m | 2.13 m | 2.84 m x 2.13 m |
Interested?
Contact us for more information




















