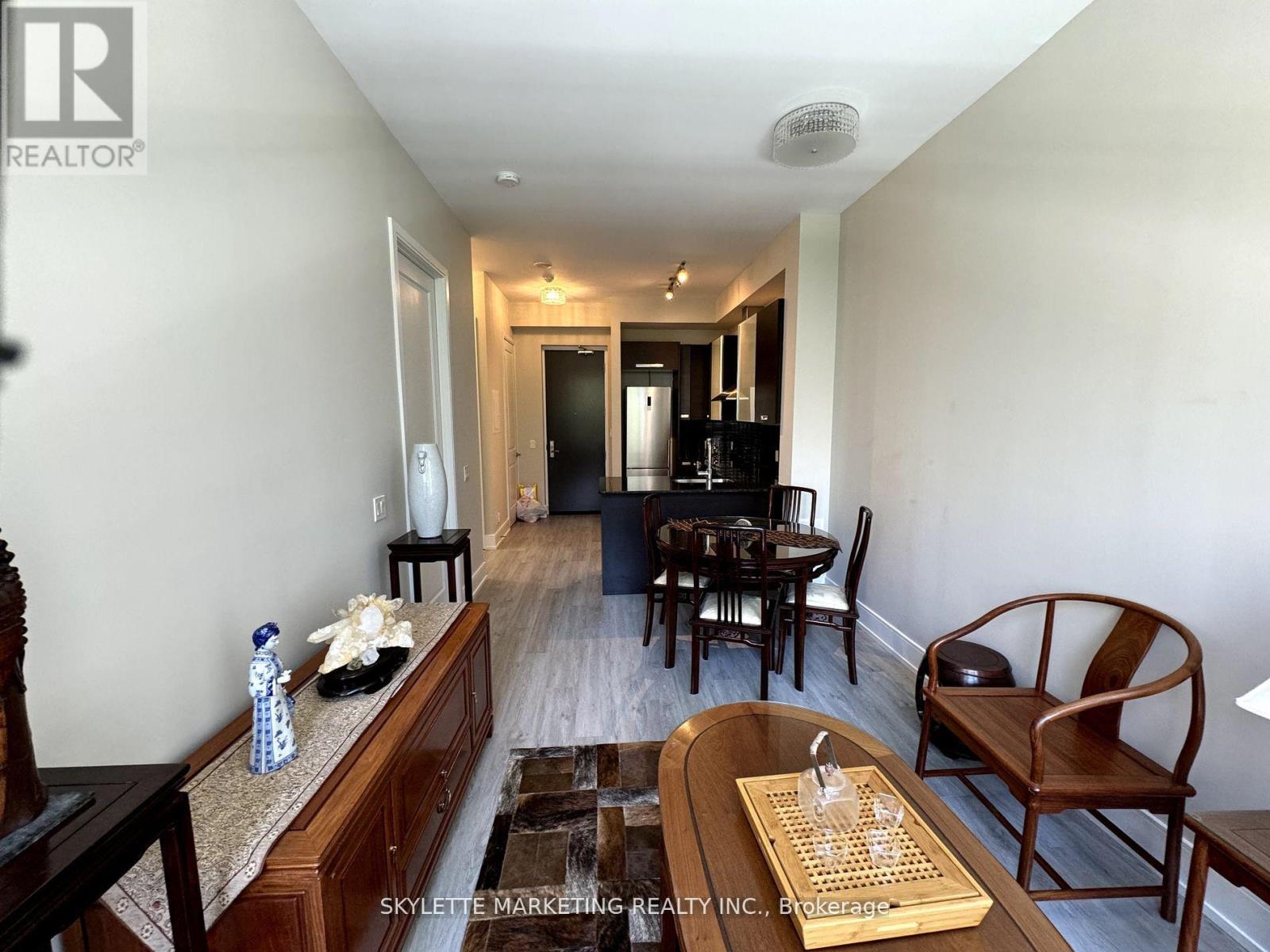604 - 21 Balmuto Street Toronto (Bay Street Corridor), Ontario M4Y 1W4
1 Bedroom
1 Bathroom
Central Air Conditioning
Forced Air
$599,000Maintenance, Heat, Water, Insurance, Common Area Maintenance
$594.04 Monthly
Maintenance, Heat, Water, Insurance, Common Area Maintenance
$594.04 MonthlyLocation! Location! In Heart of Bloor St ,"" CRYSTAL BLUE CONDO"" one of the Luxury Contemporary Chic building with 9'10"" Ceiling, facing a quiet Park, unobstructed View, Open Concept Kitchen,New Paint and Light Fixtures. Great Amenities such as Outdoor Lap pool, Fitness room, Visitor Parking. 24 Hours Concierge, Steps to U of T, Yorkville shopping, 2 Subway Stations, Supermarket across the street, Restaurants within walking Distance and much, much More. Seeing is believing, Don't Wait! Book your Appointmenttoday! (id:55499)
Property Details
| MLS® Number | C9270038 |
| Property Type | Single Family |
| Community Name | Bay Street Corridor |
| Community Features | Pet Restrictions |
| Features | Balcony, In Suite Laundry |
Building
| Bathroom Total | 1 |
| Bedrooms Above Ground | 1 |
| Bedrooms Total | 1 |
| Amenities | Storage - Locker, Security/concierge |
| Appliances | Oven - Built-in, Cooktop, Dishwasher, Dryer, Microwave, Oven, Refrigerator, Washer |
| Cooling Type | Central Air Conditioning |
| Exterior Finish | Concrete |
| Flooring Type | Laminate |
| Heating Fuel | Natural Gas |
| Heating Type | Forced Air |
| Type | Apartment |
Land
| Acreage | No |
Rooms
| Level | Type | Length | Width | Dimensions |
|---|---|---|---|---|
| Main Level | Bedroom | 3.37 m | 2.76 m | 3.37 m x 2.76 m |
| Main Level | Living Room | 3.58 m | 2.76 m | 3.58 m x 2.76 m |
| Main Level | Kitchen | 2.16 m | 2.6 m | 2.16 m x 2.6 m |
| Main Level | Dining Room | 4.5 m | 2.76 m | 4.5 m x 2.76 m |
Interested?
Contact us for more information












