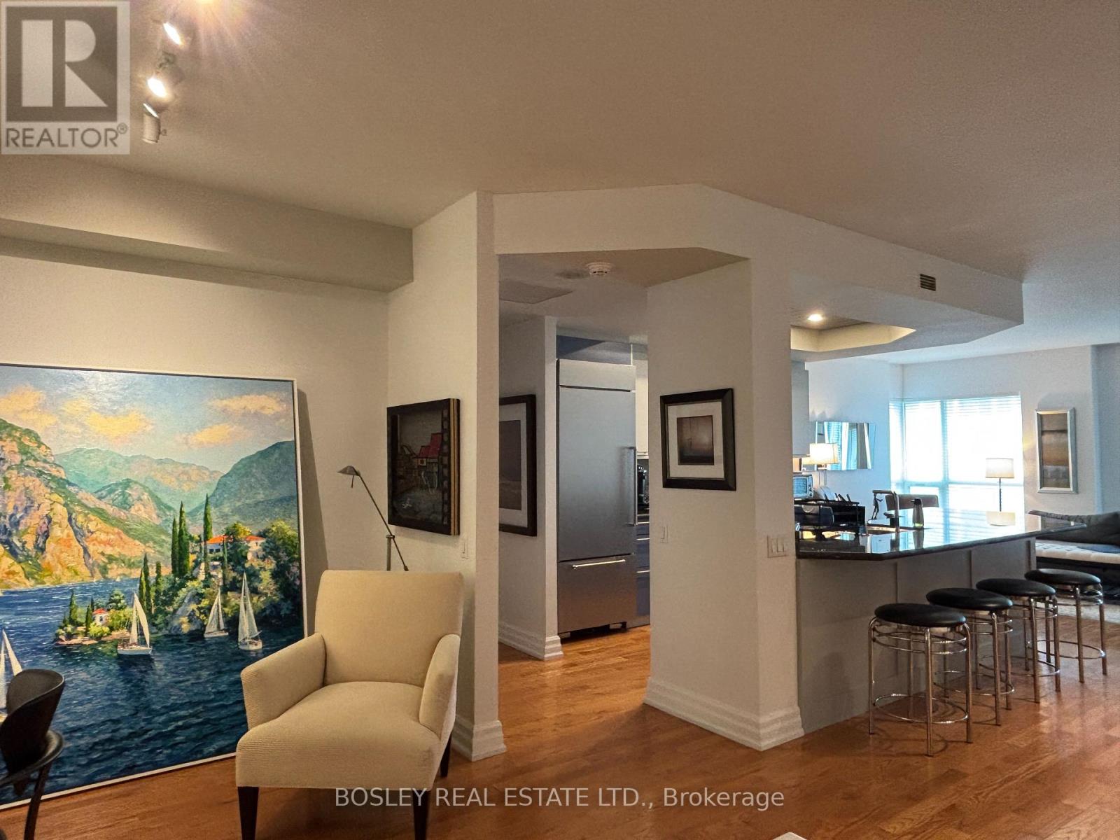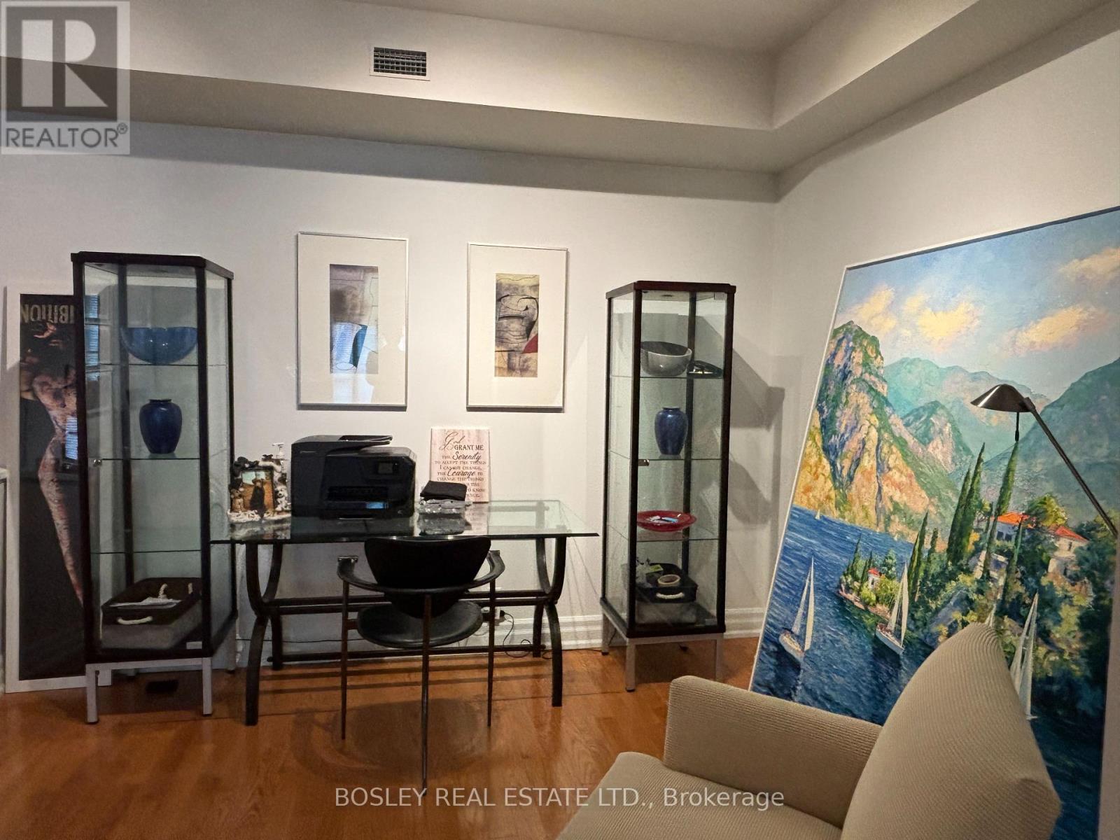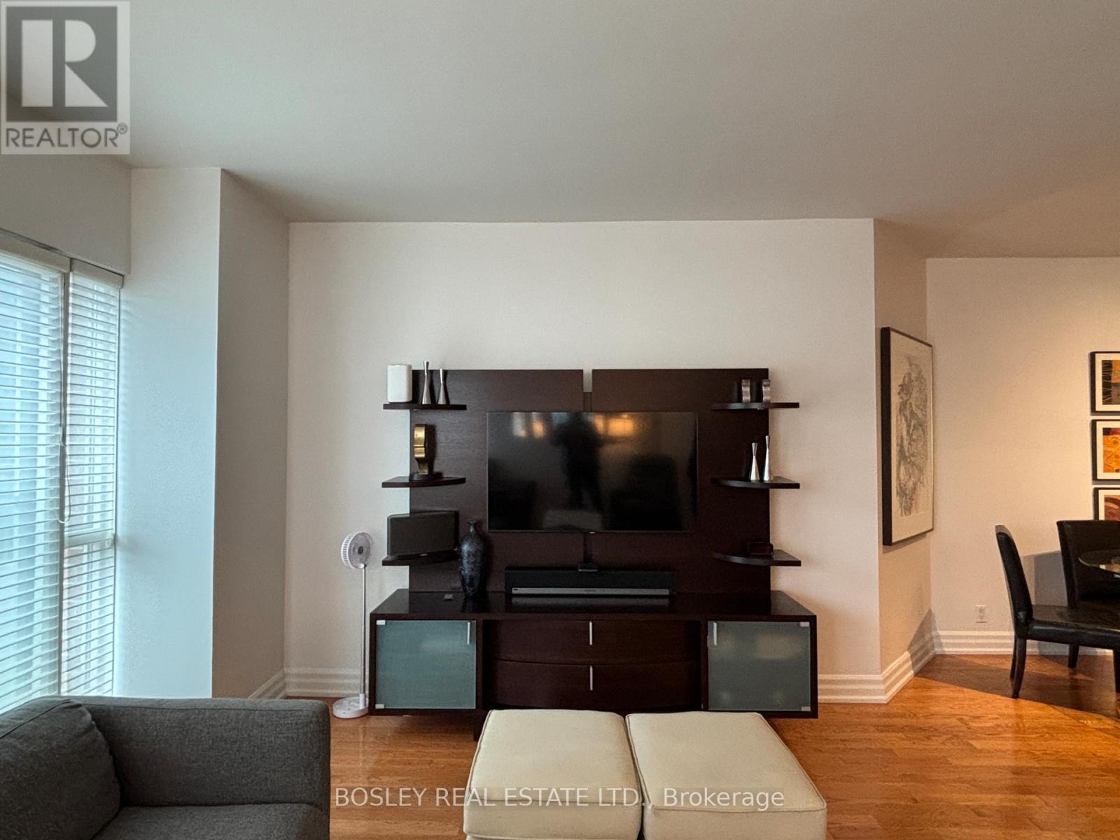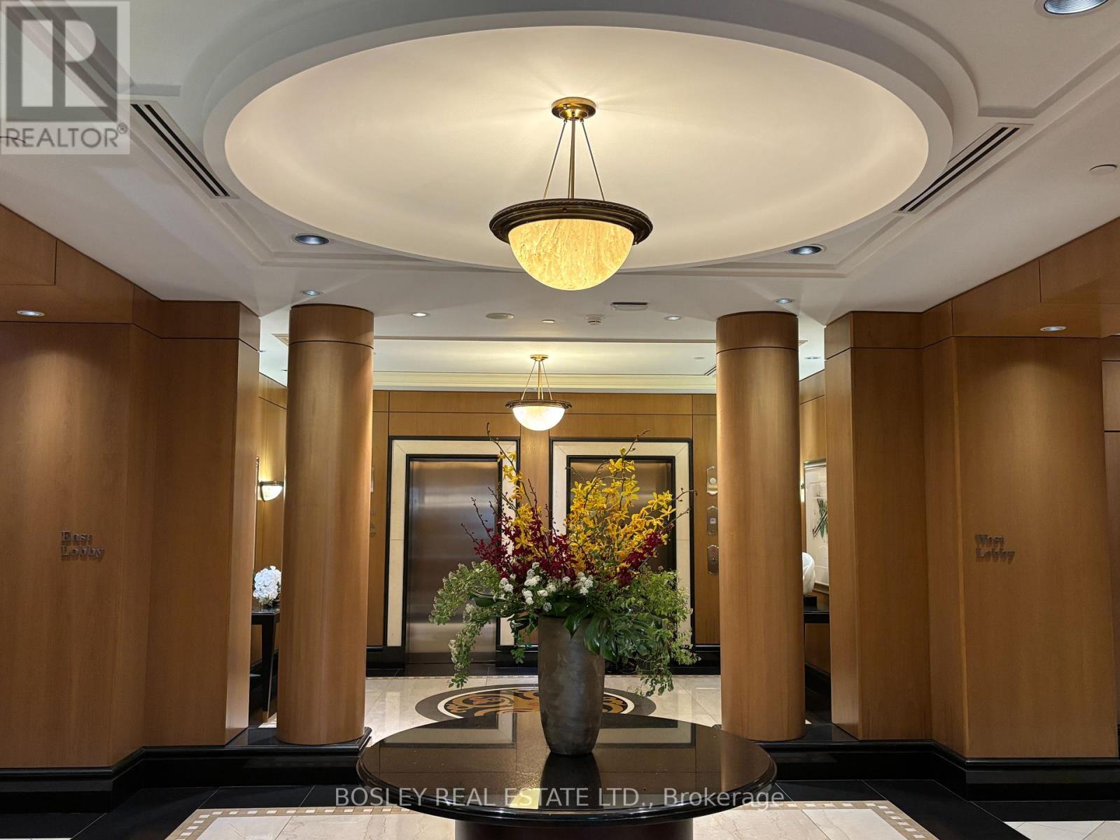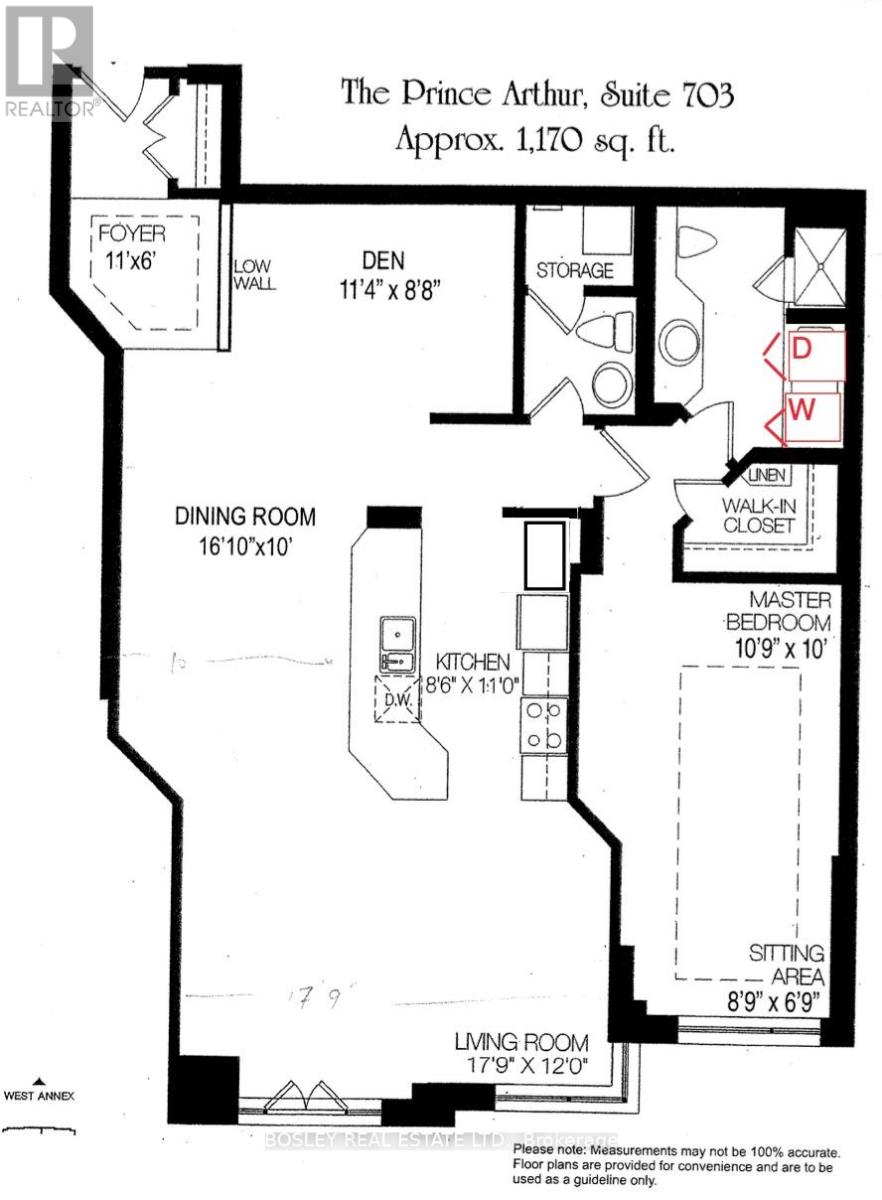2 Bedroom
2 Bathroom
1000 - 1199 sqft
Central Air Conditioning
Forced Air
$5,950 Monthly
A luxury fully furnished lease opportunity at the iconic 38 Avenue Road, where timeless architecture and hotel-inspired living converge in the heart of Yorkville. This elegant one-bedroom residence offers a thoughtfully proportioned layout with a spacious living area, ideal for both relaxing and entertaining. The suite includes a generously sized locker and one premium parking spot directly beside it. Expect a refined lifestyle experience that begins the moment you arrive. Step into a lobby staffed by an elite, tenured concierge team known for their white-glove service. Enjoy true VIP treatment: the concierge announces guests upon arrival, assists with the day-to-day, and will even call you a cab if you need it. Valet parking although residents may park their own cars Guests receive full valet assistance. A doorman is always ready to greet you, carry groceries, and open the door with grace. Small luxuries that define living well.The building's meticulously curated amenities include a fully-equipped exercise room, media room, sauna, party/meeting space, and ample visitor parking all designed to extend the comforts of home beyond your suite. This isn't just a condo, its a community defined by elevated service and thoughtful touches that make every day feel effortless. Positioned steps from Torontos most coveted shops, fine dining, designer boutiques, and cultural landmarks. 38 Avenue Road places you in the epicentre of it all, while providing the sanctuary of quiet luxury above the fray. A residence that understands luxury is not just in what you see but how you're made to feel. (id:55499)
Property Details
|
MLS® Number
|
C12188403 |
|
Property Type
|
Single Family |
|
Community Name
|
Annex |
|
Amenities Near By
|
Public Transit, Park, Place Of Worship |
|
Community Features
|
Pet Restrictions, Community Centre |
|
Features
|
Elevator, Balcony, In Suite Laundry |
|
Parking Space Total
|
1 |
Building
|
Bathroom Total
|
2 |
|
Bedrooms Above Ground
|
1 |
|
Bedrooms Below Ground
|
1 |
|
Bedrooms Total
|
2 |
|
Age
|
16 To 30 Years |
|
Amenities
|
Security/concierge, Exercise Centre, Separate Electricity Meters, Storage - Locker |
|
Construction Status
|
Insulation Upgraded |
|
Cooling Type
|
Central Air Conditioning |
|
Exterior Finish
|
Brick |
|
Flooring Type
|
Hardwood, Carpeted |
|
Half Bath Total
|
1 |
|
Heating Fuel
|
Natural Gas |
|
Heating Type
|
Forced Air |
|
Size Interior
|
1000 - 1199 Sqft |
|
Type
|
Apartment |
Parking
Land
|
Acreage
|
No |
|
Land Amenities
|
Public Transit, Park, Place Of Worship |
Rooms
| Level |
Type |
Length |
Width |
Dimensions |
|
Main Level |
Foyer |
3.23 m |
1.88 m |
3.23 m x 1.88 m |
|
Main Level |
Den |
3.53 m |
2.88 m |
3.53 m x 2.88 m |
|
Main Level |
Dining Room |
3.08 m |
5.53 m |
3.08 m x 5.53 m |
|
Main Level |
Kitchen |
2.99 m |
3.62 m |
2.99 m x 3.62 m |
|
Main Level |
Living Room |
3.4 m |
5.41 m |
3.4 m x 5.41 m |
|
Main Level |
Bathroom |
1.58 m |
1.51 m |
1.58 m x 1.51 m |
|
Main Level |
Bedroom |
5.45 m |
3.11 m |
5.45 m x 3.11 m |
|
Main Level |
Bathroom |
2.87 m |
2.5 m |
2.87 m x 2.5 m |
https://www.realtor.ca/real-estate/28399738/603-38-avenue-road-toronto-annex-annex






