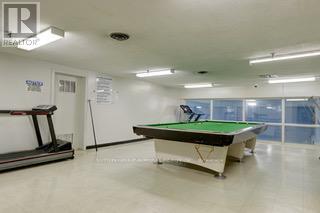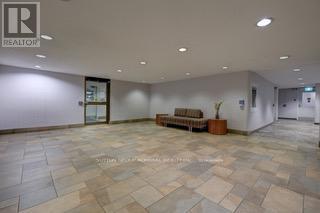603 - 155 Marlee Avenue Toronto (Briar Hill-Belgravia), Ontario M6B 4B5
$585,000Maintenance, Heat, Common Area Maintenance, Electricity, Insurance, Water, Cable TV, Parking
$926 Monthly
Maintenance, Heat, Common Area Maintenance, Electricity, Insurance, Water, Cable TV, Parking
$926 MonthlySpacious 2-Bedroom Condo Great Location. This well-maintained and fully upgraded 2-bedroom unit offers over 1,000 sq. ft. of comfortable living space in a highly convenient location, just a short walk to Glencairn Subway. Upgraded in 2024, the unit features: A new Italian custom-built kitchen with stone countertops, backsplash, S/S appliances, and ceramic flooring. New Italian closet inserts for better storage. A new laundry room for added convenience. A large east-facing balcony overlooking a park. Building amenities include: Indoor pool, sauna, gym, party room. Kids playroom, hobby room, billiards room, and library. Visitor parking. Great location: Sobeys next door and a shopping plaza nearby. Schools within walking distance. Maintenance fee covers all utilities, heat, hydro, water, cable, internet, and parking. A well-managed building in a convenient area. (id:55499)
Property Details
| MLS® Number | W12049405 |
| Property Type | Single Family |
| Community Name | Briar Hill-Belgravia |
| Community Features | Pet Restrictions |
| Features | Balcony, In Suite Laundry |
| Parking Space Total | 1 |
Building
| Bathroom Total | 1 |
| Bedrooms Above Ground | 2 |
| Bedrooms Total | 2 |
| Age | 31 To 50 Years |
| Amenities | Recreation Centre, Exercise Centre, Party Room, Visitor Parking |
| Appliances | Oven - Built-in, Dishwasher, Dryer, Stove, Washer, Refrigerator |
| Cooling Type | Wall Unit |
| Exterior Finish | Brick, Concrete |
| Flooring Type | Parquet, Vinyl, Ceramic |
| Heating Fuel | Natural Gas |
| Heating Type | Baseboard Heaters |
| Size Interior | 1000 - 1199 Sqft |
| Type | Apartment |
Parking
| Underground | |
| Garage |
Land
| Acreage | No |
Rooms
| Level | Type | Length | Width | Dimensions |
|---|---|---|---|---|
| Main Level | Primary Bedroom | 5.13 m | 3.33 m | 5.13 m x 3.33 m |
| Main Level | Bedroom 2 | 3.54 m | 2.73 m | 3.54 m x 2.73 m |
| Main Level | Laundry Room | 2.4 m | 2.4 m | 2.4 m x 2.4 m |
| Main Level | Bathroom | Measurements not available | ||
| Main Level | Living Room | 4.24 m | 3.32 m | 4.24 m x 3.32 m |
| Main Level | Dining Room | 3.2 m | 2.47 m | 3.2 m x 2.47 m |
| Main Level | Kitchen | 4.25 m | 2.4 m | 4.25 m x 2.4 m |
Interested?
Contact us for more information








































