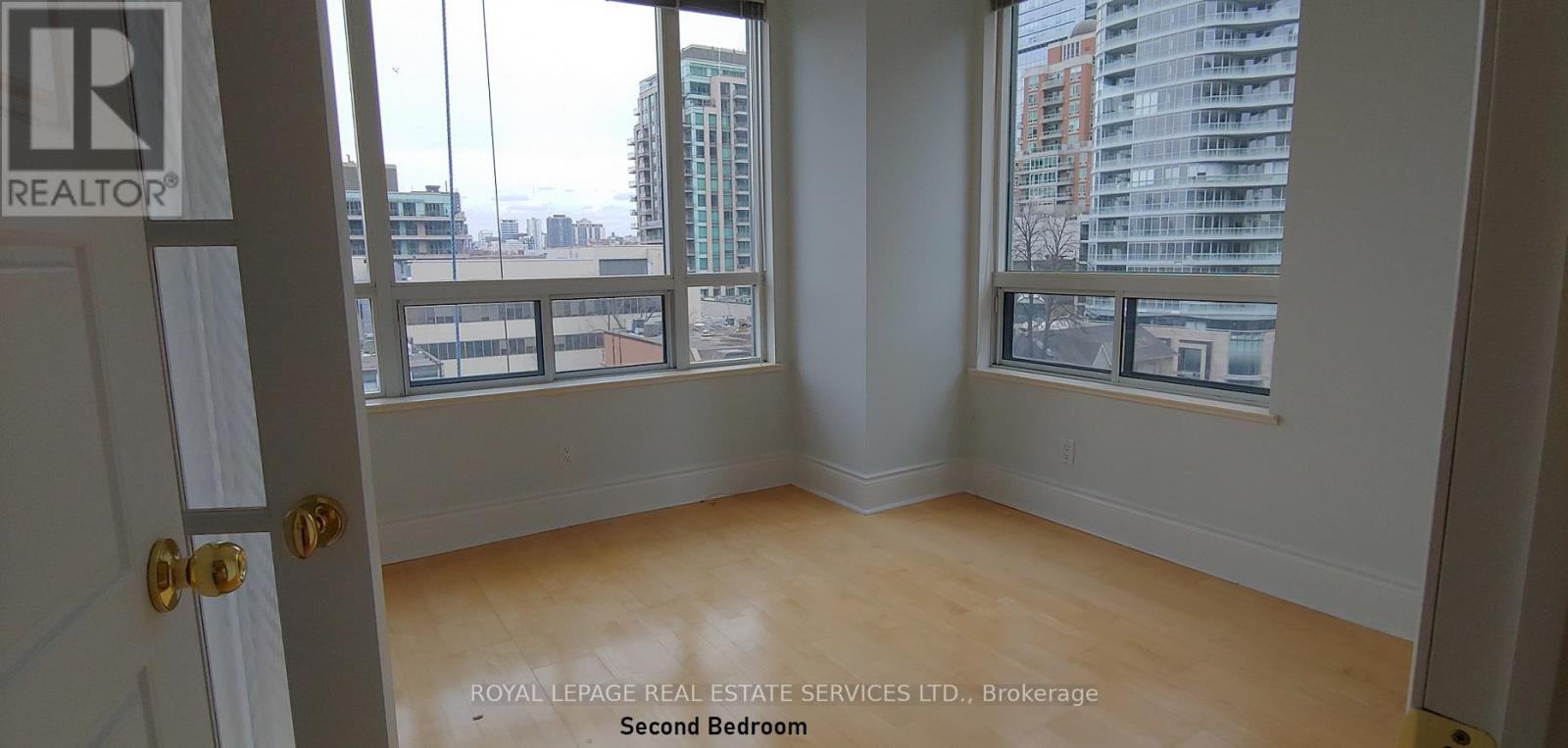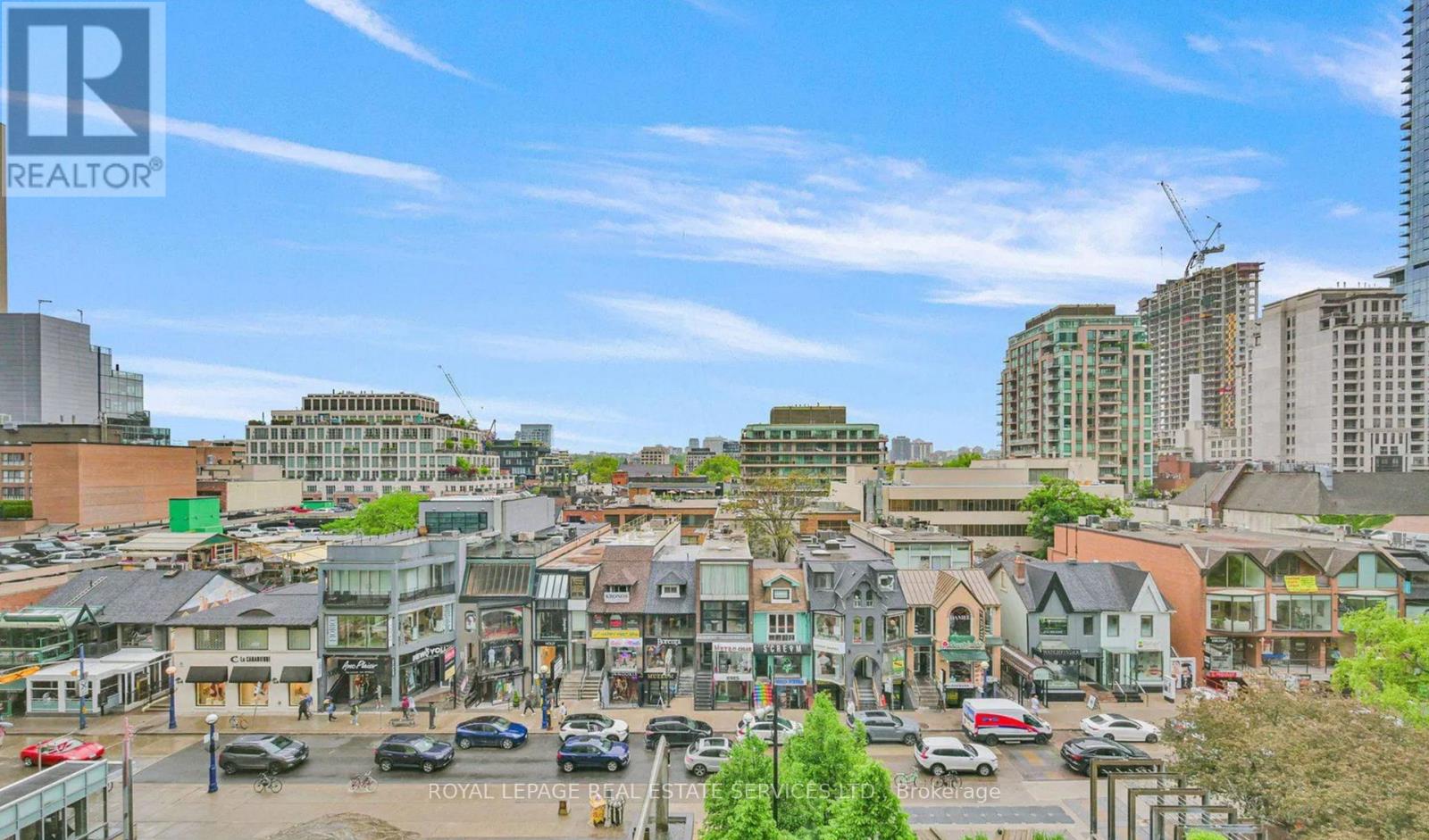3 Bedroom
2 Bathroom
1000 - 1199 sqft
Central Air Conditioning
Forced Air
$3,750 Monthly
New Photos Coming Soon. Unbeatable Location In Prime Yorkville. This Excellent Layout Includes 2+1 Bedrooms & 2 Bathrooms. Oversized Primary Bedroom With Hardwood Flooring, Large Window, W/I Closet & 4PC Ensuite. Spacious 2nd Bedroom With Corner Windows Directly Overlooking Yorkville. Large Den Can Also Be Used As 3rd Bedroom. Ensuite Laundry & Ample Storage Space. Steps To The Cities Best Restaurants, Shopping, Cafes, Yorkville Park & Public Transit. Very Well Maintained Building With Many Amenities Including Gym, Rooftop Deck, Party/Meeting Room, Rec Room, Concierge & Sauna. Rental Parking Available Through Building (2 Spots Available At Time Of Listing). (id:55499)
Property Details
|
MLS® Number
|
C12096151 |
|
Property Type
|
Single Family |
|
Community Name
|
Annex |
|
Amenities Near By
|
Park, Public Transit |
|
Community Features
|
Pet Restrictions |
|
Features
|
Carpet Free |
|
View Type
|
View |
Building
|
Bathroom Total
|
2 |
|
Bedrooms Above Ground
|
3 |
|
Bedrooms Total
|
3 |
|
Age
|
16 To 30 Years |
|
Amenities
|
Security/concierge, Exercise Centre, Party Room, Recreation Centre, Sauna |
|
Appliances
|
Oven - Built-in, Dishwasher, Dryer, Stove, Washer, Refrigerator |
|
Cooling Type
|
Central Air Conditioning |
|
Exterior Finish
|
Concrete |
|
Fire Protection
|
Security System |
|
Flooring Type
|
Hardwood, Tile |
|
Half Bath Total
|
1 |
|
Heating Fuel
|
Natural Gas |
|
Heating Type
|
Forced Air |
|
Size Interior
|
1000 - 1199 Sqft |
|
Type
|
Apartment |
Parking
Land
|
Acreage
|
No |
|
Land Amenities
|
Park, Public Transit |
Rooms
| Level |
Type |
Length |
Width |
Dimensions |
|
Main Level |
Living Room |
4.08 m |
3.02 m |
4.08 m x 3.02 m |
|
Main Level |
Dining Room |
4.08 m |
3.02 m |
4.08 m x 3.02 m |
|
Main Level |
Kitchen |
2.97 m |
2.81 m |
2.97 m x 2.81 m |
|
Main Level |
Primary Bedroom |
3.75 m |
3.47 m |
3.75 m x 3.47 m |
|
Main Level |
Bedroom 2 |
3.42 m |
3.17 m |
3.42 m x 3.17 m |
|
Main Level |
Den |
3.04 m |
2.71 m |
3.04 m x 2.71 m |
https://www.realtor.ca/real-estate/28196989/603-102-bloor-street-w-toronto-annex-annex


















