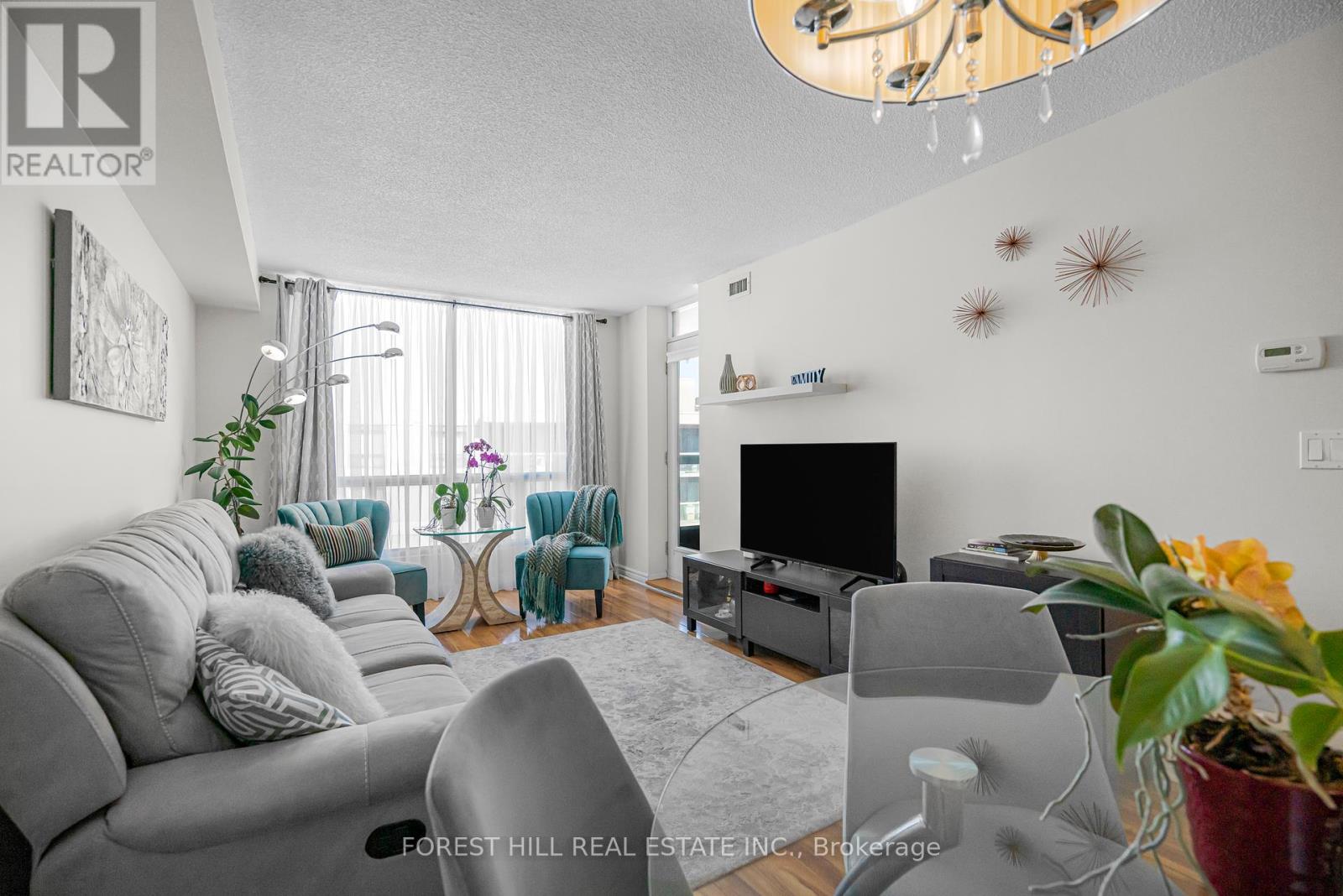602 - 906 Sheppard Avenue W Toronto (Bathurst Manor), Ontario M3H 2T5
$639,000Maintenance, Water, Common Area Maintenance, Insurance, Parking
$652.43 Monthly
Maintenance, Water, Common Area Maintenance, Insurance, Parking
$652.43 MonthlyFantastic opportunity, not to be missed! Very affordable, spacious unit (793 sq ft), in excellent condition and in a very convenient location, just steps to Sheppard West subway station, within a short drive to Allen Rd, 401, Yorkdale Shopping Center, Costco, grocery shops and many other amenities. Bright and cozy, on a higher floor, with 2 bedrooms, two 4 pcs bathrooms and a large, open balcony, facing the quiet east side of building. Primary bedroom has a 4 pcs en-suite bath and his & hers closets. One underground parking spot and one locker (on the same level with the unit), are included in price. Heating/cooling unit has been replaced in 2020, washer & dryer replaced in 2023, both bathrooms remodeled in 2023 (quartz vanities). Whole apartment was painted in 2023. Very clean and well maintained, ready to move in and enjoy! (id:55499)
Property Details
| MLS® Number | C12059772 |
| Property Type | Single Family |
| Community Name | Bathurst Manor |
| Community Features | Pet Restrictions |
| Equipment Type | None |
| Features | Balcony, In Suite Laundry |
| Parking Space Total | 1 |
| Rental Equipment Type | None |
Building
| Bathroom Total | 2 |
| Bedrooms Above Ground | 2 |
| Bedrooms Total | 2 |
| Amenities | Storage - Locker |
| Appliances | Dishwasher, Dryer, Stove, Washer, Window Coverings, Refrigerator |
| Cooling Type | Central Air Conditioning |
| Exterior Finish | Concrete |
| Flooring Type | Laminate, Ceramic |
| Heating Fuel | Natural Gas |
| Heating Type | Forced Air |
| Size Interior | 700 - 799 Sqft |
| Type | Apartment |
Parking
| Underground | |
| Garage |
Land
| Acreage | No |
Rooms
| Level | Type | Length | Width | Dimensions |
|---|---|---|---|---|
| Flat | Living Room | 5.88 m | 3.12 m | 5.88 m x 3.12 m |
| Flat | Dining Room | 5.88 m | 3.12 m | 5.88 m x 3.12 m |
| Flat | Kitchen | 2.85 m | 2.18 m | 2.85 m x 2.18 m |
| Flat | Primary Bedroom | 4.88 m | 3.05 m | 4.88 m x 3.05 m |
| Flat | Bedroom 2 | 3.81 m | 2.74 m | 3.81 m x 2.74 m |
Interested?
Contact us for more information


























