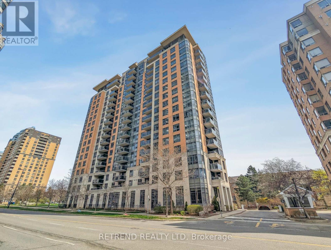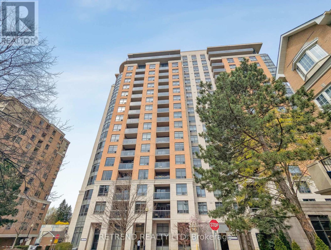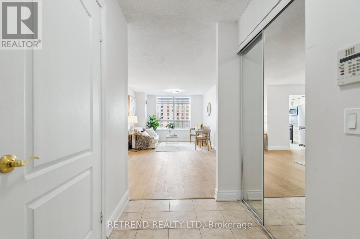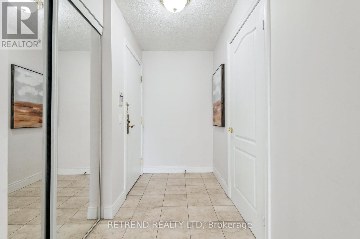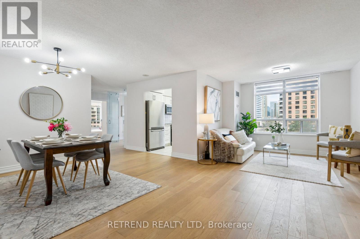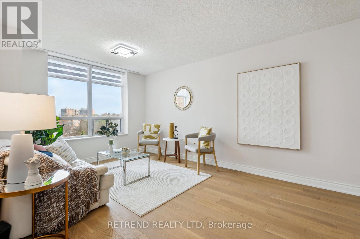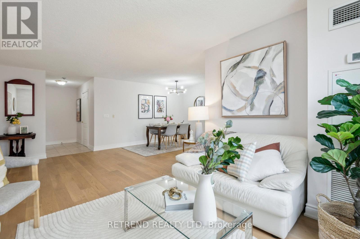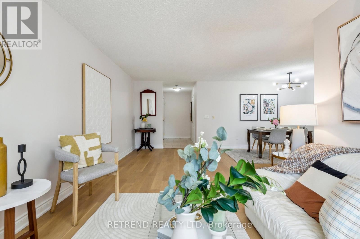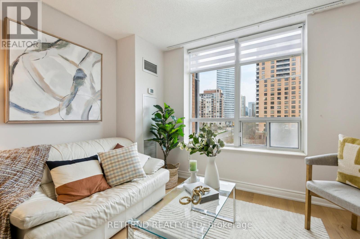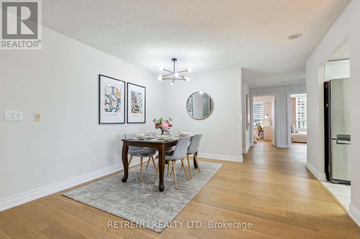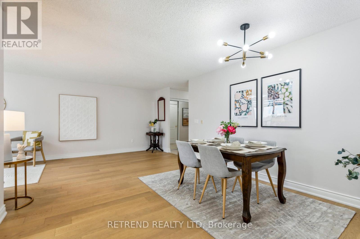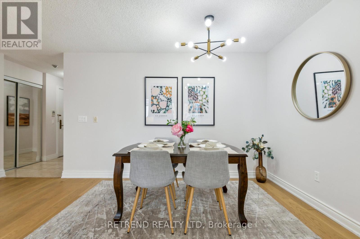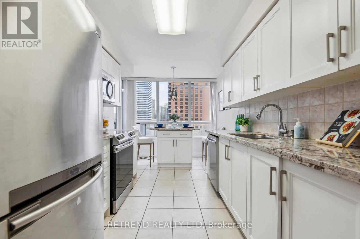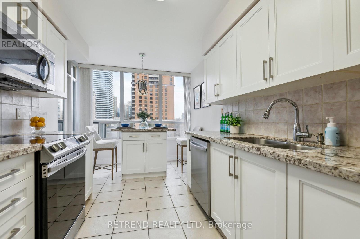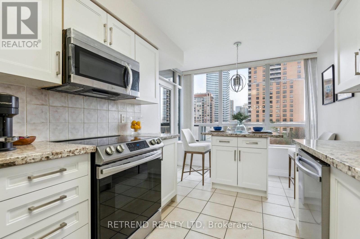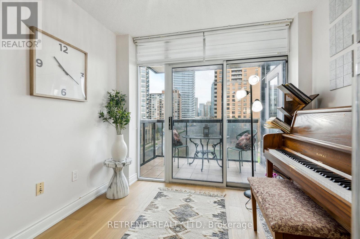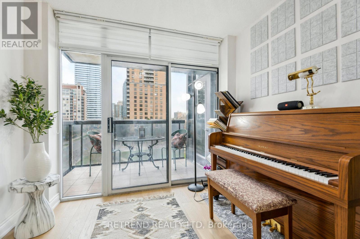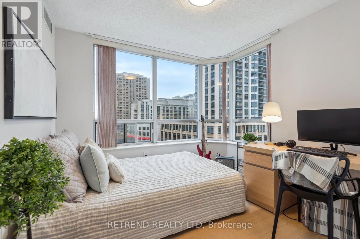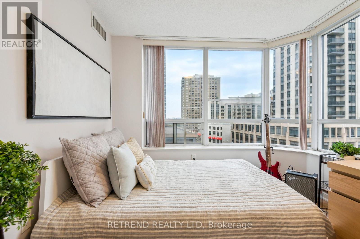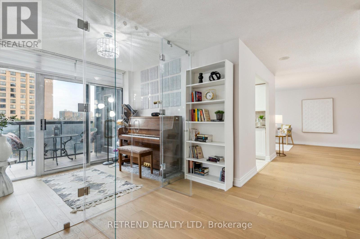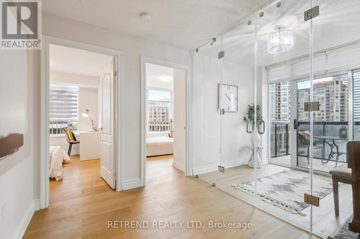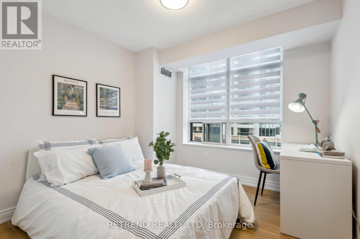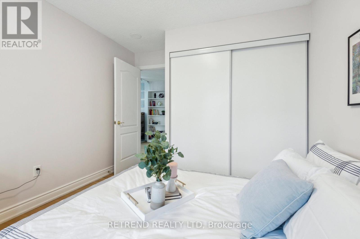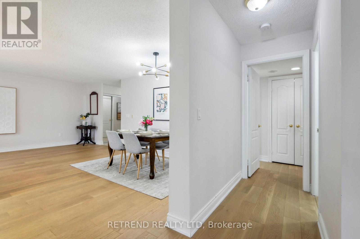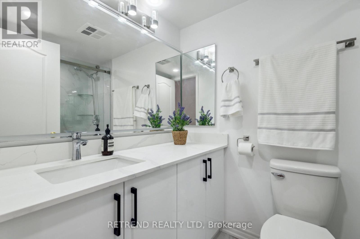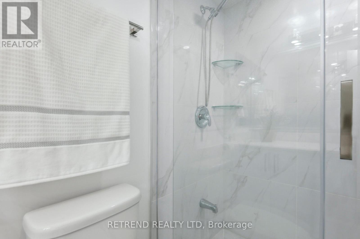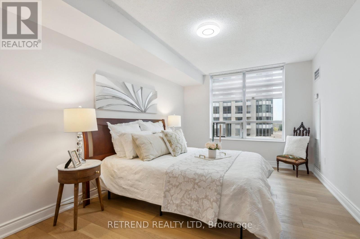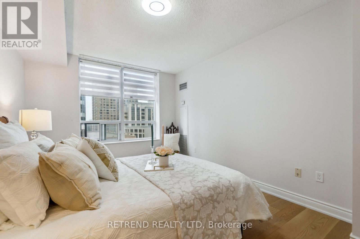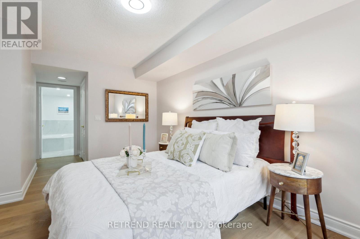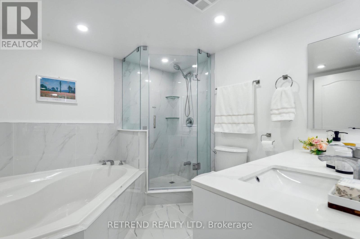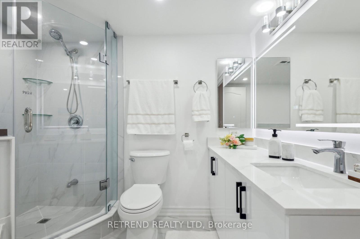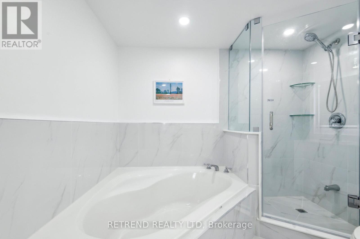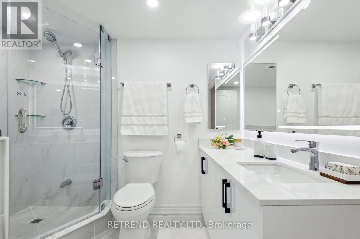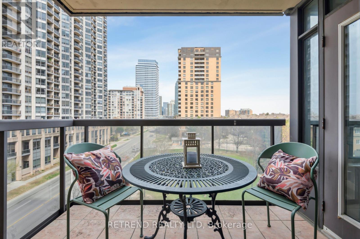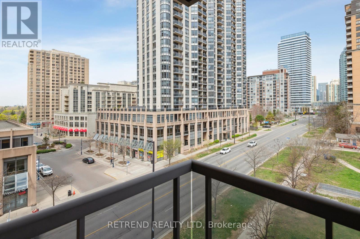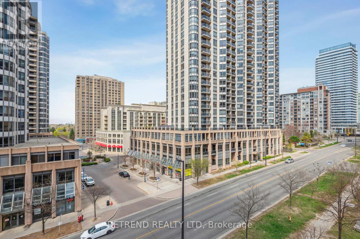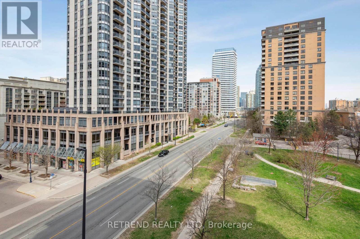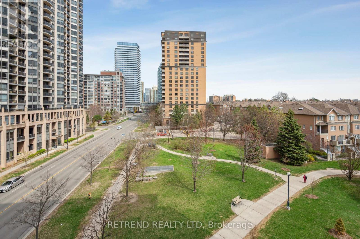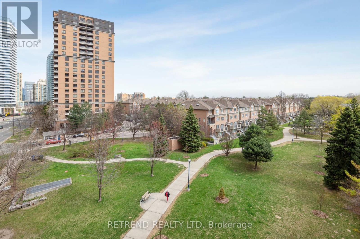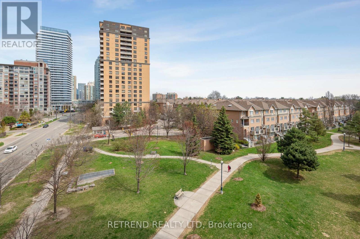602 - 880 Grandview Way Toronto (Willowdale East), Ontario M2N 7B2
4 Bedroom
2 Bathroom
1400 - 1599 sqft
Central Air Conditioning
Forced Air
$998,000Maintenance, Heat, Electricity, Water, Common Area Maintenance, Insurance, Parking
$1,458.32 Monthly
Maintenance, Heat, Electricity, Water, Common Area Maintenance, Insurance, Parking
$1,458.32 MonthlyWelcome to 880 Grandview Way, a prestigious Tridel-built condominium nestled in the heart of North York's sought-after Willowdale East neighborhood. Minutes To Finch Station, Shoppers, Metro Supermarket, and lots of restaurants & services on Yonge St. Amenities Include 24h security, pool, gym, and more! Spacious unit with large windows with a lot of natural light, private balcony overlooking park. All utilities are included in the maintenance fee. (id:55499)
Property Details
| MLS® Number | C12114660 |
| Property Type | Single Family |
| Community Name | Willowdale East |
| Community Features | Pet Restrictions |
| Features | Balcony, Carpet Free, In Suite Laundry |
| Parking Space Total | 1 |
Building
| Bathroom Total | 2 |
| Bedrooms Above Ground | 3 |
| Bedrooms Below Ground | 1 |
| Bedrooms Total | 4 |
| Amenities | Storage - Locker |
| Appliances | Dishwasher, Dryer, Microwave, Stove, Washer, Refrigerator |
| Cooling Type | Central Air Conditioning |
| Exterior Finish | Concrete |
| Flooring Type | Carpeted, Tile |
| Heating Fuel | Natural Gas |
| Heating Type | Forced Air |
| Size Interior | 1400 - 1599 Sqft |
| Type | Apartment |
Parking
| Underground | |
| Garage |
Land
| Acreage | No |
Rooms
| Level | Type | Length | Width | Dimensions |
|---|---|---|---|---|
| Flat | Bedroom | 6.5 m | 3.07 m | 6.5 m x 3.07 m |
| Flat | Bedroom 2 | 3.51 m | 2.95 m | 3.51 m x 2.95 m |
| Flat | Bedroom 3 | 3.51 m | 3.02 m | 3.51 m x 3.02 m |
| Flat | Den | 2.74 m | 2.11 m | 2.74 m x 2.11 m |
| Flat | Living Room | 3.33 m | 6.16 m | 3.33 m x 6.16 m |
| Flat | Dining Room | 2.57 m | 2.26 m | 2.57 m x 2.26 m |
| Flat | Kitchen | 2.57 m | 2.64 m | 2.57 m x 2.64 m |
| Flat | Eating Area | 2.72 m | 2.11 m | 2.72 m x 2.11 m |
Interested?
Contact us for more information

