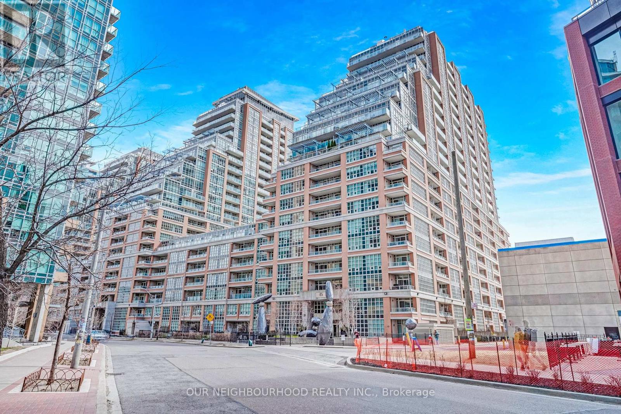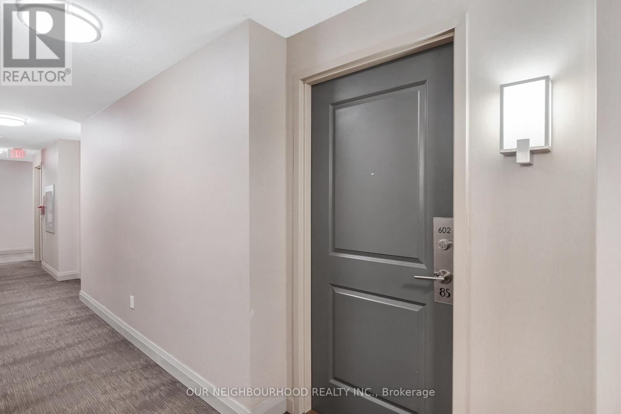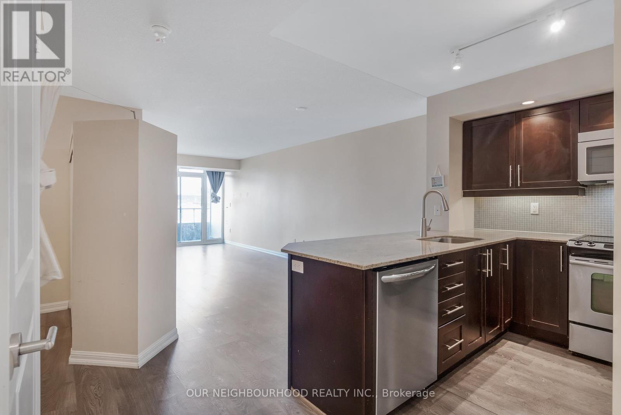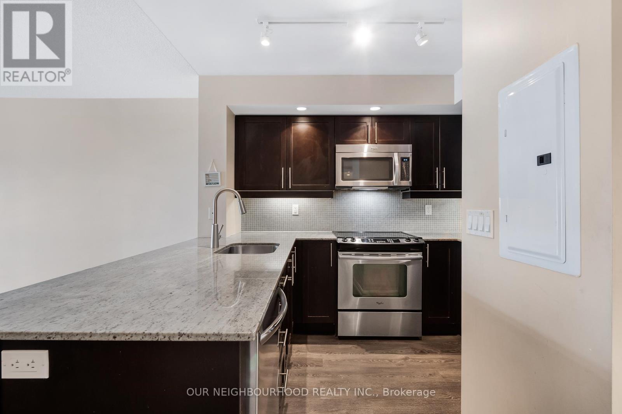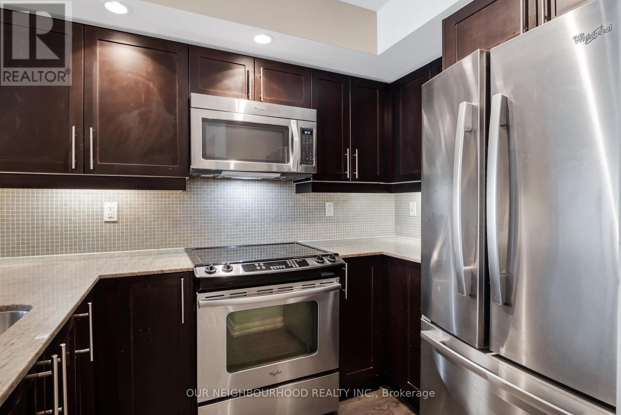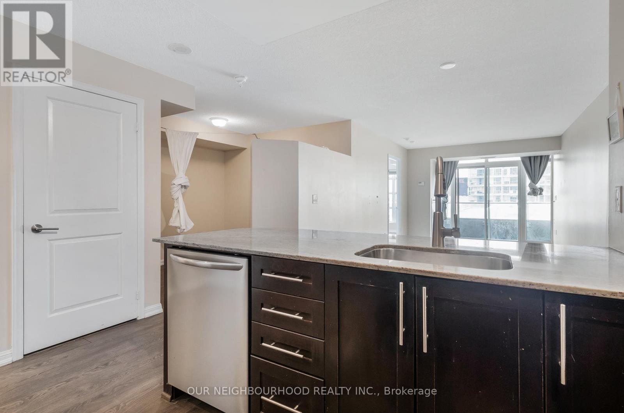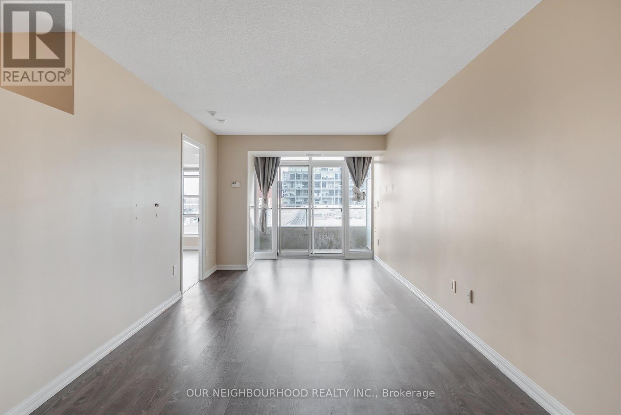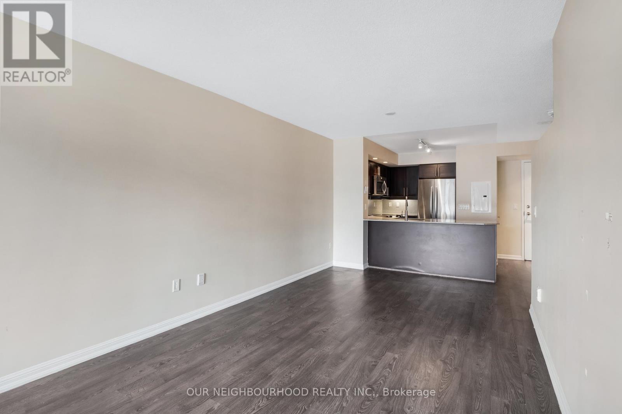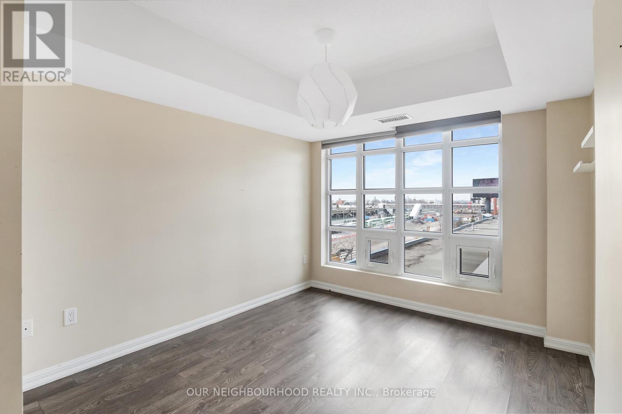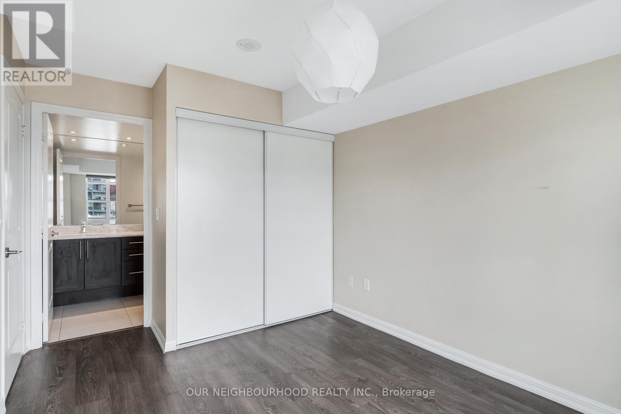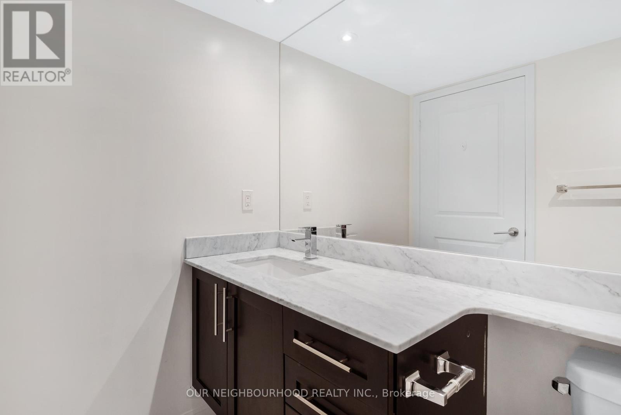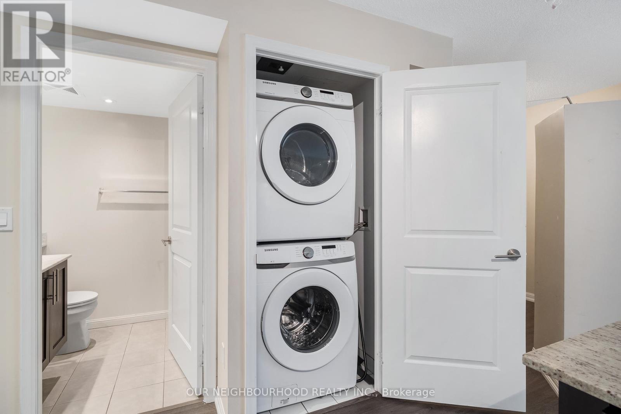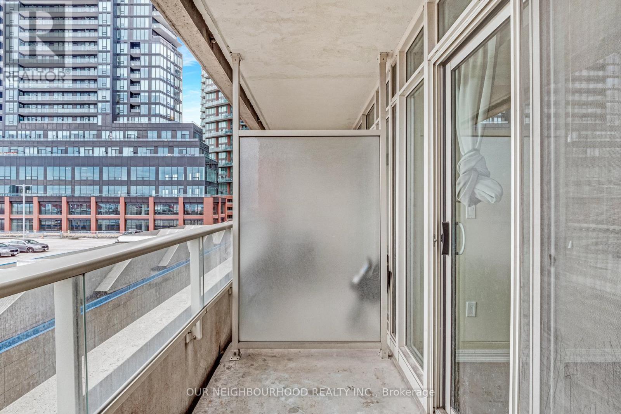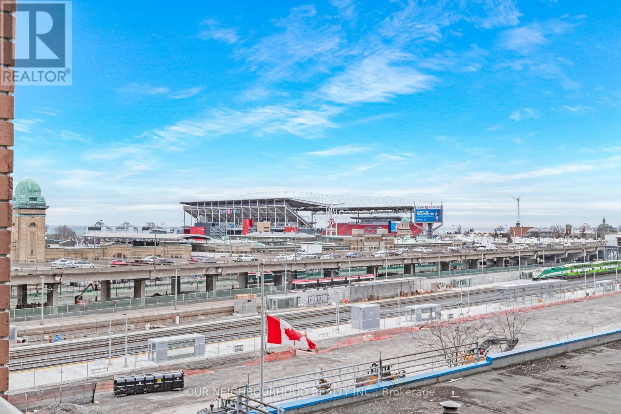602 - 85 East Liberty Street Toronto (Niagara), Ontario M6K 0A2
2 Bedroom
2 Bathroom
700 - 799 sqft
Central Air Conditioning
Heat Pump
$729,000Maintenance, Insurance, Heat, Water, Parking, Common Area Maintenance
$642.44 Monthly
Maintenance, Insurance, Heat, Water, Parking, Common Area Maintenance
$642.44 MonthlyFunctionally at its finest! 739 sq feet of zero wasted space with a huge peninsula in the kitchen ideal for food prep or to entertain. The kitchen also includes full size stainless steel appliances surrounded by ample cupboard space and looks out to what can be a designated dining area. Massive den with closet that can be used as a sizable office or 2nd bedroom. Unobstructed west facing views for ample sunlight and sunsets. New Washer and dryer installed in 2022. Unit was repainted in 2024. (id:55499)
Property Details
| MLS® Number | C12129058 |
| Property Type | Single Family |
| Community Name | Niagara |
| Community Features | Pet Restrictions |
| Features | Balcony |
| Parking Space Total | 1 |
Building
| Bathroom Total | 2 |
| Bedrooms Above Ground | 1 |
| Bedrooms Below Ground | 1 |
| Bedrooms Total | 2 |
| Age | 6 To 10 Years |
| Amenities | Security/concierge, Recreation Centre, Storage - Locker |
| Cooling Type | Central Air Conditioning |
| Exterior Finish | Brick |
| Flooring Type | Laminate |
| Heating Type | Heat Pump |
| Size Interior | 700 - 799 Sqft |
| Type | Apartment |
Parking
| Underground | |
| Garage |
Land
| Acreage | No |
Rooms
| Level | Type | Length | Width | Dimensions |
|---|---|---|---|---|
| Main Level | Living Room | 7.11 m | 3.05 m | 7.11 m x 3.05 m |
| Main Level | Kitchen | 3.89 m | 3.05 m | 3.89 m x 3.05 m |
| Main Level | Primary Bedroom | 3.96 m | 2.82 m | 3.96 m x 2.82 m |
| Main Level | Den | 2.67 m | 2.13 m | 2.67 m x 2.13 m |
https://www.realtor.ca/real-estate/28270476/602-85-east-liberty-street-toronto-niagara-niagara
Interested?
Contact us for more information

