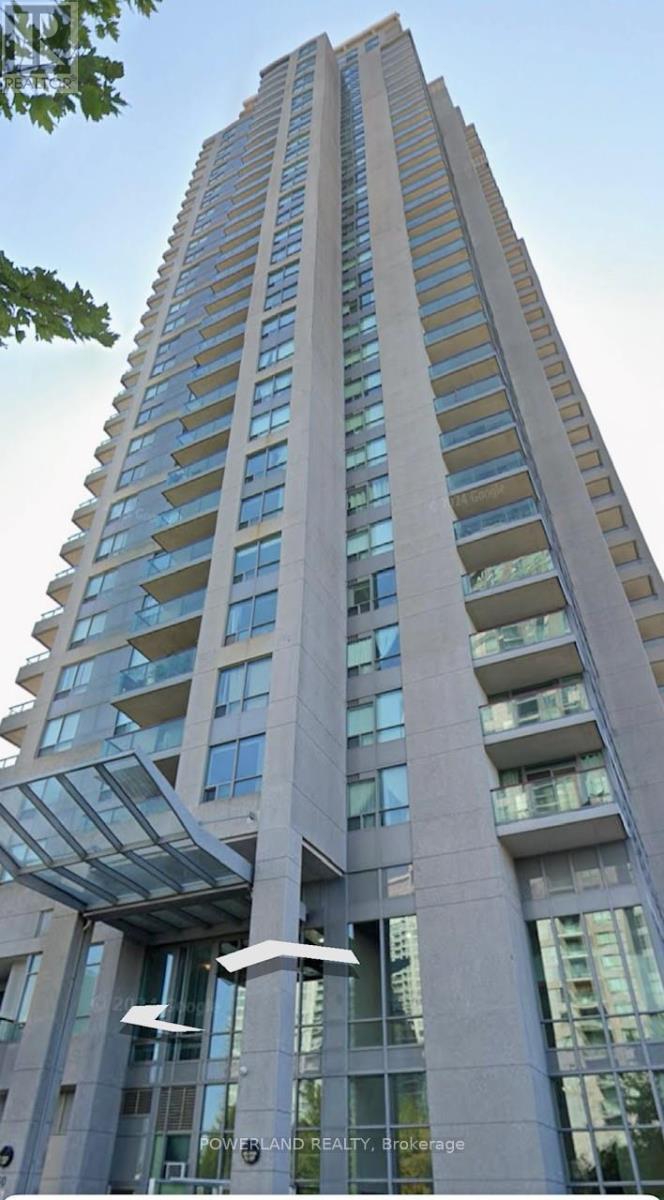602 - 50 Brian Harrison Way Toronto (Bendale), Ontario M1P 5J4
3 Bedroom
2 Bathroom
1000 - 1199 sqft
Central Air Conditioning
Forced Air
$3,500 Monthly
Spacious & Sun-Filled 3-Bedroom Corner Unit for Lease! Unobstructed South/East Exposure. Situated in the highly sought-after Equinox by Monarch, this unit offers unmatched convenience just steps from Scarborough Town Centre, subway, supermarkets, and with easy access to Highway 401. Facilities Include: Indoor pool, Sauna, Mini Golf, Mini Theatre, Party room, Exercise Room, Whirlpool, etc. (id:55499)
Property Details
| MLS® Number | E12085665 |
| Property Type | Single Family |
| Community Name | Bendale |
| Amenities Near By | Public Transit |
| Community Features | Pet Restrictions |
| Features | Balcony |
| Parking Space Total | 1 |
| View Type | View |
Building
| Bathroom Total | 2 |
| Bedrooms Above Ground | 3 |
| Bedrooms Total | 3 |
| Amenities | Storage - Locker |
| Appliances | Garage Door Opener Remote(s), Dishwasher, Dryer, Microwave, Stove, Washer, Window Coverings, Refrigerator |
| Cooling Type | Central Air Conditioning |
| Exterior Finish | Concrete |
| Flooring Type | Hardwood, Ceramic, Carpeted |
| Heating Fuel | Natural Gas |
| Heating Type | Forced Air |
| Size Interior | 1000 - 1199 Sqft |
| Type | Apartment |
Parking
| Underground | |
| Garage |
Land
| Acreage | No |
| Land Amenities | Public Transit |
Rooms
| Level | Type | Length | Width | Dimensions |
|---|---|---|---|---|
| Ground Level | Living Room | 6.15 m | 3.35 m | 6.15 m x 3.35 m |
| Ground Level | Dining Room | 6.15 m | 3.35 m | 6.15 m x 3.35 m |
| Ground Level | Kitchen | 2.43 m | 2.43 m | 2.43 m x 2.43 m |
| Ground Level | Primary Bedroom | 4.15 m | 3.05 m | 4.15 m x 3.05 m |
| Ground Level | Bedroom 2 | 3.05 m | 2.53 m | 3.05 m x 2.53 m |
| Ground Level | Bedroom 3 | 2.83 m | 2.62 m | 2.83 m x 2.62 m |
https://www.realtor.ca/real-estate/28174431/602-50-brian-harrison-way-toronto-bendale-bendale
Interested?
Contact us for more information











