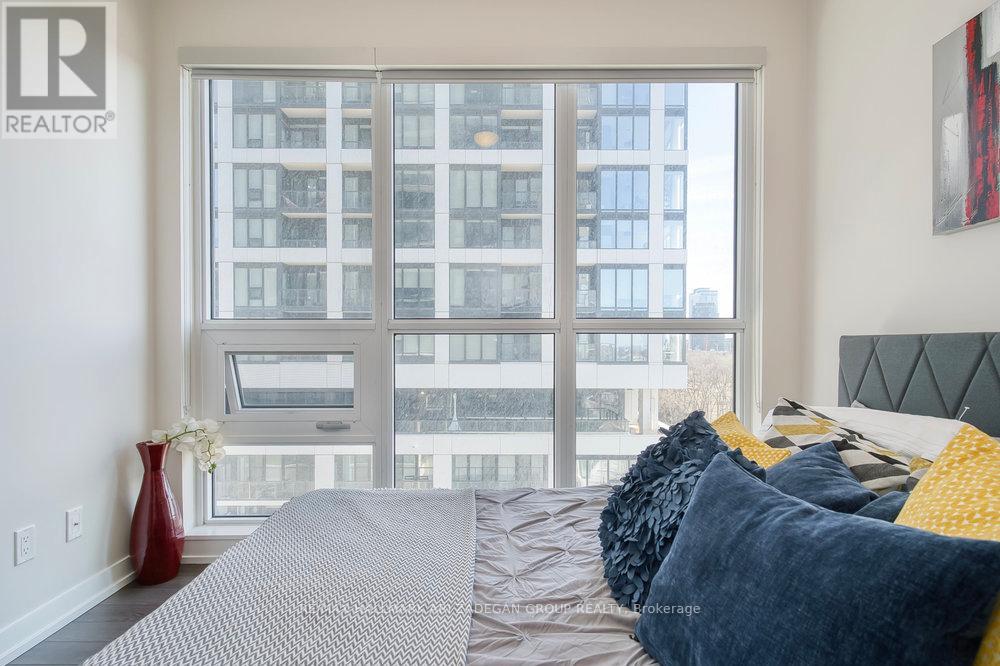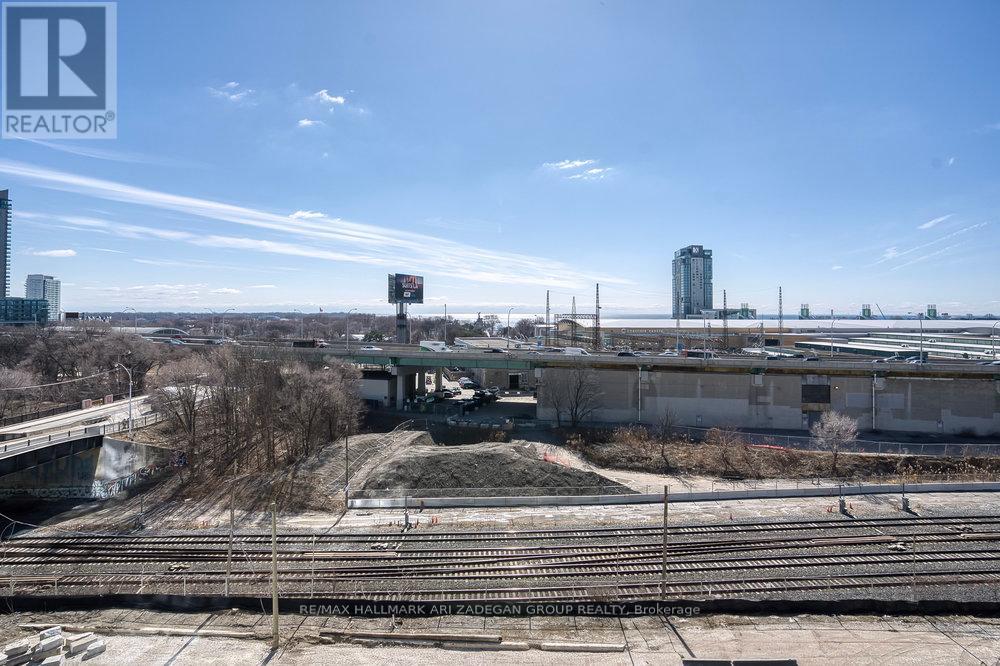602 - 49 East Liberty Street Toronto (Niagara), Ontario M6K 0B2
$699,900Maintenance, Common Area Maintenance, Insurance
$535.96 Monthly
Maintenance, Common Area Maintenance, Insurance
$535.96 MonthlyThe best-priced 2+Den corner suite in Liberty Central by the Lake II, located in the heart of Torontos dynamic Liberty Village. This bright and spacious home offers a perfect blend of contemporary living and unbeatable value.Set on a southeast-facing corner, the suite spans approximately 763 square feet, with floor-to-ceiling windows that flood the space with natural light and frame breathtaking views of the city skyline and Lake Ontario. The open-concept layout is both inviting and functional, creating an effortless flow between living, dining, and entertaining spaces.The modern kitchen is tastefully finished with sleek cabinetry and stainless steel appliances, offering ample counter and storage space for those who love to cook and entertain. Step out from the living area onto your private balcony, the perfect place to enjoy sunrises, coffee breaks, or evening downtime while soaking in the views.This well-designed suite features two bedrooms, including a spacious primary suite with its own ensuite bath, plus a versatile den ideal for a home office. As a resident of Liberty Central Phase II, you'll enjoy an impressive list of amenities including a 24/7 concierge, fully equipped fitness centre, rooftop terrace, and an elegant party room offering everything you need for modern urban living.Located in one of Torontos most vibrant neighbourhoods, you'll be steps away from an exciting mix of cafés, restaurants, shops, and parks, with easy access to public transit, GO stations, and major highways.This is your opportunity to own a corner unit in a high-demand building at an unmatched price point. (id:55499)
Property Details
| MLS® Number | C12205080 |
| Property Type | Single Family |
| Community Name | Niagara |
| Amenities Near By | Public Transit, Park |
| Community Features | Pet Restrictions |
| Features | Balcony |
| Parking Space Total | 1 |
| Pool Type | Outdoor Pool |
Building
| Bathroom Total | 2 |
| Bedrooms Above Ground | 2 |
| Bedrooms Below Ground | 1 |
| Bedrooms Total | 3 |
| Age | 0 To 5 Years |
| Amenities | Exercise Centre, Party Room |
| Appliances | Dishwasher, Dryer, Microwave, Stove, Washer, Window Coverings, Refrigerator |
| Cooling Type | Central Air Conditioning |
| Exterior Finish | Concrete |
| Fire Protection | Security Guard |
| Flooring Type | Laminate |
| Heating Fuel | Natural Gas |
| Heating Type | Forced Air |
| Size Interior | 700 - 799 Sqft |
| Type | Apartment |
Parking
| Underground | |
| Garage |
Land
| Acreage | No |
| Land Amenities | Public Transit, Park |
Rooms
| Level | Type | Length | Width | Dimensions |
|---|---|---|---|---|
| Flat | Dining Room | 4.08 m | 4.69 m | 4.08 m x 4.69 m |
| Flat | Living Room | 4.08 m | 4.69 m | 4.08 m x 4.69 m |
| Flat | Kitchen | 1.12 m | 3.62 m | 1.12 m x 3.62 m |
| Flat | Bedroom | 2.71 m | 4.1 m | 2.71 m x 4.1 m |
| Flat | Bedroom 2 | 3.04 m | 2.96 m | 3.04 m x 2.96 m |
| Flat | Den | 3.83 m | 2.58 m | 3.83 m x 2.58 m |
https://www.realtor.ca/real-estate/28435344/602-49-east-liberty-street-toronto-niagara-niagara
Interested?
Contact us for more information




























