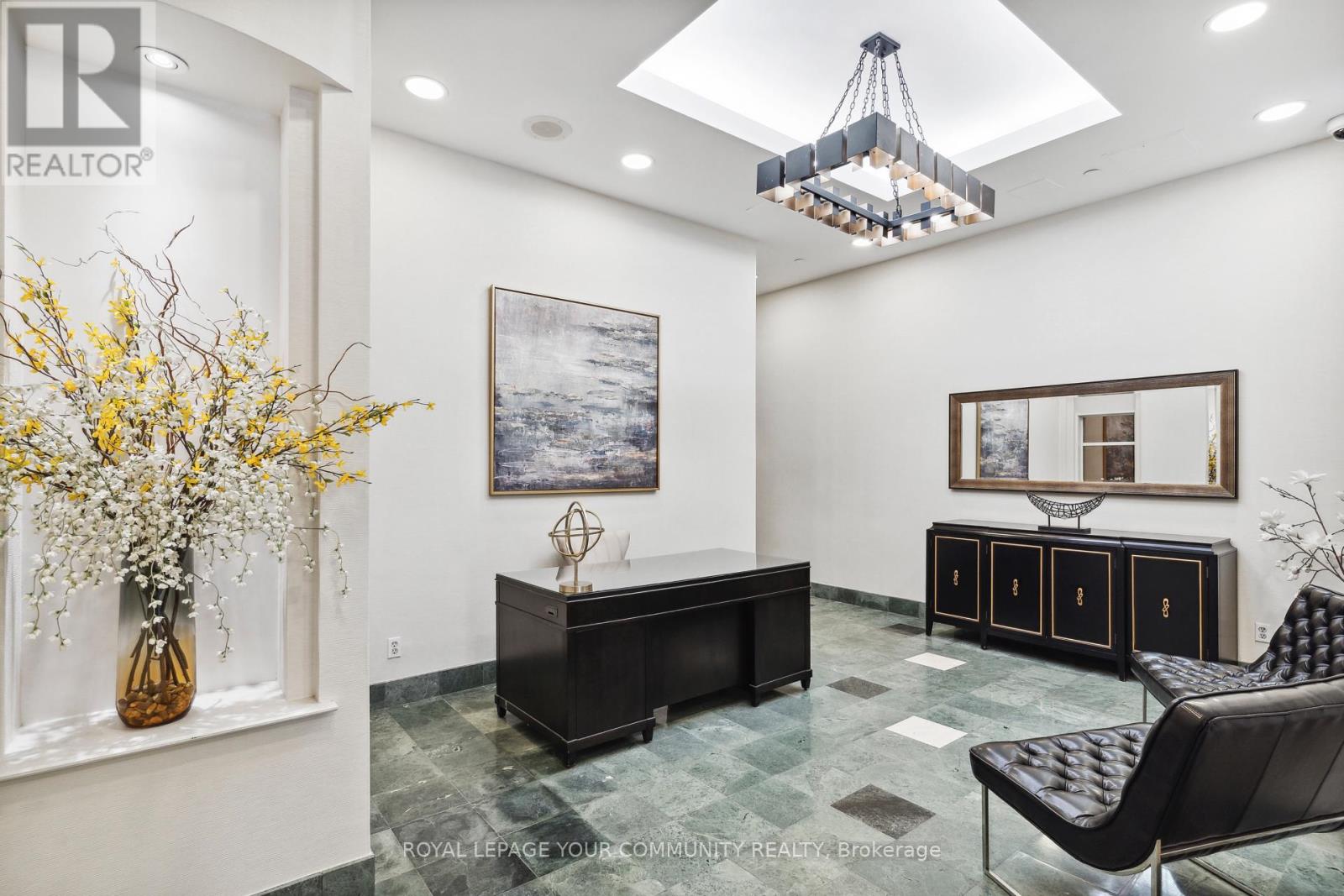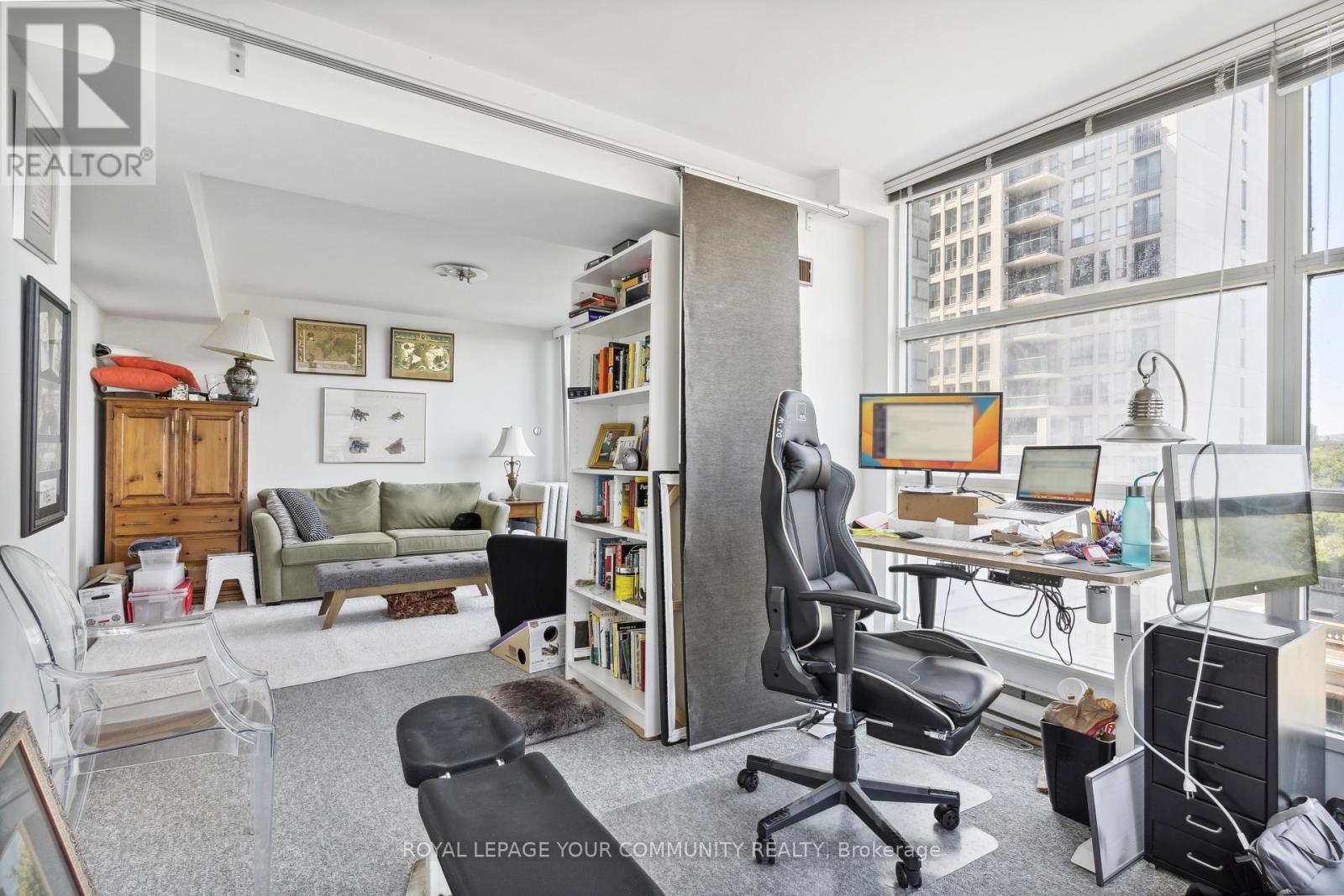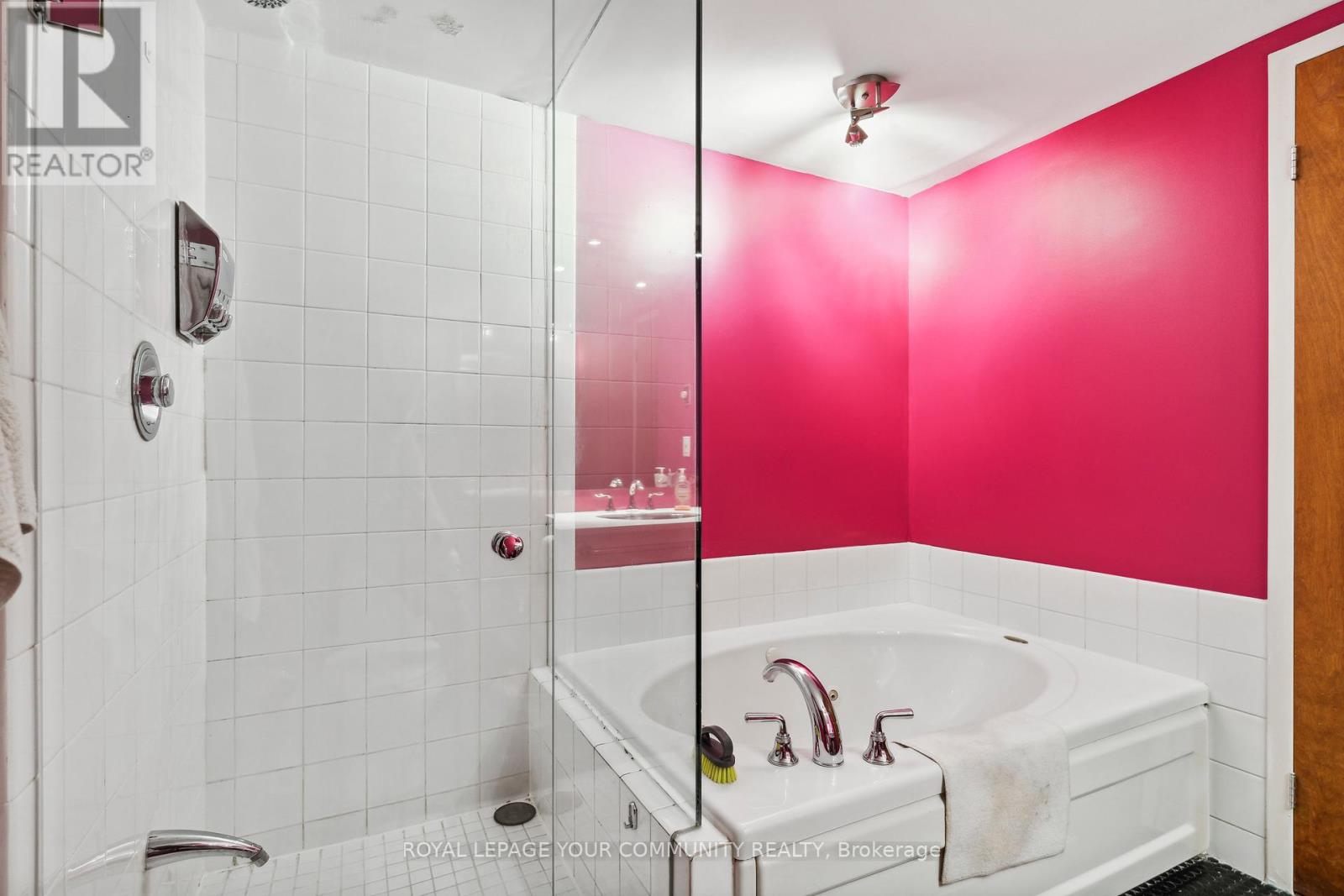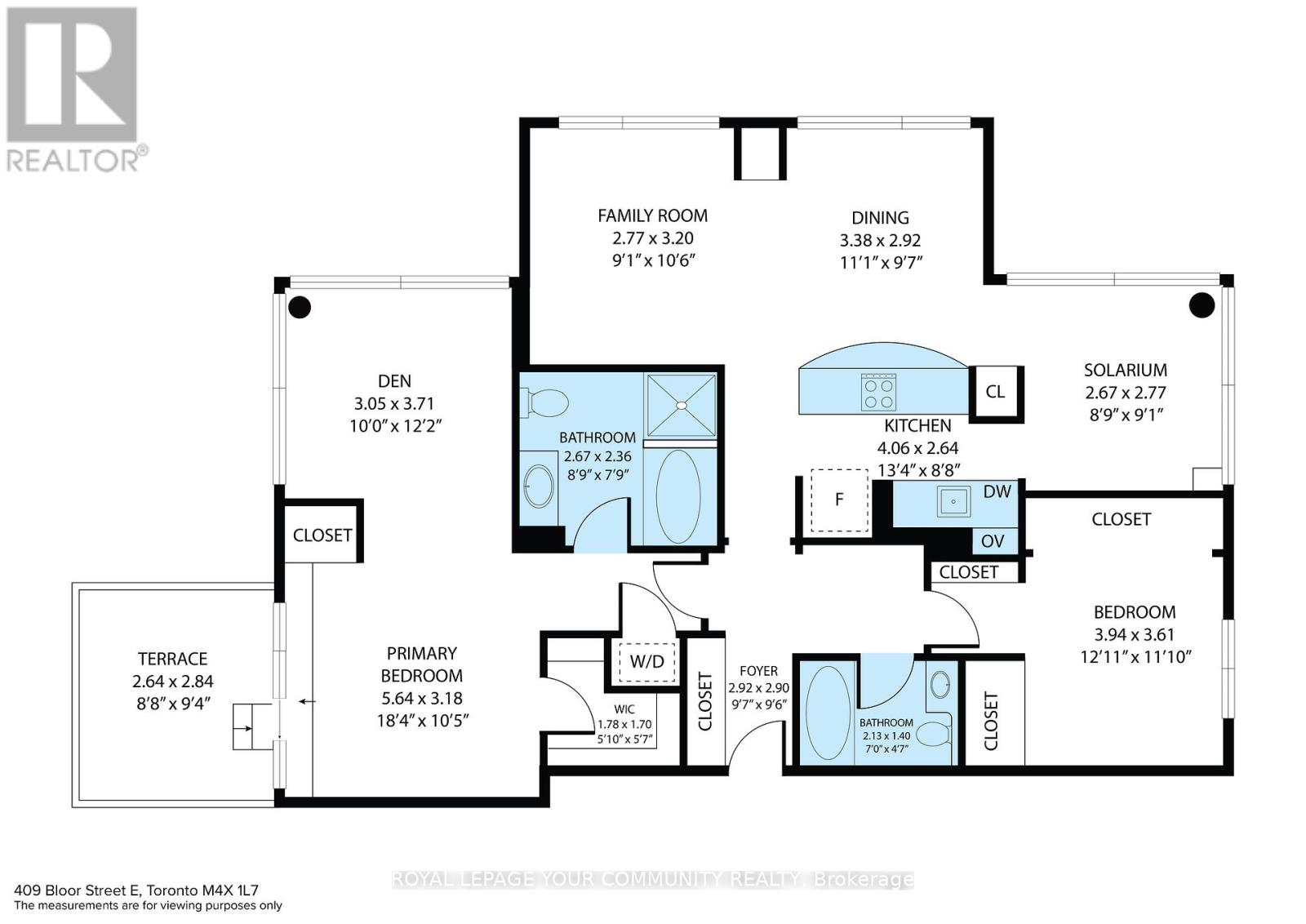602 - 409 Bloor Street E Toronto (Church-Yonge Corridor), Ontario M4W 3T2
$799,000Maintenance, Heat, Water, Common Area Maintenance, Insurance
$1,906.28 Monthly
Maintenance, Heat, Water, Common Area Maintenance, Insurance
$1,906.28 MonthlyStep into a world of possibilities at ""The Rosedale"", an elegant & intimate building with just 23 residences. Spanning 1240 sqft, this suite occupies half of the 6th floor and features two graciously sized bedrooms, two full bathrooms, two dens and a functional split layout with unlimited potential for customization, easily convert to 3 bedrooms. The expansive primary bedroom serves as a private retreat, with an adjoining den featuring floor-to-ceiling windows, ensuite bathroom, walk-in closet, & and a private terrace overlooking Bloor Street & the serene Rosedale Ravine. Directly next to the kitchen, you'll find both the dining & living rooms perfect for entertaining, and a versatile den that could be your home office, nursery, reading nook, or 3rd bedroom. This remarkable condo is ready for a new owner to fall in love & move in! *photos virtually staged* **** EXTRAS **** Location is the key, and The Rosedale delivers. Steps from the finest dining Toronto has to offer, luxury shopping, Yorkville, U of T, Rosedale, TTC subway entrance across the street, DVP highway, everything walking distance. (id:55499)
Property Details
| MLS® Number | C9270806 |
| Property Type | Single Family |
| Community Name | Church-Yonge Corridor |
| Amenities Near By | Park, Place Of Worship, Public Transit, Schools |
| Community Features | Pet Restrictions |
| Features | Ravine |
| Parking Space Total | 1 |
Building
| Bathroom Total | 2 |
| Bedrooms Above Ground | 2 |
| Bedrooms Below Ground | 2 |
| Bedrooms Total | 4 |
| Amenities | Storage - Locker |
| Appliances | Cooktop, Dishwasher, Dryer, Microwave, Oven, Refrigerator, Washer |
| Cooling Type | Central Air Conditioning |
| Exterior Finish | Concrete |
| Fire Protection | Security System |
| Flooring Type | Carpeted, Tile |
| Heating Fuel | Natural Gas |
| Heating Type | Heat Pump |
| Type | Apartment |
Parking
| Underground |
Land
| Acreage | No |
| Land Amenities | Park, Place Of Worship, Public Transit, Schools |
Rooms
| Level | Type | Length | Width | Dimensions |
|---|---|---|---|---|
| Flat | Living Room | 2.77 m | 3.2 m | 2.77 m x 3.2 m |
| Flat | Dining Room | 3.38 m | 2.92 m | 3.38 m x 2.92 m |
| Flat | Kitchen | 4.06 m | 2.64 m | 4.06 m x 2.64 m |
| Flat | Den | 2.67 m | 2.77 m | 2.67 m x 2.77 m |
| Flat | Primary Bedroom | 5.64 m | 3.18 m | 5.64 m x 3.18 m |
| Flat | Den | 3.05 m | 3.71 m | 3.05 m x 3.71 m |
| Flat | Bedroom 2 | 3.94 m | 3.61 m | 3.94 m x 3.61 m |
| Flat | Foyer | 2.92 m | 2.9 m | 2.92 m x 2.9 m |
Interested?
Contact us for more information





























