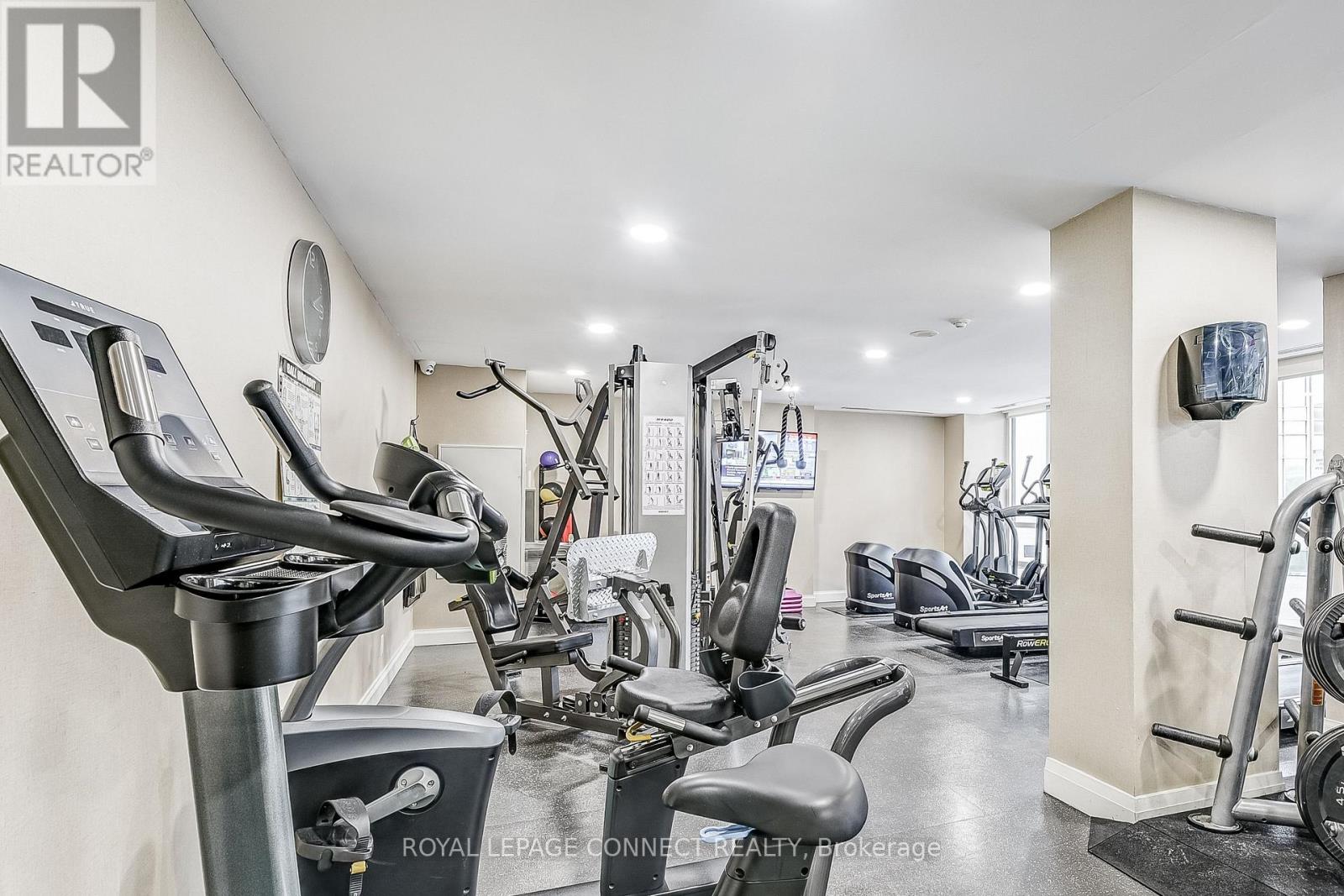601 - 825 Church Street Toronto (Rosedale-Moore Park), Ontario M4W 3Z4
2 Bedroom
2 Bathroom
800 - 899 sqft
Indoor Pool
Central Air Conditioning
Forced Air
$780,000Maintenance, Heat, Water, Common Area Maintenance, Insurance
$771.44 Monthly
Maintenance, Heat, Water, Common Area Maintenance, Insurance
$771.44 MonthlyThe Milan-Superior European Style. Where Rosedale Elegance and Yorkville Energy Meet Downtown, Steps to Bloor/Yonge/Rosedale 2 Subway Stations, Shopping, Restaurants & Universities! Indoor Pool & Whirlpool W/2 Story View of Rosedale Valley! Theatre, Meeting Rm, Dining, Rm, Billiard Rm,9th Level Open Air Mediterranean Inspired Lounge W/Cabanas, Lounges, Firepit & Reflective Pools! Excellent Location! 847 Sft, 9Ft Ceiling, Full-Length Balcony, Split 2-Bedrooms. Freshly painted. (id:55499)
Property Details
| MLS® Number | C12178703 |
| Property Type | Single Family |
| Community Name | Rosedale-Moore Park |
| Amenities Near By | Place Of Worship, Public Transit |
| Community Features | Pet Restrictions |
| Features | Balcony, Carpet Free |
| Pool Type | Indoor Pool |
Building
| Bathroom Total | 2 |
| Bedrooms Above Ground | 2 |
| Bedrooms Total | 2 |
| Age | 6 To 10 Years |
| Amenities | Security/concierge, Exercise Centre, Recreation Centre, Visitor Parking |
| Appliances | Blinds, Dishwasher, Dryer, Hood Fan, Microwave, Range, Washer, Refrigerator |
| Cooling Type | Central Air Conditioning |
| Exterior Finish | Concrete |
| Fire Protection | Security System |
| Flooring Type | Hardwood |
| Heating Fuel | Natural Gas |
| Heating Type | Forced Air |
| Size Interior | 800 - 899 Sqft |
| Type | Apartment |
Parking
| No Garage |
Land
| Acreage | No |
| Land Amenities | Place Of Worship, Public Transit |
Rooms
| Level | Type | Length | Width | Dimensions |
|---|---|---|---|---|
| Ground Level | Kitchen | 2.79 m | 2.44 m | 2.79 m x 2.44 m |
| Ground Level | Living Room | 6.2 m | 3.05 m | 6.2 m x 3.05 m |
| Ground Level | Dining Room | 6.2 m | 3.05 m | 6.2 m x 3.05 m |
| Ground Level | Primary Bedroom | 3.53 m | 3.05 m | 3.53 m x 3.05 m |
| Ground Level | Bedroom 2 | 4.09 m | 2.77 m | 4.09 m x 2.77 m |
Interested?
Contact us for more information







































