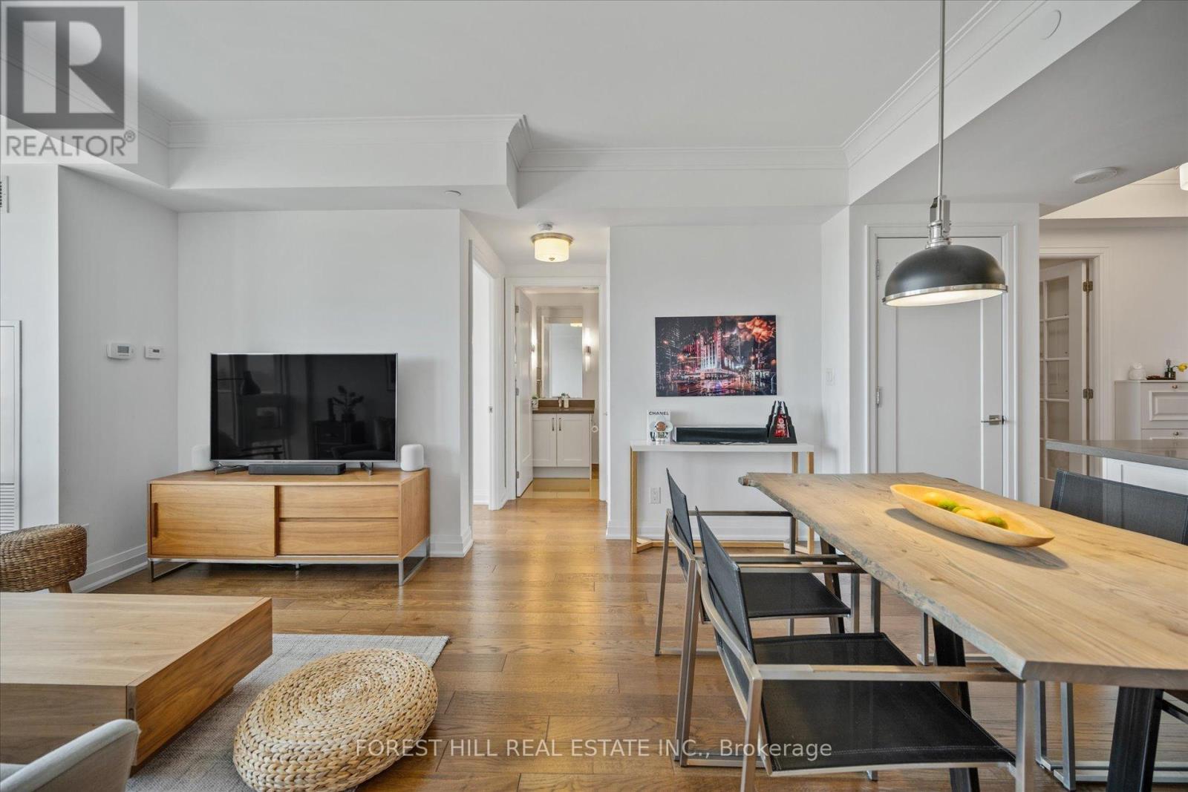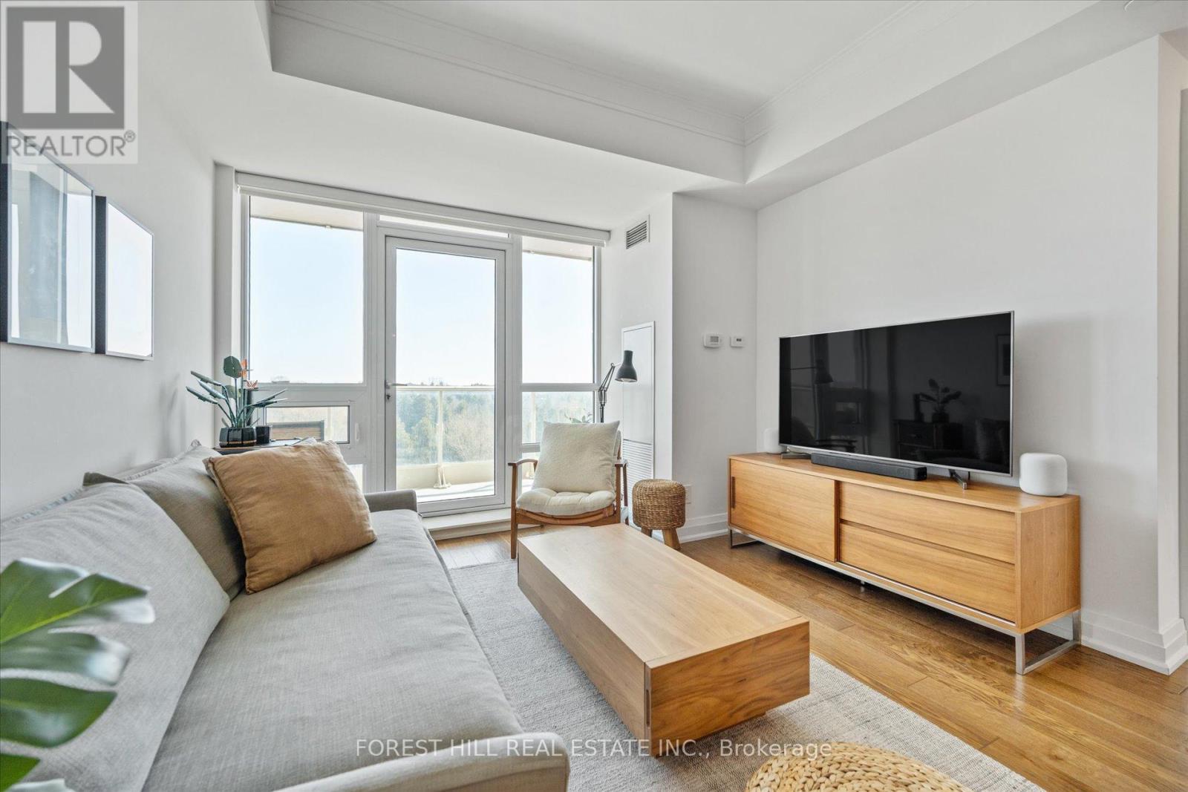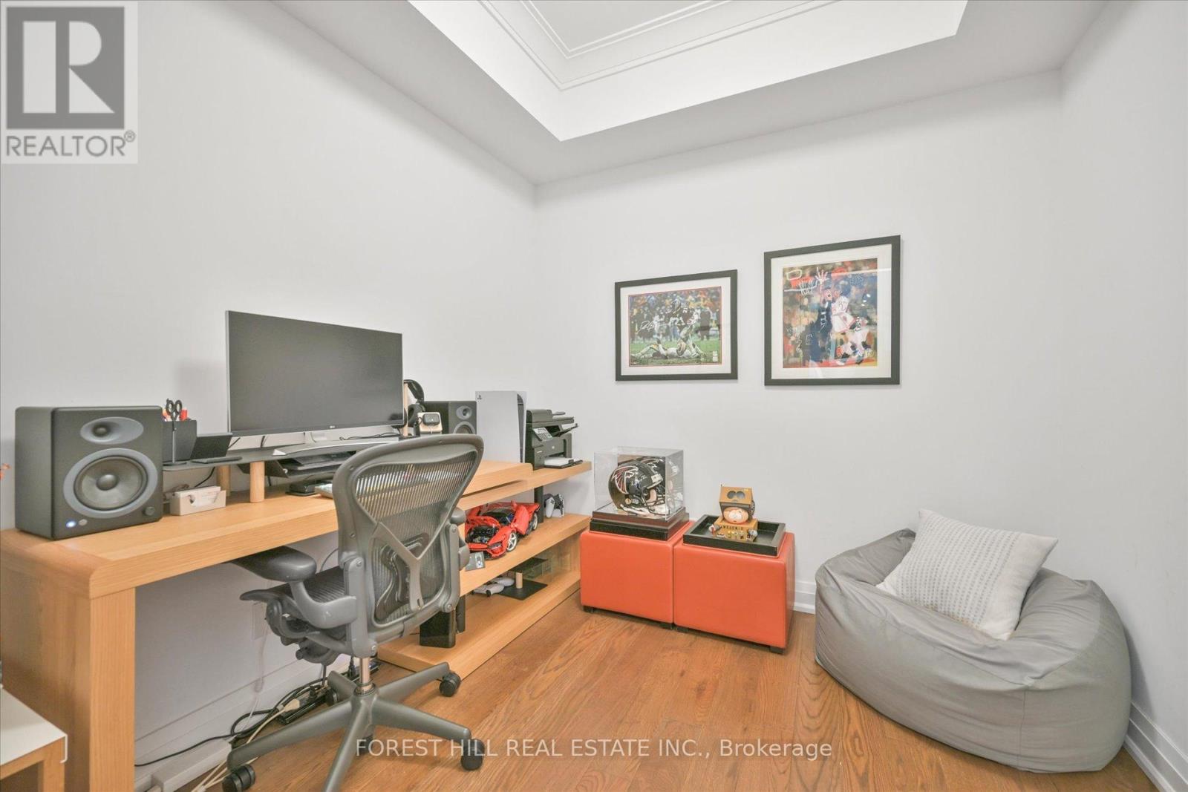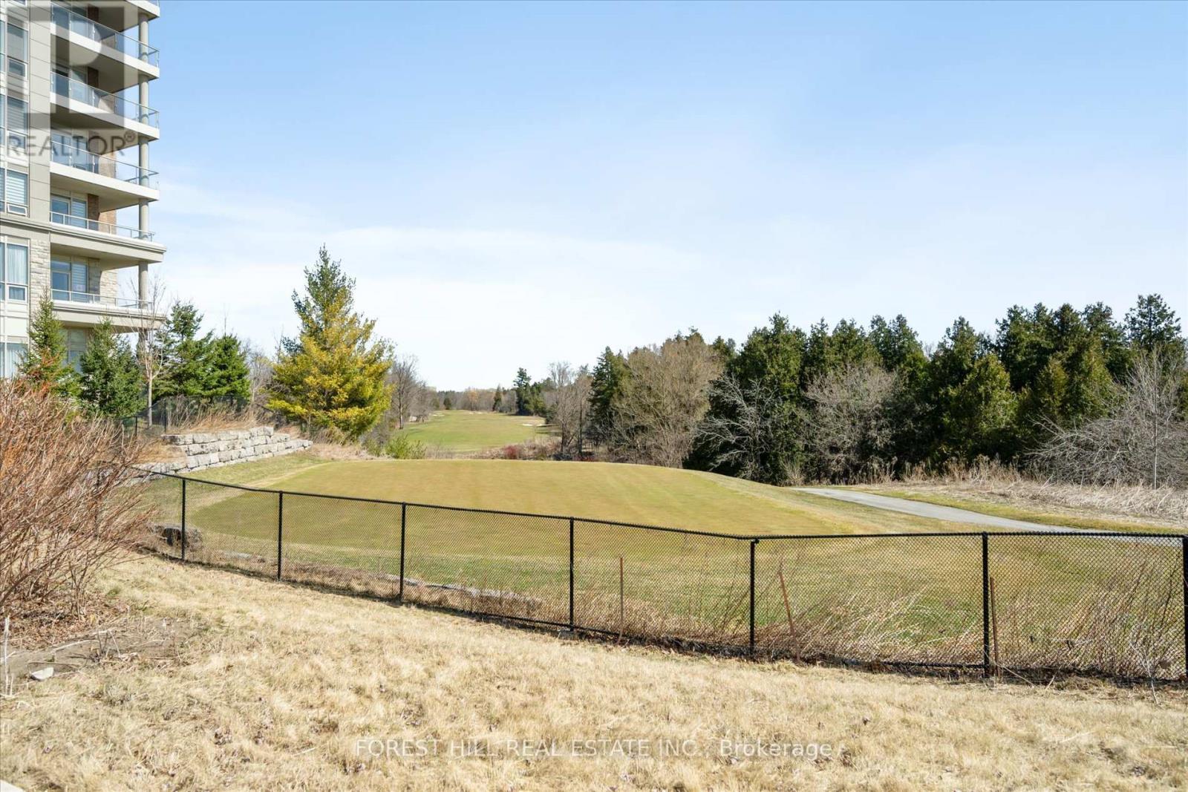601 - 15 Stollery Pond Crescent Markham (Angus Glen), Ontario L6C 0Y4
$1,015,000Maintenance, Water, Parking, Common Area Maintenance, Insurance
$964.48 Monthly
Maintenance, Water, Parking, Common Area Maintenance, Insurance
$964.48 MonthlyWelcome to Unit 601 at 15 Stollery Pond Cres, nestled in the prestigious Angus Glen community! This bright and spacious 957 sq ft suite features a functional split 2-bedroom layout, a generously sized den, and no wasted space. Enjoy an unobstructed east-facing view of the golf course, abundant natural sunlight, and a spacious balcony of over 100 sq ft-perfect for outdoor relaxation and entertaining. The modem kitchen is equipped with high-end built-in appliances, a wine fridge, custom backsplash, and elegant stone countertops. A full-size washer and dryer add everyday convenience. All closets feature custom-designed organizers, and motorized blinds are installed in both bedrooms and the living space for added comfort and functionality. The suite includes two full bathrooms, with a luxurious 4-piece ensuite in the primary bedroom. Parking and locker are included. Enjoy resort-style amenities: an outdoor infinity pool, indoor whirlpool, sauna, fully equipped gym and yoga room, elegant party room, guest suite, 24hr concierge and ample visitor parking. (id:55499)
Property Details
| MLS® Number | N12069248 |
| Property Type | Single Family |
| Community Name | Angus Glen |
| Community Features | Pet Restrictions |
| Features | Balcony, Carpet Free |
| Parking Space Total | 1 |
Building
| Bathroom Total | 2 |
| Bedrooms Above Ground | 2 |
| Bedrooms Below Ground | 1 |
| Bedrooms Total | 3 |
| Amenities | Storage - Locker, Security/concierge |
| Appliances | All, Blinds, Cooktop, Dishwasher, Dryer, Microwave, Oven, Washer, Whirlpool, Wine Fridge, Refrigerator |
| Cooling Type | Central Air Conditioning |
| Exterior Finish | Brick, Concrete |
| Flooring Type | Hardwood, Tile |
| Heating Type | Heat Recovery Ventilation (hrv) |
| Size Interior | 900 - 999 Sqft |
| Type | Apartment |
Parking
| Underground | |
| Garage |
Land
| Acreage | No |
| Surface Water | River/stream |
Rooms
| Level | Type | Length | Width | Dimensions |
|---|---|---|---|---|
| Flat | Living Room | 6.1 m | 3.35 m | 6.1 m x 3.35 m |
| Flat | Dining Room | 6.1 m | 3.74 m | 6.1 m x 3.74 m |
| Flat | Kitchen | 2.44 m | 2.74 m | 2.44 m x 2.74 m |
| Flat | Primary Bedroom | 3.43 m | 3.35 m | 3.43 m x 3.35 m |
| Flat | Bedroom 2 | 3.05 m | 3.05 m | 3.05 m x 3.05 m |
| Flat | Den | 2.44 m | 2.44 m | 2.44 m x 2.44 m |
Interested?
Contact us for more information












































