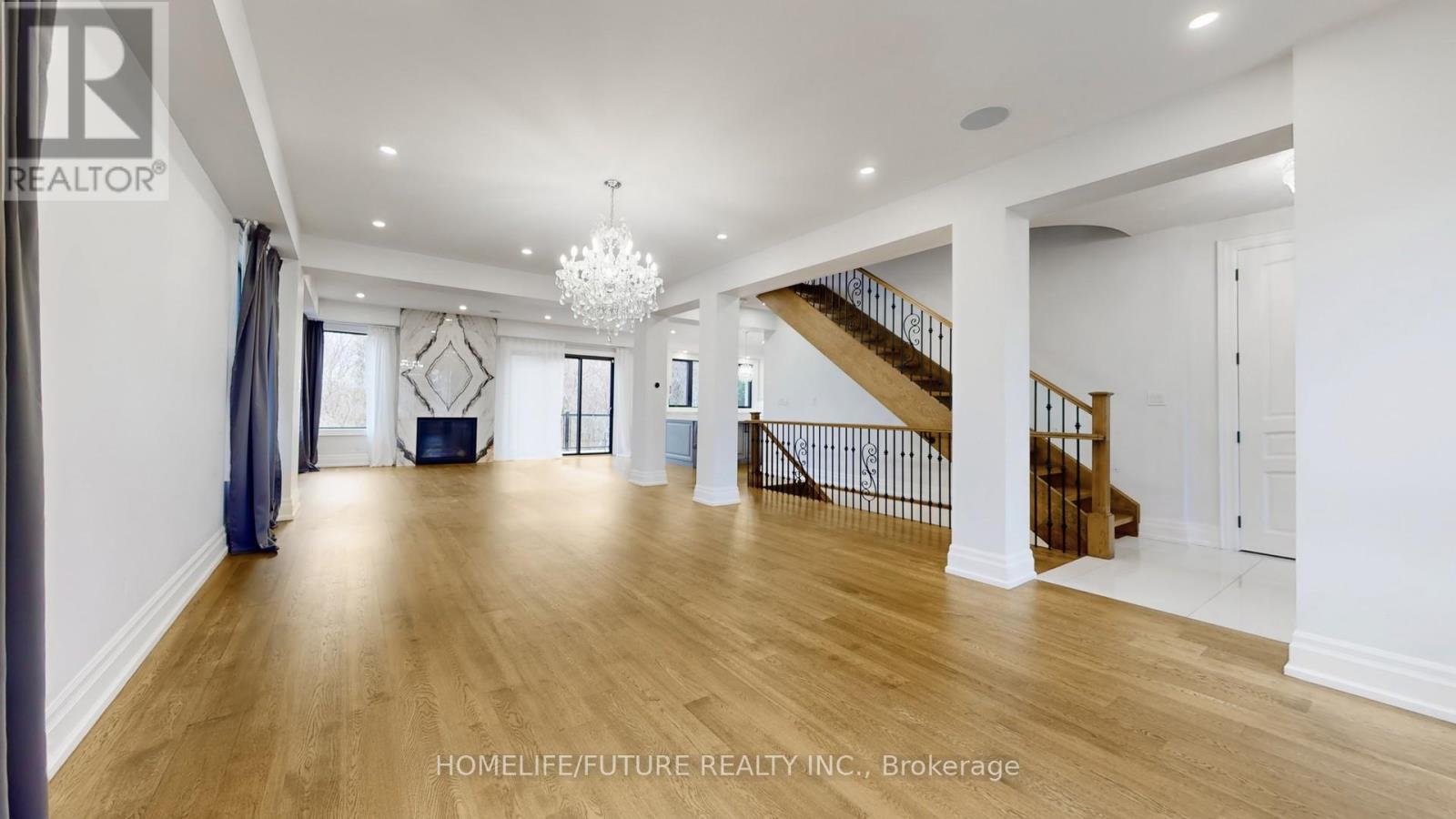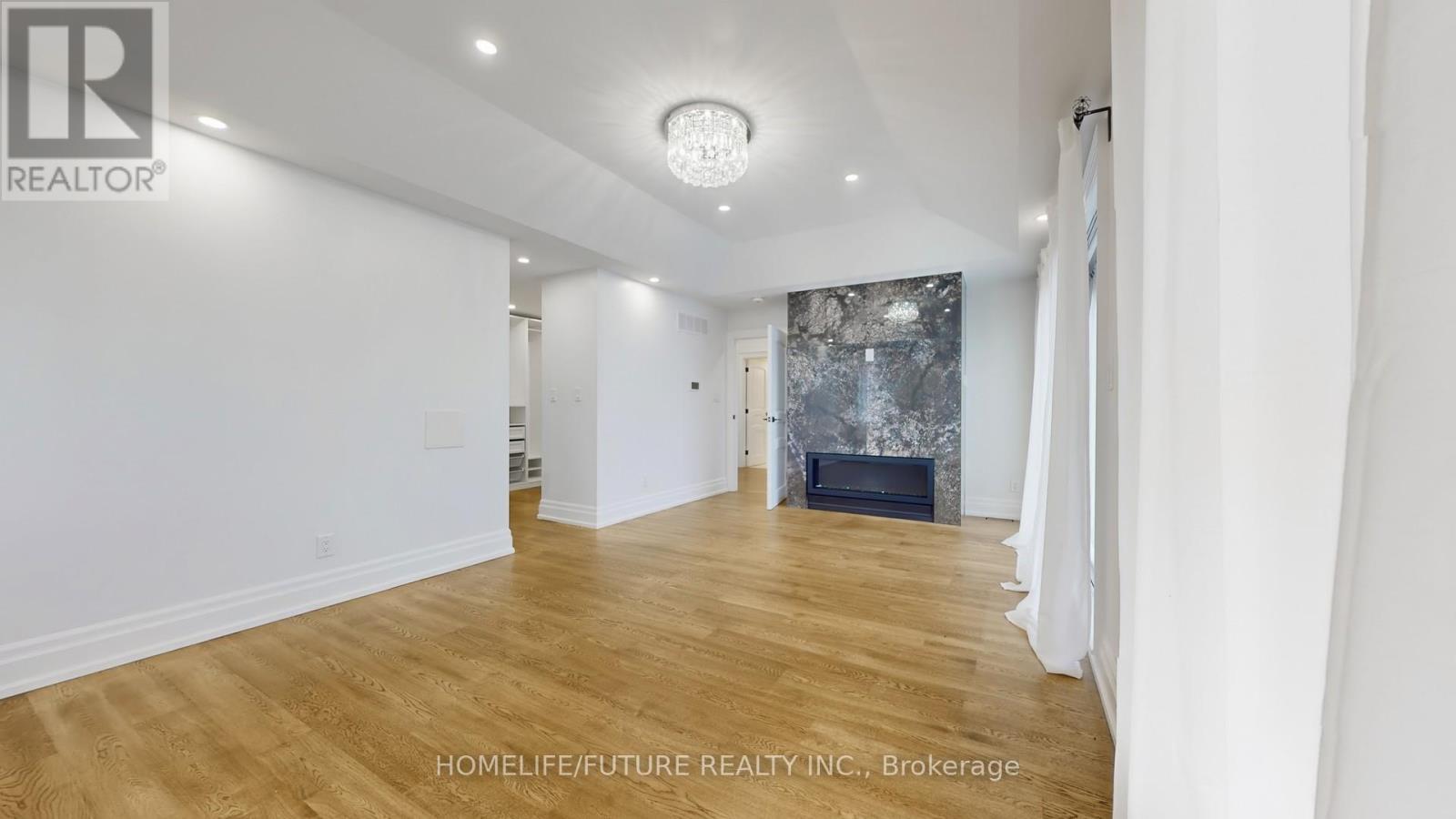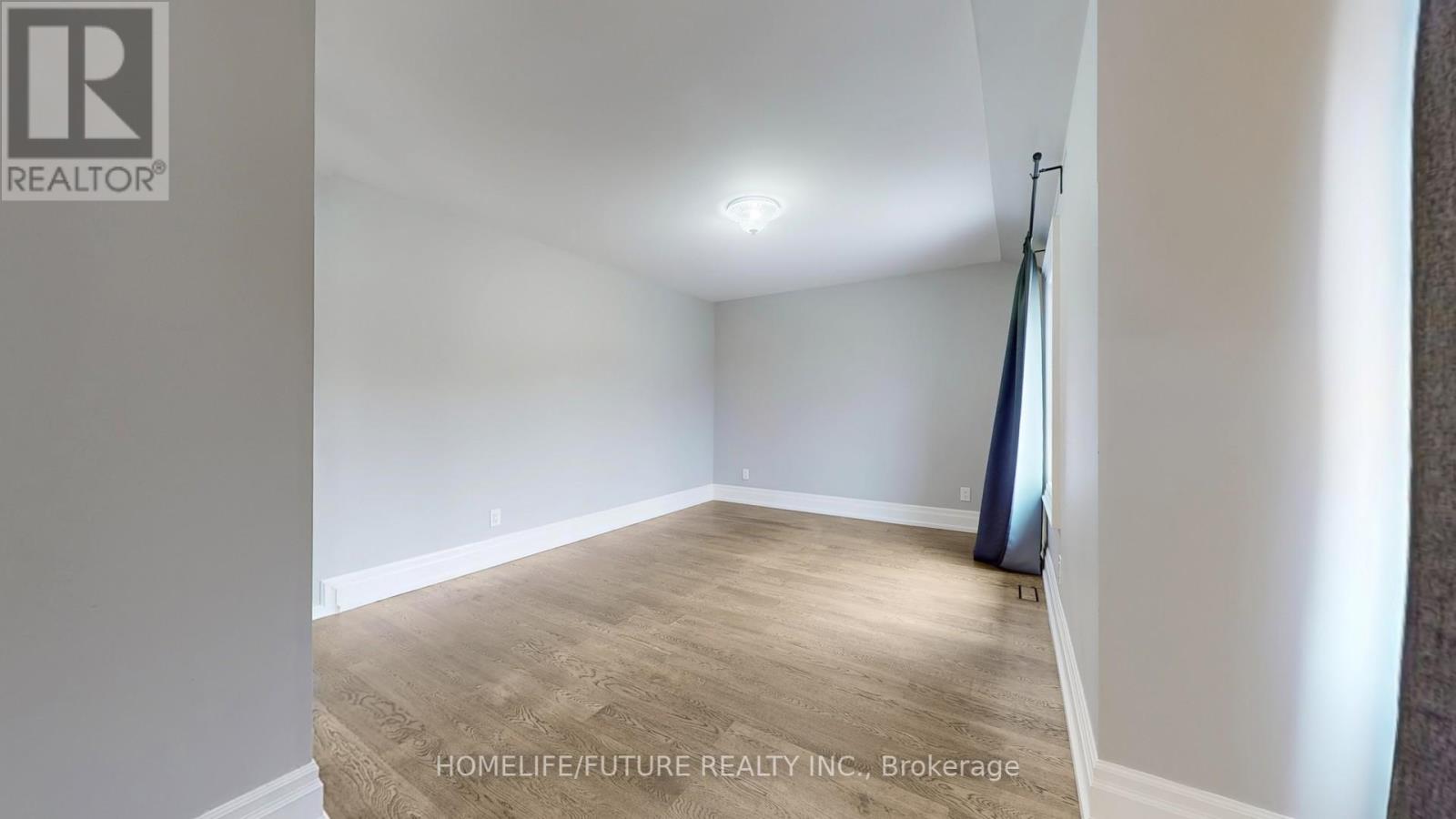6 Bedroom
5 Bathroom
2500 - 3000 sqft
Fireplace
Above Ground Pool
Central Air Conditioning
Forced Air
$1,629,900
This Exceptional Custom-Built Residence Is Situated In The Tranquil And Welcoming Neighborhood Of Caledon. The Home Is Graced By An Impressive 8' Mahogany Entry Door, Which Opens Into A Bright And Inviting Interior Featuring Large Windows Throughout. The Main And Upper Levels Are Adorned With Modern White Oak Flooring, Providing A Sense Of Warmth And Elegance. The Kitchen Is A Chef's Dream Showcasing A Generous Quartz Island With An Extended Sitting Area, Complemented By Custom Cabinetry And A Built-In Panel Fridge. Upstairs, The Home Offers Four Spacious Bedroom And Three Well-Appointed Washrooms, Ensuring Comfort And Privacy For All.The Master Suit Is A True Sanctuary, Featuring A Custom Walk-In Closet, An Abundance Of Natural Light, And An Exquisite 5-Piece Ensuite Bathroom With A Double Shower And A Luxurious Jacuzzi Tub. The Fully Finished Basement Provides Two Additional Bedrooms And A Bathroom, Along With A Walkout To The Backyard, Offering A Perfect Space For Outdoor Relaxation And Entertainment. This Home Combines Exceptional Craftsmanship, Modern Design, And An Ideal Location For A Refined Living Experience In A Peaceful, Friendly Neighborhood. (id:55499)
Property Details
|
MLS® Number
|
W12082035 |
|
Property Type
|
Single Family |
|
Community Name
|
Inglewood |
|
Features
|
Carpet Free |
|
Parking Space Total
|
5 |
|
Pool Type
|
Above Ground Pool |
Building
|
Bathroom Total
|
5 |
|
Bedrooms Above Ground
|
4 |
|
Bedrooms Below Ground
|
2 |
|
Bedrooms Total
|
6 |
|
Age
|
0 To 5 Years |
|
Appliances
|
Water Heater |
|
Basement Features
|
Walk Out |
|
Basement Type
|
N/a |
|
Construction Style Attachment
|
Detached |
|
Cooling Type
|
Central Air Conditioning |
|
Exterior Finish
|
Stone |
|
Fireplace Present
|
Yes |
|
Flooring Type
|
Hardwood, Ceramic |
|
Foundation Type
|
Concrete |
|
Half Bath Total
|
1 |
|
Heating Fuel
|
Natural Gas |
|
Heating Type
|
Forced Air |
|
Stories Total
|
2 |
|
Size Interior
|
2500 - 3000 Sqft |
|
Type
|
House |
|
Utility Water
|
Municipal Water |
Parking
Land
|
Acreage
|
No |
|
Sewer
|
Sanitary Sewer |
|
Size Depth
|
102 Ft ,9 In |
|
Size Frontage
|
65 Ft ,8 In |
|
Size Irregular
|
65.7 X 102.8 Ft |
|
Size Total Text
|
65.7 X 102.8 Ft |
Rooms
| Level |
Type |
Length |
Width |
Dimensions |
|
Second Level |
Primary Bedroom |
5.88 m |
5.55 m |
5.88 m x 5.55 m |
|
Second Level |
Bedroom 2 |
5.82 m |
5.55 m |
5.82 m x 5.55 m |
|
Second Level |
Bedroom 3 |
4.24 m |
4.21 m |
4.24 m x 4.21 m |
|
Second Level |
Bedroom 4 |
5.15 m |
3.81 m |
5.15 m x 3.81 m |
|
Basement |
Recreational, Games Room |
4.85 m |
3.14 m |
4.85 m x 3.14 m |
|
Basement |
Office |
4.33 m |
3.57 m |
4.33 m x 3.57 m |
|
Basement |
Family Room |
9.27 m |
4.39 m |
9.27 m x 4.39 m |
|
Main Level |
Living Room |
6.61 m |
3.72 m |
6.61 m x 3.72 m |
|
Main Level |
Dining Room |
6.75 m |
4.36 m |
6.75 m x 4.36 m |
|
Main Level |
Kitchen |
4.51 m |
3.44 m |
4.51 m x 3.44 m |
|
Main Level |
Laundry Room |
4.11 m |
2.53 m |
4.11 m x 2.53 m |
https://www.realtor.ca/real-estate/28165988/60-north-riverdale-drive-caledon-inglewood-inglewood




















































