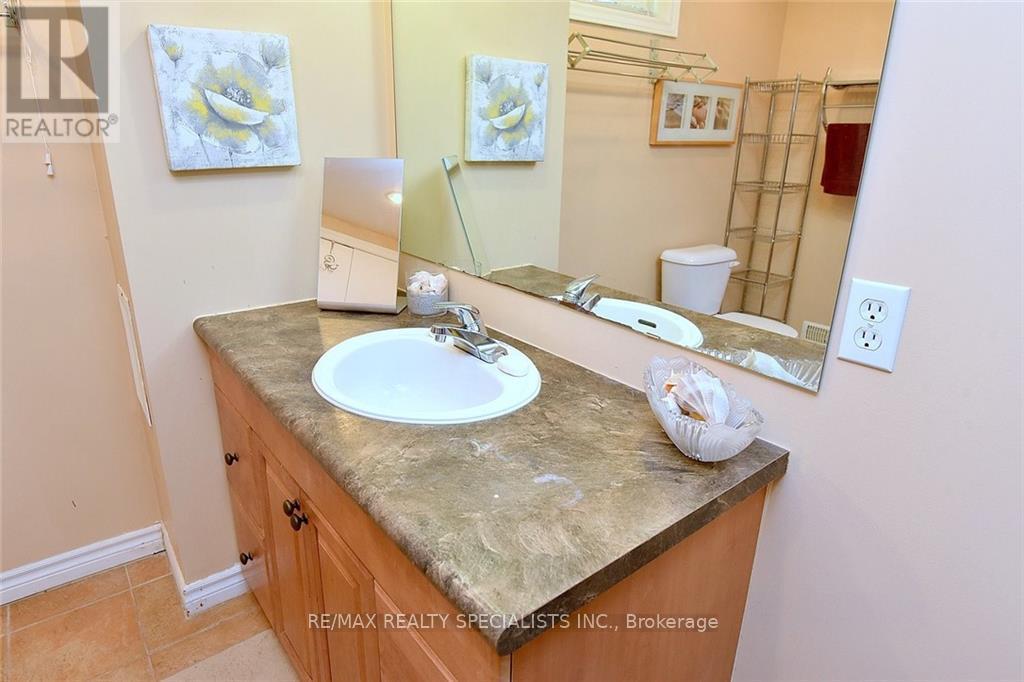60 Kenwood Crescent Guelph (Onward Willow), Ontario N1H 6E5
5 Bedroom
3 Bathroom
Fireplace
Central Air Conditioning
Forced Air
$3,500 Monthly
Location Location Location, A Quiet Street Close To Schools And University Of Guelph, Desirable Neighborhood. On The Main Level There Are 2 Bedrooms, Living Room W/Bay Window, All With Updated Flooring, 4 Pc Bath With Granite Topped Vanity, Large Kitchen W/Abundant Cabinetry And Attached Dinette Area. The Upper Level Addition Has A Master Bedroom W/ Walk In Closet, 2nd Bedroom And 3 Pc Bath W/Skylight. The Finished Lower Level Has A Family Room. (id:55499)
Property Details
| MLS® Number | X9269374 |
| Property Type | Single Family |
| Community Name | Onward Willow |
| Amenities Near By | Park, Place Of Worship, Public Transit, Schools |
| Community Features | School Bus |
| Parking Space Total | 3 |
Building
| Bathroom Total | 3 |
| Bedrooms Above Ground | 4 |
| Bedrooms Below Ground | 1 |
| Bedrooms Total | 5 |
| Appliances | Dishwasher, Dryer, Refrigerator, Stove, Washer |
| Basement Development | Finished |
| Basement Type | N/a (finished) |
| Construction Style Attachment | Detached |
| Cooling Type | Central Air Conditioning |
| Exterior Finish | Brick |
| Fireplace Present | Yes |
| Foundation Type | Unknown |
| Half Bath Total | 1 |
| Heating Fuel | Natural Gas |
| Heating Type | Forced Air |
| Stories Total | 2 |
| Type | House |
| Utility Water | Municipal Water |
Parking
| Attached Garage |
Land
| Acreage | No |
| Land Amenities | Park, Place Of Worship, Public Transit, Schools |
| Sewer | Sanitary Sewer |
| Size Depth | 60 Ft |
| Size Frontage | 100 Ft |
| Size Irregular | 100 X 60 Ft |
| Size Total Text | 100 X 60 Ft |
Rooms
| Level | Type | Length | Width | Dimensions |
|---|---|---|---|---|
| Second Level | Primary Bedroom | 3.05 m | 2.74 m | 3.05 m x 2.74 m |
| Second Level | Bedroom | Measurements not available | ||
| Second Level | Bedroom | Measurements not available | ||
| Second Level | Bedroom | Measurements not available | ||
| Basement | Family Room | Measurements not available | ||
| Main Level | Dining Room | 2.9 m | 2.59 m | 2.9 m x 2.59 m |
| Main Level | Living Room | Measurements not available | ||
| Main Level | Kitchen | Measurements not available |
https://www.realtor.ca/real-estate/27331439/60-kenwood-crescent-guelph-onward-willow-onward-willow
Interested?
Contact us for more information































