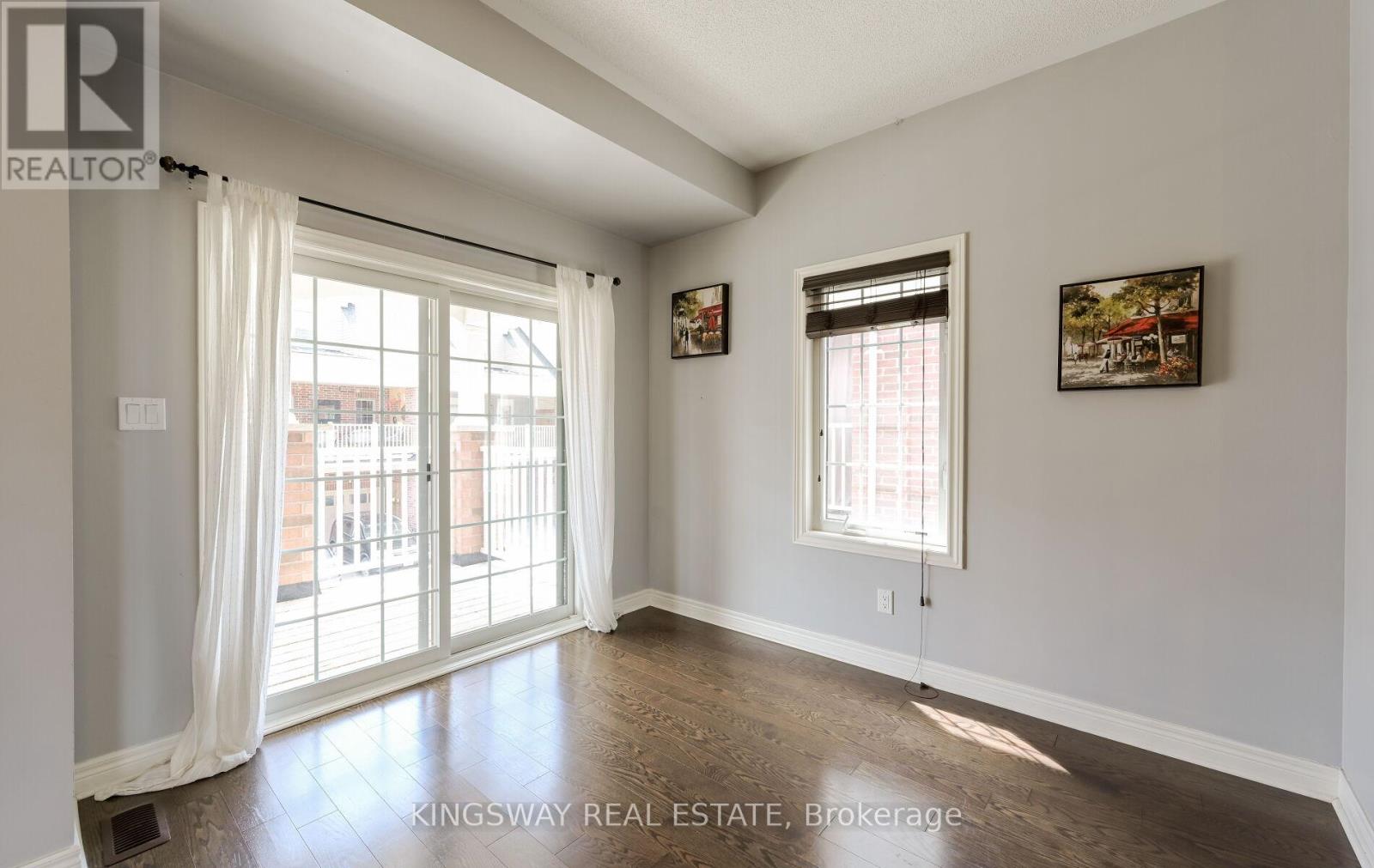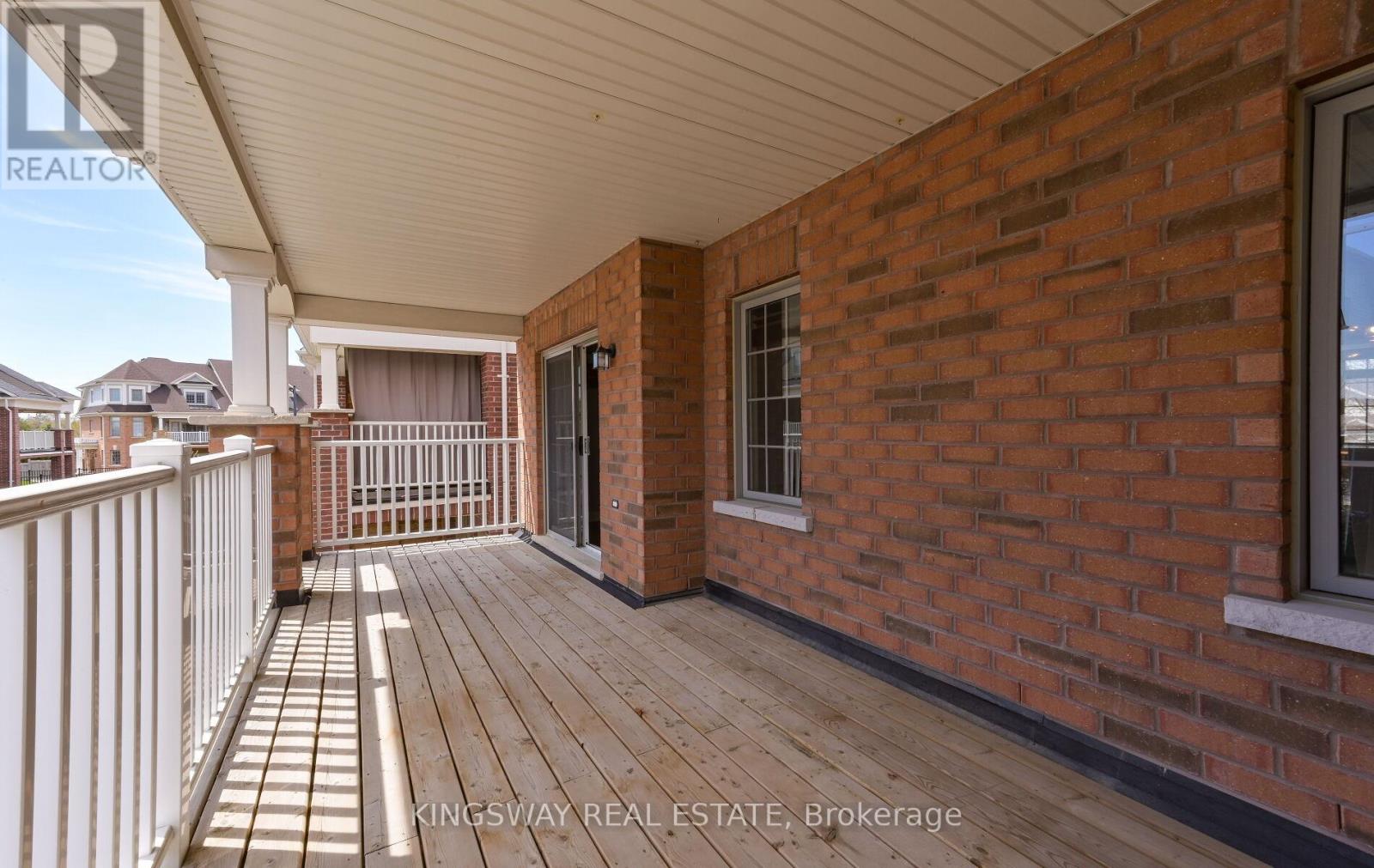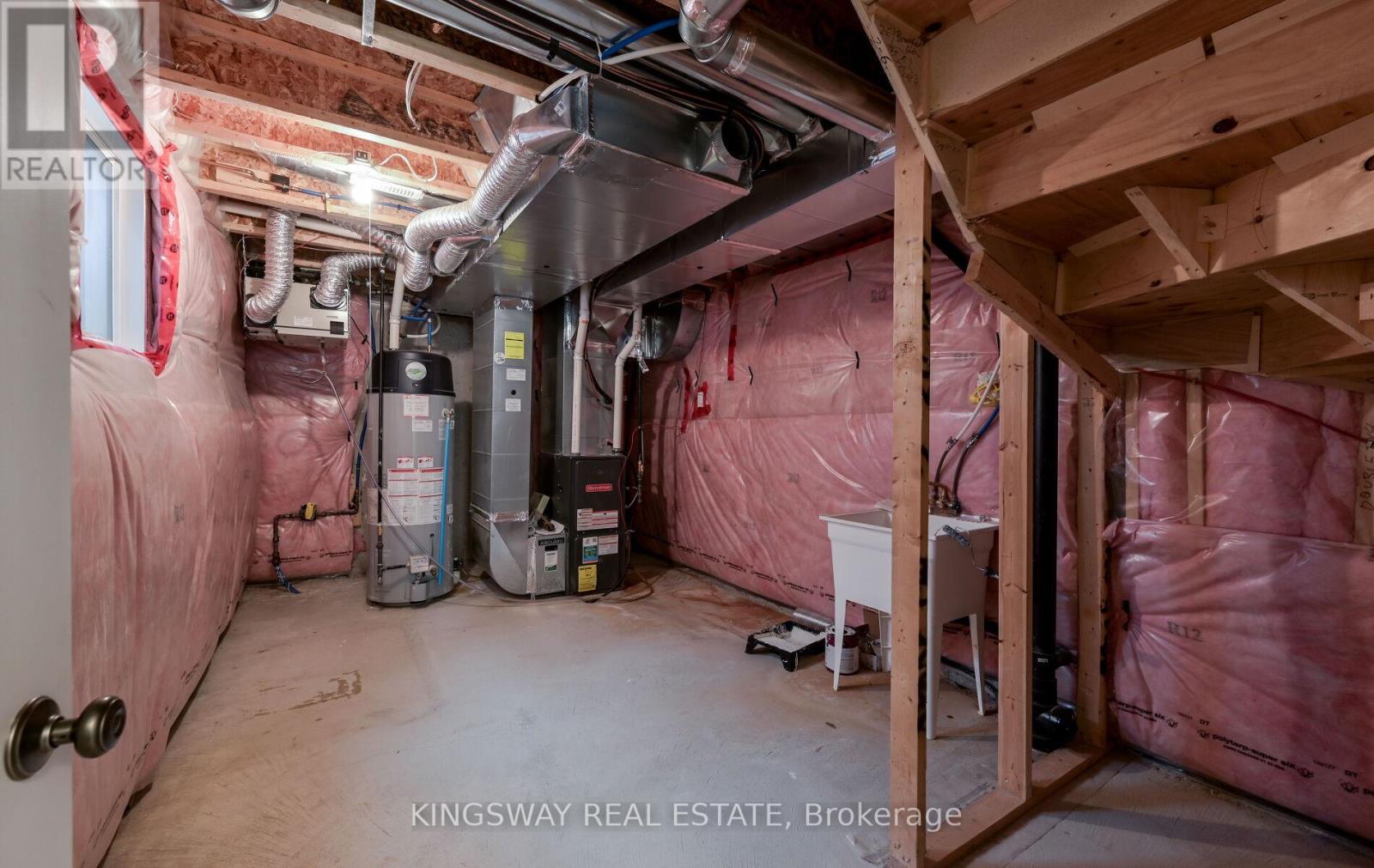3 Bedroom
3 Bathroom
1500 - 2000 sqft
Fireplace
Central Air Conditioning
Forced Air
$3,249 Monthly
Rare Opportunity To Lease Beautifully Upgraded End-Unit In High Demand Caledon East Community. Bright Open Concept Living Room With Fireplace. Open Dining Area With Walk Out to Large Private Covered Deck. Bright Spacious Office With Seperate Entrance Perfect for Working From Home or Separate Rec/Play Room. Upgraded Hardwood Floor on Main Level. Spacious Kitchen With Marble Backsplash, Granite Centre Island & Eat In Breakfast Bar, Marble Backsplash, Upgraded Cabinetry, S/S Appliances. Master Bedroom With Ensuite Bathroom With Large Tub and Separate Shower. Laundry Conveniently On Upper Level. Double Car Garage with 4 Parking Total Including Driveway. Energy Efficient Home, Low Utilities. (id:55499)
Property Details
|
MLS® Number
|
W12118051 |
|
Property Type
|
Single Family |
|
Community Name
|
Caledon East |
|
Features
|
Lighting, In Suite Laundry |
|
Parking Space Total
|
4 |
|
Structure
|
Patio(s), Porch, Deck |
Building
|
Bathroom Total
|
3 |
|
Bedrooms Above Ground
|
3 |
|
Bedrooms Total
|
3 |
|
Appliances
|
Water Heater, Garage Door Opener, Window Coverings |
|
Basement Development
|
Unfinished |
|
Basement Type
|
N/a (unfinished) |
|
Construction Style Attachment
|
Attached |
|
Cooling Type
|
Central Air Conditioning |
|
Exterior Finish
|
Brick, Vinyl Siding |
|
Fireplace Present
|
Yes |
|
Fireplace Total
|
1 |
|
Foundation Type
|
Poured Concrete |
|
Half Bath Total
|
1 |
|
Heating Fuel
|
Natural Gas |
|
Heating Type
|
Forced Air |
|
Stories Total
|
3 |
|
Size Interior
|
1500 - 2000 Sqft |
|
Type
|
Row / Townhouse |
|
Utility Water
|
Municipal Water |
Parking
Land
|
Acreage
|
No |
|
Sewer
|
Sanitary Sewer |
|
Size Depth
|
68 Ft ,10 In |
|
Size Frontage
|
30 Ft ,1 In |
|
Size Irregular
|
30.1 X 68.9 Ft |
|
Size Total Text
|
30.1 X 68.9 Ft |
Utilities
https://www.realtor.ca/real-estate/28246312/60-boyces-creek-court-caledon-caledon-east-caledon-east




















































