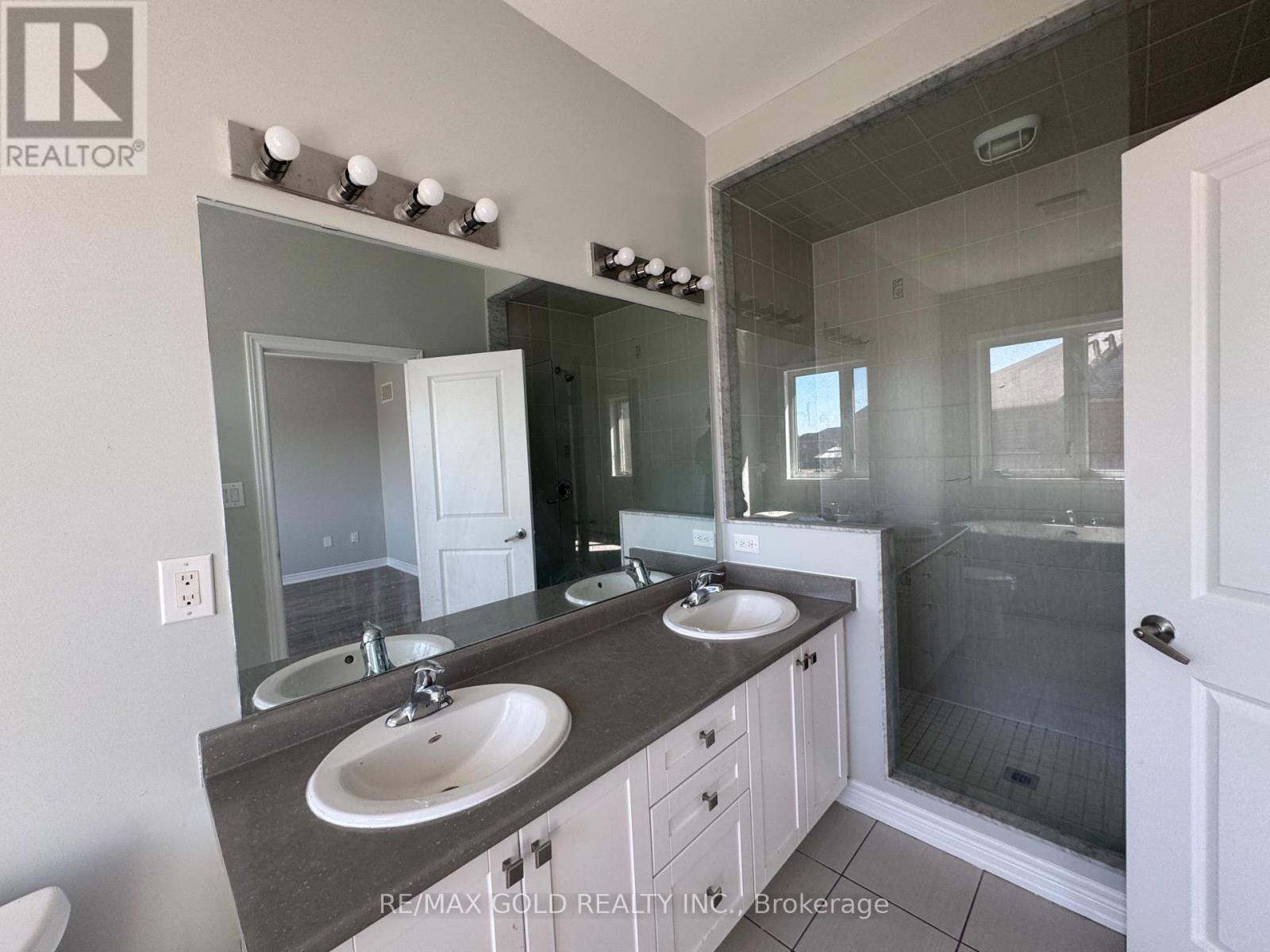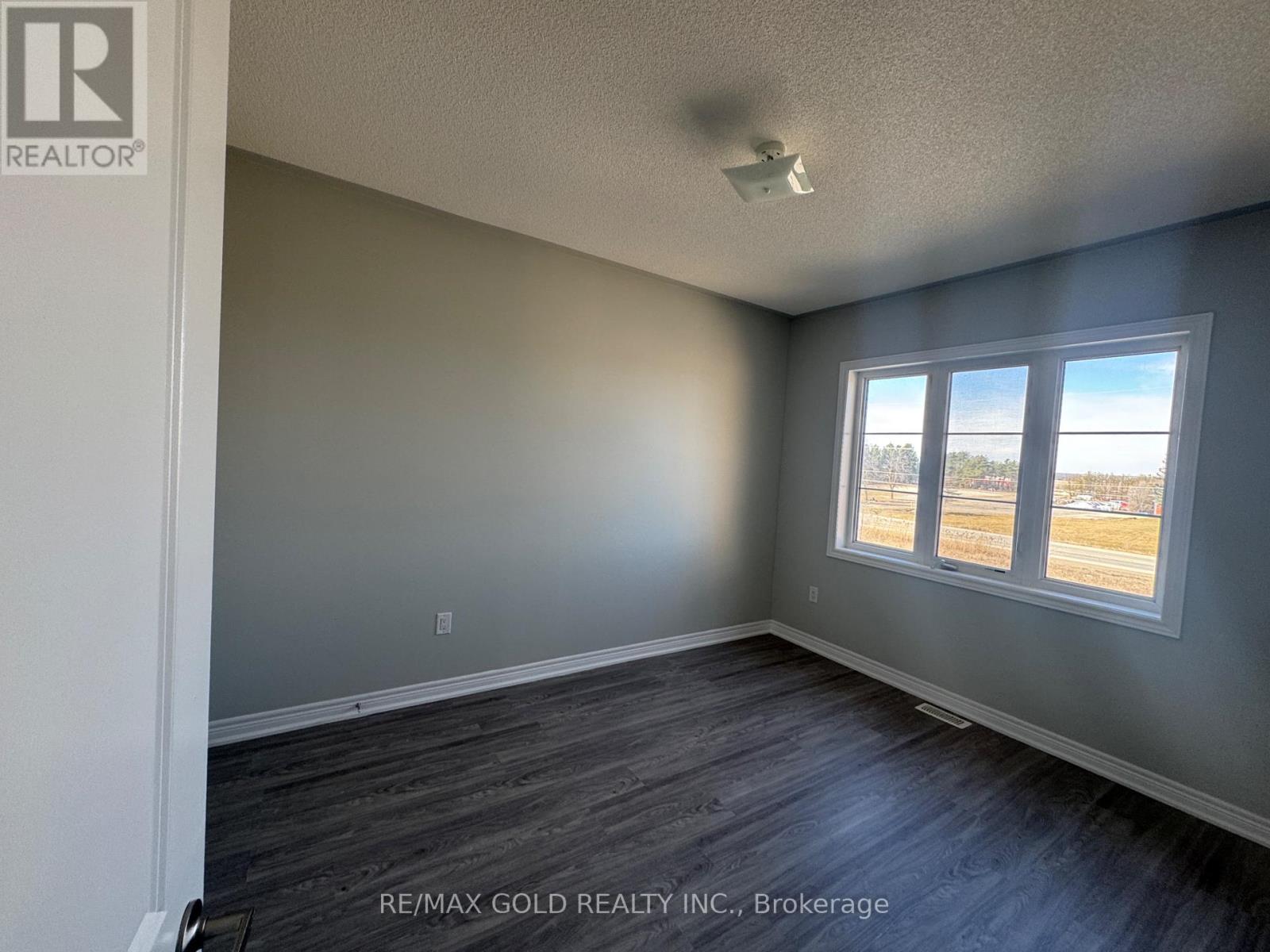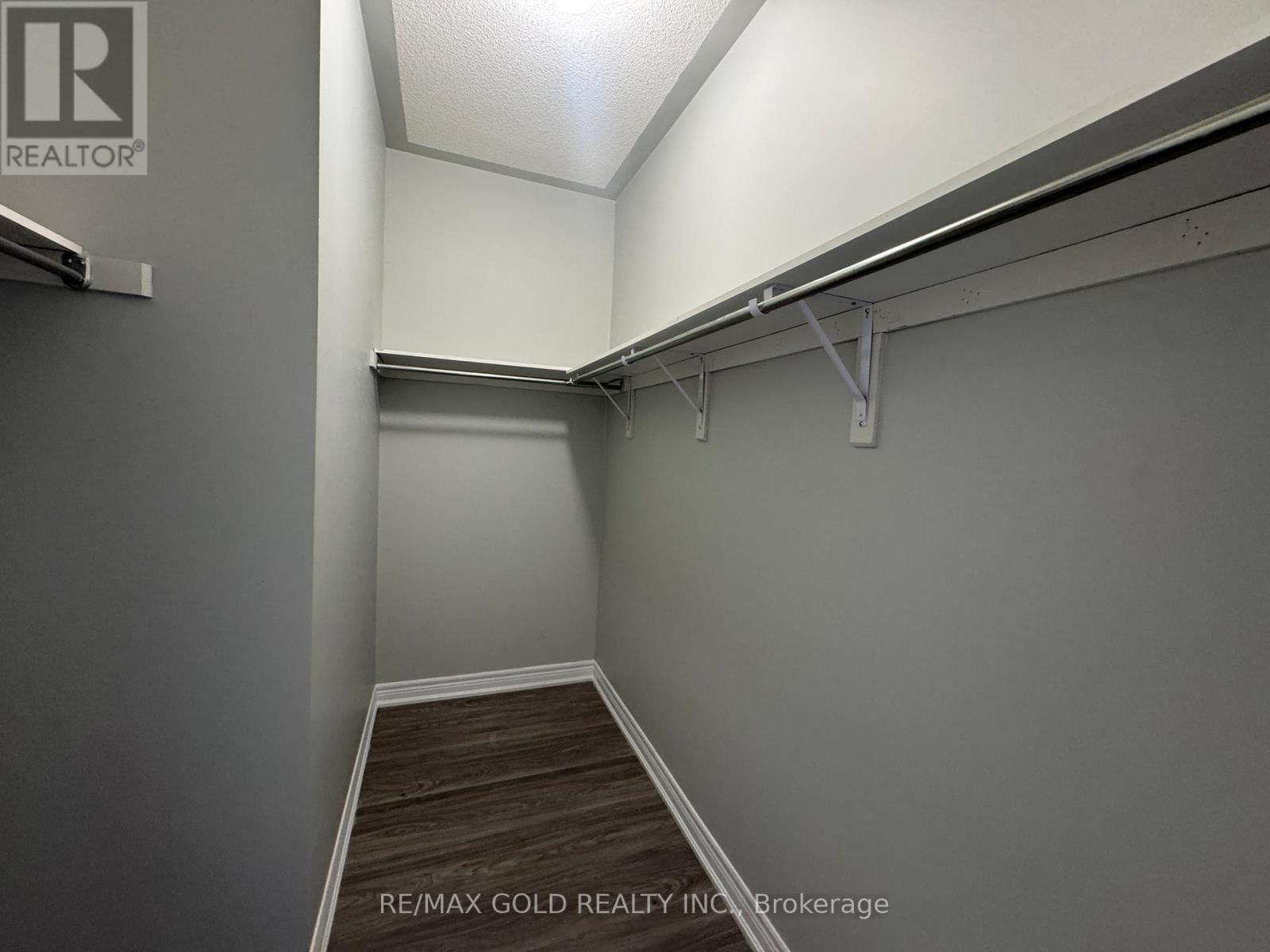5 Bedroom
3 Bathroom
Central Air Conditioning
Forced Air
$3,400 Monthly
Stunning & Spacious! This freshly painted massive 4-bedroom semi-detached home offers a perfect blend of elegance and functionality. Featuring a grand room, a separate den, and a generous kitchen, this home is designed for comfort and style. Enjoy soaring 9-ft ceilings on both the main and second floors, enhancing the open and airy feel. Step outside to a good-sized backyard, perfect for relaxation or entertaining. Laundry on 2nd Floor! With a 1-car garage and 2 additional driveway parking spots, this home is a must-see! (id:55499)
Property Details
|
MLS® Number
|
W12032660 |
|
Property Type
|
Single Family |
|
Community Name
|
Northwest Brampton |
|
Parking Space Total
|
3 |
Building
|
Bathroom Total
|
3 |
|
Bedrooms Above Ground
|
4 |
|
Bedrooms Below Ground
|
1 |
|
Bedrooms Total
|
5 |
|
Appliances
|
Dishwasher, Dryer, Stove, Washer, Refrigerator |
|
Basement Features
|
Separate Entrance |
|
Basement Type
|
Full |
|
Construction Style Attachment
|
Semi-detached |
|
Cooling Type
|
Central Air Conditioning |
|
Exterior Finish
|
Brick |
|
Foundation Type
|
Poured Concrete |
|
Half Bath Total
|
1 |
|
Heating Fuel
|
Natural Gas |
|
Heating Type
|
Forced Air |
|
Stories Total
|
2 |
|
Type
|
House |
|
Utility Water
|
Municipal Water |
Parking
Land
|
Acreage
|
No |
|
Sewer
|
Sanitary Sewer |
Rooms
| Level |
Type |
Length |
Width |
Dimensions |
|
Second Level |
Primary Bedroom |
3 m |
4 m |
3 m x 4 m |
|
Second Level |
Bedroom 2 |
3 m |
3 m |
3 m x 3 m |
|
Second Level |
Bedroom 3 |
3 m |
3 m |
3 m x 3 m |
|
Second Level |
Bedroom 4 |
3 m |
3 m |
3 m x 3 m |
|
Main Level |
Great Room |
4 m |
4 m |
4 m x 4 m |
|
Main Level |
Kitchen |
4 m |
4 m |
4 m x 4 m |
|
Main Level |
Dining Room |
4 m |
4 m |
4 m x 4 m |
|
Main Level |
Den |
1 m |
1 m |
1 m x 1 m |
https://www.realtor.ca/real-estate/28053889/60-boathouse-drive-brampton-northwest-brampton-northwest-brampton



















