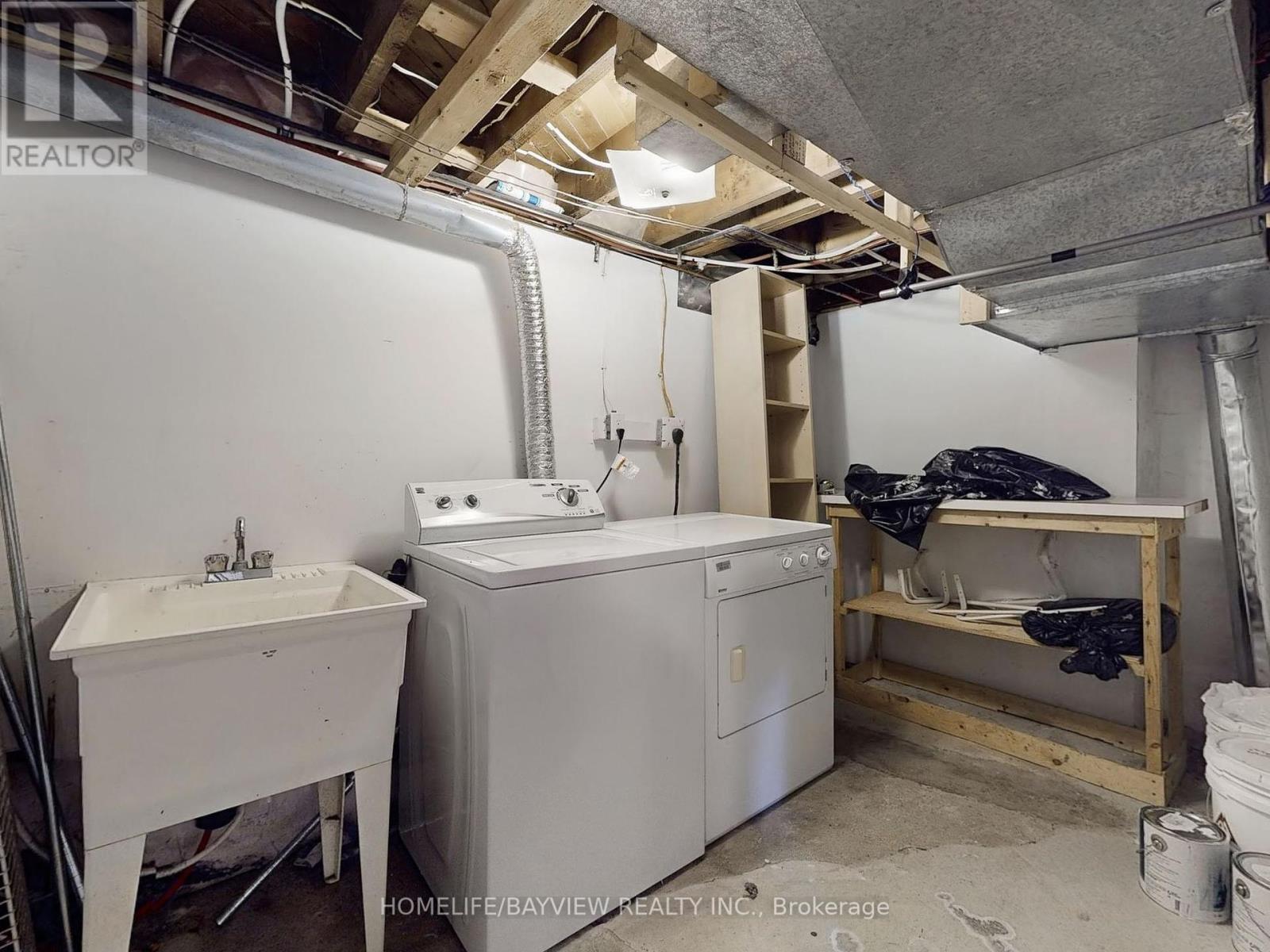3 Bedroom
2 Bathroom
1100 - 1500 sqft
Central Air Conditioning
Forced Air
$3,700 Monthly
Perfect And Pristine! Beautifully Renovated With Solid Maple Floors Through Main And 2nd Floor.A Gorgeous Kitchen Has Maple Cabinets And Stainless Appliances. Walk Out To Party Size Deck -Great For Summer Fun. The Main Floor Bedroom Is Currently Used As A Den With Walk Out To DeckAnd Huge Fenced Garden. Modern Marble Bath With Glass Shower-Stunning! Basement IsProfessionally Waterproofed/Roughed In 3Pc! Delightful Starter On Friendly Street!Stainless Fridge,Stove,Dw,Hood/Fan,Pot Lights/Dimmers,Solid Maple Floors,ModernKitchen/Bathroom, Deck, Elfs, Wdw Coverings,New Interior Drs/Hardware,Two Steel Drs,Vinyl Wdws, NewSewer Line/Water. (id:55499)
Property Details
|
MLS® Number
|
C12092165 |
|
Property Type
|
Single Family |
|
Community Name
|
Willowdale West |
|
Parking Space Total
|
4 |
Building
|
Bathroom Total
|
2 |
|
Bedrooms Above Ground
|
3 |
|
Bedrooms Total
|
3 |
|
Basement Development
|
Finished |
|
Basement Type
|
N/a (finished) |
|
Construction Style Attachment
|
Detached |
|
Cooling Type
|
Central Air Conditioning |
|
Exterior Finish
|
Brick |
|
Heating Fuel
|
Natural Gas |
|
Heating Type
|
Forced Air |
|
Stories Total
|
2 |
|
Size Interior
|
1100 - 1500 Sqft |
|
Type
|
House |
|
Utility Water
|
Municipal Water |
Parking
Land
|
Acreage
|
No |
|
Sewer
|
Sanitary Sewer |
|
Size Depth
|
150 Ft |
|
Size Frontage
|
50 Ft |
|
Size Irregular
|
50 X 150 Ft |
|
Size Total Text
|
50 X 150 Ft |
https://www.realtor.ca/real-estate/28189452/60-bevdale-road-toronto-willowdale-west-willowdale-west

































