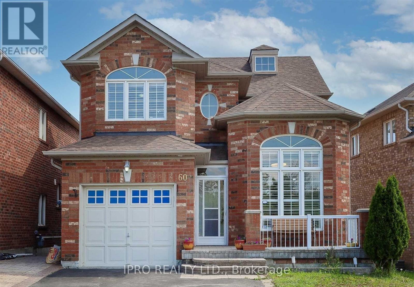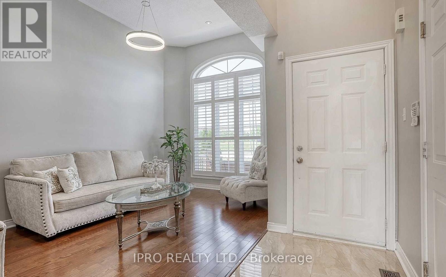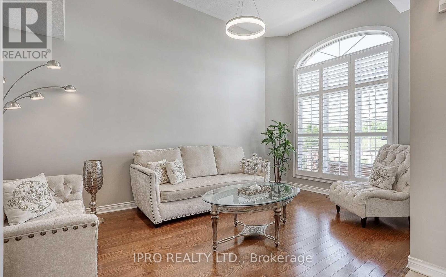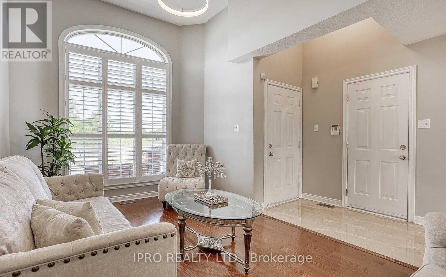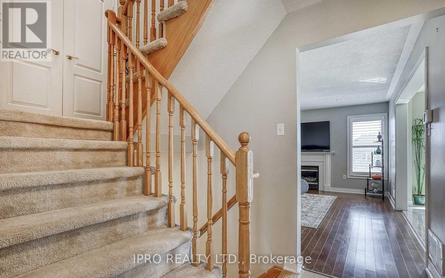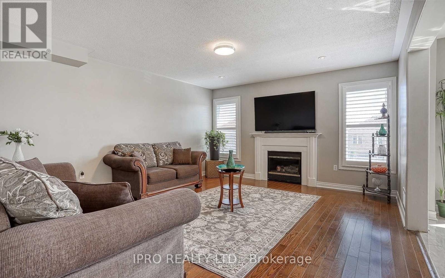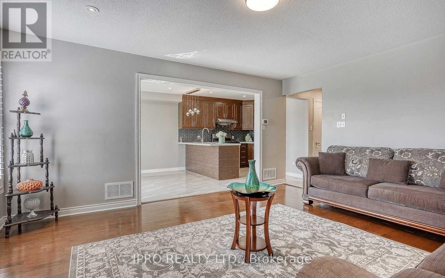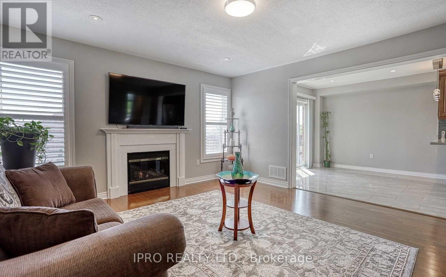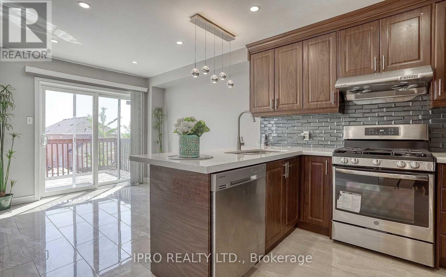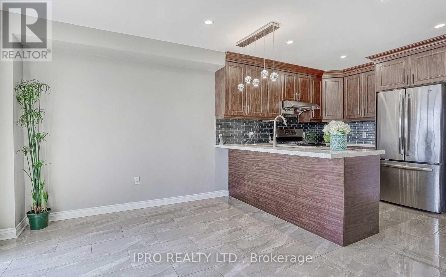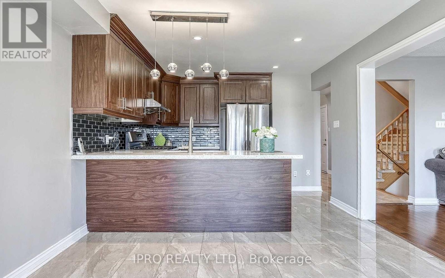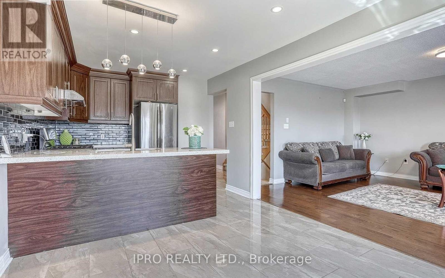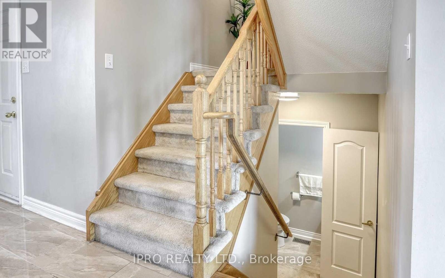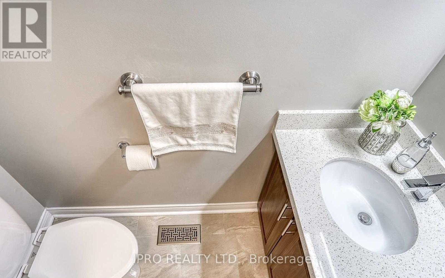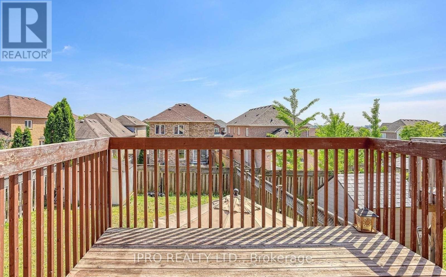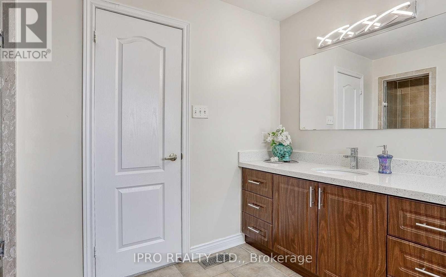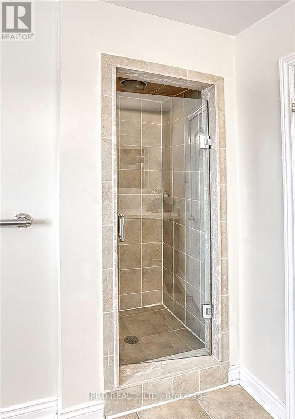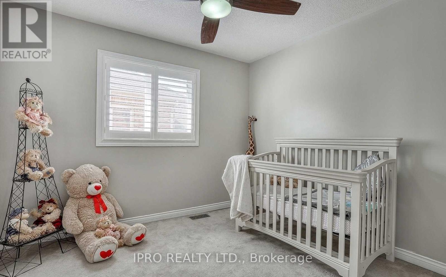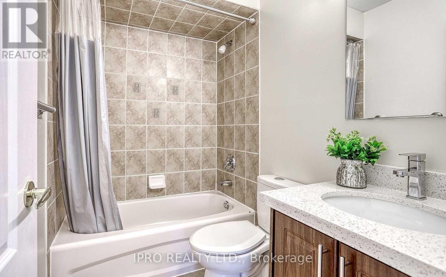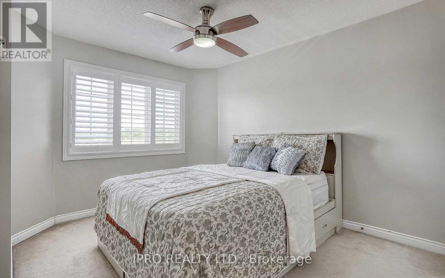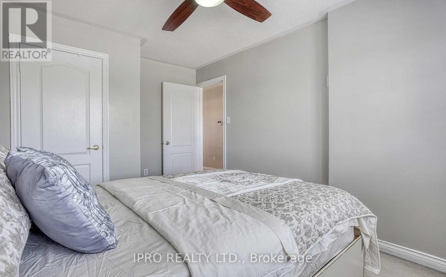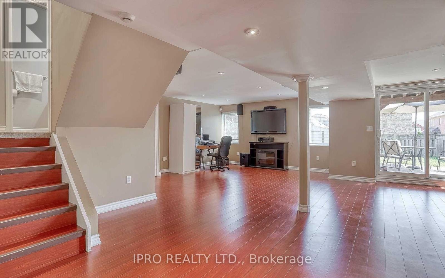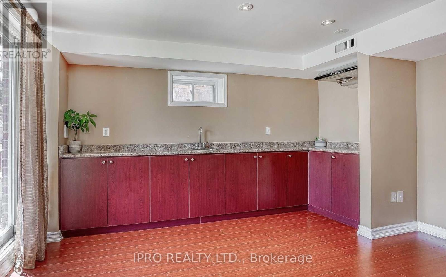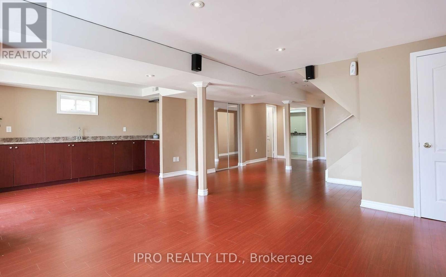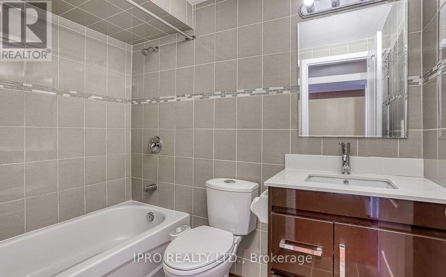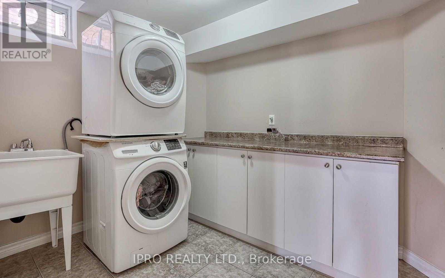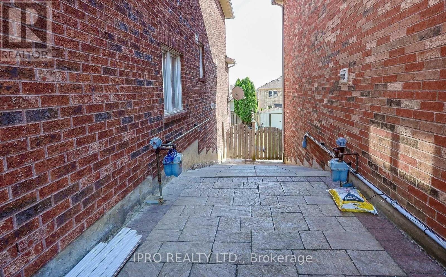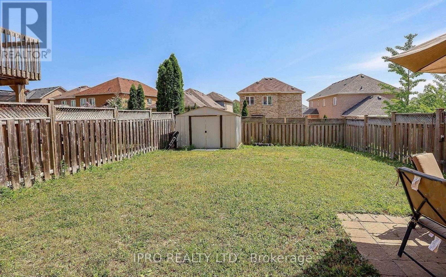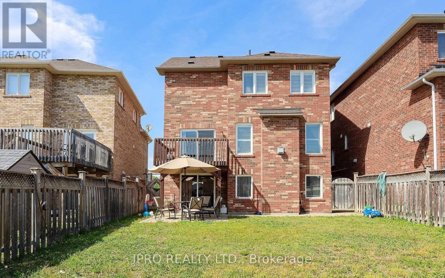3 Bedroom
4 Bathroom
1500 - 2000 sqft
Fireplace
Central Air Conditioning
Forced Air
$3,500 Monthly
Large, updated 3 bedroom 3.5 bathroom detached home with a huge finished walkout basement. All brick exterior. Many large windows fill this home with natural light. Updated kitchen with gas stove, undermount sink, quartz countertops, subway tile backsplash, and stainless steel appliances. Updated bathrooms. Tall ceiling height. Gas fireplace in the family room. Hardwood flooring throughout main floor living area. Master Bedroom Has A Large Walk In Closet & Ensuite bathroom. Incredible elevated view from master bedroom windows. Finished basement has a large kitchenette/wetbar, full bathroom, and walkout entrance to the backyard. Basement is an extra level of living space with lots of sun light. Driveway and garage could fit up to 5 cars. Desirable Location, In Proximity to Hwys, Transit, Parks Shopping, Schools. Lots Of Storage throughout. (id:55499)
Property Details
|
MLS® Number
|
E12173822 |
|
Property Type
|
Single Family |
|
Community Name
|
Northwest Ajax |
|
Amenities Near By
|
Place Of Worship, Public Transit, Schools |
|
Features
|
Sloping |
|
Parking Space Total
|
5 |
Building
|
Bathroom Total
|
4 |
|
Bedrooms Above Ground
|
3 |
|
Bedrooms Total
|
3 |
|
Age
|
6 To 15 Years |
|
Appliances
|
Water Heater, Dishwasher, Dryer, Hood Fan, Stove, Washer, Refrigerator |
|
Basement Development
|
Finished |
|
Basement Features
|
Walk Out |
|
Basement Type
|
N/a (finished) |
|
Construction Style Attachment
|
Detached |
|
Cooling Type
|
Central Air Conditioning |
|
Exterior Finish
|
Brick |
|
Fireplace Present
|
Yes |
|
Flooring Type
|
Hardwood, Porcelain Tile |
|
Foundation Type
|
Poured Concrete |
|
Half Bath Total
|
1 |
|
Heating Fuel
|
Natural Gas |
|
Heating Type
|
Forced Air |
|
Stories Total
|
2 |
|
Size Interior
|
1500 - 2000 Sqft |
|
Type
|
House |
|
Utility Water
|
Municipal Water |
Parking
Land
|
Acreage
|
No |
|
Fence Type
|
Fenced Yard |
|
Land Amenities
|
Place Of Worship, Public Transit, Schools |
|
Sewer
|
Sanitary Sewer |
|
Size Depth
|
110 Ft ,6 In |
|
Size Frontage
|
38 Ft |
|
Size Irregular
|
38 X 110.5 Ft |
|
Size Total Text
|
38 X 110.5 Ft|under 1/2 Acre |
Rooms
| Level |
Type |
Length |
Width |
Dimensions |
|
Second Level |
Primary Bedroom |
4.25 m |
3.34 m |
4.25 m x 3.34 m |
|
Second Level |
Bedroom 2 |
4.25 m |
3.59 m |
4.25 m x 3.59 m |
|
Second Level |
Bedroom 3 |
3.22 m |
2.92 m |
3.22 m x 2.92 m |
|
Basement |
Recreational, Games Room |
8 m |
7.5 m |
8 m x 7.5 m |
|
Main Level |
Living Room |
5.06 m |
3.04 m |
5.06 m x 3.04 m |
|
Main Level |
Dining Room |
5.06 m |
3.04 m |
5.06 m x 3.04 m |
|
Main Level |
Kitchen |
3.04 m |
2.74 m |
3.04 m x 2.74 m |
|
Main Level |
Eating Area |
3.17 m |
3.04 m |
3.17 m x 3.04 m |
|
Main Level |
Family Room |
4.86 m |
4.25 m |
4.86 m x 4.25 m |
Utilities
|
Cable
|
Available |
|
Electricity
|
Installed |
|
Sewer
|
Installed |
https://www.realtor.ca/real-estate/28367678/60-batt-crescent-ajax-northwest-ajax-northwest-ajax

