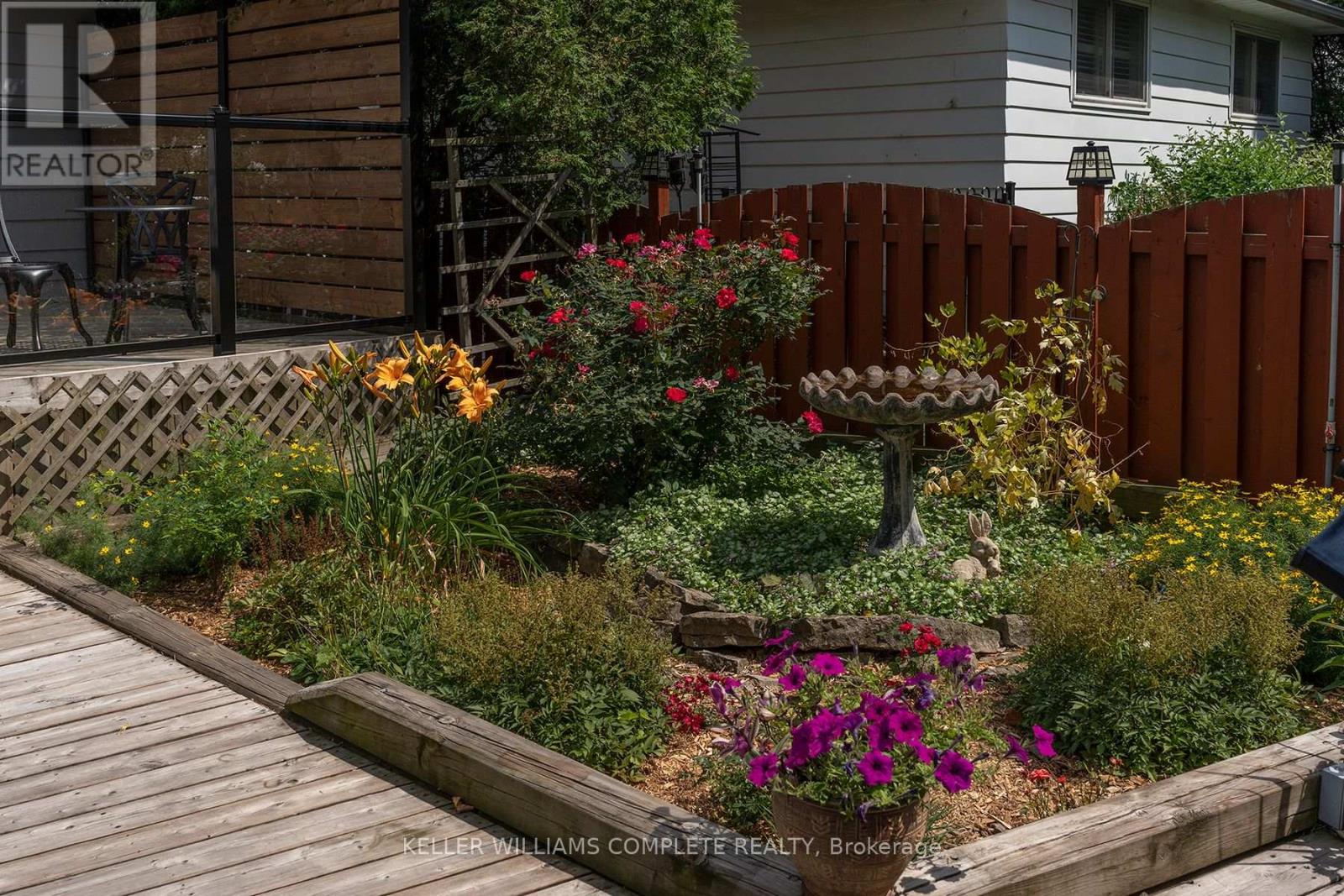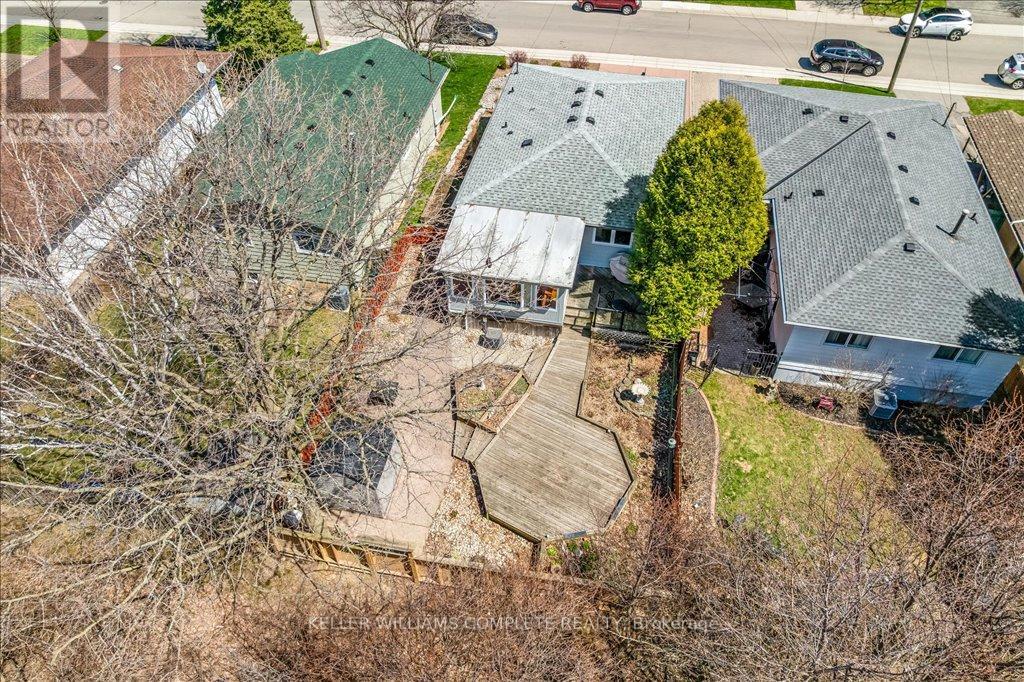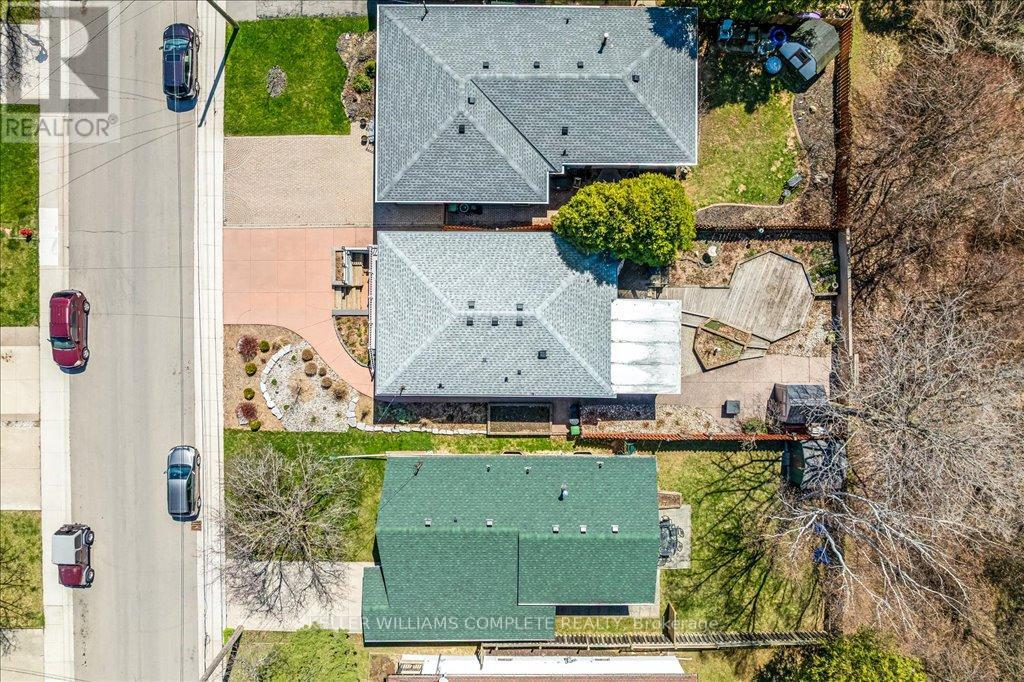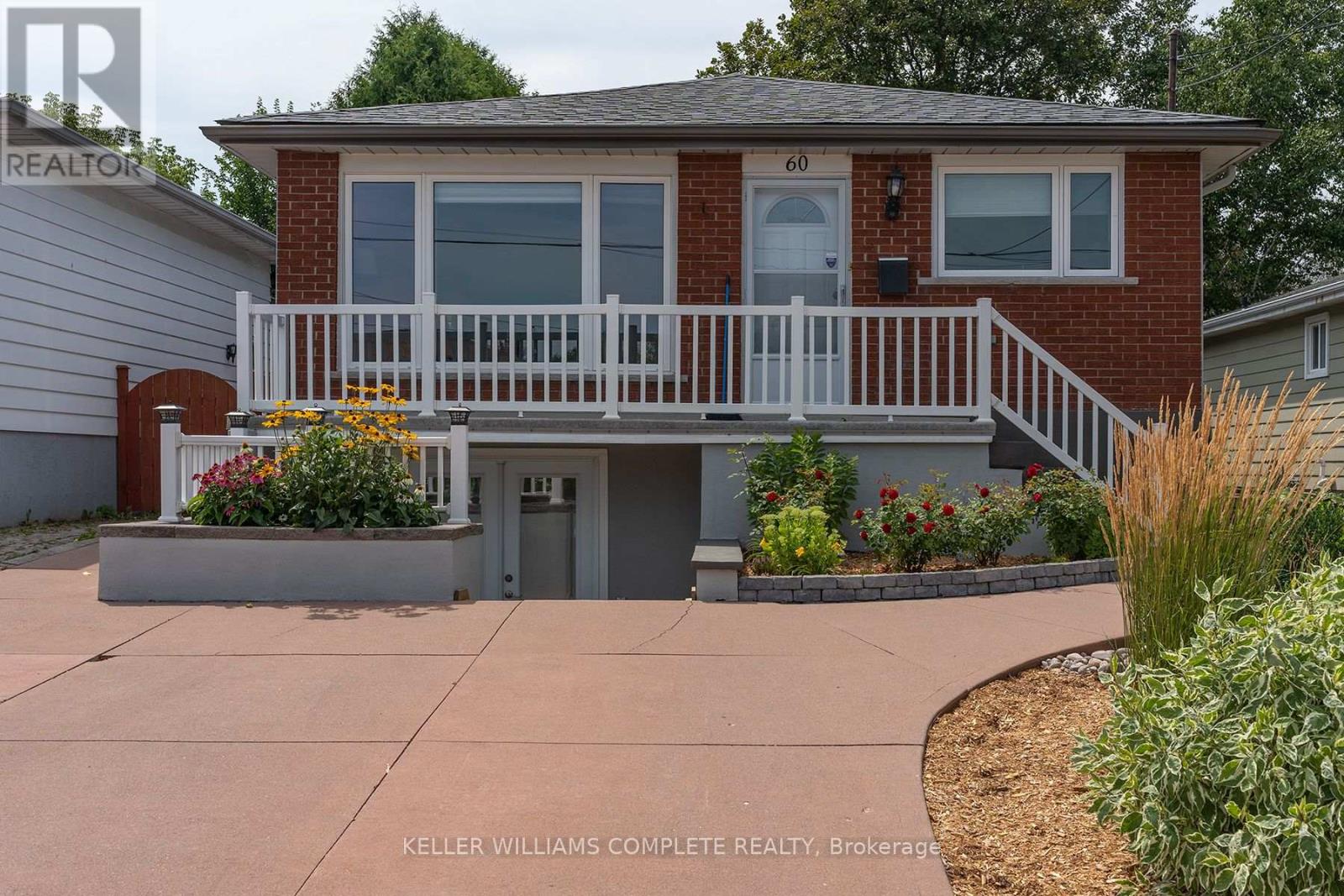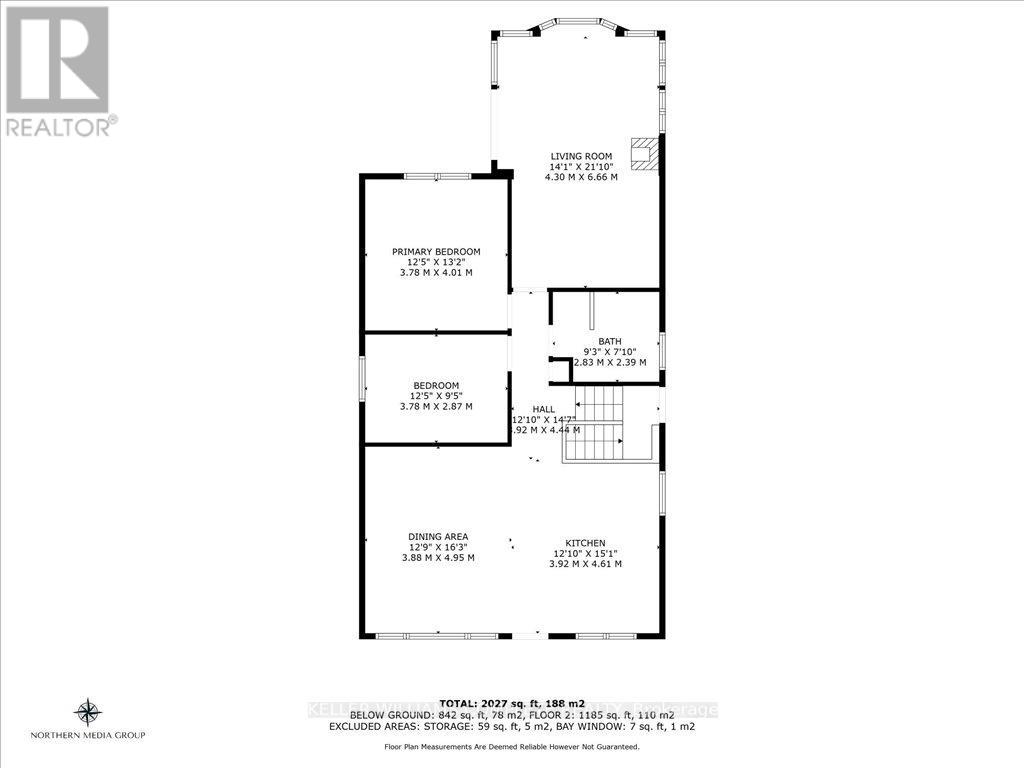3 Bedroom
2 Bathroom
1100 - 1500 sqft
Raised Bungalow
Fireplace
Central Air Conditioning
Forced Air
$829,000
This updated bungalow offers more space than it appears! Located in a desirable West Mountain area, it's just minutes from schools, trails, shopping, and highways. Perfect for modern living, the open-concept living/dining area features gleaming hardwood floors and large windows, offering seasonal views. The chef's kitchen is a highlight with an island, granite countertops, and built-in appliances, ideal for cooking and entertaining. The main floor family room with additional windows brings in natural light, making it a cozy space to relax or entertain. The fully finished lower level is perfect for a live/work space, in-law suite, or rental income, with separate side and front entries, heated floors in the bathroom, plus a rec room and bar/kitchen. Step outside to a private fenced backyard paradise with a deck, great for outdoor entertaining or relaxing in your own oasis. This home provides flexibility, space, and convenience, making it ideal for families, investors, or anyone seeking a well-maintained property with endless potential. Don't miss out on this gem. (id:55499)
Property Details
|
MLS® Number
|
X12104256 |
|
Property Type
|
Single Family |
|
Community Name
|
Mountview |
|
Amenities Near By
|
Public Transit, Schools, Park |
|
Community Features
|
Community Centre |
|
Equipment Type
|
None |
|
Features
|
Conservation/green Belt |
|
Parking Space Total
|
4 |
|
Rental Equipment Type
|
None |
|
Structure
|
Shed |
Building
|
Bathroom Total
|
2 |
|
Bedrooms Above Ground
|
3 |
|
Bedrooms Total
|
3 |
|
Age
|
51 To 99 Years |
|
Amenities
|
Fireplace(s) |
|
Appliances
|
Water Heater, Dishwasher, Dryer, Freezer, Stove, Washer, Refrigerator |
|
Architectural Style
|
Raised Bungalow |
|
Basement Development
|
Finished |
|
Basement Type
|
Full (finished) |
|
Construction Style Attachment
|
Detached |
|
Cooling Type
|
Central Air Conditioning |
|
Exterior Finish
|
Vinyl Siding, Brick |
|
Fireplace Present
|
Yes |
|
Fireplace Total
|
1 |
|
Foundation Type
|
Concrete |
|
Heating Fuel
|
Natural Gas |
|
Heating Type
|
Forced Air |
|
Stories Total
|
1 |
|
Size Interior
|
1100 - 1500 Sqft |
|
Type
|
House |
|
Utility Water
|
Municipal Water |
Parking
Land
|
Acreage
|
No |
|
Land Amenities
|
Public Transit, Schools, Park |
|
Sewer
|
Sanitary Sewer |
|
Size Depth
|
107 Ft ,1 In |
|
Size Frontage
|
40 Ft ,6 In |
|
Size Irregular
|
40.5 X 107.1 Ft |
|
Size Total Text
|
40.5 X 107.1 Ft |
|
Zoning Description
|
C/s-89 |
Rooms
| Level |
Type |
Length |
Width |
Dimensions |
|
Basement |
Recreational, Games Room |
3.91 m |
4.6 m |
3.91 m x 4.6 m |
|
Basement |
Living Room |
3.28 m |
4.98 m |
3.28 m x 4.98 m |
|
Basement |
Bedroom |
3.15 m |
4.85 m |
3.15 m x 4.85 m |
|
Basement |
Laundry Room |
3.89 m |
2.44 m |
3.89 m x 2.44 m |
|
Basement |
Bathroom |
2.01 m |
2.44 m |
2.01 m x 2.44 m |
|
Main Level |
Living Room |
3.89 m |
4.6 m |
3.89 m x 4.6 m |
|
Main Level |
Kitchen |
3.91 m |
4.6 m |
3.91 m x 4.6 m |
|
Main Level |
Primary Bedroom |
3.78 m |
4.01 m |
3.78 m x 4.01 m |
|
Main Level |
Bedroom |
3.78 m |
2.87 m |
3.78 m x 2.87 m |
|
Main Level |
Family Room |
4.29 m |
3.91 m |
4.29 m x 3.91 m |
|
Main Level |
Bathroom |
2.83 m |
2.39 m |
2.83 m x 2.39 m |
https://www.realtor.ca/real-estate/28215846/60-aterno-drive-hamilton-mountview-mountview



































