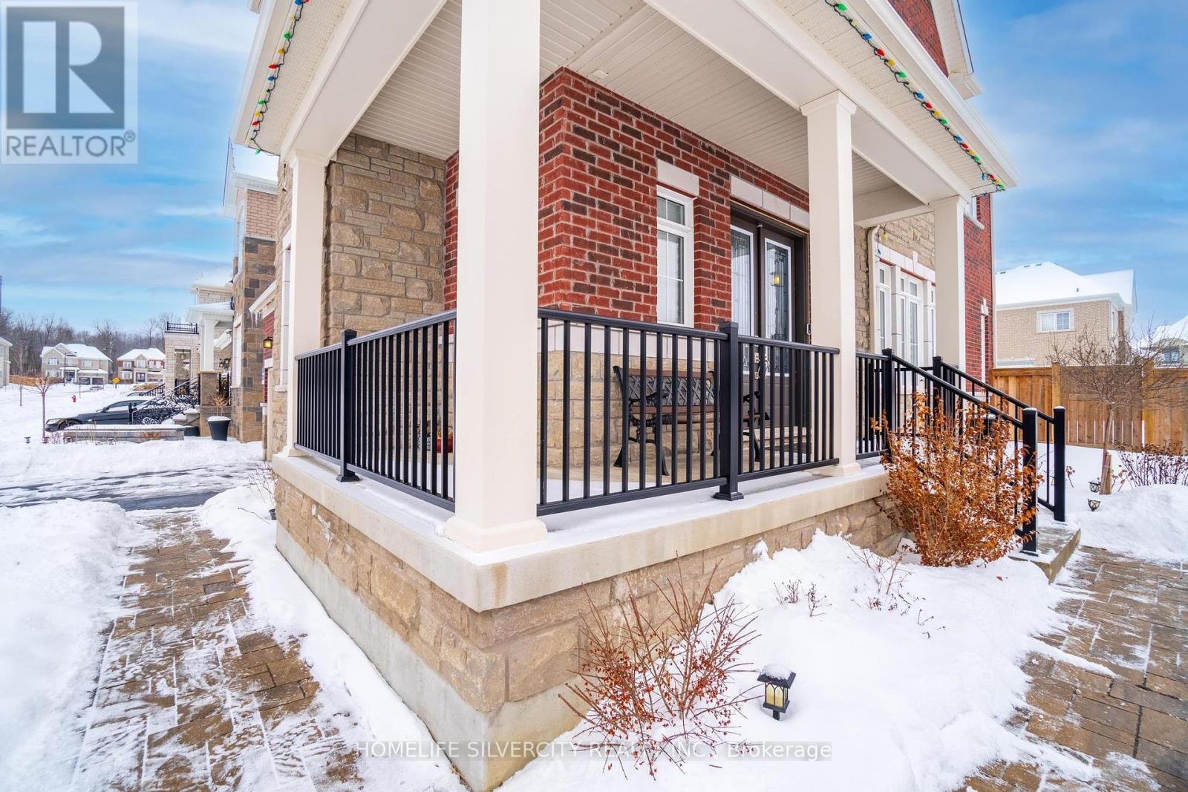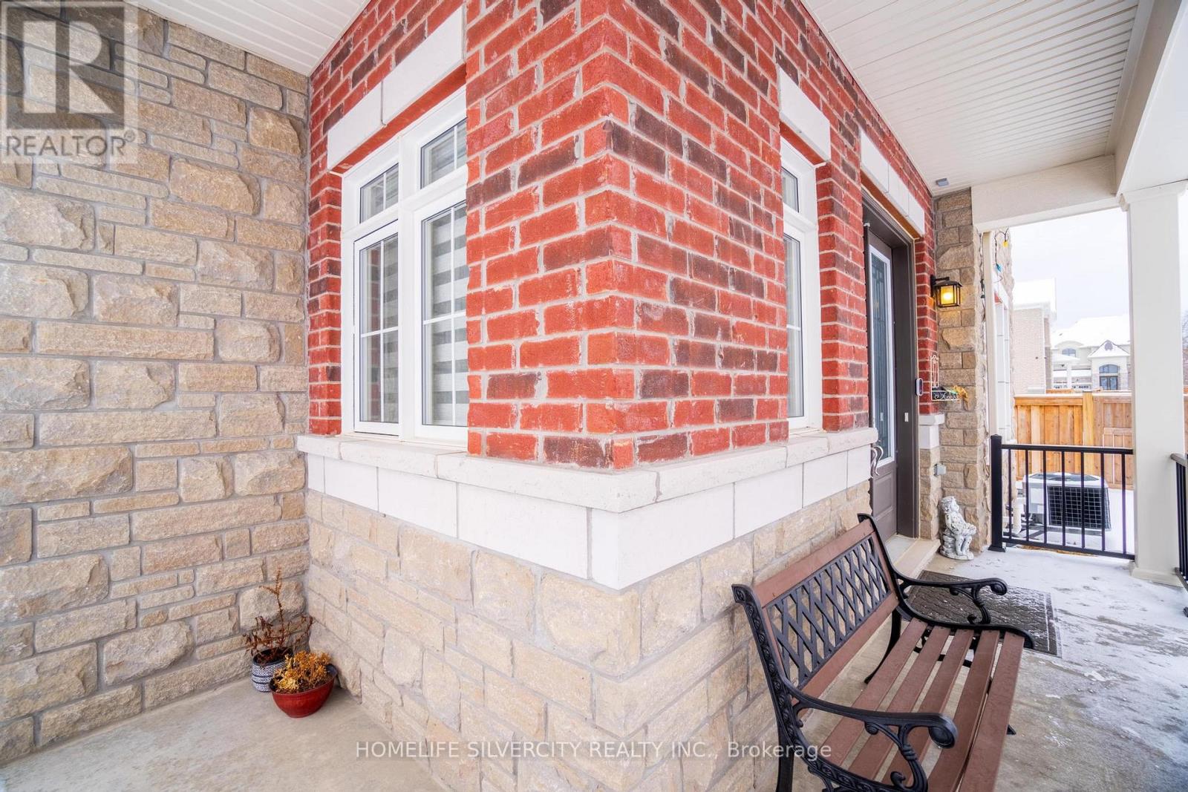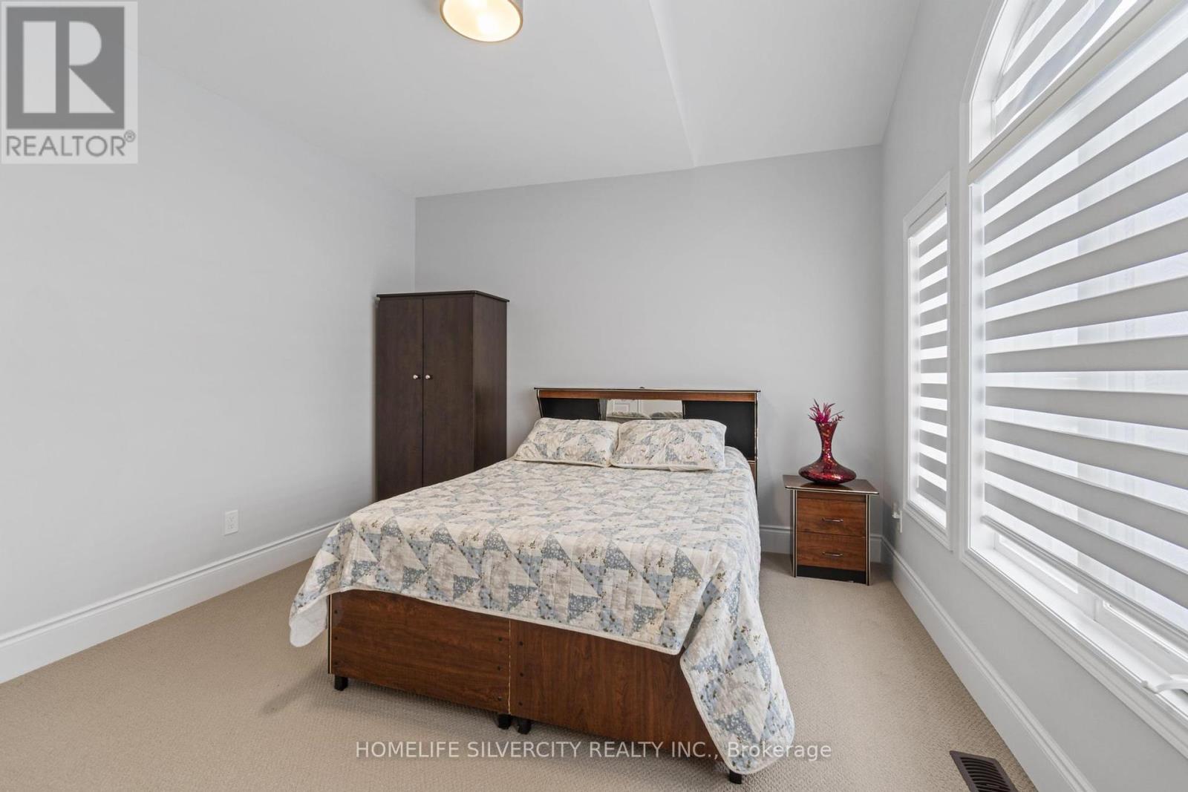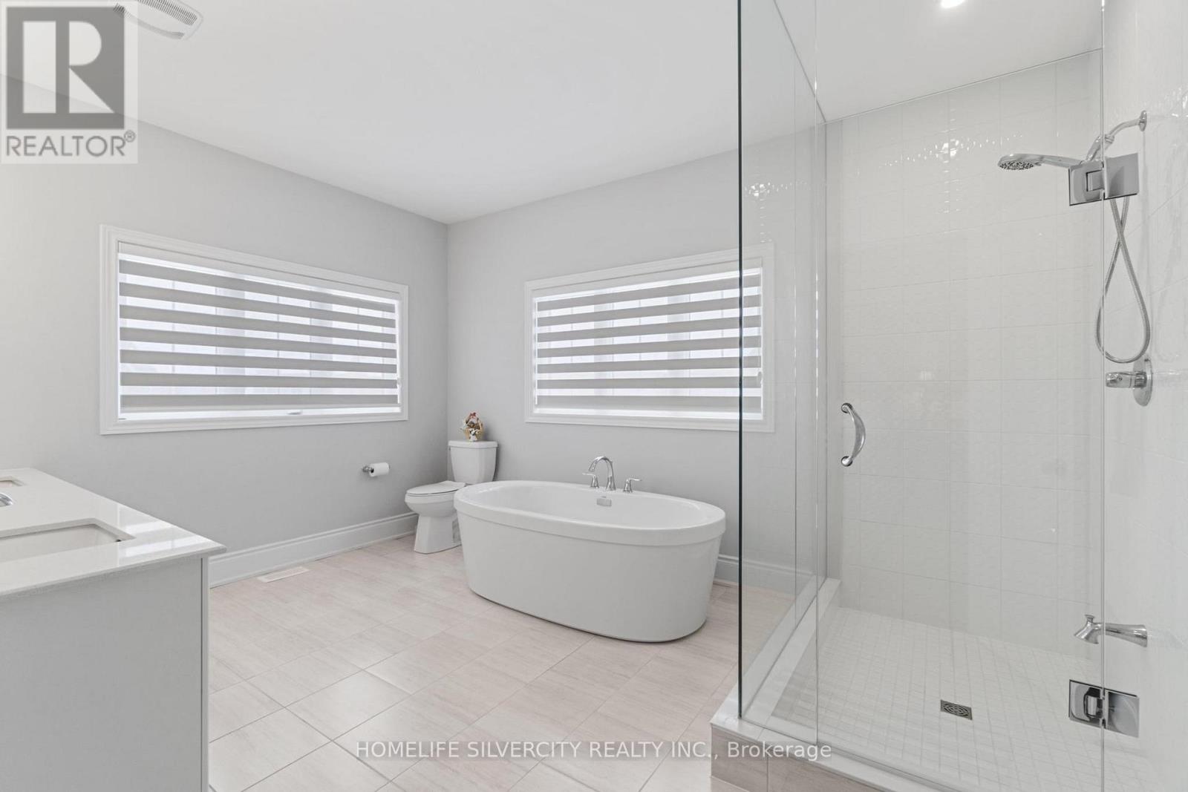4 Bedroom
4 Bathroom
3000 - 3500 sqft
Fireplace
Central Air Conditioning
Forced Air
$1,648,000
A Stunning well- maintained home in a prime location in Caledon. 10' feet high ceiling and quality finishes throughout. Modern kitchen with premium appliances and ample storage. Laundry on second floor. Hardwood floor on main level. Conveniently located near schools, parks and all amenities. Safe and family friendly community with excellent amenities. Perfect location for a family. (id:55499)
Property Details
|
MLS® Number
|
W11970451 |
|
Property Type
|
Single Family |
|
Community Name
|
Caledon East |
|
Parking Space Total
|
6 |
Building
|
Bathroom Total
|
4 |
|
Bedrooms Above Ground
|
4 |
|
Bedrooms Total
|
4 |
|
Age
|
0 To 5 Years |
|
Appliances
|
Dryer, Stove, Washer, Refrigerator |
|
Basement Development
|
Unfinished |
|
Basement Type
|
N/a (unfinished) |
|
Construction Style Attachment
|
Detached |
|
Cooling Type
|
Central Air Conditioning |
|
Exterior Finish
|
Brick |
|
Fireplace Present
|
Yes |
|
Flooring Type
|
Hardwood, Slate |
|
Foundation Type
|
Concrete |
|
Half Bath Total
|
1 |
|
Heating Fuel
|
Natural Gas |
|
Heating Type
|
Forced Air |
|
Stories Total
|
2 |
|
Size Interior
|
3000 - 3500 Sqft |
|
Type
|
House |
|
Utility Water
|
Municipal Water |
Parking
Land
|
Acreage
|
No |
|
Sewer
|
Sanitary Sewer |
|
Size Depth
|
118 Ft |
|
Size Frontage
|
51 Ft ,3 In |
|
Size Irregular
|
51.3 X 118 Ft |
|
Size Total Text
|
51.3 X 118 Ft |
Rooms
| Level |
Type |
Length |
Width |
Dimensions |
|
Second Level |
Laundry Room |
|
|
Measurements not available |
|
Second Level |
Primary Bedroom |
5.18 m |
4.32 m |
5.18 m x 4.32 m |
|
Second Level |
Bedroom 2 |
3.53 m |
3 m |
3.53 m x 3 m |
|
Second Level |
Bedroom 3 |
3.16 m |
3.96 m |
3.16 m x 3.96 m |
|
Second Level |
Bedroom 4 |
3.96 m |
4.14 m |
3.96 m x 4.14 m |
|
Main Level |
Den |
2.74 m |
3.65 m |
2.74 m x 3.65 m |
|
Main Level |
Dining Room |
4.87 m |
3.96 m |
4.87 m x 3.96 m |
|
Main Level |
Kitchen |
2.62 m |
4.32 m |
2.62 m x 4.32 m |
|
Main Level |
Eating Area |
3 m |
4.32 m |
3 m x 4.32 m |
|
Main Level |
Family Room |
4.87 m |
4.57 m |
4.87 m x 4.57 m |
https://www.realtor.ca/real-estate/27909432/60-arthur-griffin-crescent-caledon-caledon-east-caledon-east




















































