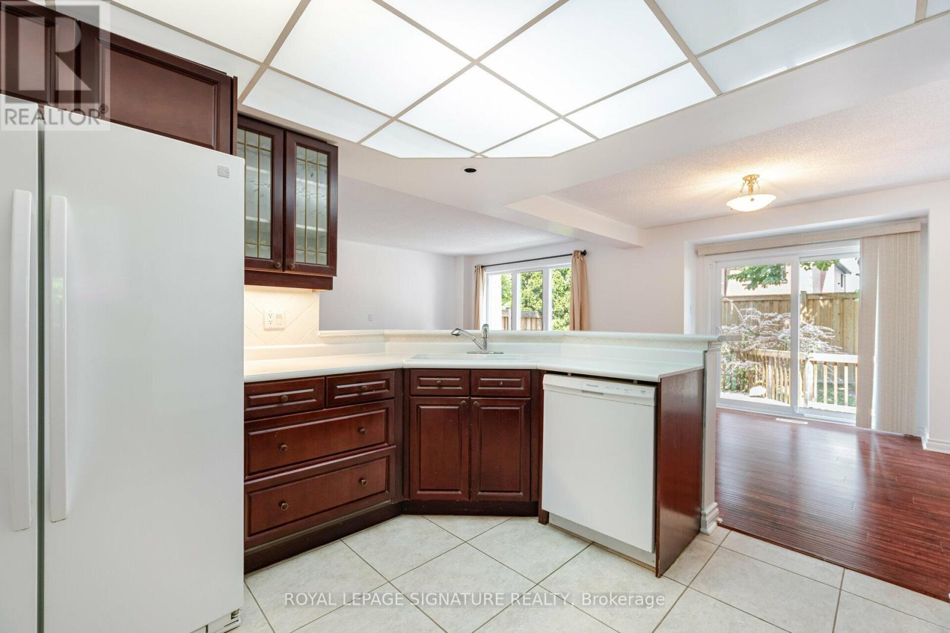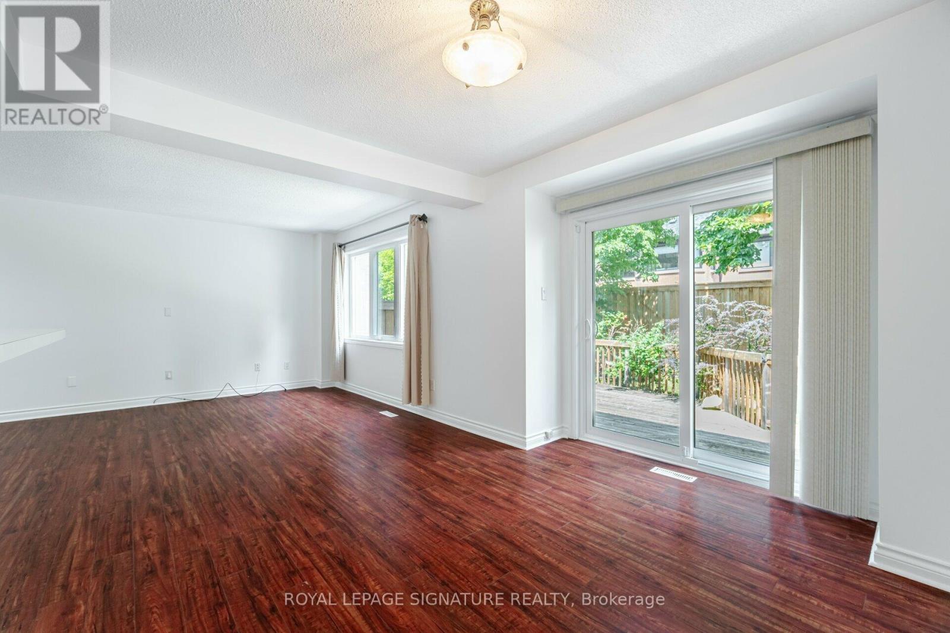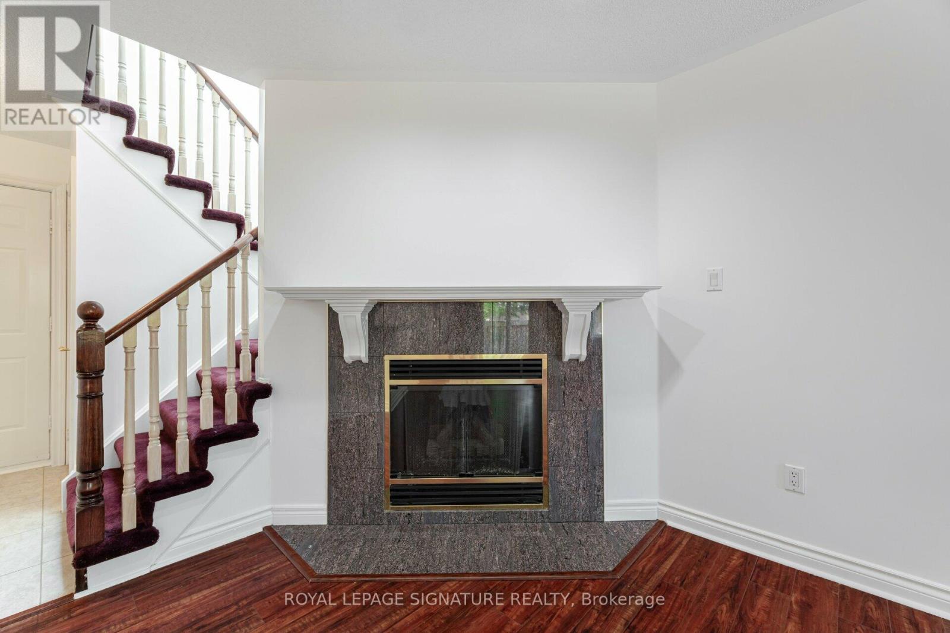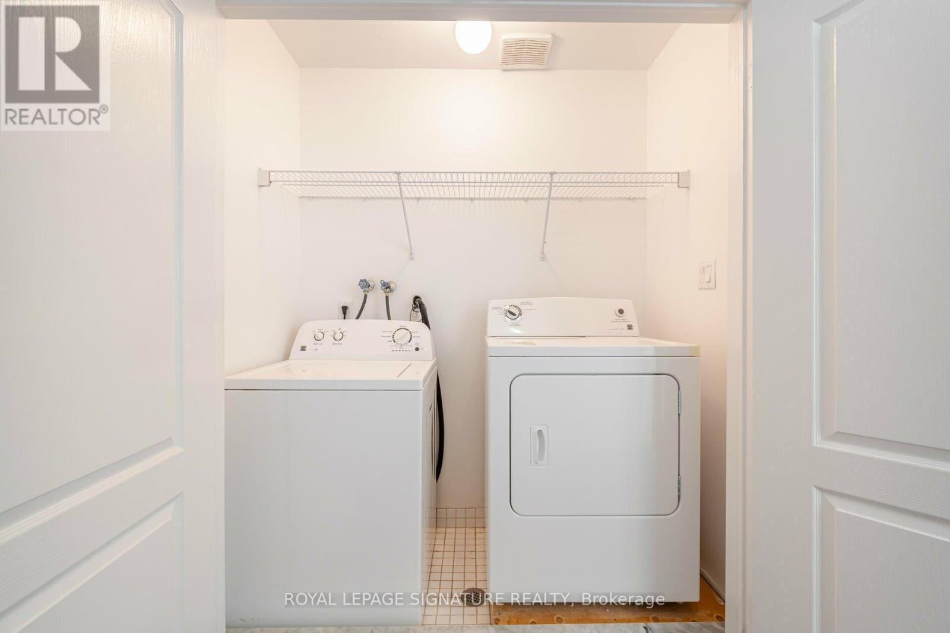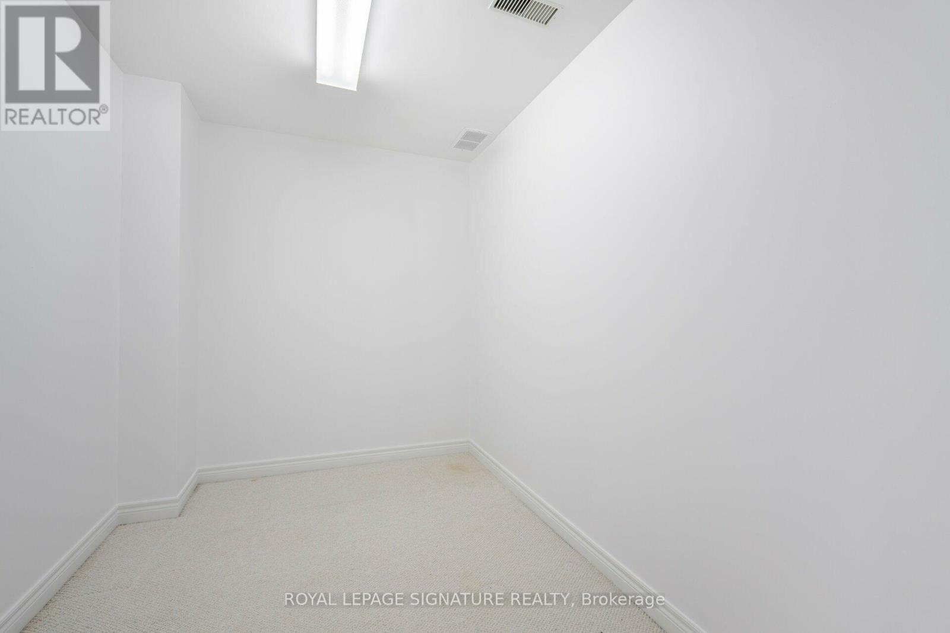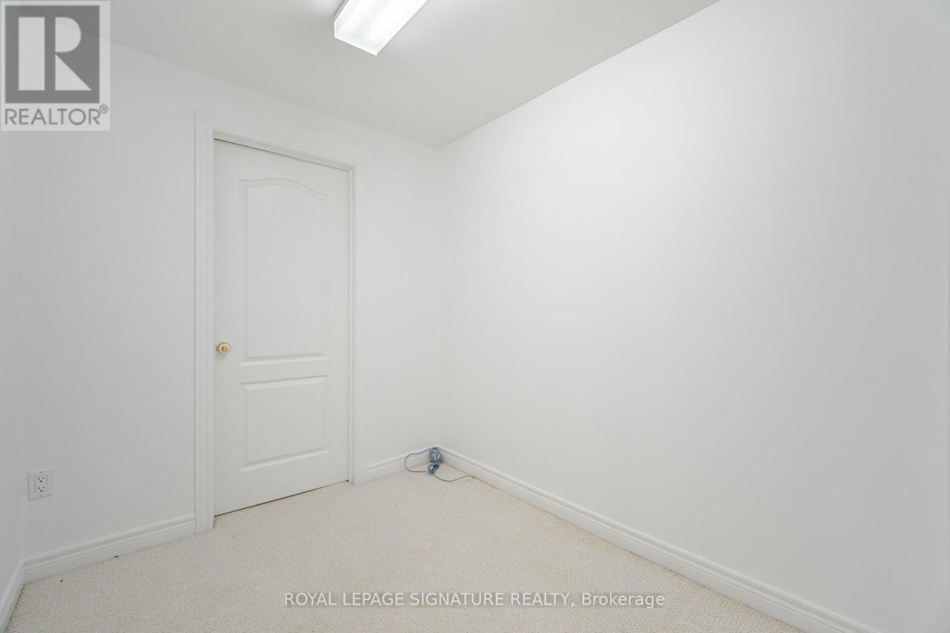60 - 5480 Glen Erin Drive Mississauga (Central Erin Mills), Ontario L5M 5R3
3 Bedroom
4 Bathroom
Fireplace
Outdoor Pool
Central Air Conditioning
Forced Air
$1,199,900Maintenance, Common Area Maintenance, Insurance, Parking
$635.57 Monthly
Maintenance, Common Area Maintenance, Insurance, Parking
$635.57 MonthlyWELCOME TO THIS DOUBLE CAR GARAGE END-UNIT TOWNHOME AT EXCLUSIVE ENCLAVE ON THE PARK, A DISTINCT COLLECTION OF EXECUTIVE TOWNHOMES NESTLED IN THE SOUGHT AFTER POCKET OF ERIN MILLS. WELL LOCATED CLOSE TO ALL AMENITIES AND ONE OF THE BEST SCHOOL DISTRICTS IN MISSISSAUGA. THE MAIN LEVEL IS COMPLETELY OPEN CONCEPT AND FILLED WITH LIGHT FROM THE MANY WINDOWS. THIS HOME WILL BE PERFECT FOR ANY FAMILY, DO NOT WAIT TO BOOK AN APPOINTMENT ! (id:55499)
Property Details
| MLS® Number | W9253294 |
| Property Type | Single Family |
| Community Name | Central Erin Mills |
| Amenities Near By | Hospital, Park, Place Of Worship, Public Transit |
| Community Features | Pet Restrictions, Community Centre |
| Parking Space Total | 4 |
| Pool Type | Outdoor Pool |
Building
| Bathroom Total | 4 |
| Bedrooms Above Ground | 3 |
| Bedrooms Total | 3 |
| Amenities | Party Room, Visitor Parking |
| Appliances | Dryer, Microwave, Refrigerator, Stove, Washer, Window Coverings |
| Basement Development | Finished |
| Basement Type | N/a (finished) |
| Cooling Type | Central Air Conditioning |
| Exterior Finish | Brick, Vinyl Siding |
| Fireplace Present | Yes |
| Flooring Type | Hardwood, Carpeted |
| Half Bath Total | 1 |
| Heating Fuel | Natural Gas |
| Heating Type | Forced Air |
| Stories Total | 2 |
| Type | Row / Townhouse |
Parking
| Attached Garage |
Land
| Acreage | No |
| Land Amenities | Hospital, Park, Place Of Worship, Public Transit |
Rooms
| Level | Type | Length | Width | Dimensions |
|---|---|---|---|---|
| Second Level | Bedroom | 4.09 m | 5.36 m | 4.09 m x 5.36 m |
| Second Level | Bedroom 2 | 4.06 m | 3.43 m | 4.06 m x 3.43 m |
| Second Level | Bedroom 3 | 3.63 m | 3.28 m | 3.63 m x 3.28 m |
| Basement | Recreational, Games Room | 7.11 m | 6.27 m | 7.11 m x 6.27 m |
| Basement | Office | 2.11 m | 3.12 m | 2.11 m x 3.12 m |
| Main Level | Great Room | 3.56 m | 6.17 m | 3.56 m x 6.17 m |
| Main Level | Dining Room | 3.56 m | 3.38 m | 3.56 m x 3.38 m |
| Main Level | Kitchen | 3.43 m | 4.04 m | 3.43 m x 4.04 m |
Interested?
Contact us for more information





