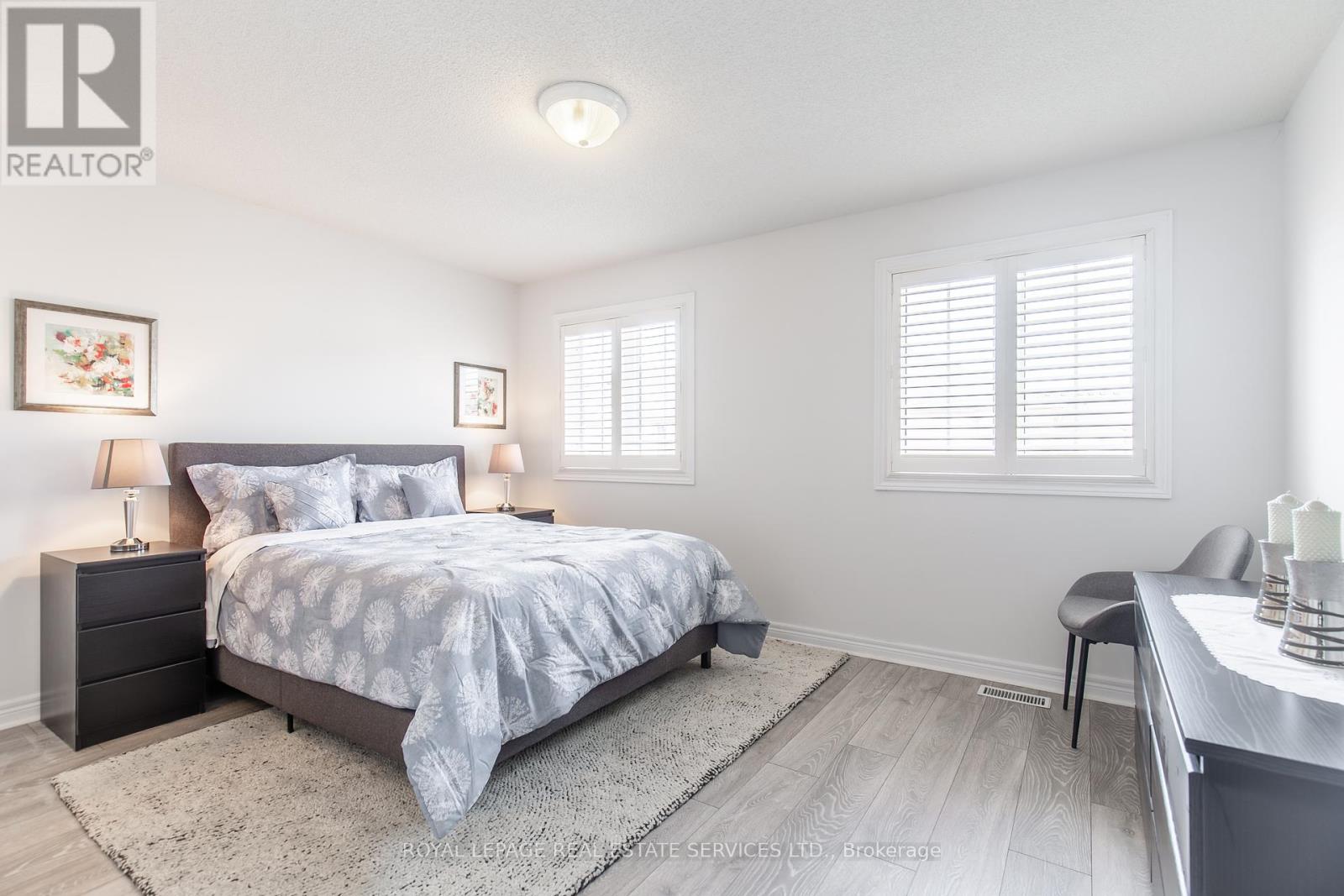3 Bedroom
3 Bathroom
1200 - 1399 sqft
Fireplace
Central Air Conditioning
Forced Air
$3,400 Monthly
June 1st Possession! Gorgeous, updated, bright, sunny unit in prestigious Glen Abbey. 9 Ft ceilings, beautiful wooden floors, large eat-in kitchen w quartz countertops, s/s appliances, washer & dryer 2022, gas fireplace and walk-out to balcony. Second floor offers primary bedroom with his/her closets & 4-piece ensuite. Two additional bedrooms share a 4-piece bathroom. Great location close to shops, restaurants, parks, highways and GO. (id:55499)
Property Details
|
MLS® Number
|
W12053488 |
|
Property Type
|
Single Family |
|
Community Name
|
1007 - GA Glen Abbey |
|
Amenities Near By
|
Hospital, Park, Public Transit |
|
Community Features
|
Pet Restrictions, Community Centre |
|
Features
|
Ravine, Balcony |
|
Parking Space Total
|
2 |
Building
|
Bathroom Total
|
3 |
|
Bedrooms Above Ground
|
3 |
|
Bedrooms Total
|
3 |
|
Age
|
16 To 30 Years |
|
Amenities
|
Visitor Parking, Fireplace(s) |
|
Appliances
|
Water Heater, Garage Door Opener Remote(s), Dishwasher, Dryer, Microwave, Stove, Washer, Refrigerator |
|
Cooling Type
|
Central Air Conditioning |
|
Exterior Finish
|
Brick |
|
Fire Protection
|
Alarm System |
|
Fireplace Present
|
Yes |
|
Fireplace Total
|
2 |
|
Half Bath Total
|
1 |
|
Heating Fuel
|
Natural Gas |
|
Heating Type
|
Forced Air |
|
Stories Total
|
3 |
|
Size Interior
|
1200 - 1399 Sqft |
|
Type
|
Row / Townhouse |
Parking
Land
|
Acreage
|
No |
|
Land Amenities
|
Hospital, Park, Public Transit |
Rooms
| Level |
Type |
Length |
Width |
Dimensions |
|
Main Level |
Kitchen |
6.15 m |
4.32 m |
6.15 m x 4.32 m |
|
Main Level |
Dining Room |
3.15 m |
2.54 m |
3.15 m x 2.54 m |
|
Main Level |
Living Room |
4.19 m |
4.06 m |
4.19 m x 4.06 m |
|
Main Level |
Bathroom |
1.3 m |
1.3 m |
1.3 m x 1.3 m |
|
Upper Level |
Bedroom |
4.55 m |
4.32 m |
4.55 m x 4.32 m |
|
Upper Level |
Bathroom |
2.25 m |
1.5 m |
2.25 m x 1.5 m |
|
Upper Level |
Bedroom 2 |
4.93 m |
2.69 m |
4.93 m x 2.69 m |
|
Upper Level |
Bedroom 3 |
3.86 m |
2.44 m |
3.86 m x 2.44 m |
|
Upper Level |
Bathroom |
2.24 m |
1.55 m |
2.24 m x 1.55 m |
https://www.realtor.ca/real-estate/28100886/60-1169-dorval-drive-oakville-1007-ga-glen-abbey-1007-ga-glen-abbey






















