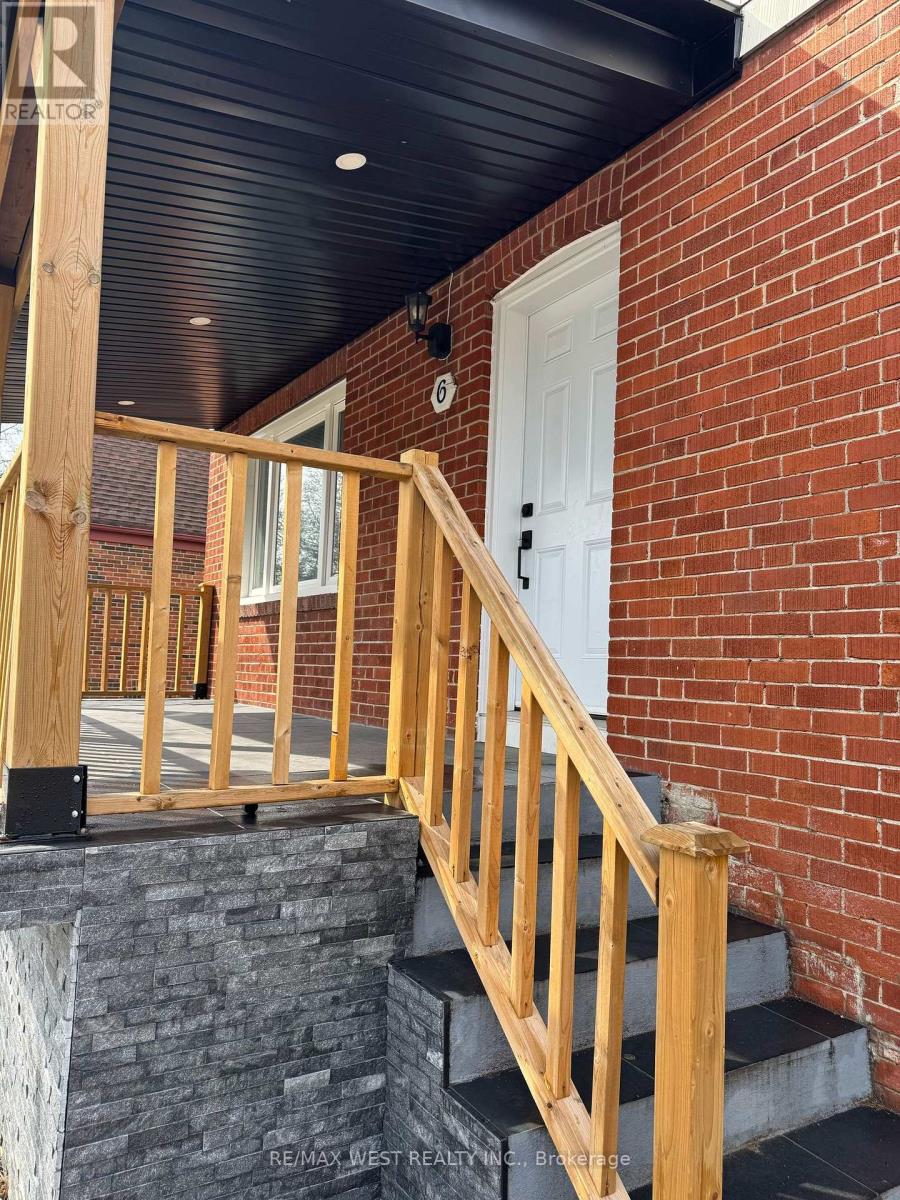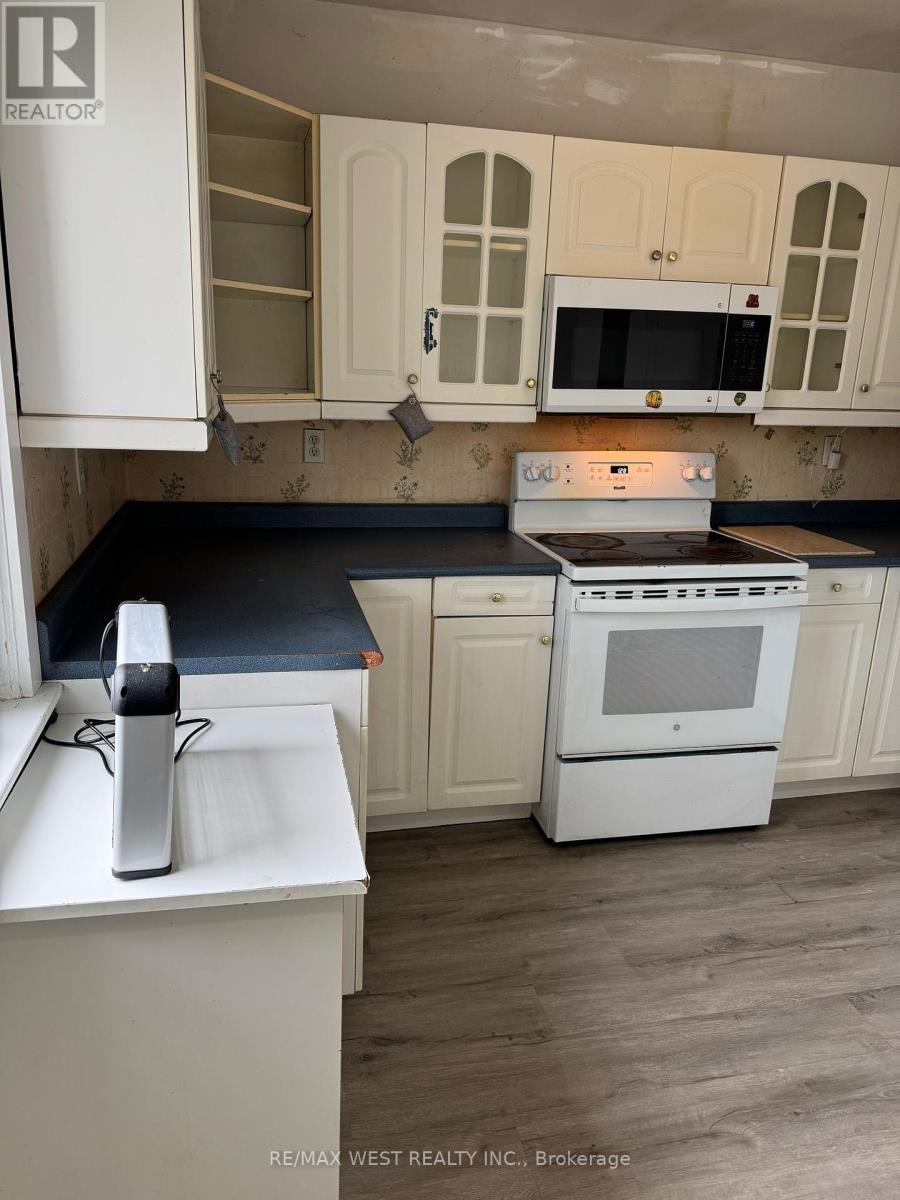3 Bedroom
2 Bathroom
Central Air Conditioning
Forced Air
$4,600 Monthly
Excellent opportunity to rent the whole house. Perfect for a big family. This one and a half story house have 3 bedrooms, 4 piece washroom on the second floor, main floor have living room, dining room, kitchen, a den that can be used as a bedroom & a 4 piece washroom for someone who cannot climb stairs. Basement have 2 bedrooms and a small study area. Lots of room for a big family. Huge driveway for 3 to 4 car parking. Located In Highly Desirable Location at Lawrence & Kennedy. Close To all amenities, Transit, Shopping, Supermarket, Restaurants, Parks, School, Grocery Stores and Worship! Min From Kennedy Station, Scarborough Town Center., Community Center. No smokers. Tenant to provide Employment documents, Job letter, full credit report, pay stubs. (id:55499)
Property Details
|
MLS® Number
|
E12026314 |
|
Property Type
|
Single Family |
|
Community Name
|
Dorset Park |
|
Amenities Near By
|
Park, Place Of Worship, Public Transit, Schools |
|
Parking Space Total
|
3 |
|
Structure
|
Shed |
Building
|
Bathroom Total
|
2 |
|
Bedrooms Above Ground
|
3 |
|
Bedrooms Total
|
3 |
|
Basement Features
|
Separate Entrance |
|
Basement Type
|
N/a |
|
Construction Style Attachment
|
Detached |
|
Cooling Type
|
Central Air Conditioning |
|
Exterior Finish
|
Aluminum Siding, Brick |
|
Flooring Type
|
Laminate |
|
Heating Fuel
|
Natural Gas |
|
Heating Type
|
Forced Air |
|
Stories Total
|
2 |
|
Type
|
House |
|
Utility Water
|
Municipal Water |
Parking
Land
|
Acreage
|
No |
|
Land Amenities
|
Park, Place Of Worship, Public Transit, Schools |
|
Sewer
|
Sanitary Sewer |
|
Size Depth
|
125 Ft |
|
Size Frontage
|
45 Ft |
|
Size Irregular
|
45 X 125 Ft |
|
Size Total Text
|
45 X 125 Ft |
Rooms
| Level |
Type |
Length |
Width |
Dimensions |
|
Second Level |
Primary Bedroom |
3.6 m |
3.6 m |
3.6 m x 3.6 m |
|
Second Level |
Bedroom 2 |
3.6 m |
2.8 m |
3.6 m x 2.8 m |
|
Second Level |
Bedroom 3 |
3.5 m |
4.1 m |
3.5 m x 4.1 m |
|
Basement |
Bedroom 4 |
3.6 m |
2.8 m |
3.6 m x 2.8 m |
|
Basement |
Bedroom 5 |
3.5 m |
3.8 m |
3.5 m x 3.8 m |
|
Main Level |
Living Room |
3.94 m |
3 m |
3.94 m x 3 m |
|
Main Level |
Dining Room |
2.6 m |
3 m |
2.6 m x 3 m |
|
Main Level |
Kitchen |
3.3 m |
3.3 m |
3.3 m x 3.3 m |
|
Main Level |
Eating Area |
3.76 m |
3.3 m |
3.76 m x 3.3 m |
|
Main Level |
Den |
2.45 m |
3.2 m |
2.45 m x 3.2 m |
Utilities
https://www.realtor.ca/real-estate/28039838/6-valerie-road-toronto-dorset-park-dorset-park





















