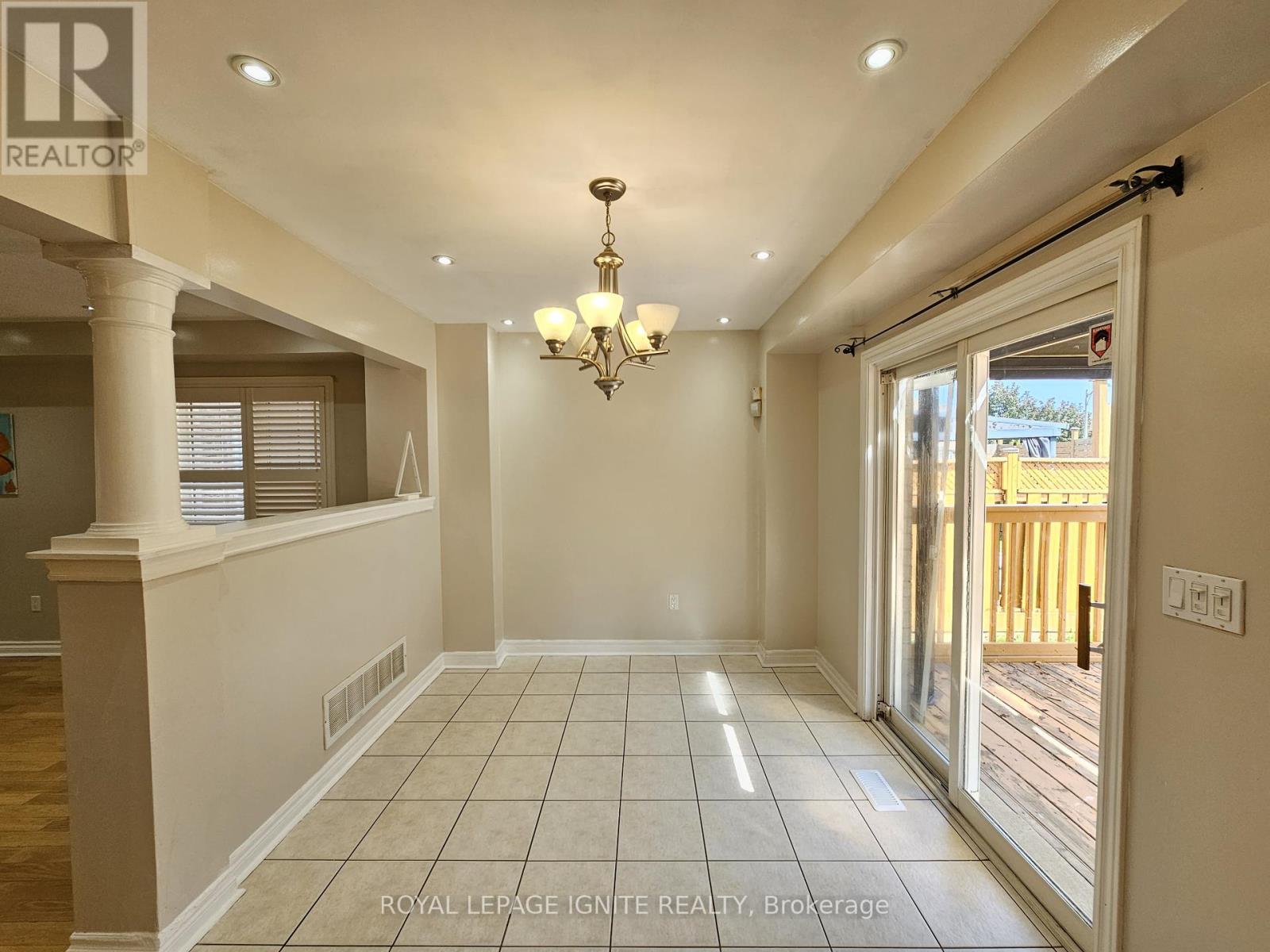3 Bedroom
3 Bathroom
Central Air Conditioning
Forced Air
$3,250 Monthly
Detached Home In A Desirable Area Of Castlemore Entire House For Lease!Gleaming Hardwood Floors Thru-Out The House, Pot Lights & Large Wooden Deck In Backyard. Upgraded Kitchen With Pantry & Breakfast Area & W/O To Deck. Prof Finished Basement, Fenced Backyard, Oak Stair case w/Iron Pickets & Enclosed Front Porch. Master Bedroom W/4Pc Ensuite & W/I Closet. Walking Distance To Clair ville Public School, Park, Temple & Shopping. (id:55499)
Property Details
|
MLS® Number
|
W12078864 |
|
Property Type
|
Single Family |
|
Community Name
|
Bram East |
|
Amenities Near By
|
Hospital, Park, Public Transit, Schools |
|
Parking Space Total
|
3 |
Building
|
Bathroom Total
|
3 |
|
Bedrooms Above Ground
|
3 |
|
Bedrooms Total
|
3 |
|
Appliances
|
Dishwasher, Dryer, Stove, Washer, Window Coverings, Refrigerator |
|
Basement Development
|
Finished |
|
Basement Type
|
N/a (finished) |
|
Construction Style Attachment
|
Detached |
|
Cooling Type
|
Central Air Conditioning |
|
Exterior Finish
|
Brick |
|
Flooring Type
|
Hardwood, Ceramic, Laminate |
|
Foundation Type
|
Concrete |
|
Half Bath Total
|
1 |
|
Heating Fuel
|
Natural Gas |
|
Heating Type
|
Forced Air |
|
Stories Total
|
2 |
|
Type
|
House |
|
Utility Water
|
Municipal Water |
Parking
Land
|
Acreage
|
No |
|
Land Amenities
|
Hospital, Park, Public Transit, Schools |
|
Sewer
|
Sanitary Sewer |
Rooms
| Level |
Type |
Length |
Width |
Dimensions |
|
Second Level |
Primary Bedroom |
5.18 m |
4.08 m |
5.18 m x 4.08 m |
|
Second Level |
Bedroom 2 |
3.86 m |
2.92 m |
3.86 m x 2.92 m |
|
Second Level |
Bedroom 3 |
3.04 m |
2.92 m |
3.04 m x 2.92 m |
|
Basement |
Family Room |
|
|
Measurements not available |
|
Basement |
Den |
|
|
Measurements not available |
|
Basement |
Cold Room |
|
|
Measurements not available |
|
Main Level |
Living Room |
3.53 m |
5.8 m |
3.53 m x 5.8 m |
|
Main Level |
Dining Room |
3.65 m |
2.74 m |
3.65 m x 2.74 m |
|
Main Level |
Kitchen |
3.04 m |
2.74 m |
3.04 m x 2.74 m |
Utilities
|
Cable
|
Available |
|
Sewer
|
Available |
https://www.realtor.ca/real-estate/28159108/6-trevino-crescent-brampton-bram-east-bram-east






















