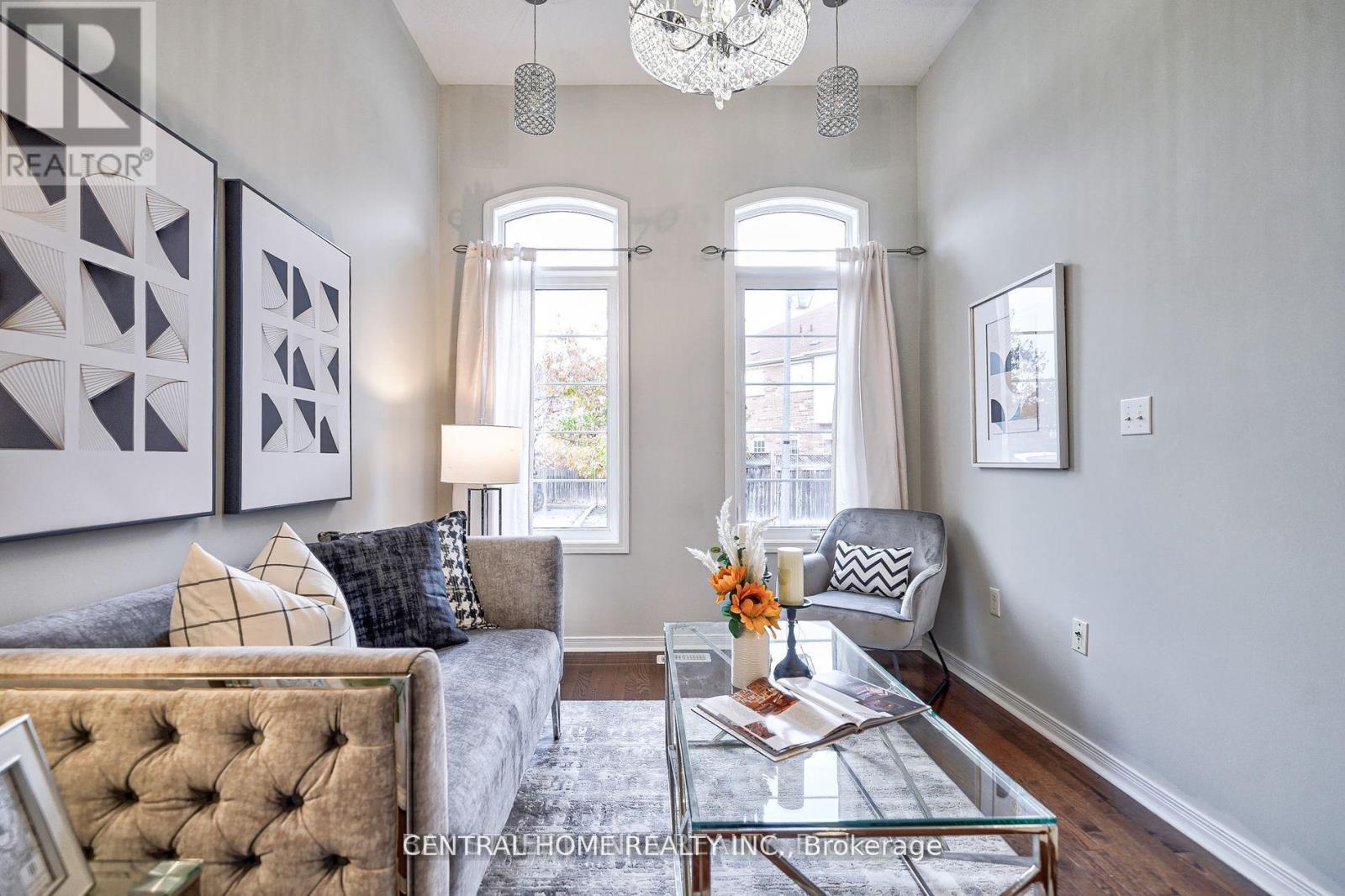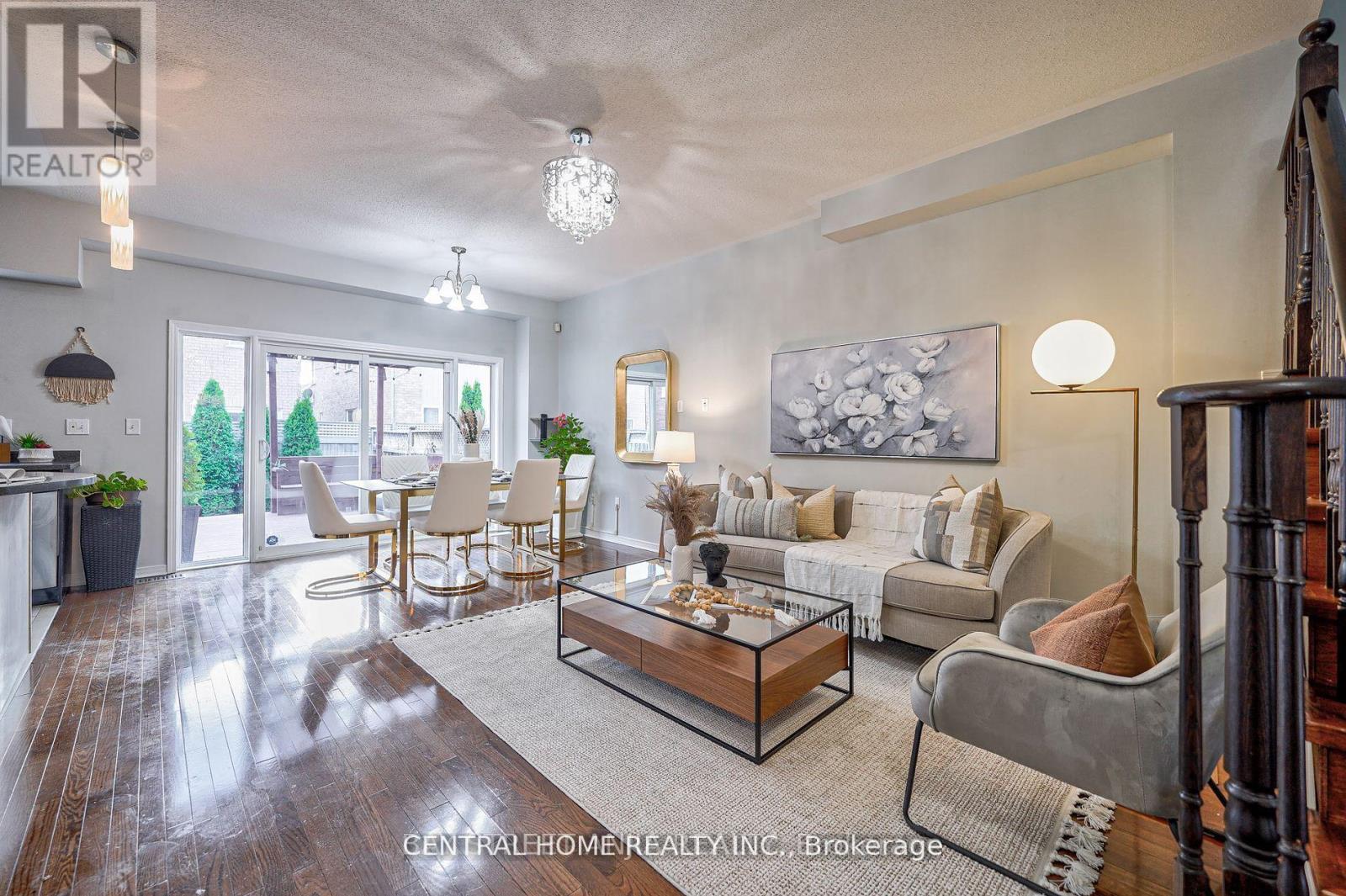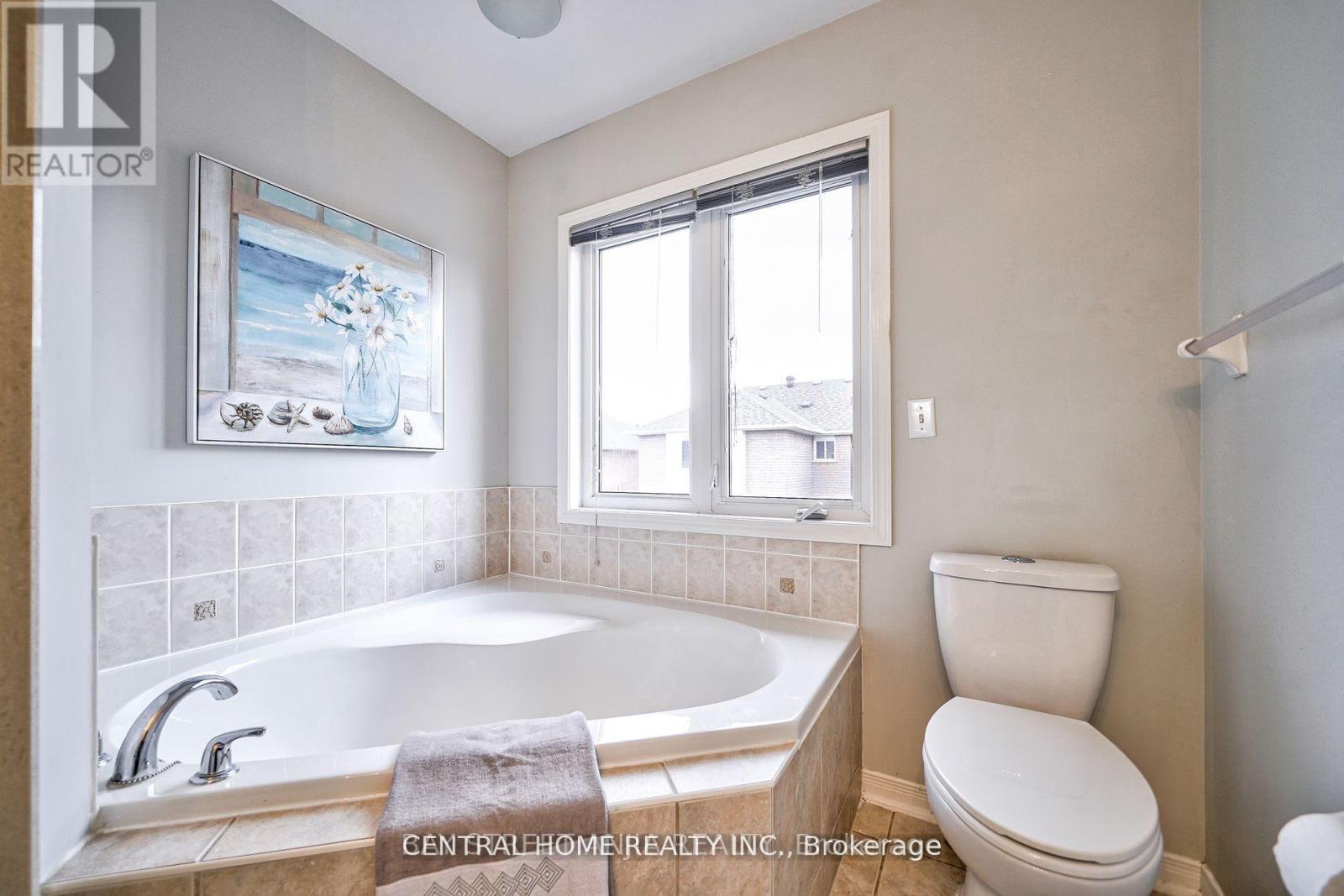3 Bedroom
3 Bathroom
1500 - 2000 sqft
Central Air Conditioning
Forced Air
$3,500 Monthly
This beautifully maintained home features gleaming hardwood floors throughout the main and second levels, creating a warm and inviting atmosphere. Perfectly situated just minutes from top-rated schools including Wismer Public School and Bur Oak Secondary School, as well as Wismer Park, restaurants, supermarkets, and all essential amenities. The kitchen is equipped with stainless steel appliances, a stylish backsplash, and modern light fixtures that add a touch of elegance. The staircase and second-floor hardwood flooring were updated in 2021, enhancing the homes contemporary appeal. Enjoy outdoor living with a spacious, upgraded backyard deck, ideal for entertaining. The driveway features attractive interlocking pavers. Additional highlights include convenient direct access to the garage. All photos are from previous listing (no furniture included). (id:55499)
Property Details
|
MLS® Number
|
N12094397 |
|
Property Type
|
Single Family |
|
Community Name
|
Wismer |
|
Parking Space Total
|
2 |
Building
|
Bathroom Total
|
3 |
|
Bedrooms Above Ground
|
3 |
|
Bedrooms Total
|
3 |
|
Basement Development
|
Unfinished |
|
Basement Type
|
Full (unfinished) |
|
Construction Style Attachment
|
Link |
|
Cooling Type
|
Central Air Conditioning |
|
Exterior Finish
|
Brick |
|
Flooring Type
|
Ceramic, Hardwood |
|
Foundation Type
|
Unknown |
|
Half Bath Total
|
1 |
|
Heating Fuel
|
Natural Gas |
|
Heating Type
|
Forced Air |
|
Stories Total
|
2 |
|
Size Interior
|
1500 - 2000 Sqft |
|
Type
|
House |
|
Utility Water
|
Municipal Water |
Parking
Land
|
Acreage
|
No |
|
Sewer
|
Sanitary Sewer |
|
Size Depth
|
79 Ft ,8 In |
|
Size Frontage
|
24 Ft ,8 In |
|
Size Irregular
|
24.7 X 79.7 Ft ; Slightly Irregular |
|
Size Total Text
|
24.7 X 79.7 Ft ; Slightly Irregular |
Rooms
| Level |
Type |
Length |
Width |
Dimensions |
|
Second Level |
Primary Bedroom |
5.98 m |
3.65 m |
5.98 m x 3.65 m |
|
Second Level |
Bedroom 2 |
3.6 m |
3.21 m |
3.6 m x 3.21 m |
|
Second Level |
Bedroom 3 |
3.33 m |
2.74 m |
3.33 m x 2.74 m |
|
Main Level |
Foyer |
4.23 m |
2.09 m |
4.23 m x 2.09 m |
|
Main Level |
Kitchen |
4.53 m |
2.1 m |
4.53 m x 2.1 m |
|
Main Level |
Eating Area |
3.95 m |
2.62 m |
3.95 m x 2.62 m |
|
Main Level |
Family Room |
3.95 m |
3.48 m |
3.95 m x 3.48 m |
|
Main Level |
Dining Room |
3.85 m |
2.66 m |
3.85 m x 2.66 m |
https://www.realtor.ca/real-estate/28193729/6-todman-lane-markham-wismer-wismer

























