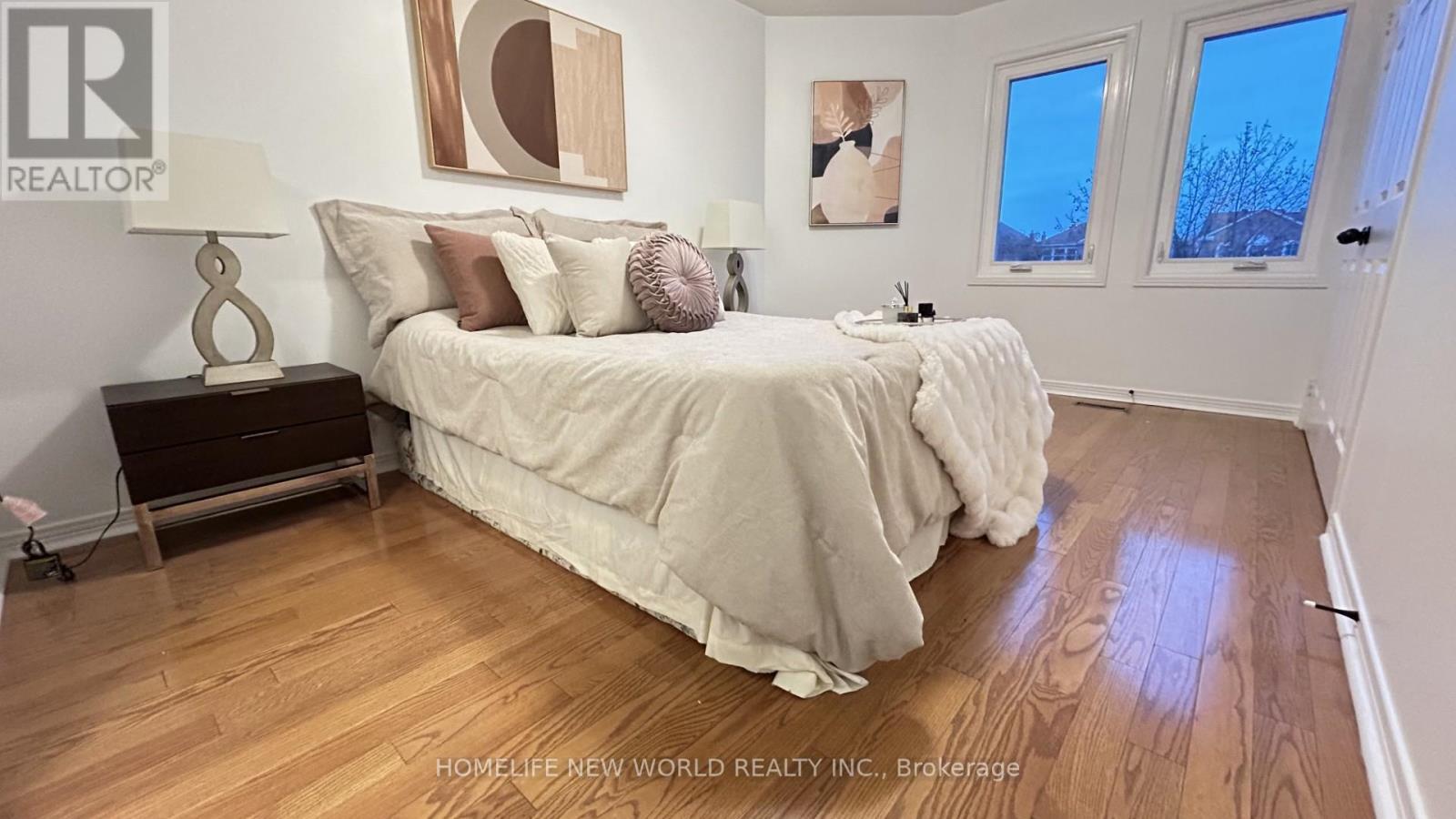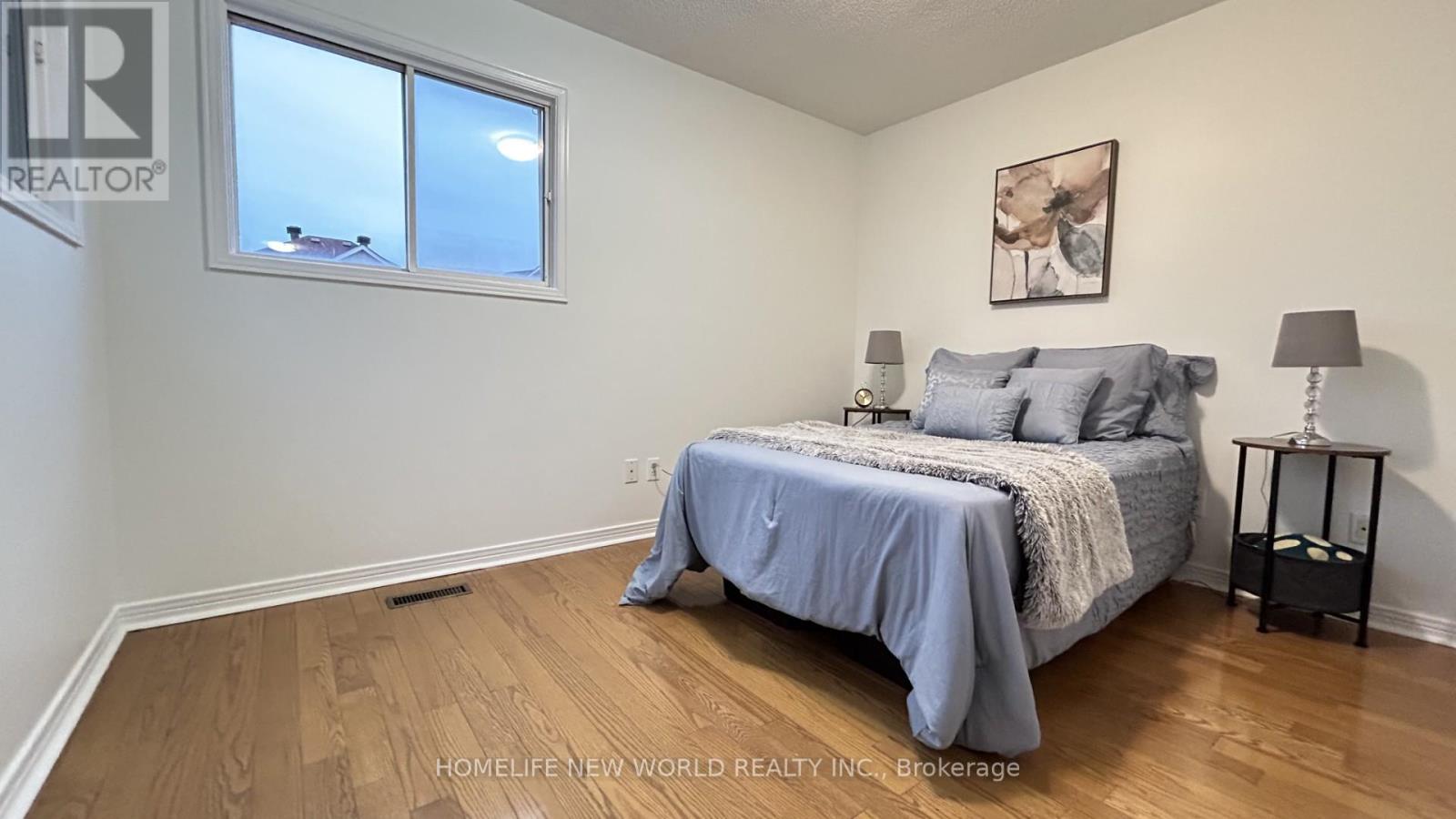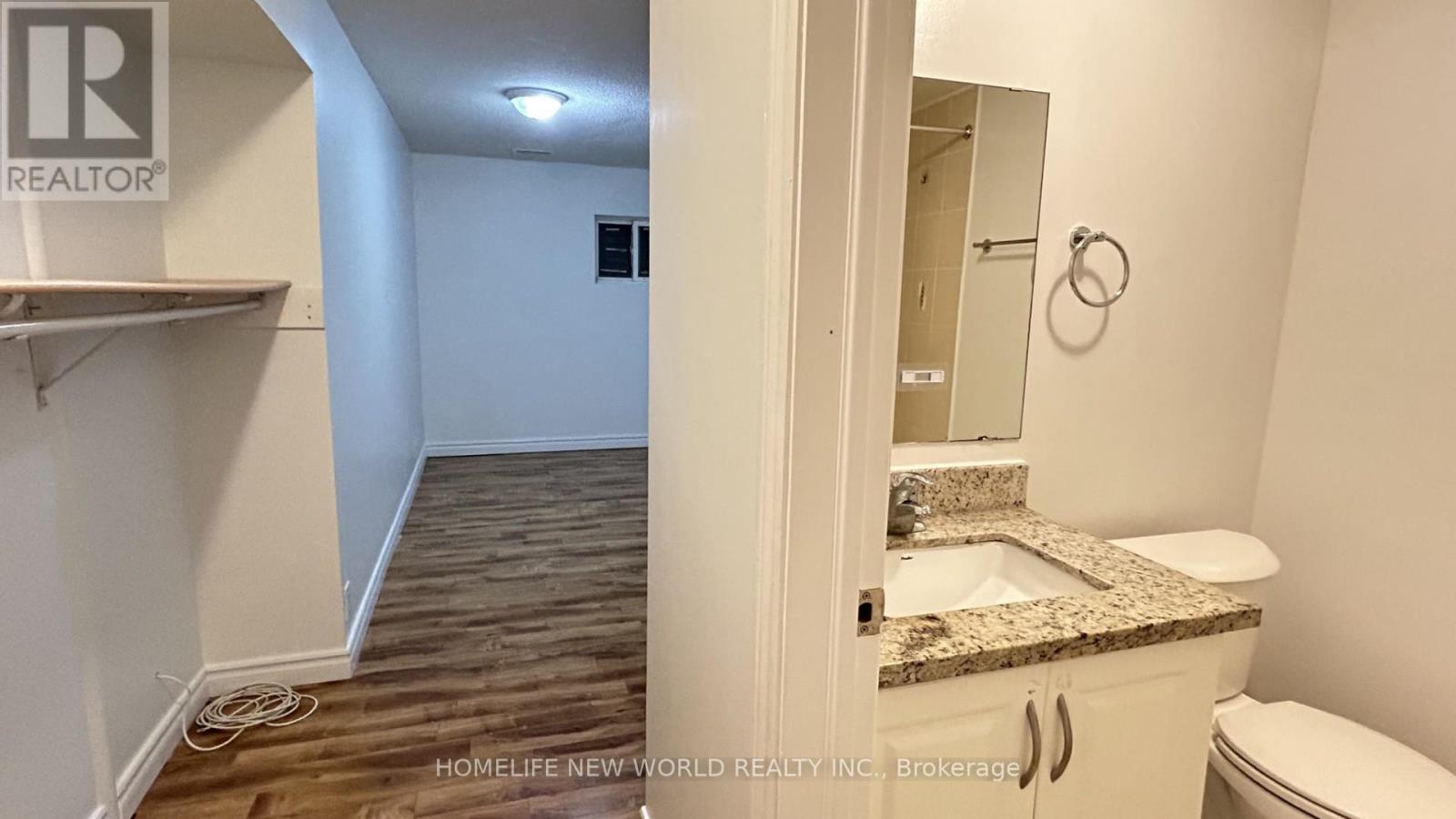6 Shallowford Court Toronto (Milliken), Ontario M1V 4R4
$1,298,000
Bright & Spacious Detached Monarch Built Home Located In A Prime & Most Sought After Area. This Home Is Move-In Ready With Numerous Upgrades. New Freshly Painting, Hardwood Floor Throughout. Modern Kitchen Cabinets & Quartz Counter & Custom Backsplash. Skylight For Ample Lighting. Large Windows In Living Room & Kitchen That Allow Natural Light To Flood The Space. Family Rm Could be 5th Br. Large Wide Driveway Can Park 5 Cars. No Sidewalk. Main Floor Direct Access to Garage. Finished Basement With 3 Ensuite Bedrooms W / Separate Entrance. Steps To Steeles, Pacific Mall, School, Park, Supermarket, Ttc, Go Train & Shopping Amenities. Don't Miss It! (id:55499)
Open House
This property has open houses!
2:00 pm
Ends at:4:00 pm
2:00 pm
Ends at:4:00 pm
Property Details
| MLS® Number | E10884900 |
| Property Type | Single Family |
| Community Name | Milliken |
| Amenities Near By | Park, Schools, Public Transit |
| Parking Space Total | 7 |
Building
| Bathroom Total | 6 |
| Bedrooms Above Ground | 4 |
| Bedrooms Below Ground | 3 |
| Bedrooms Total | 7 |
| Appliances | Central Vacuum, Dryer, Garage Door Opener, Range, Refrigerator, Two Stoves, Washer |
| Basement Development | Finished |
| Basement Features | Separate Entrance |
| Basement Type | N/a (finished) |
| Construction Style Attachment | Detached |
| Cooling Type | Central Air Conditioning |
| Exterior Finish | Brick |
| Fireplace Present | Yes |
| Flooring Type | Hardwood, Laminate, Ceramic |
| Foundation Type | Unknown |
| Half Bath Total | 1 |
| Heating Fuel | Natural Gas |
| Heating Type | Forced Air |
| Stories Total | 2 |
| Type | House |
| Utility Water | Municipal Water |
Parking
| Attached Garage |
Land
| Acreage | No |
| Fence Type | Fenced Yard |
| Land Amenities | Park, Schools, Public Transit |
| Sewer | Sanitary Sewer |
| Size Depth | 111 Ft ,11 In |
| Size Frontage | 35 Ft ,3 In |
| Size Irregular | 35.3 X 111.93 Ft |
| Size Total Text | 35.3 X 111.93 Ft |
Rooms
| Level | Type | Length | Width | Dimensions |
|---|---|---|---|---|
| Second Level | Primary Bedroom | 4.5 m | 2.93 m | 4.5 m x 2.93 m |
| Second Level | Bedroom 2 | 3.15 m | 2.88 m | 3.15 m x 2.88 m |
| Second Level | Bedroom 3 | 3.33 m | 2.88 m | 3.33 m x 2.88 m |
| Second Level | Bedroom 4 | 3.5 m | 3.39 m | 3.5 m x 3.39 m |
| Basement | Bedroom | 3.6 m | 3.71 m | 3.6 m x 3.71 m |
| Basement | Bedroom | 3.01 m | 2.5 m | 3.01 m x 2.5 m |
| Basement | Bedroom | 4 m | 2.4 m | 4 m x 2.4 m |
| Ground Level | Living Room | 8.2 m | 2.92 m | 8.2 m x 2.92 m |
| Ground Level | Dining Room | 8.2 m | 2.92 m | 8.2 m x 2.92 m |
| Ground Level | Family Room | 5.41 m | 3.03 m | 5.41 m x 3.03 m |
| Ground Level | Kitchen | 3.49 m | 2.82 m | 3.49 m x 2.82 m |
| Ground Level | Eating Area | 3.49 m | 3.04 m | 3.49 m x 3.04 m |
https://www.realtor.ca/real-estate/27681635/6-shallowford-court-toronto-milliken-milliken
Interested?
Contact us for more information
































