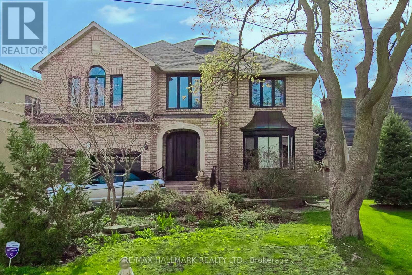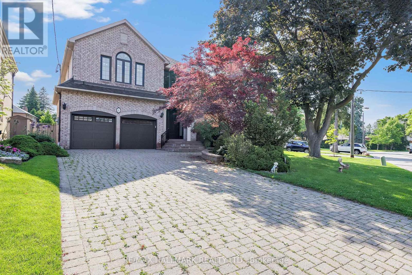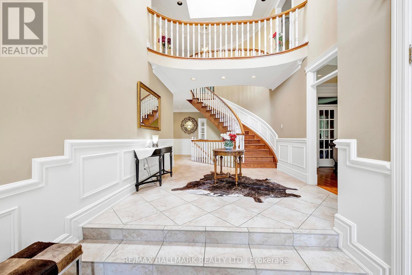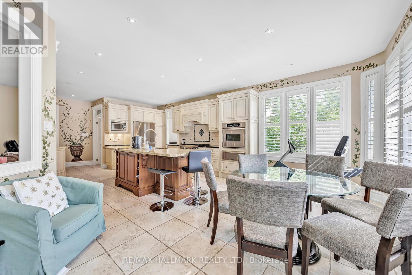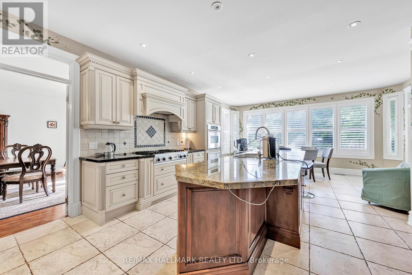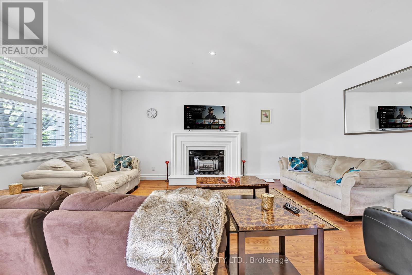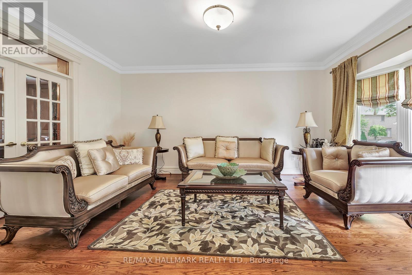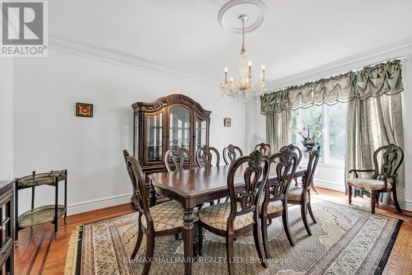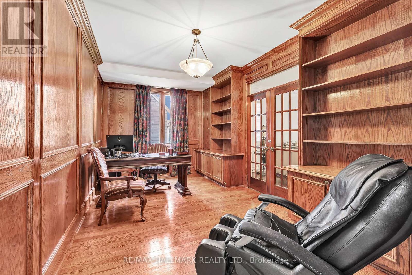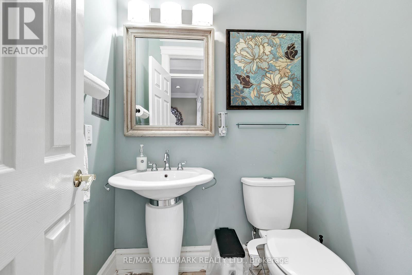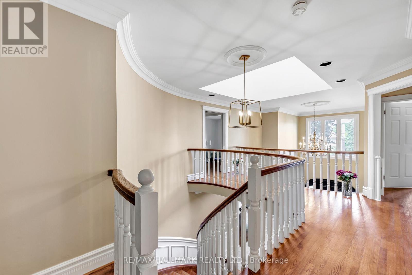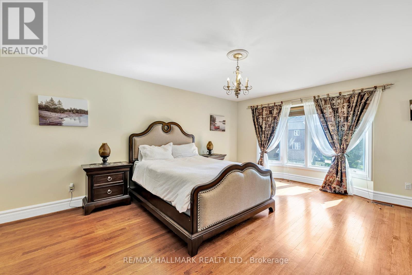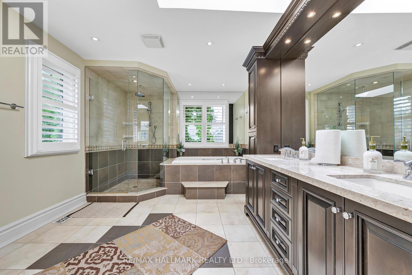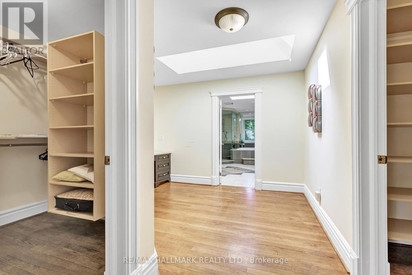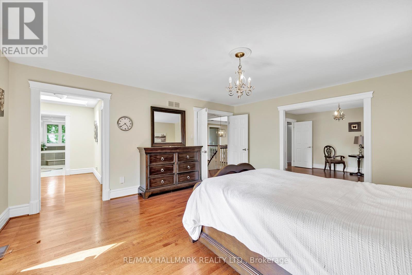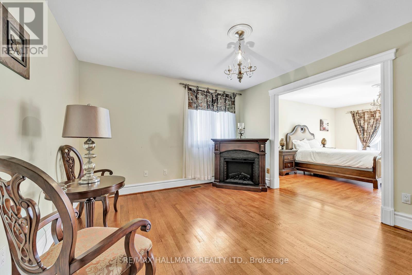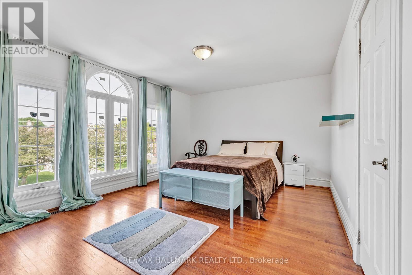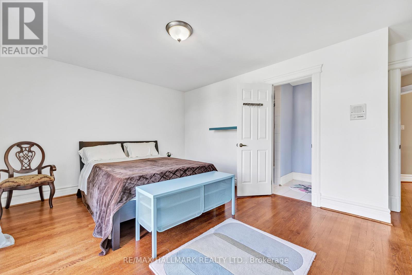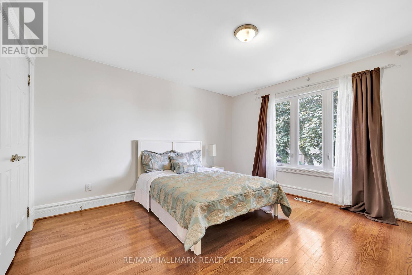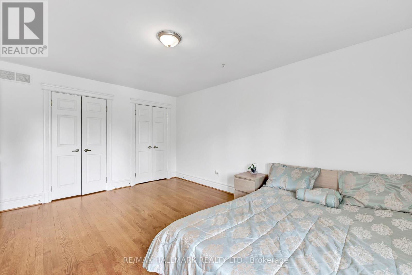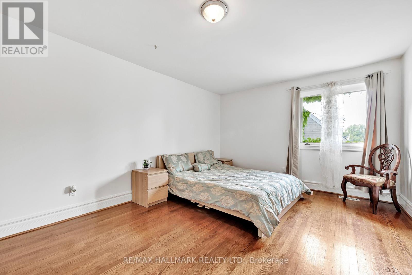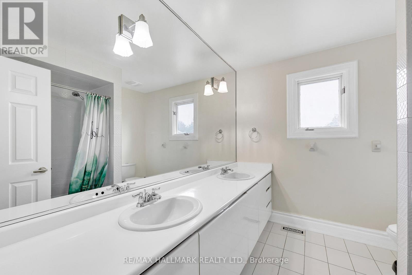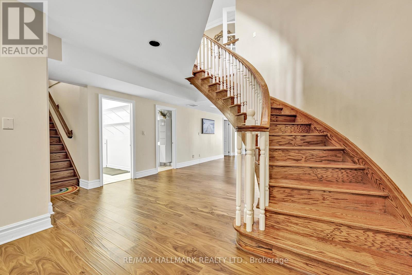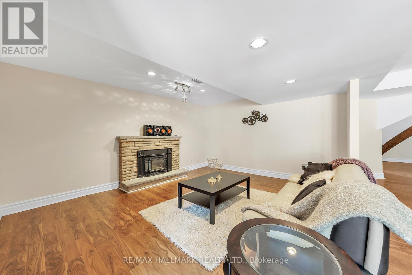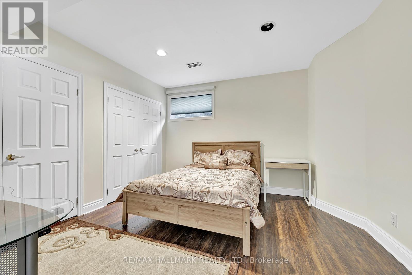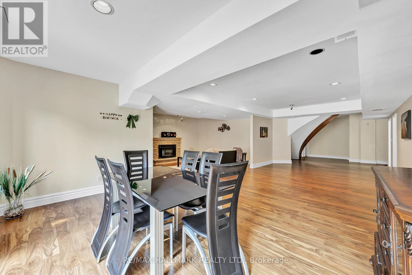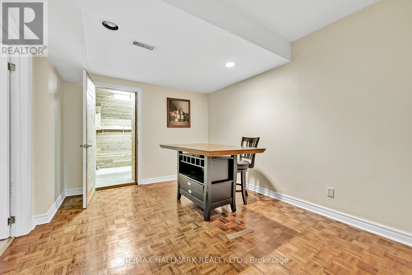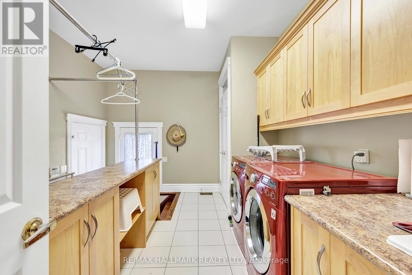7 Bedroom
5 Bathroom
3500 - 5000 sqft
Fireplace
Central Air Conditioning
Forced Air
$7,950 Monthly
*** Furnished *** A rare opportunity to lease a fully furnished executive residence in one of North Yorks most prestigious enclaves. Offering over 4,215 sq ft of elegant living space plus a professionally finished walk-out basement with separate entrances, this distinguished home combines luxury, comfort, and functionality.The renovated chefs kitchen features high-end built-in appliances, a granite centre island, and a sunlit breakfast area with walkout to a covered porchperfect for morning coffee or evening gatherings. Enjoy gracious principal rooms, including formal living and dining areas, a wood-paneled library, and a spacious family room ideal for entertaining or quiet evenings.With 5+1 bedrooms, three skylights, two fireplaces, and a luxurious primary suite with a modern ensuite bath, this home checks every box for refined living. Lease includes all furnishingsjust bring your suitcase and settle into a turnkey lifestyle. Ideally located close to top-ranked schools, parks, shopping, Bayview Golf & Country Club, and major transit routes.Extras Included: All existing furniture, gas cooktop, stainless steel oven, KitchenAid fridge, Miele built-in dishwasher, window shutters (kitchen), pot lights, all electric light fixtures (excluding dining room), all window coverings (excluding primary and 2 bedrooms), alarm system, central vac, central AC, intercom, in-ground sprinklers, garden shed, and high-efficiency gas furnace. Tenant to pay the cost of utilities (id:55499)
Property Details
|
MLS® Number
|
C12210677 |
|
Property Type
|
Single Family |
|
Community Name
|
Newtonbrook East |
|
Features
|
In Suite Laundry, Sauna |
|
Parking Space Total
|
6 |
Building
|
Bathroom Total
|
5 |
|
Bedrooms Above Ground
|
5 |
|
Bedrooms Below Ground
|
2 |
|
Bedrooms Total
|
7 |
|
Appliances
|
Garage Door Opener Remote(s), Alarm System, Intercom, Oven, Window Coverings, Refrigerator |
|
Basement Development
|
Finished |
|
Basement Features
|
Separate Entrance, Walk Out |
|
Basement Type
|
N/a (finished) |
|
Construction Style Attachment
|
Detached |
|
Cooling Type
|
Central Air Conditioning |
|
Exterior Finish
|
Brick |
|
Fireplace Present
|
Yes |
|
Flooring Type
|
Hardwood, Carpeted |
|
Foundation Type
|
Concrete |
|
Half Bath Total
|
1 |
|
Heating Fuel
|
Natural Gas |
|
Heating Type
|
Forced Air |
|
Stories Total
|
2 |
|
Size Interior
|
3500 - 5000 Sqft |
|
Type
|
House |
|
Utility Water
|
Municipal Water |
Parking
Land
|
Acreage
|
No |
|
Sewer
|
Sanitary Sewer |
|
Size Depth
|
150 Ft |
|
Size Frontage
|
59 Ft ,10 In |
|
Size Irregular
|
59.9 X 150 Ft |
|
Size Total Text
|
59.9 X 150 Ft |
Rooms
| Level |
Type |
Length |
Width |
Dimensions |
|
Second Level |
Primary Bedroom |
4.57 m |
5.26 m |
4.57 m x 5.26 m |
|
Second Level |
Bedroom 2 |
3.69 m |
5.18 m |
3.69 m x 5.18 m |
|
Second Level |
Bedroom 3 |
3.96 m |
4.05 m |
3.96 m x 4.05 m |
|
Second Level |
Bedroom 4 |
3.66 m |
5.33 m |
3.66 m x 5.33 m |
|
Second Level |
Bedroom 5 |
3.66 m |
4.04 m |
3.66 m x 4.04 m |
|
Basement |
Recreational, Games Room |
6.13 m |
7.92 m |
6.13 m x 7.92 m |
|
Basement |
Bedroom |
3.99 m |
3.96 m |
3.99 m x 3.96 m |
|
Main Level |
Living Room |
3.96 m |
5.49 m |
3.96 m x 5.49 m |
|
Main Level |
Dining Room |
3.99 m |
5.36 m |
3.99 m x 5.36 m |
|
Main Level |
Kitchen |
4.27 m |
7.53 m |
4.27 m x 7.53 m |
|
Main Level |
Family Room |
4.57 m |
5.7 m |
4.57 m x 5.7 m |
|
Main Level |
Library |
4.66 m |
5.88 m |
4.66 m x 5.88 m |
https://www.realtor.ca/real-estate/28447151/6-montford-drive-toronto-newtonbrook-east-newtonbrook-east

