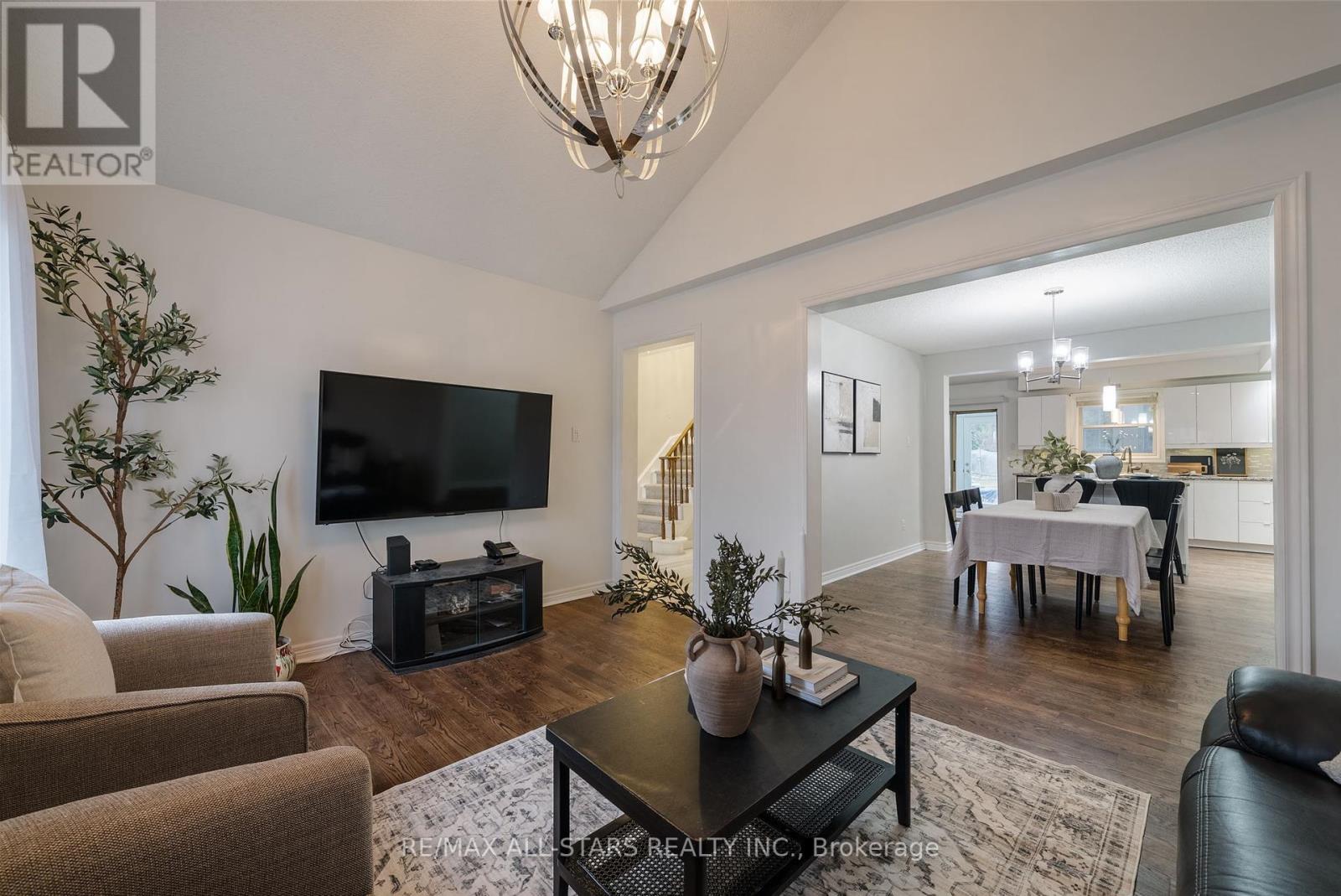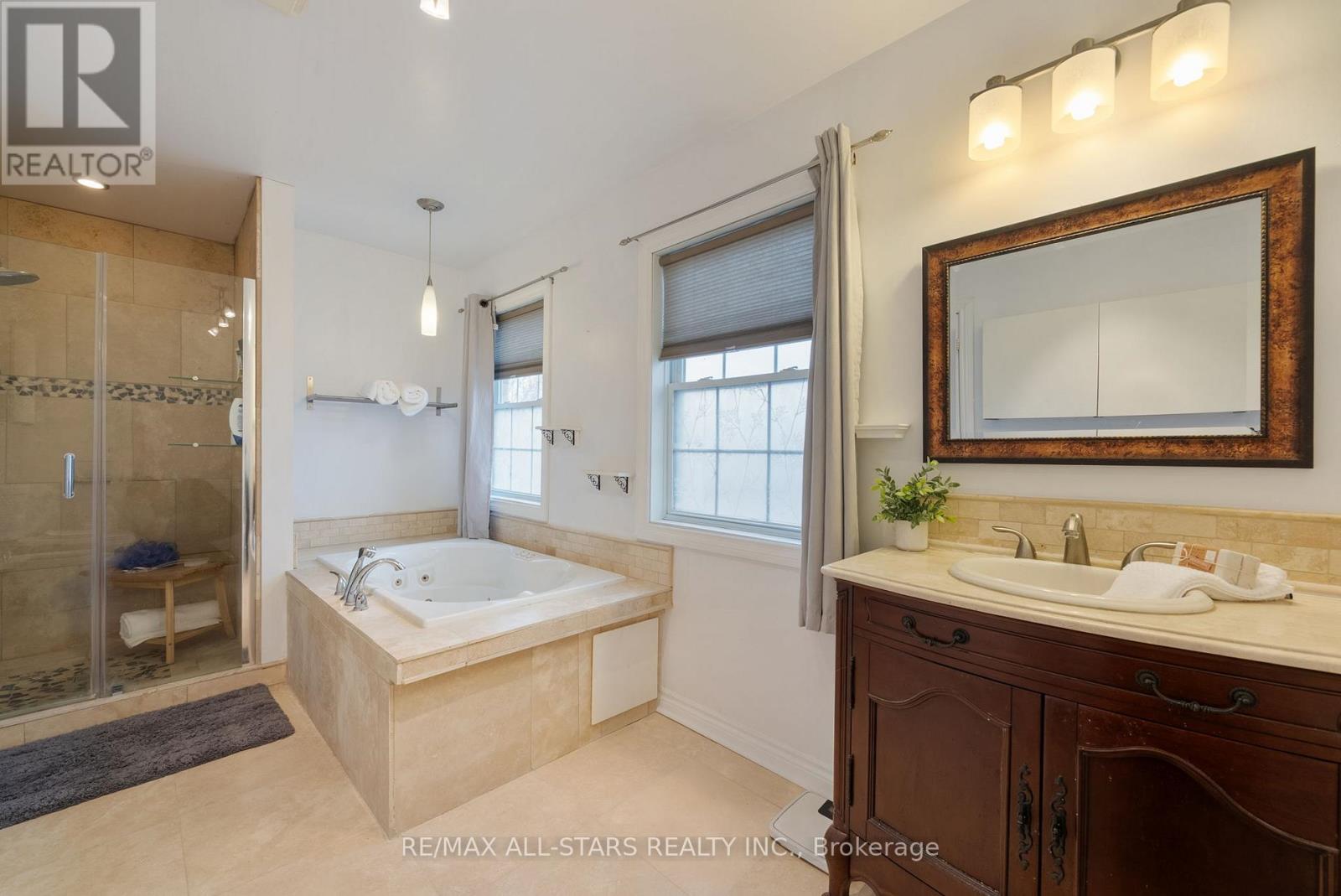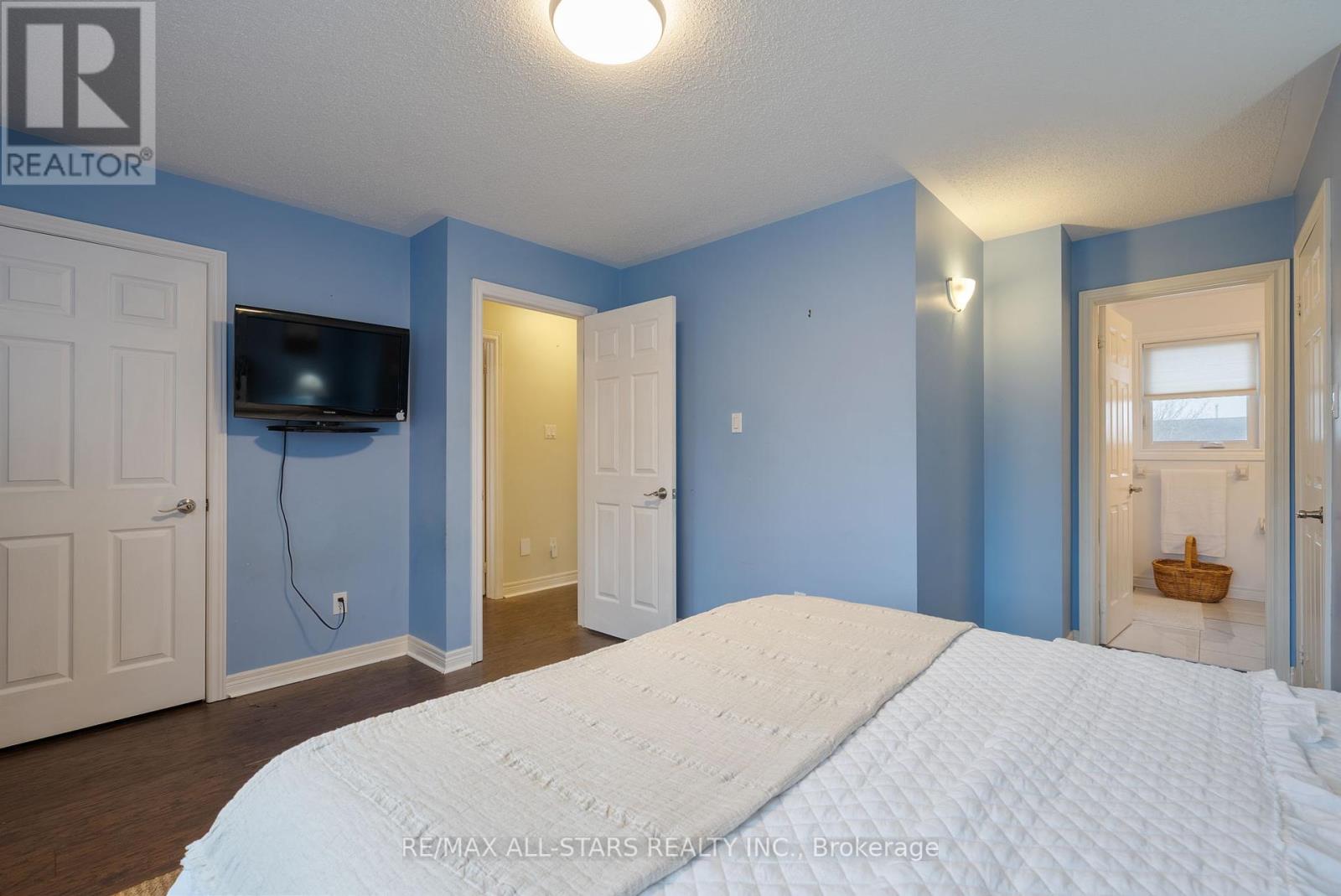5 Bedroom
6 Bathroom
3500 - 5000 sqft
Fireplace
Inground Pool
Central Air Conditioning
Forced Air
$1,549,000
A rare opportunity in Quaker Village! This expansive 3,664 sq' home (over 5,000 sq' including the basement) offers incredible flexibility for multigenerational living, a home-based business, or private guest accommodations. The thoughtfully designed main-floor addition (built in 2008) provides a self-contained living space with its own living room, kitchen, bedroom, and bathroom, plus a dedicated furnace and A/C. Upstairs, you'll find 4 spacious bedrooms, including a massive primary suite, an office/den, and 3 bathrooms (2 are ensuites).The main level boasts multiple living areas, including a bright sunroom with a walkout to the backyard perfect as is or, with a renovation, could be transformed to expand the living room and kitchen, adding even more square footage. The well-developed basement features a large rec room with a bar, bathroom, large laundry room, and ample storage. Outside, enjoy your private backyard with a 9 deep pool and wrap-around covered porches, ideal for soaking in the views of this nearly 1/3-acre corner lot. Conveniently located within walking distance to Quaker Village schools, parks, walking trails, a leash-free dog park, and downtown amenities. Plus, easy access to Hwy 407 & 404 for commuting! This home is full of possibilities don't miss out! (id:55499)
Property Details
|
MLS® Number
|
N12040877 |
|
Property Type
|
Single Family |
|
Community Name
|
Uxbridge |
|
Amenities Near By
|
Hospital, Public Transit, Schools |
|
Community Features
|
Community Centre |
|
Features
|
Cul-de-sac, Conservation/green Belt |
|
Parking Space Total
|
6 |
|
Pool Type
|
Inground Pool |
|
Structure
|
Porch, Patio(s), Shed |
Building
|
Bathroom Total
|
6 |
|
Bedrooms Above Ground
|
5 |
|
Bedrooms Total
|
5 |
|
Age
|
31 To 50 Years |
|
Appliances
|
Water Heater, All, Dishwasher, Dryer, Freezer, Oven, Refrigerator |
|
Basement Development
|
Partially Finished |
|
Basement Type
|
Full (partially Finished) |
|
Construction Style Attachment
|
Detached |
|
Cooling Type
|
Central Air Conditioning |
|
Exterior Finish
|
Brick |
|
Fireplace Present
|
Yes |
|
Flooring Type
|
Hardwood |
|
Foundation Type
|
Poured Concrete |
|
Half Bath Total
|
1 |
|
Heating Fuel
|
Natural Gas |
|
Heating Type
|
Forced Air |
|
Stories Total
|
2 |
|
Size Interior
|
3500 - 5000 Sqft |
|
Type
|
House |
|
Utility Water
|
Municipal Water |
Parking
Land
|
Acreage
|
No |
|
Land Amenities
|
Hospital, Public Transit, Schools |
|
Sewer
|
Sanitary Sewer |
|
Size Depth
|
155 Ft |
|
Size Frontage
|
81 Ft ,9 In |
|
Size Irregular
|
81.8 X 155 Ft ; 74.02' On The North Side, Pie Shaped |
|
Size Total Text
|
81.8 X 155 Ft ; 74.02' On The North Side, Pie Shaped |
|
Zoning Description
|
Ru |
Rooms
| Level |
Type |
Length |
Width |
Dimensions |
|
Second Level |
Bedroom 3 |
3.35 m |
3.2 m |
3.35 m x 3.2 m |
|
Second Level |
Bedroom 4 |
4.34 m |
2.76 m |
4.34 m x 2.76 m |
|
Second Level |
Office |
3.35 m |
3.11 m |
3.35 m x 3.11 m |
|
Second Level |
Primary Bedroom |
7.01 m |
6.78 m |
7.01 m x 6.78 m |
|
Second Level |
Bedroom 2 |
4.92 m |
4.55 m |
4.92 m x 4.55 m |
|
Basement |
Recreational, Games Room |
12 m |
6.91 m |
12 m x 6.91 m |
|
Basement |
Workshop |
9.21 m |
7.12 m |
9.21 m x 7.12 m |
|
Main Level |
Living Room |
4.67 m |
3.38 m |
4.67 m x 3.38 m |
|
Main Level |
Dining Room |
3.98 m |
3.4 m |
3.98 m x 3.4 m |
|
Main Level |
Kitchen |
5.14 m |
3.13 m |
5.14 m x 3.13 m |
|
Main Level |
Family Room |
5.19 m |
3.43 m |
5.19 m x 3.43 m |
|
Main Level |
Sitting Room |
4.01 m |
3.91 m |
4.01 m x 3.91 m |
|
Main Level |
Kitchen |
3 m |
4.02 m |
3 m x 4.02 m |
|
Main Level |
Bedroom 5 |
4.28 m |
3.81 m |
4.28 m x 3.81 m |
|
Main Level |
Sunroom |
8.84 m |
1.52 m |
8.84 m x 1.52 m |
Utilities
|
Cable
|
Available |
|
Sewer
|
Installed |
https://www.realtor.ca/real-estate/28072451/6-milne-court-uxbridge-uxbridge




















































