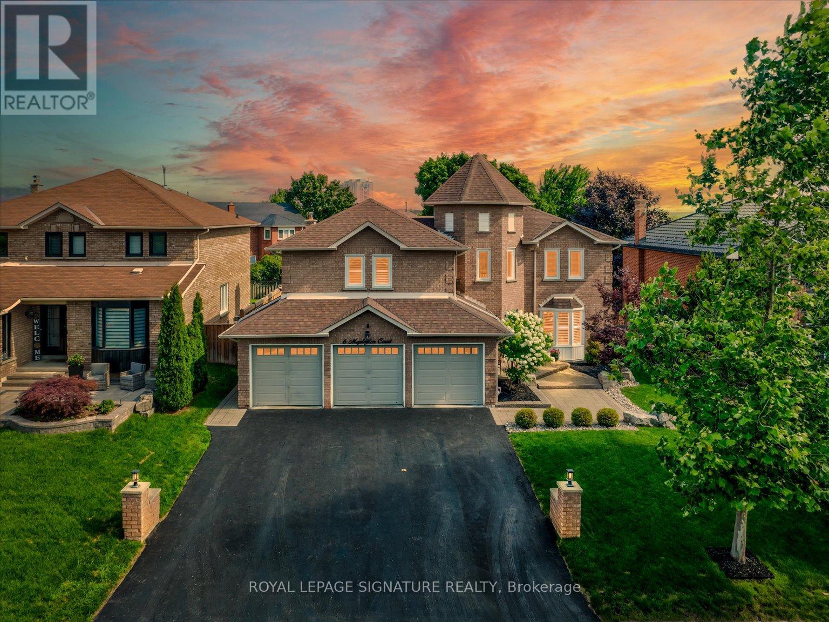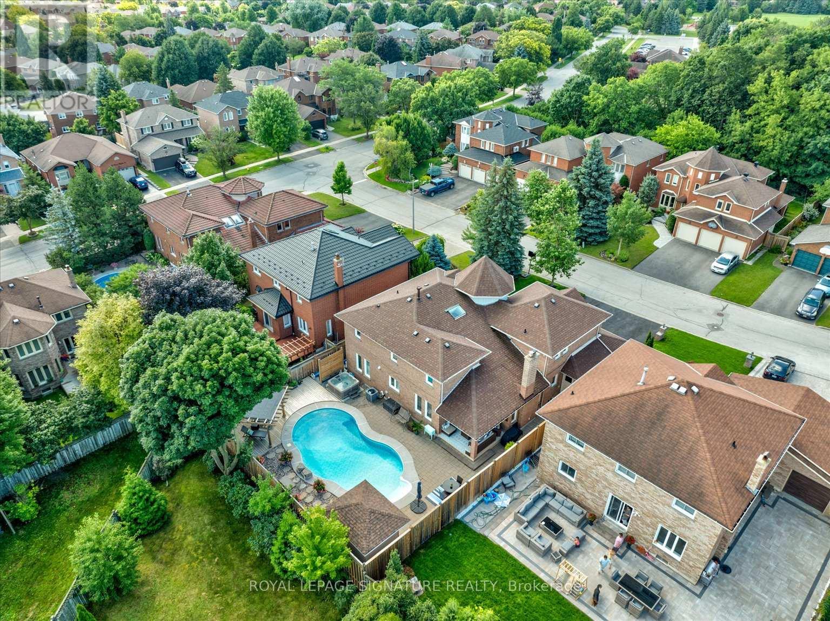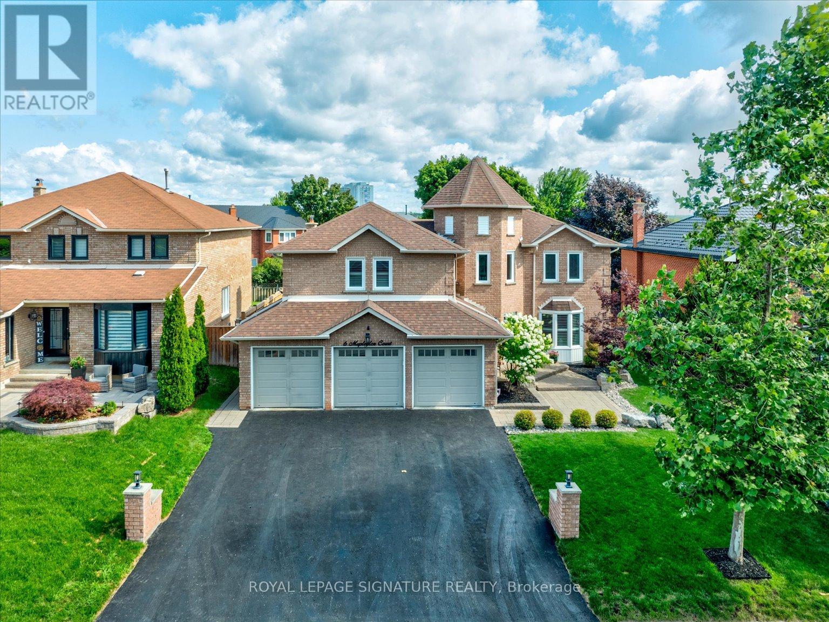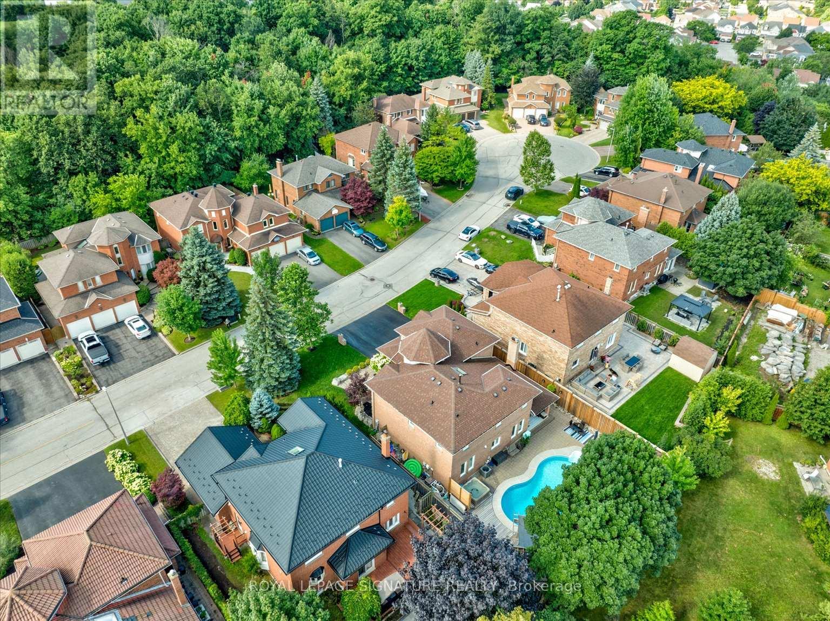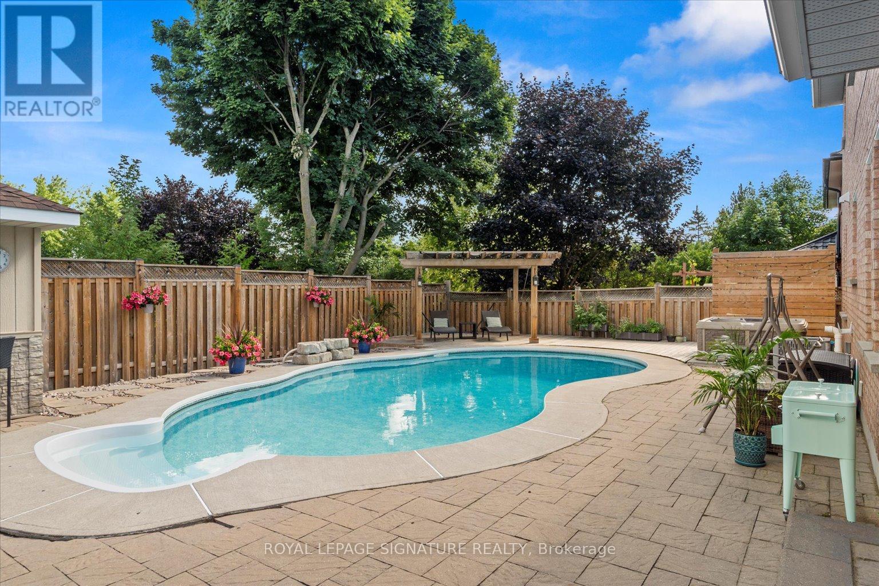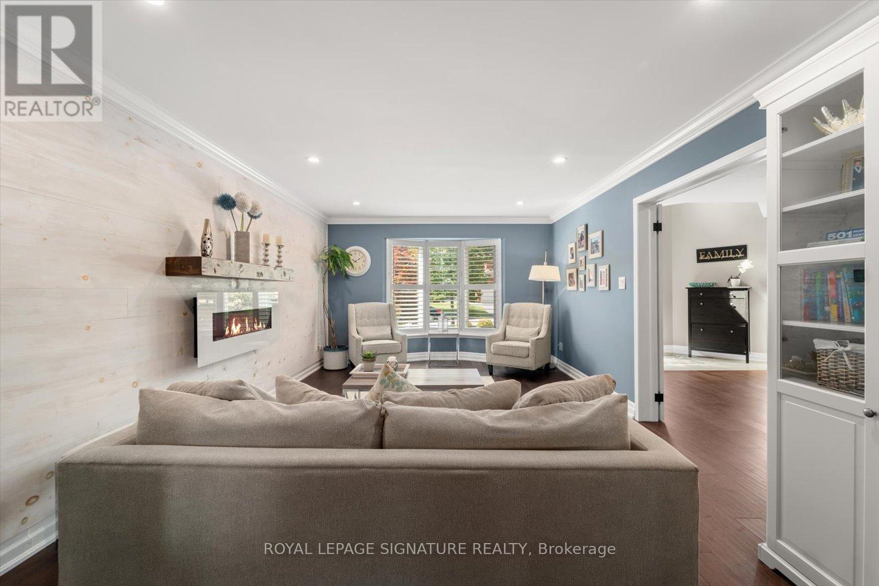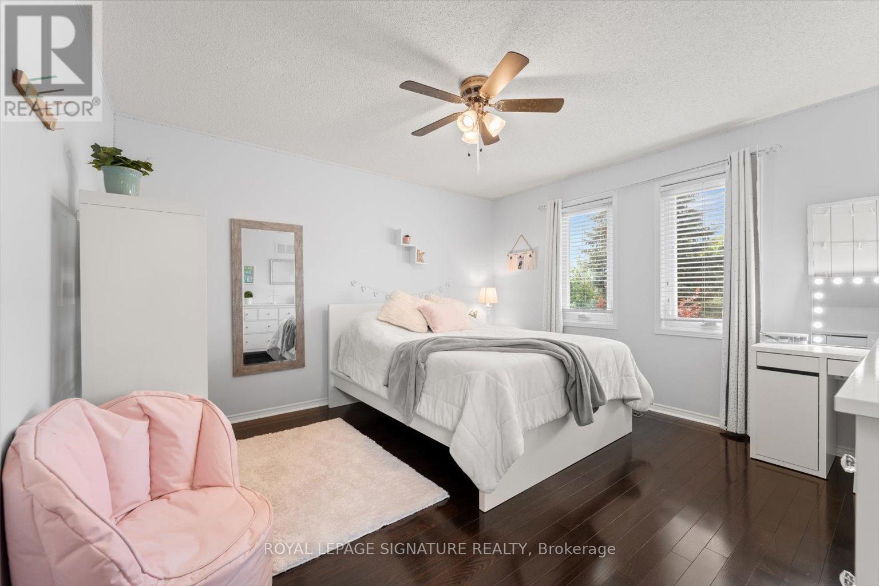6 Mapleglen Court Whitby (Pringle Creek), Ontario L1R 1T7
$1,728,800
This executive home, on a quiet court, is the one you've been waiting for! From the moment you walk into 6 Mapleglen Crt, the central staircase and double height ceilings will enchant. Formal living rm centres around an electric fireplace and feature wall. Enter your dining room through French drs and enjoy meals with views of the pristine backyard & pool. Perfect for families, the kitchen connects entertaining spaces of the backyard and family room. Granite countertops, bar seating and a breakfast area. Holidays spent in the family rm w/ gas fireplace and vaulted ceilings. Retreat upstairs to 4 spacious bedrooms. The owners suite includes w/i closet and 5PC ensuite with soaker tub & w/i shower. The other 3 bedrooms share a large 5PC bath. Lower level includes an in-law suite with 2 bedrooms, living & updated kitchen. Main floor laundry room with sink, storage units and entrance to garage. Enjoy this backyard oasis with a heated salt water pool & hot tub. 3 car garage, 6 car driveway. (id:55499)
Open House
This property has open houses!
2:00 pm
Ends at:4:00 pm
Property Details
| MLS® Number | E12105821 |
| Property Type | Single Family |
| Community Name | Pringle Creek |
| Amenities Near By | Park, Place Of Worship, Schools |
| Features | Cul-de-sac |
| Parking Space Total | 9 |
| Pool Type | Inground Pool |
Building
| Bathroom Total | 4 |
| Bedrooms Above Ground | 4 |
| Bedrooms Below Ground | 2 |
| Bedrooms Total | 6 |
| Age | 31 To 50 Years |
| Appliances | Dishwasher, Dryer, Microwave, Stove, Washer, Refrigerator |
| Basement Features | Apartment In Basement, Separate Entrance |
| Basement Type | N/a |
| Construction Style Attachment | Detached |
| Cooling Type | Central Air Conditioning |
| Exterior Finish | Brick |
| Flooring Type | Tile, Laminate, Carpeted, Hardwood |
| Foundation Type | Unknown |
| Half Bath Total | 1 |
| Heating Fuel | Natural Gas |
| Heating Type | Forced Air |
| Stories Total | 2 |
| Size Interior | 3000 - 3500 Sqft |
| Type | House |
| Utility Water | Municipal Water |
Parking
| Attached Garage | |
| Garage |
Land
| Acreage | No |
| Fence Type | Fenced Yard |
| Land Amenities | Park, Place Of Worship, Schools |
| Sewer | Sanitary Sewer |
| Size Depth | 112 Ft ,7 In |
| Size Frontage | 59 Ft ,1 In |
| Size Irregular | 59.1 X 112.6 Ft |
| Size Total Text | 59.1 X 112.6 Ft |
Rooms
| Level | Type | Length | Width | Dimensions |
|---|---|---|---|---|
| Lower Level | Living Room | 6.24 m | 3.69 m | 6.24 m x 3.69 m |
| Lower Level | Bedroom 5 | 3.4 m | 3.22 m | 3.4 m x 3.22 m |
| Upper Level | Primary Bedroom | 6.03 m | 3.68 m | 6.03 m x 3.68 m |
| Upper Level | Bedroom 2 | 3.94 m | 3.92 m | 3.94 m x 3.92 m |
| Upper Level | Bedroom 3 | 5.13 m | 3.45 m | 5.13 m x 3.45 m |
| Upper Level | Bedroom 4 | 4.03 m | 3.35 m | 4.03 m x 3.35 m |
| Ground Level | Foyer | Measurements not available | ||
| Ground Level | Living Room | 5.37 m | 3.78 m | 5.37 m x 3.78 m |
| Ground Level | Dining Room | 4.64 m | 3.78 m | 4.64 m x 3.78 m |
| Ground Level | Kitchen | 6.13 m | 3.64 m | 6.13 m x 3.64 m |
| Ground Level | Family Room | 6.42 m | 3.73 m | 6.42 m x 3.73 m |
| Ground Level | Laundry Room | Measurements not available |
https://www.realtor.ca/real-estate/28219429/6-mapleglen-court-whitby-pringle-creek-pringle-creek
Interested?
Contact us for more information


