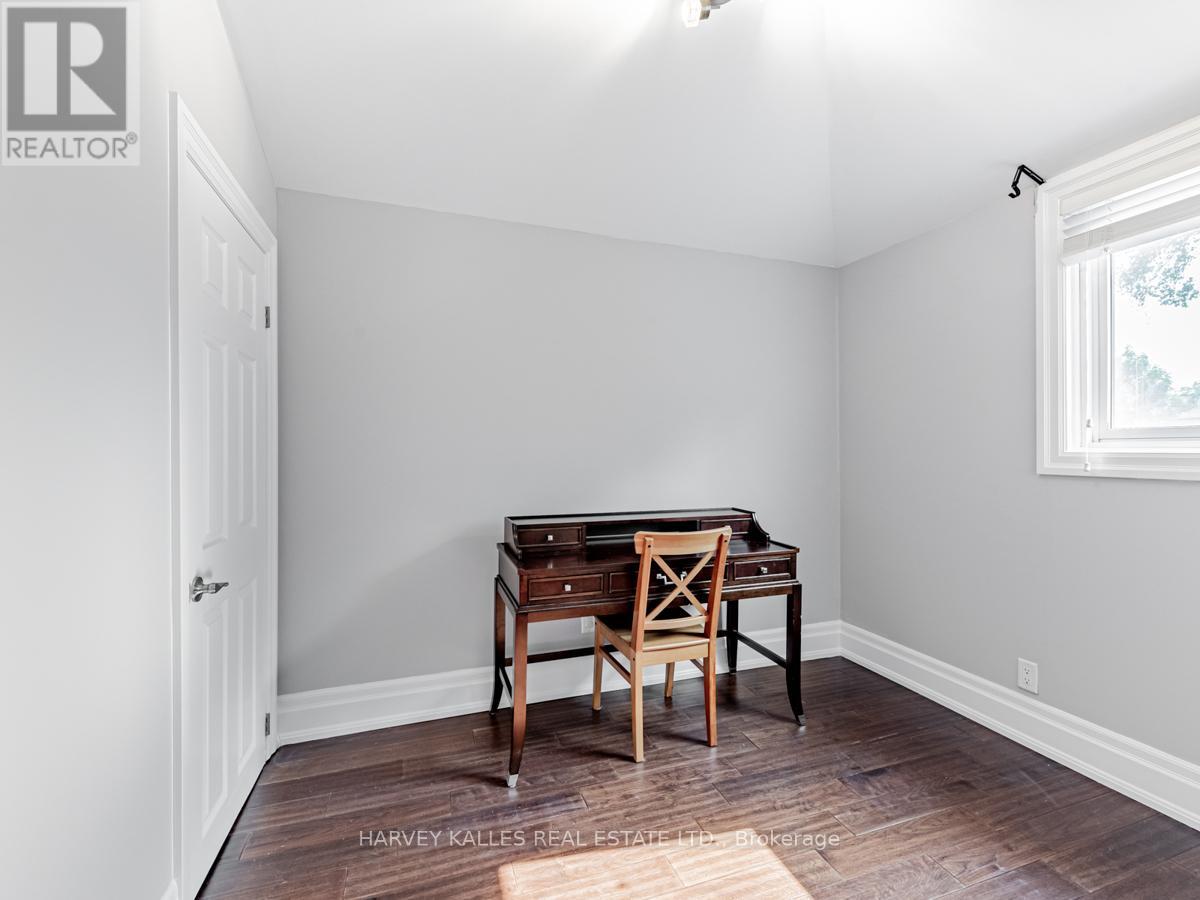3 Bedroom
4 Bathroom
Fireplace
Central Air Conditioning
Forced Air
$4,995 Monthly
Tastefully renovated, 3-bedroom home with gorgeous lake view! Large modern kitchen with stainless steel appliances and granite countertop. Main floor powder room and large family room addition with walk-out to professionally landscaped yard. Huge master bedroom with vaulted ceilings, 4-piece ensuite and balcony. The finished basement includes a recreation room, a laundry room, and a 5-piece bathroom. Includes parking and detached garage. Photos taken from previous listing. (id:55499)
Property Details
|
MLS® Number
|
E12086730 |
|
Property Type
|
Single Family |
|
Community Name
|
Birchcliffe-Cliffside |
|
Amenities Near By
|
Park, Public Transit, Schools |
|
Parking Space Total
|
2 |
Building
|
Bathroom Total
|
4 |
|
Bedrooms Above Ground
|
3 |
|
Bedrooms Total
|
3 |
|
Amenities
|
Fireplace(s) |
|
Appliances
|
Dishwasher, Dryer, Hood Fan, Microwave, Stove, Washer, Refrigerator |
|
Basement Development
|
Finished |
|
Basement Type
|
N/a (finished) |
|
Construction Style Attachment
|
Detached |
|
Cooling Type
|
Central Air Conditioning |
|
Exterior Finish
|
Stucco |
|
Fireplace Present
|
Yes |
|
Flooring Type
|
Hardwood, Tile |
|
Foundation Type
|
Unknown |
|
Half Bath Total
|
1 |
|
Heating Fuel
|
Natural Gas |
|
Heating Type
|
Forced Air |
|
Stories Total
|
2 |
|
Type
|
House |
|
Utility Water
|
Municipal Water |
Parking
Land
|
Acreage
|
No |
|
Land Amenities
|
Park, Public Transit, Schools |
|
Sewer
|
Sanitary Sewer |
|
Surface Water
|
Lake/pond |
Rooms
| Level |
Type |
Length |
Width |
Dimensions |
|
Second Level |
Primary Bedroom |
4.94 m |
4.68 m |
4.94 m x 4.68 m |
|
Second Level |
Bedroom 2 |
3.95 m |
2.68 m |
3.95 m x 2.68 m |
|
Second Level |
Bedroom 3 |
2.93 m |
2.31 m |
2.93 m x 2.31 m |
|
Basement |
Recreational, Games Room |
5.22 m |
4.41 m |
5.22 m x 4.41 m |
|
Basement |
Other |
6.2 m |
4.6 m |
6.2 m x 4.6 m |
|
Ground Level |
Living Room |
5.1 m |
4.52 m |
5.1 m x 4.52 m |
|
Ground Level |
Dining Room |
3.1 m |
2.73 m |
3.1 m x 2.73 m |
|
Ground Level |
Kitchen |
4.31 m |
2.9 m |
4.31 m x 2.9 m |
|
Ground Level |
Family Room |
5.46 m |
4.93 m |
5.46 m x 4.93 m |
https://www.realtor.ca/real-estate/28176787/6-kildonan-drive-toronto-birchcliffe-cliffside-birchcliffe-cliffside




























